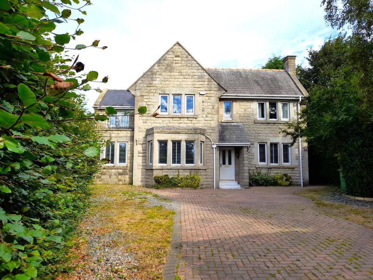
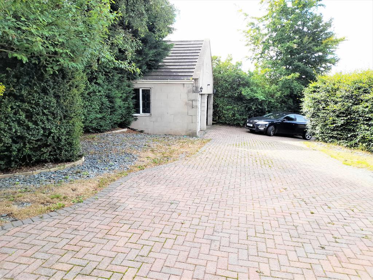
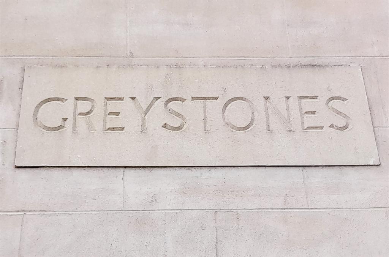
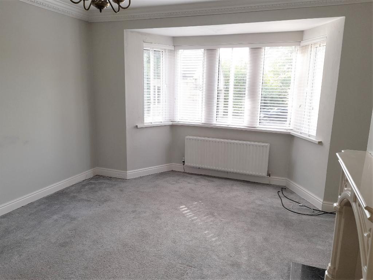
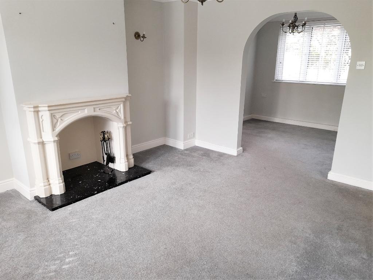
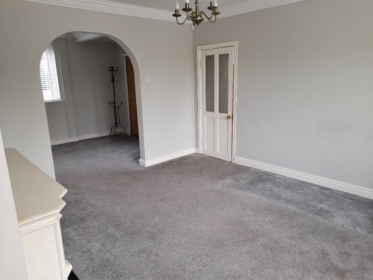
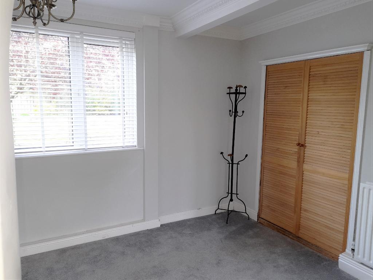
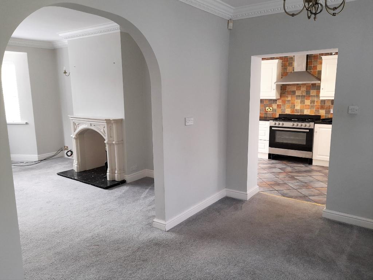
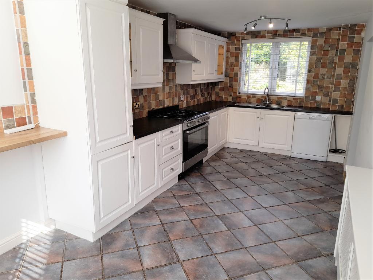
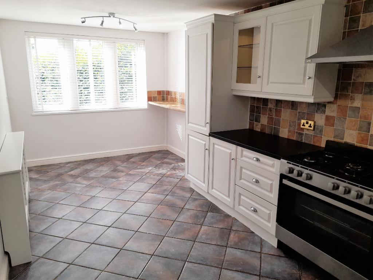
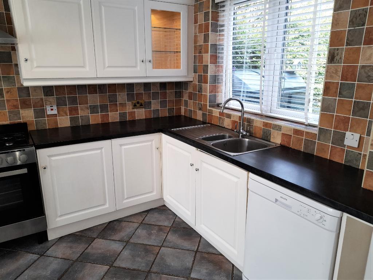
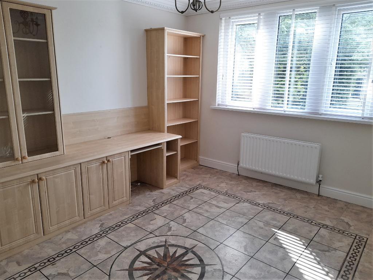
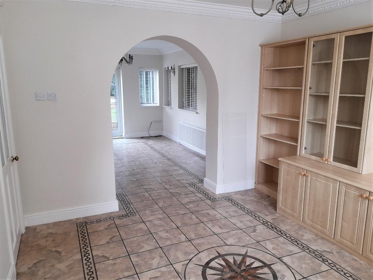
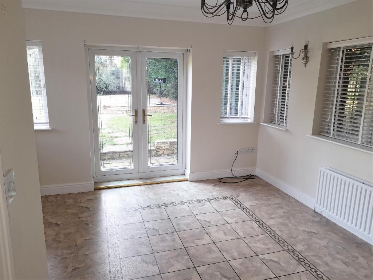
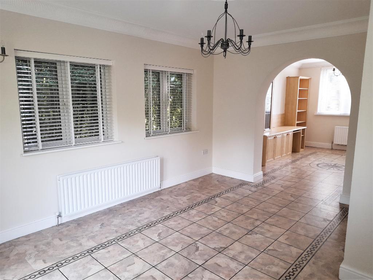
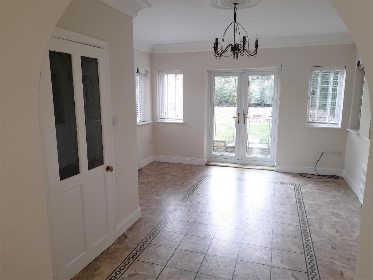
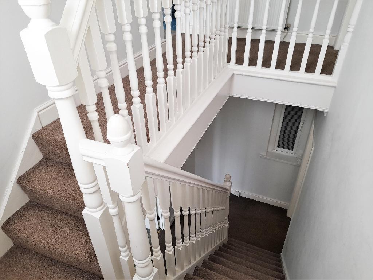
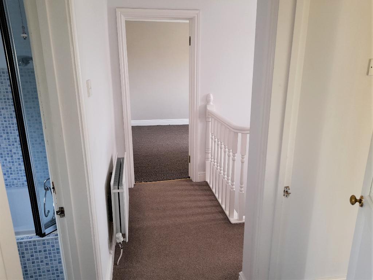
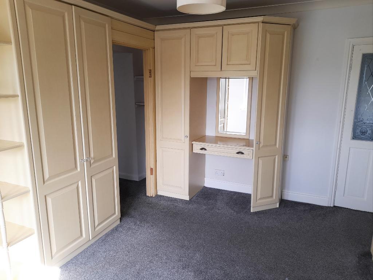
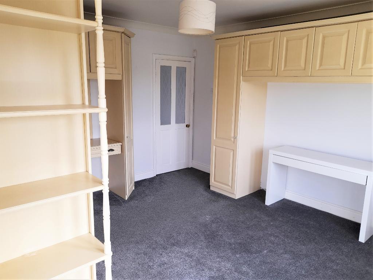
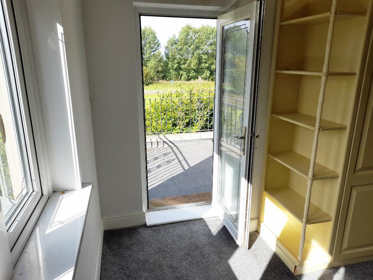
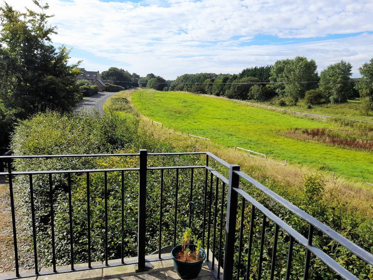
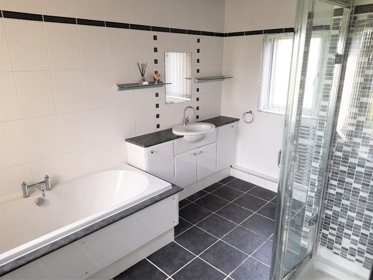
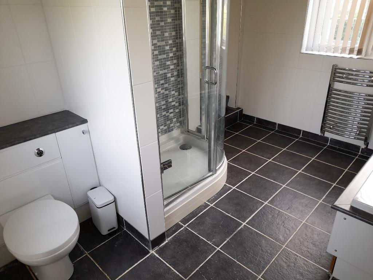
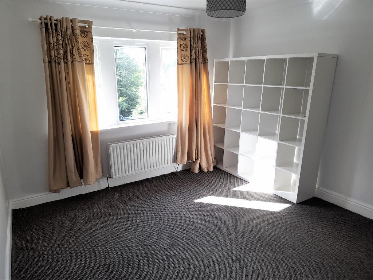
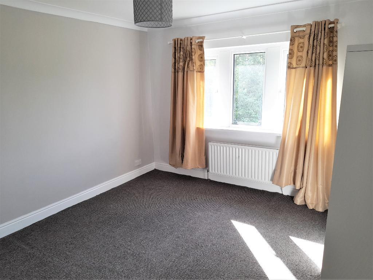
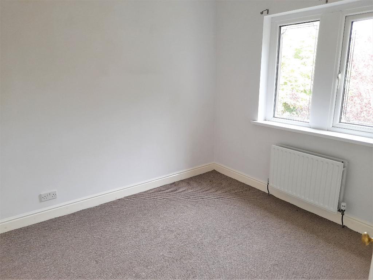
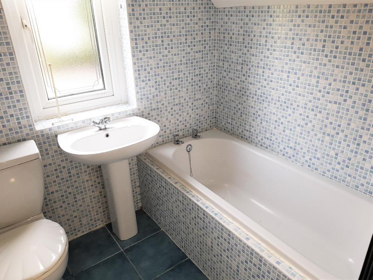
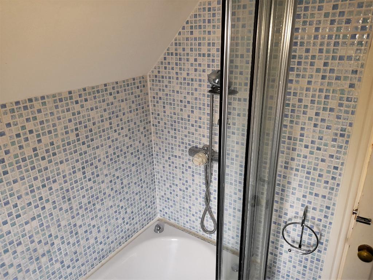
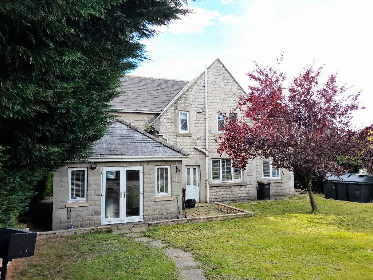
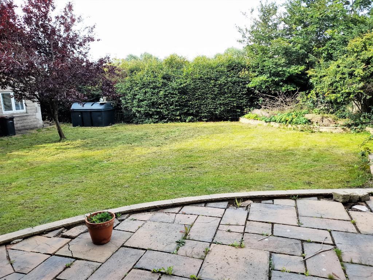
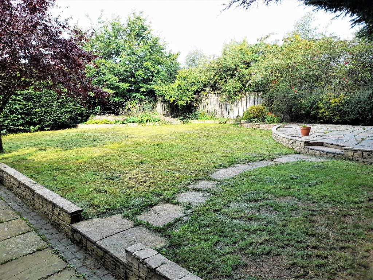
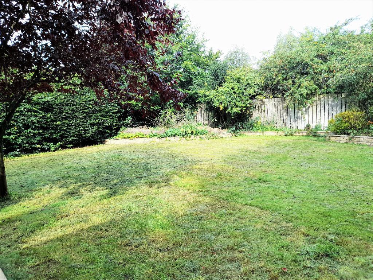
Wright Homes are DELIGHTED and PRIVILEGED to offer to the market this SUPERB, RARELY AVAILABLE, STONE BUILT RESIDENCE on the outskirts of the Historic Village of Sedgefield which offers EXTENDED and SPACIOUS ACCOMMODATION THROUGHOUT!! The property boasts THREE GOOD SIZED BEDROOMS, A SPACIOUS EN SUITE BATHROOM & BALCONY TO MASTER, GENEROUS FITTED KITCHEN/DINER, TWO RECEPTION ROOMS, STUDY/OFFICE SPACE, SUN ROOM, DOWNSTAIRS WC, LARGE DRIVEWAY, DETACHED DOUBLE GARAGE & PRIVATE MATURE GARDENS TO THE REAR! This is a FANTASTIC OPPORTUNITY TO PURCHASE A UNIQUE and STYLISH PROPERTY THAT HAS A HUGE AMOUNT OF CHARM, CHARACTER AND WARMTH combined with MULTI PURPOSE ACCOMMODATION FOR MODERN LIVING!! MUST BE VIEWED!!!!
The property was originally one of a handful of houses built for the Doctors and Consultants of the former Winterton Hospital and is located on the outskirts of Sedgefield within easy reach of the Village centre and of a range of local amenities including independent shops, high quality dining establishments and Public Houses, health and other services. The property is also in close proximity to Sedgefield Primary, Sedgefield Hardwick Primary and Sedgefield Comprehensive Schools, all of which have excellent reputations in the local area. Sedgefield is proud of its community spirit and it is home to a number of sports and leisure clubs - including Cricket, Rugby, Squash, Music and Drama groups - as well as hosting the Annual Medieval Fayre, Sedgefield Agricultural Show and the historic Shrove Tuesday Ball Game. The property also lies in easy reach of the historic Sedgefield Racecourse.
Sedgefield is a short 10 minute drive to the A1(M) and is similarly close to the A177, A689 and A688 which allows easy access to the nearby towns and cities of Darlington, Bishop Auckland, Middlesbrough, Hartlepool, Durham, Sunderland and Newcastle and to a range of rural and coastal areas and attractions. There are also a number of Conservation Areas and Wildlife Trust sites in and around the area and a host of walking and cycling options for those who love to get back to Nature!!
The imposing and rather grand property stands at the end of a large block paved Driveway where Entrance is via a stone built porch with 'Lantern' style wall mounted exterior light, canopy over with pitched, tiled roof, exterior door into Hallway
Door into a lovely, welcoming Hallway with wall mounted radiator, carpet flooring, Stairs to First Floor, door to Understairs Cupboard and Door access to Study, Sun Room and Lounge/Diner
16' 6'' x 13' 3'' (5.05m x 4.06m) Door from Hallway into a good sized Lounge with large UPVc Double Glazed Bay Window to the front elevation with radiator under, decorative Feature Fire Surround with Marble hearth and recessed for free standing fire, coving to ceiling, wall lights, carpet flooring and archway to Dining Room.
13' 5'' x 9' 4'' (4.09m x 2.87m) Archway from Lounge to a Dining Room with UPVc Double Glazed Window to the rear elevation, wall mounted radiator, Storage Cupboard with Louvre Doors, carpet flooring, coving to ceiling, Door to Kitchen
20' 8'' x 8' 9'' (6.32m x 2.69m) Doorway from Dining Room into a large, 'Shaker' style Breakfast Kitchen, fully fitted with a range of wall and base units plus illuminated display units in a Cream finish with contrasting worksurfaces over, one and half bowl Stainless Steel Sink and Drainer Unit with Mixer Tap and UPVc Double Glazed window over, Double Range Cooker with 'Chimney' style Extractor Canopy over, plumbing for washing machine, tiled splash backs and work areas, Breakfast Bar and ample room for a Table and Chairs to be set, UPVc Double Glazed window to the front elevation, tiled flooring
13' 5'' x 11' 6'' (4.11m x 3.51m) From the Lounge, cross the Hallway to a part glazed internal Door that opens into spacious, extended, multi use accommodation which comprises a lovely, light Room, previously used as a Study but which would make an excellent Home Office, separate Sitting Room or even a Children's Play Room! It has a range of fitted shelving, storage and display units in pale wood and worksurfaces in pale wood finish, UPVc Double Glazed window to the front elevation with radiator under, coving to ceiling, decorative patterned tiled flooring and archway to Sun Room
15' 4'' x 12' 11'' (4.7m x 3.94m) Archway from Study into a beautiful Sun Room which benefits from multiple UPVc Double Glazed Windows around, UPVc Double Glazed Double Doors that open into the rear Garden, coving to ceiling and decorative ceiling rose, wall mounted radiator, decorative patterned tiled flooring and Door into Downstairs WC
Part glazed internal door within the Sun Room opens into a Downstairs WC, fitted with a Pedestal Wash Hand Basin in white, WC in white, tiled splashback, wall mounted radiator, tiled flooring
Stairs from Hallway with a lovely Spindle Bannister and Handrail and carpet flooring, leading to a Half Landing with UPVc Double Glazed Window to the front elevation, steps to a spacious Full Landing with coving to ceiling, radiator, Access to a Boarded Loft with Lighting and Doors to all Three Bedrooms and Family Bathroom.
14' 0'' x 13' 8'' (4.27m x 4.17m) Part Glazed Internal Door from Landing into a generous double Master Bedroom with a range of fitted wardrobes, storage cupboards and shelving in pale wood finish, UPVc Double Glazed Window to front elevation, radiator, carpet flooring, coving to ceiling, UPVc Double Glazed Door onto a pleasant, wrought iron fenced enclosed Balcony Area with excellent open views, Door into En Suite
A lobby area off the Master Bedroom opens into a much larger than average En Suite Bathroom fully fitted with a four piece suite comprising a Low Level WC in White with concealed cistern with contrasting shelf over, 'oval' shaped Wash Hand Basin in White with Mixer Tap set onto a storage unit in White Gloss finish with contrasting shelf over, Bath with side panel in White Gloss finish, Large, tiled, Shower Enclosure with Mains Fed Shower and curved glass doors, 'Ladder' style Radiator, UPVc Double Glazed Window to the front elevation, tiled walls, tiled flooring
13' 5'' x 11' 6'' (4.09m x 3.51m) Door from Landing into a good sized Double Bedroom with UPVc Double Glazed Window to the front elevation with radiator under, coving to ceiling, carpet flooring
9' 10'' x 9' 4'' (3.02m x 2.87m) Door from Landing into a Double Bedroom with UPVc Double Glazed Window overlooking the rear garden, radiator under, carpet flooring
Door from Landing into a Family Bathroom fitted with a four piece suite comprising Low Level WC in White, Pedestal Wash Hand Basin in white, UPVc Double Glazed window with obscure glass, Bath in white with Mosaic Tiled side panel, mains fed Shower over, Folding Shower Screen, decorative mosaic Tiled Walls, wall mounted radiator, tiled flooring
To the rear there is a lovely, good sized, hedge and fence enclosed mature garden mainly laid to Lawn with well established trees and shrubs and paved patio seating areas offering a high degree of privacy whilst to the front there is a very generous, hedge and tree enclosed, block paved Driveway and a large Detached Double Garage.
The property is also in an ideal location to exploit the variety of employment opportunities in and around the area from the Science and Technology NETPark which is only a short distance away, to the new Amazon Fulfilment Centre in Darlington and their new site (currently under construction) in Bowburn as well as being close to other major North East employers such as Arriva, Nissan and Hitachi.
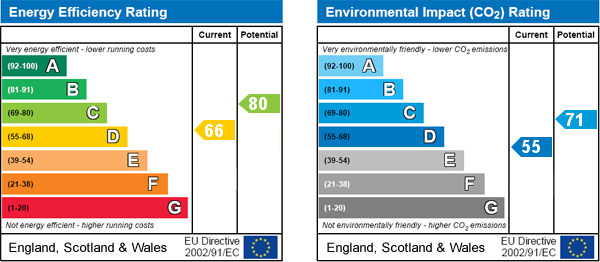
For further information on this property please call 01740 617517 or e-mail enquires@wrighthomesuk.co.uk