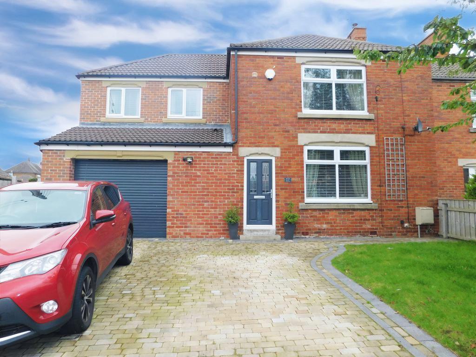
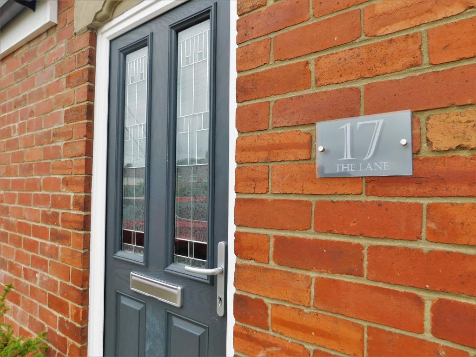
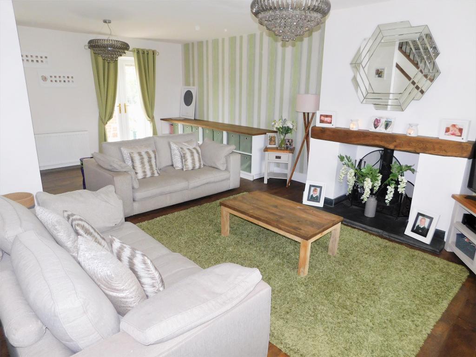
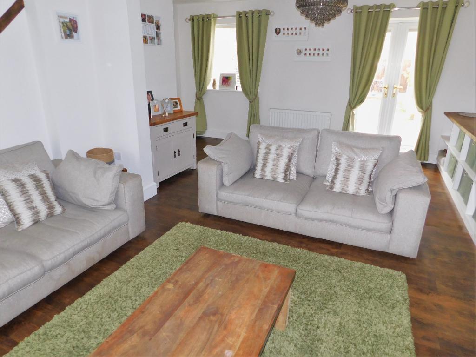
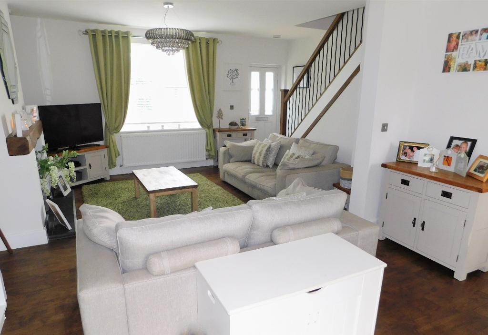
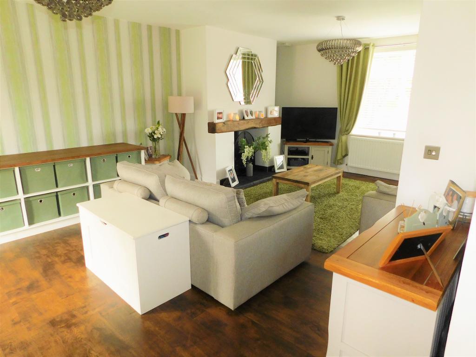
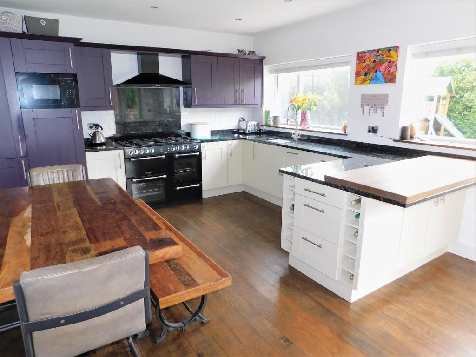
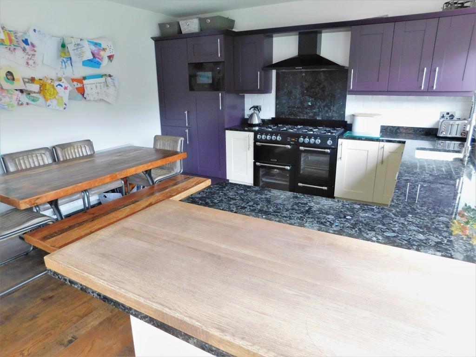
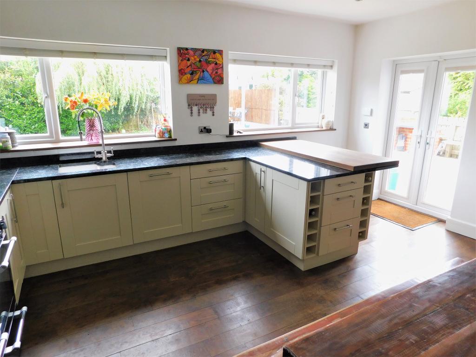
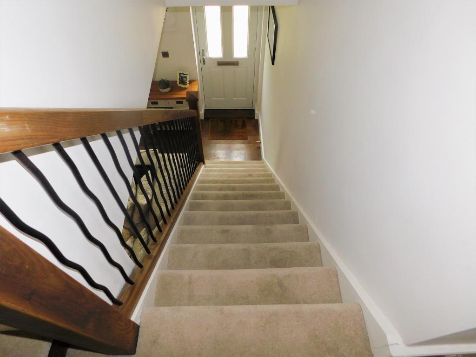
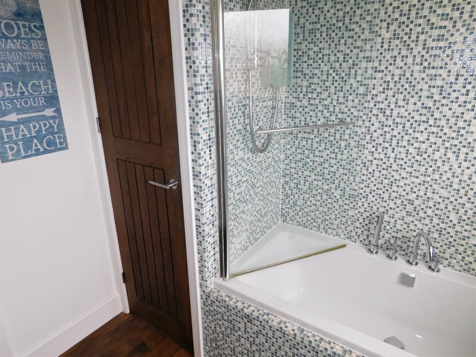
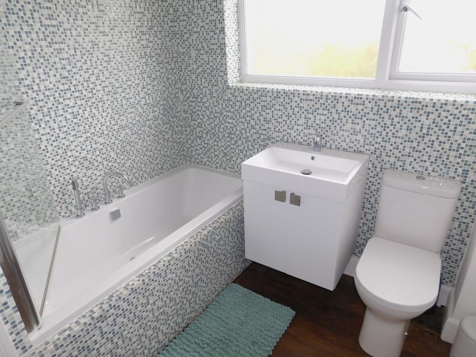
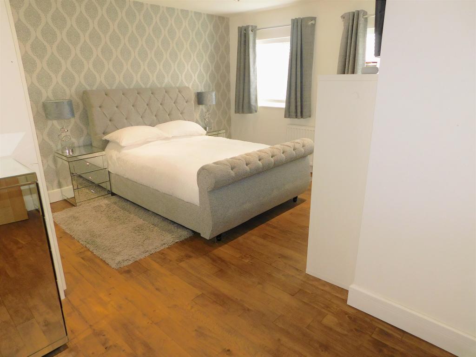
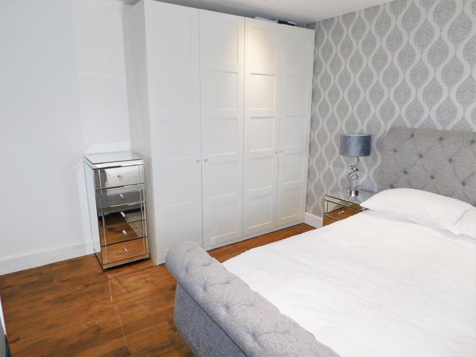
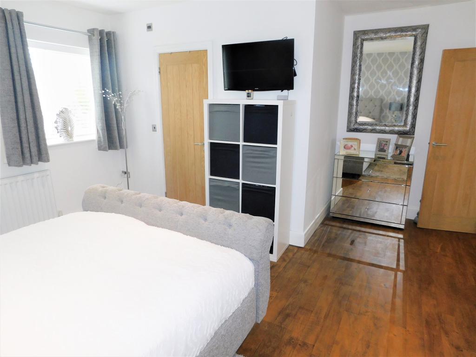
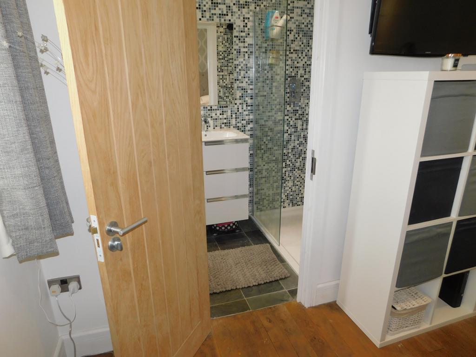
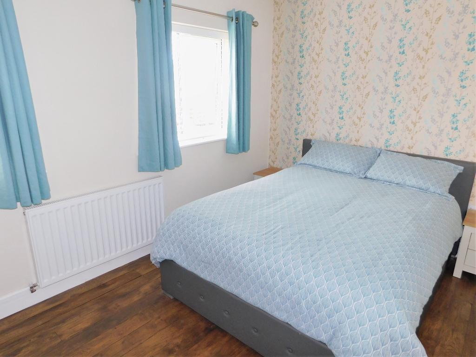
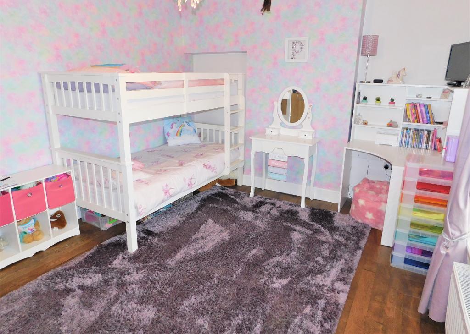
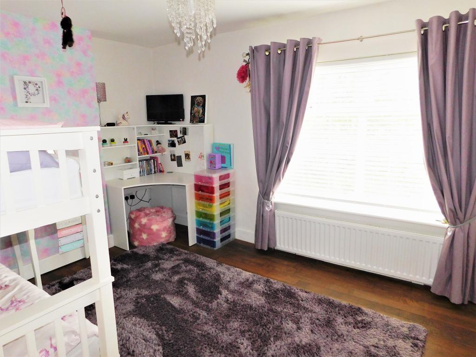
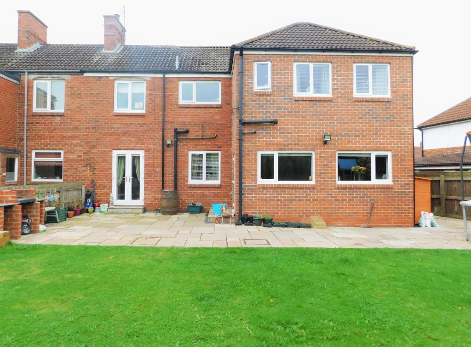
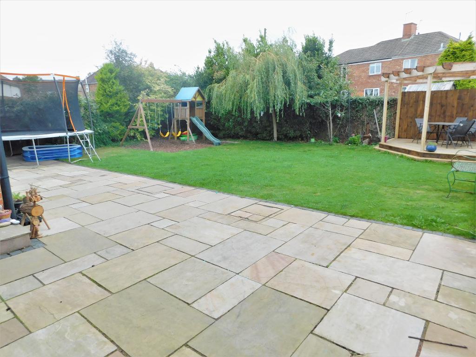
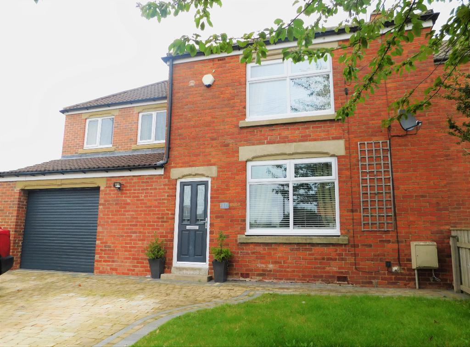
Wright Homes are EXCITED to offer to the market this EXCEPTIONAL, EXTENDED SEMI DETACHED RESIDENCE in a pleasant residential area of Sedgefield Village which BOASTS an INCREDIBLY WELL PRESENTED AND SPACIOUS LOUNGE/LIVING SPACE, STUNNING WELL APPOINTED MODERN FITTED KITCHEN/DINER, DOWNSTAIRS WC, SEPARATE UTILITY, LARGE MASTER BEDROOM WITH EN SUITE, THREE FURTHER DOUBLE BEDROOMS, MODERN FAMILY BATHROOM, ENCLOSED GARDEN, a good sized DRIVEWAY FOR OFF STREET PARKING AND AN INTEGRATED GARAGE!! This property has a DOUBLE STOREY EXTENSION and BENEFITS FROM A HIGH QUALITY FINISH THROUGHOUT creating a SUPERB, TASTEFULLY DECORATED, SPACIOUS FAMILY HOME with GENEROUS, MULTI USE ACCOMMODATION!!! This property would suit a range of buyers including growing families, those looking to find their first house in Sedgefield and those re locating for work in the area!! EARLY VIEWING IS HIGHLY RECOMMENDED!!!
***Oak Doors throughout***
***Staircase with Solid Wood Handrail and Steel Balustrade***
***Gas Central Heating via a Combi Boiler***
***Garage with Power, Electricity and Heating***
***5kw Multi Fuel Burner to Lounge***
***Highest Quality Grade 6 Granite Worktops in Kitchen with Oak Framed/Oak Door Cabinets***
***High Quality Indian Sandstone Paving to rear garden***
***UPVc Double Glazing throughout***
***House Alarm***
***Solid Oak Flooring throughout!!***
***Integrated Kitchen Appliances***
***Acess to Loft via Drop Down Ladder***
The Lane is in a pleasant and popular residential area of Sedgefield within easy reach of the Village Centre and a good range of local amenities including lovely, independent retail outlets and high quality cafes, restaurants and Public Houses. For more general daily requirements there are also convenience stores, leisure, beauty, health and other services.
The property is ideally placed for access to Sedgefield Primary School, Sedgefield Hardwick Primary School and Sedgefield Comprehensive School all of which have excellent reputations in the local area. In addition Sedgefield Village has a long and rich history dating back to the Romans and earlier and boasts St Edmunds Church, the Green, Ceddesfield Hall and Hardwick Hall and Park amongst its many treasures! There are also a number of Conservation, Nature and Wildlife Trust Sites in and around the area including in nearby Trimdon Grange, Bishop Middleham, Tudhoe and Bishop Auckland making the property perfect for those who love the outdoors, exploring, cycling and walking! Great for Family Days Out!!
There is a strong sense of pride and community in Sedgefield so the the owners of this property will have access to a number of Sports and Social groups including Squash, Cricket, Rugby, Music and Drama clubs as well as the Historic Racecourse! There are also regular Village events, an Annual Medieval Fair and the Traditional Shrove Tuesday Ball Game!!
A generous block paved Driveway, with lawned area to one side, leads to the front of the property where Entrance is via a Composite UPVc Door with decorative inset Double Glazed Panes which opens into a fabulous, open plan Living Space.
23' 2'' x 17' 11'' (7.08m x 5.47m) External door opens into a large, light, very well presented and stylish Living Space, currently used as a Lounge but which could be used as a Lounge & Dining Room or arranged as two separate Reception Rooms and which has Stairs to First Floor with Solid Wood Handrail and Steel Balustrade, UPVc Double Glazed Window to front and rear elevation, two wall mounted radiators, recessed Fire Place with inset 5kw Multi Fuel Burner, Limestone Hearth and Solid Oak Mantle over, bespoke Oak topped storage cabinet, Double UPVc Double Glazed Doors into rear Garden, access to the Kitchen
16' 0'' x 13' 5'' (4.88m x 4.09m) Access from Lounge into an eye catching, spacious and modern "Shaker" style Kitchen fully fitted with an excellent range of Wall, Drawer and Base units with Oak Doors/Fronts in contrasting Cream and Aubergine finish with extremely high quality, Grade 6 Granite worksurfaces over, part overlaid with Oak to form a breakfast bar area, inset Single Bowl Ceramic Sink and Drainer with Professional style "pull out hose" Mixer tap, two UPVc Double Glazed windows to rear elevation overlooking the Garden, Integrated Microwave, Integrated Dish Washer, Integrated Fridge/Freezer, space for Double Range Cooker with Granite Splash Back and "Chimney" style Extractor Hood over, wall mounted radiator, ample space to have a Dining Table and Chairs permanently set, solid Oak flooring throughout, spotlights, Double UPVc Double Doors with integrated blinds opening into rear garden and Door to Utility Room.
10' 9'' x 4' 10'' (3.29m x 1.49m) Solid Oak internal Door from the Kitchen into a convenient Utility Room fitted with Wall and Base Units in Cream Finish with worktops over, plumbing for Washing Machine and Tumble Drier, oak flooring throughout, internal Door to Garage and Door to Downstairs WC
7' 8'' x 2' 7'' (2.36m x 0.81m) From Utility Room into a Downstairs WC fitted with a Low Level WC in white, pedestal Wash Hand Basin in white with storage cupboard under and tiled splash back, wall mounted radiator and Oak Flooring
11' 5'' x 9' 4'' (3.49m x 2.85m) Solid Oak Door from Landing opens into a good sized, modern Family Bathroom fitted with a Three Piece Suite comprising of Low Level WC in white, Wash Hand Basin in White with Mixer Tap set onto a Storage Unit with Gloss White finish, Bath with Centre Taps and Hand Held Shower Attachment, full size Shower Over with Glass Screen, high quality, highly decorative Glass Mosaic Tiles to the Bath Panel and Splash Backs across three walls, UPVc Double Glazed Window to rear elevation, oak flooring, Door to storage cupboard, 'Ladder' style Wall Mounted Radiator in Chrome
14' 6'' x 11' 6'' (4.43m x 3.52m) A Solid Oak internal Door from the Landing into a spacious, well presented Master Bedroom with two UPVc Double Glazed Windows to the rear elevation, wall mounted radiator, spotlights, Oak flooring throughout, Door to En Suite (4.93m max length)
8' 0'' x 4' 2'' (2.46m x 1.29m) Oak internal Door from the Master Bedroom opens into a lovely En Suite fitted with a Three Piece Suite comprising Low Level WC in white, Wash Hand Basin in white with Mixer Tap set onto a Drawer Unit in Gloss White finish, separate good sized Enclosure with mains fed Shower and fixed 'Rainfall' Shower Head, UPVc Double Glazed Window, part tiled with decorative Mosaic Tiles, tiled flooring
13' 10'' x 10' 11'' (4.24m x 3.35m) Oak Internal Door from Landing into a generous Double Bedroom with UPVc Double Glazed Window to front elevation, radiator under, built in storage cupboard, Oak flooring
12' 5'' x 9' 0'' (3.8m x 2.76m) Oak internal Door from Landing into a good sized Double bedroom with two UPVc Double Glazed Windows to front elevation, wall mounted radiator, solid Oak flooring
11' 5'' x 9' 4'' (3.49m x 2.85m) Oak internal Door from Landing into a fourth generous Double Bedroom with UPVc Double Glazed window overlooking rear Garden, wall mounted radiator, Oak flooring
To the rear there is a generous fence enclosed Garden laid mainly to Lawn with a seating/patio area paved with good quality Indian Sandstone, a timber 'Pergola' style raised/decked seating area and Gate access to the Driveway. To the front there is a generous, fence and wall enclosed block paved Driveway, lawned garden and access to a good sized Garage which benefits from power, lighting and heating.
The property is a short 10 minute drive from the A19, A177, A689 and A1(M) which allows easy access to a number of neighbouring villages, towns and cities including Bishop Middleham, Darlington, Durham, Hartlepool, Middlesbrough, Newcastle and Sunderland and to a full range of rural and coastal areas and attractions.
The property is also ideally located to take advantage of a variety of employment opportunities in and around the area including those on the Science and Technology NETPark in Sedgefield itself, the new Amazon Fulfilment Centre in Darlington, the Amazon site due to open shortly in Bowburn as well as other major North East employers such as Husqvarna, Hitachi and Arriva.
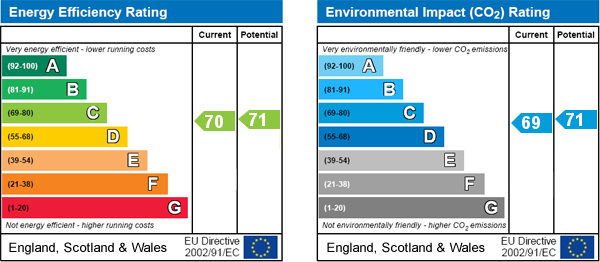
For further information on this property please call 01740 617517 or e-mail enquires@wrighthomesuk.co.uk