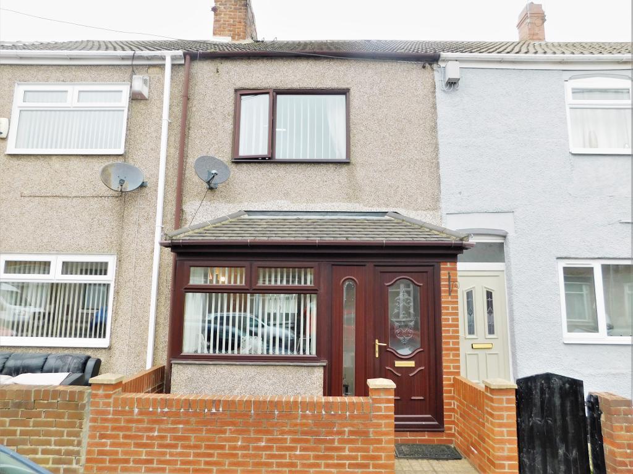
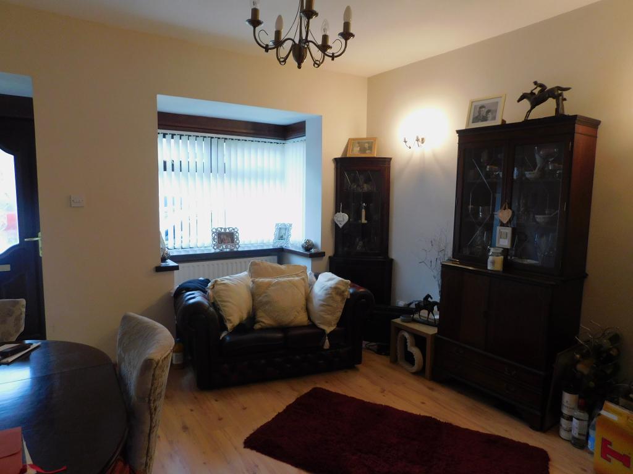
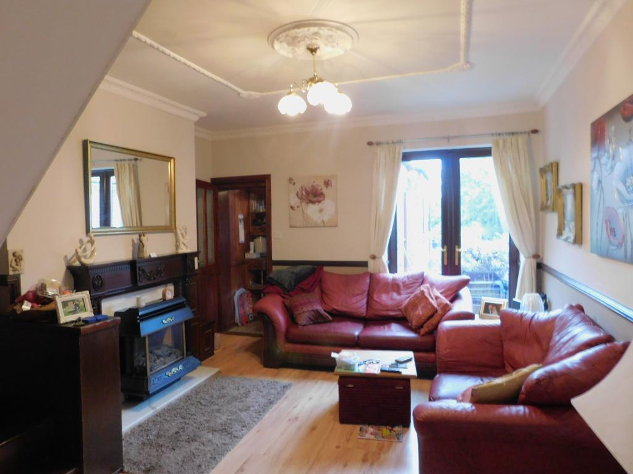
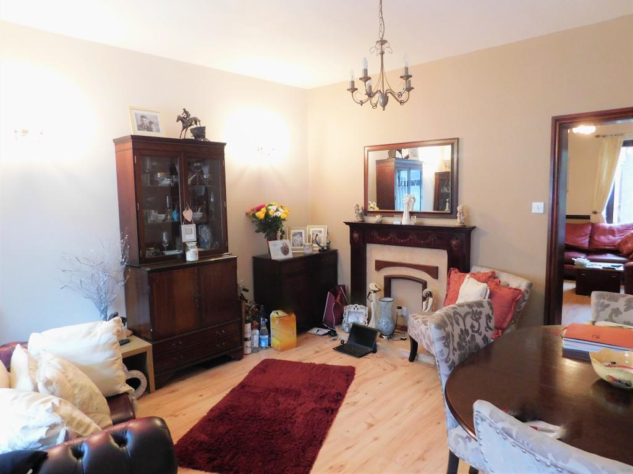
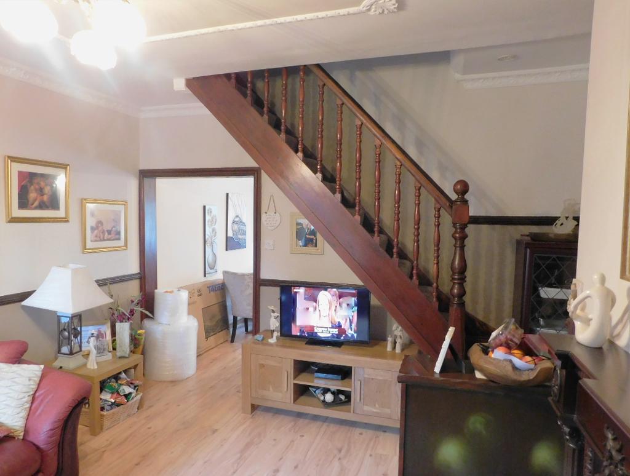
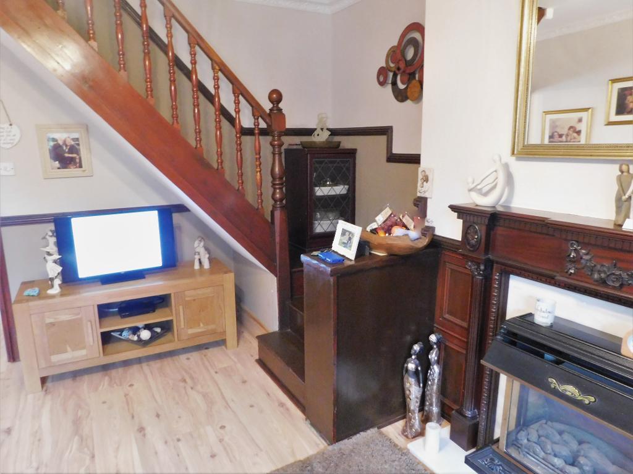
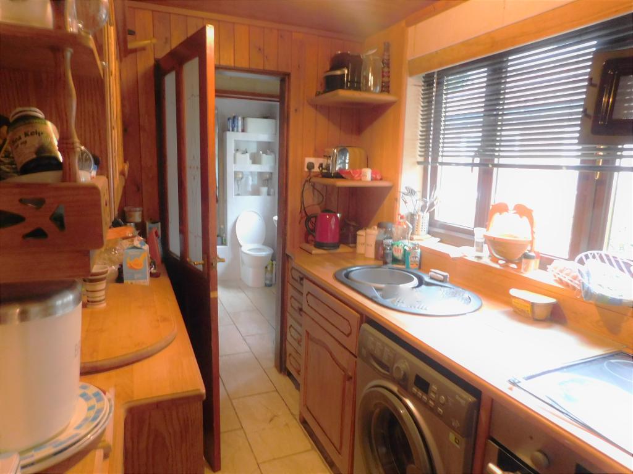
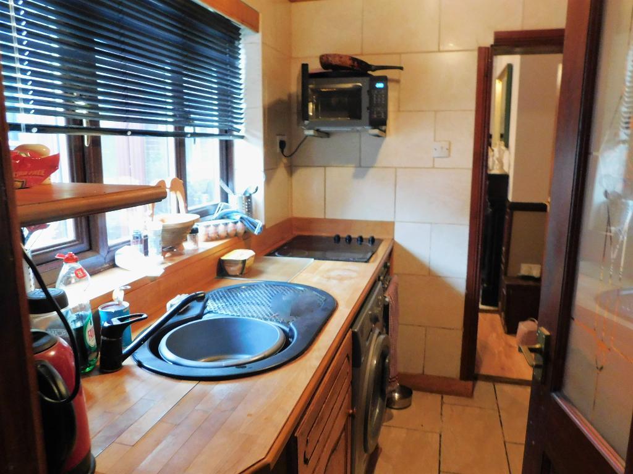
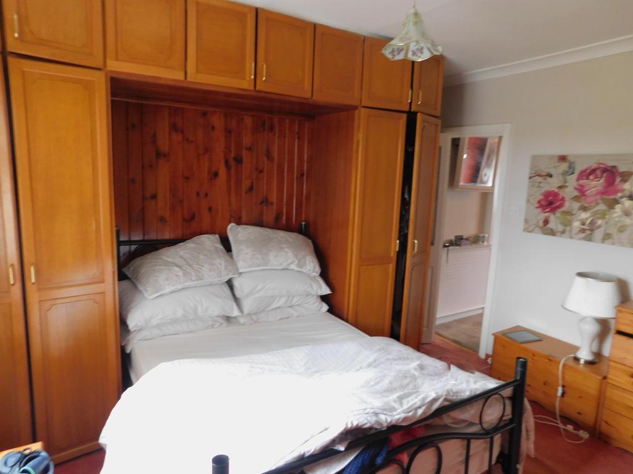
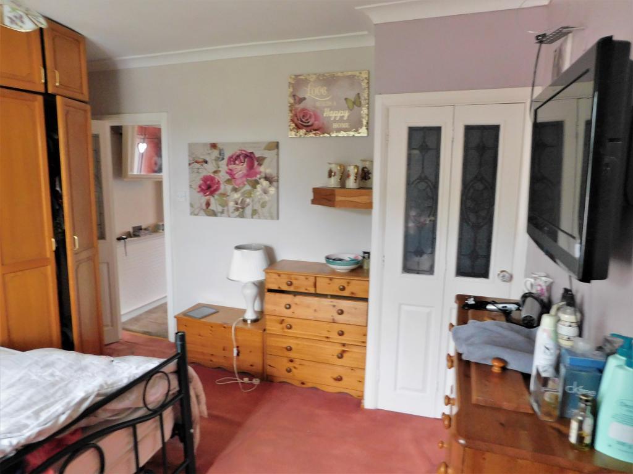
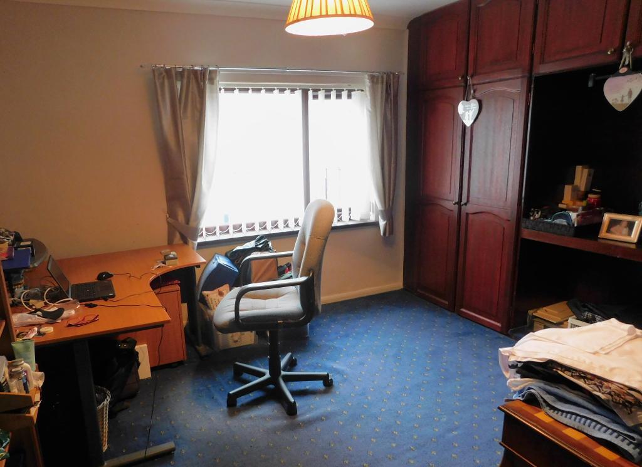
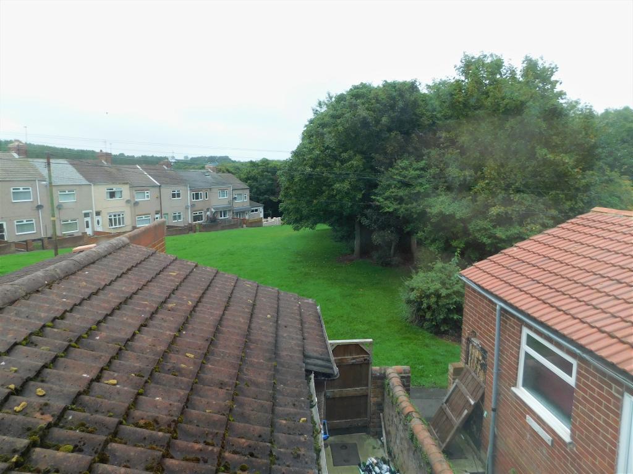
Wright Homes are PLEASED to offer to the market this MID TERRACED PROPERTY in a pleasant residential area of Trimdon Grange and which BENEFITS from TWO GOOD SIZED, DOUBLE BEDROOMS, FITTED KITCHEN, FAMILY BATHROOM, SPACIOUS LOUNGE AND DINING ROOM, ENCLOSED COURTYARD TO FRONT AND REAR, GCH and UPVc DOUBLE GLAZING throughout!! The property backs on to an open green space and WOULD SUIT A RANGE OF BUYERS INCLUDING INVESTORS, THOSE LOOKING FOR THEIR FIRST HOME, DOWNSIZERS AND THOSE RE LOCATING FOR EMPLOYMENT!! This is an excellent opportunity and VIEWING IS HIGHLY RECOMMENDED!!!
***Washing Machine Included***
The property is located in a pleasant residential area of Trimdon Grange which is in easy reach of a range of local shops, dining options, health and other services. The property is also close to two local Primary Schools and to Sedgefield Community College.
Trimdon Station itself lies in close proximity to the A177, A689, A167 and the A1(M) which makes it ideal for access to the neighbouring villages, towns and cities of Sedgefield, Darlington, Durham, Newcastle, Hartlepool, Middlesbrough and Sunderland and to a range of coastal and rural areas and attractions.
A paved courtyard leads to a brick built porch with pitched and tiled roof over where Entrance is via a UPVc Door with decorative inset Double Glazed Panes and Glazed Sidelight into a vestibule that opens into the Lounge
12' 9'' x 15' 6'' (3.91m x 4.73m) From Vestibule into a welcoming, good sized Lounge with walk-in UPVc Bay Window to the front elevation with wall mounted radiator under, Feature Fire Surround with marble effect Back and Hearth, laminate flooring throughout, Doorway to Dining Room
13' 9'' x 12' 8'' (4.21m x 3.87m) Access from Lounge into a second, good sized Reception Room which could be used as a Dining Room, second Sitting Room or a Home Office/Work Space and which has UPVc Double Glazed Double Doors to the rear elevation which open into the yard, Feature Fire Surround in Dark Wood with contrasting Back and Hearth and inset Gas Fire, Stairs to First Floor, decorative plasterwork and coving to the ceiling, dado decor, laminate flooring through, Door to Kitchen
7' 10'' x 5' 10'' (2.39m x 1.78m) Internal Door with decorative Glass panels opening into a Kitchen which is fitted with a range of Wall and Base Units and shelving in Wood finish with matching Worktops over, UPVc Double Glazed Window to the side elevation, inset Single Bowl Sink and Drainer Unit with Mixer Tap, Integrated Hob, plumbing for Washing Machine, part tiled and part clad walls, tiled flooring, access to rear Lobby with tiled flooring and external door to yard, Door to Family Bathroom
5' 5'' x 6' 5'' (1.67m x 1.98m) Part Glazed Internal Door from a rear Lobby area into a Family Bathroom fitted with a Three Piece Suite comprising Low Level WC in white with concealed cistern and built in storage/shelving over, Pedestal Wash Hand Basin in white, UPVc Double Glazed Window to the side elevation, Bath with Side Panel and Shower over, Glazed Shower Screen, 'Ladder' style wall mounted Radiator, tiled walls, tiled floor
Stairs from Dining Room with Spindle Staircase and Handrail, carpet flooring and dado decor leading to a Landing with wall mounted radiator with decorative cover, Doors to Both Bedrooms
11' 11'' x 12' 4'' (3.64m x 3.76m) Bi-Fold Internal Door from Landing into a good sized Master Bedroom with UPVc Double Glazed Window to rear elevation with views over the Green, Fitted Cupboards/Storage and built in Wardrobe with Part Glazed Door, coving to ceiling, carpet flooring
11' 2'' x 12' 4'' (3.41m x 3.76m) Door from Landing into a second Double Bedroom, currently used as Home office, with UPVc Window to front elevation, Fitted Wardrobes with Shelving, carpet flooring, Access to Loft via drop down ladder
To the rear there is a wall enclosed yard with gate access to the open green behind while to the front there is a low maintenance wall enclosed courtyard area.
The property is also within commuting distance of the employment opportunities offered by the Science and Technology NETPark in Sedgefield, the new Amazon Fulfilment Centre in Darlington and the Amazon site currently under construction at Bowburn.
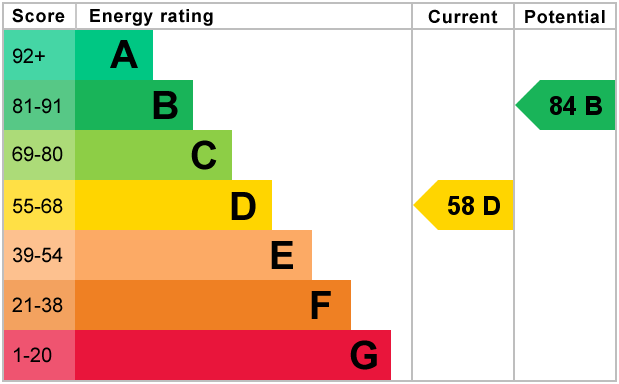
For further information on this property please call 01740 617517 or e-mail enquires@wrighthomesuk.co.uk