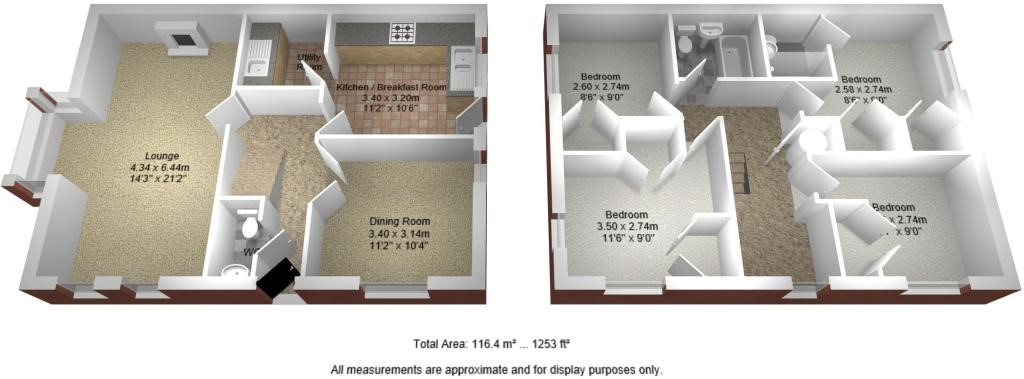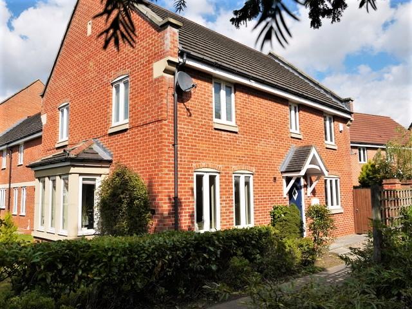
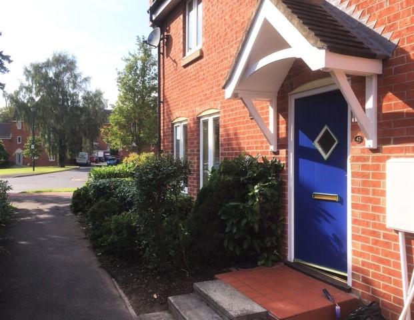
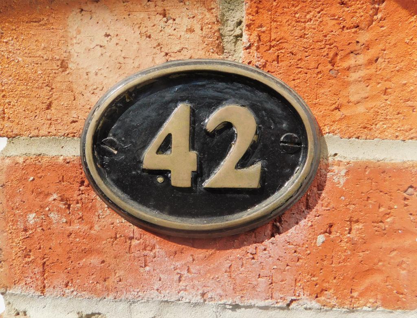
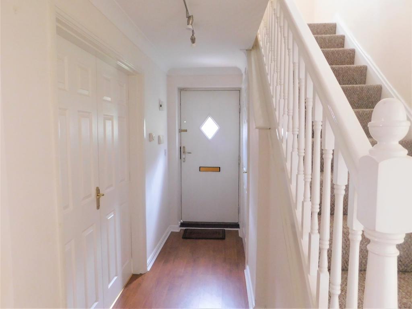
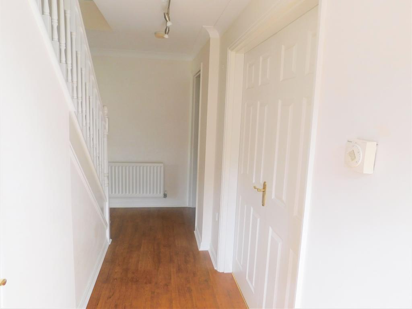
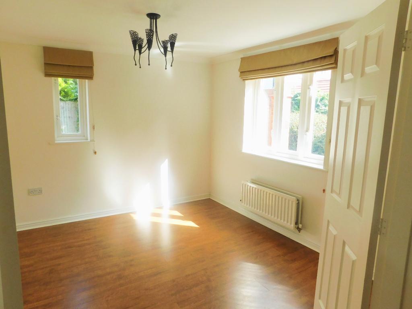
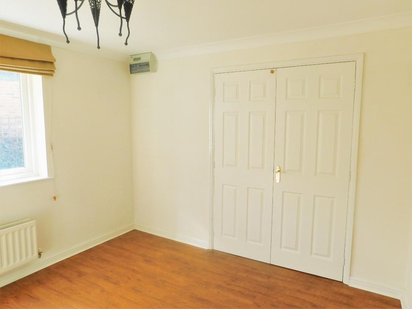
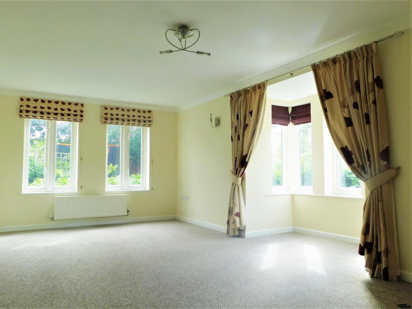
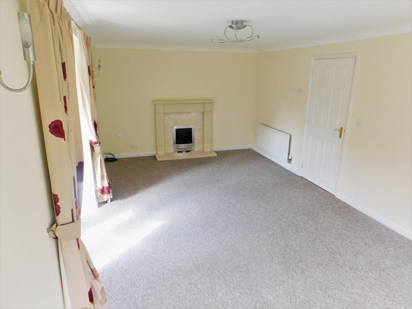
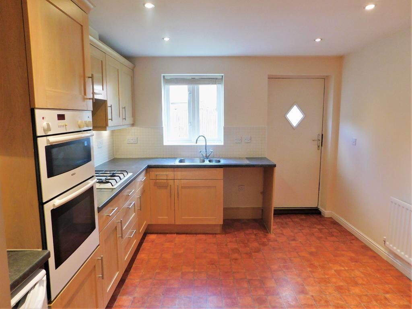
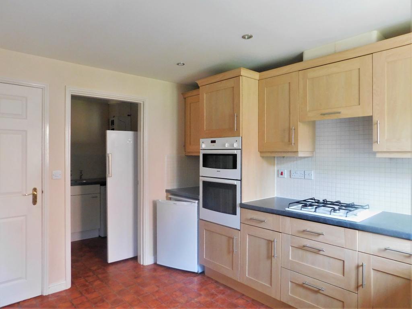
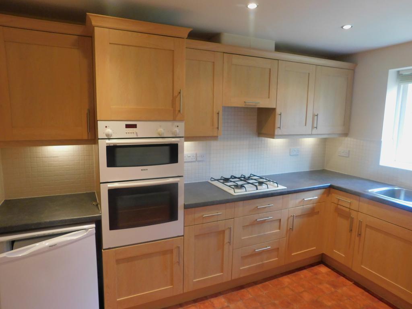
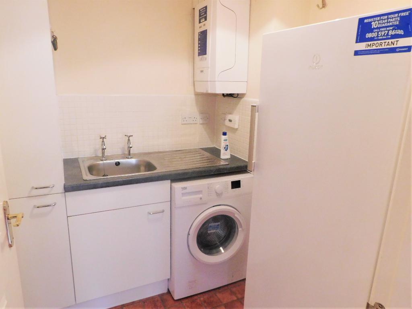
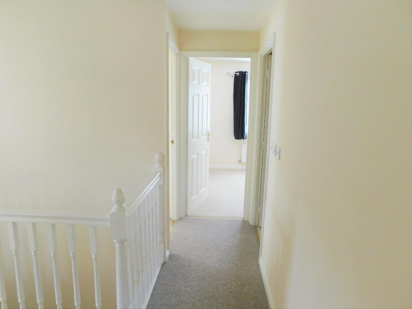
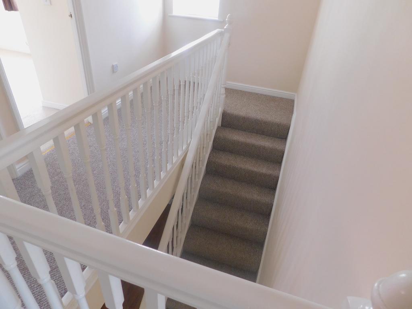
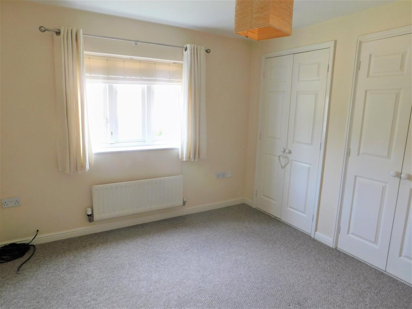
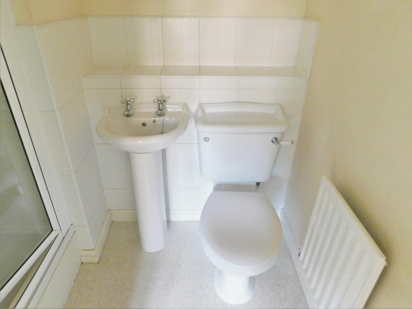
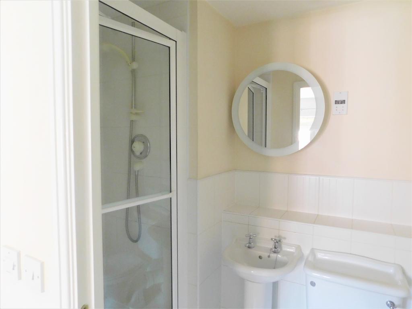
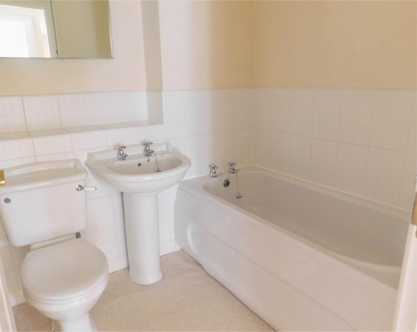
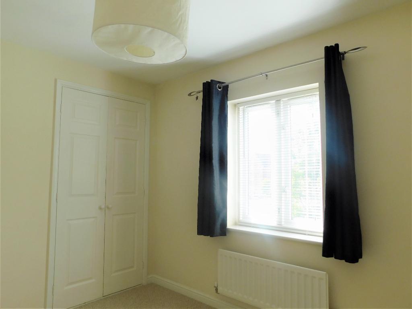
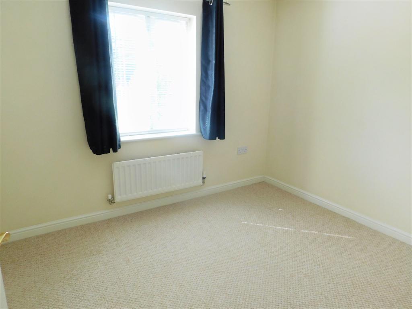
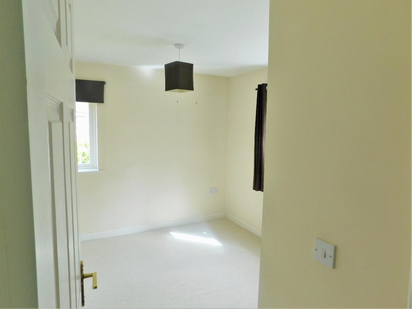
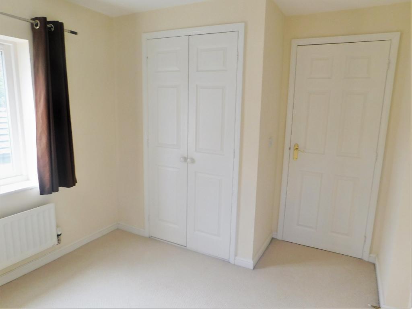
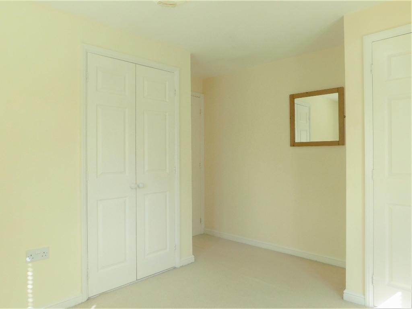
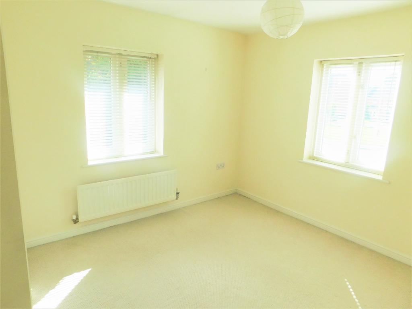
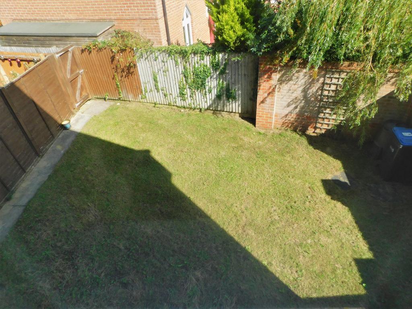
Wright Homes are DELIGHTED to offer to the market this WELL PRESENTED, DECEPTIVELY SPACIOUS, SEMI DETACHED HOUSE in a pleasant and ever popular residential area of Sedgefield and which BOASTS FOUR GOOD SIZED DOUBLE BEDROOMS, EN SUITE TO MASTER, FAMILY BATHROOM, SPACIOUS BREAKFAST KITCHEN, UTILITY ROOM, DOWNSTAIRS WC, GENEROUS LOUNGE, SEPARATE DINING ROOM/SECOND RECEPTION ROOM, ALLOCATED PARKING SPACE & SEPARATE DETACHED GARAGE AND ENCLOSED GARDEN TO REAR!! This property WOULD SUIT A RANGE OF BUYERS AND IS IDEAL FOR THE GROWING FAMILY, THOSE RELOCATING FOR WORK OR INVESTORS LOOKING TO RENT TO PROFESSIONALS!! This is a FANTASTIC OPPORTUNITY to purchase a lovely property in a SOUGHT AFTER LOCATION! ***DON'T MISS OUT!***NO ONWARD CHAIN***
The property is located on the ever popular Winterton Development in Sedgefield which combines modern housing and green spaces and is in close proximity to the Village centre and an excellent range of local amenities. Sedgefield is home to a variety of independent shops, high quality Cafes, Restaurants and Public Houses, health, leisure and other services.
The property is also ideally placed for Sedgefield and Sedgefield Hardwick Primary schools and Sedgefield Comprehensive School all of which have excellent reputations in the local area. The Village boasts its own Conservation areas but is also close to a range of Conservation and Wildlife Trusts sites around the area and makes it ideal for family days out, exploring, cycling and walking!
Sedgefield is a short 10 minute drive to the A1(M) and is similarly close to the A177, A19 A689 which allows easy access to the nearby villages, towns and cities of Darlington, Bishop Auckland, Bishop Middleham, Middlesbrough, Hartlepool, Durham, Sunderland and Newcastle and to a range of rural and coastal areas and attractions.
A path leads alongside a hedge enclosed garden area to the front of the property where Entrance is via steps up to an exterior door with inset decorative 'diamond' shaped Glazed pane, pitched canopy over with Tiled roof, which opens into a pleasant, welcoming Hallway with Stairs to First Floor, coving to ceiling, spotlights, wall mounted radiator, laminate flooring and Door access to Downstairs WC, Lounge, Second Reception/Dining Room and Kitchen
5' 9'' x 2' 11'' (1.76m x 0.89m) Door from the Hallway into a Downstairs cloakroom fitted with a Low Level WC in white, Pedestal Wash Hand Basin in white, wall mounted radiator, vinyl flooring
10' 10'' x 10' 1'' (3.31m x 3.09m) Double internal Doors from Hallway into a good sized Reception Room, ideal as a Dining Room but could be used as a Children's Play Room, Teenagers Room or Home Office! With a double aspect via two Double Glazed windows to the front and side elevation, wall mounted radiator, coving to ceiling, laminate flooring
11' 4'' x 10' 5'' (3.46m x 3.2m) Door from Hallway into a generous 'shaker' style Breakfast Kitchen which is fitted with a good range of wall and base units in pale wood finish with contrasting heat resistant worksurfaces over, Double Glazed window to rear elevation overlooking the garden, One and Half Bowl Stainless Steel Sink and Drainer Unit with Mixer Tap, tiled splashbacks and work areas, Integrated Bosch Oven, Integrated Gas Hob with concealed Extractor Hood over, space for under counter Fridge, space/plumbing for a Dishwasher, concealed downlighters under wall units, spotlights, room for a table and chairs to be set, vinyl flooring, external Door to Rear Garden, Door to Utility Room
6' 3'' x 5' 11'' (1.92m x 1.81m) Door from Kitchen into a convenient Utility Room fitted with base and 'larder' units, Stainless Steel Sink and Drainer Unit, tiled splashbacks, space/plumbing for a Washing Machine, space for free standing Fridge Freezer, wall mounted Gas Fired Central Heating Boiler installed in 2018, vinyl flooring
21' 3'' x 11' 2'' (6.48m x 3.42m) Door from Hallway into a very spacious Lounge which occupies the full length of the property and benefits from a lovely double aspect via a Walk In Double Glazed Bay Window to the side elevation overlooking a garden area, Double Glazed Window to the front elevation, two wall mounted radiators, Feature Fire Surround with marble effect back and hearth and inset Living Flame Gas Fire, coving to ceiling, carpet flooring
Stairs from Hallway to the First Floor with Spindle Bannister and Handrail and carpet flooring to a spacious Landing with Double Glazed Window, access to a partially boarded Loft Space with drop down Ladder, Door to Airing Cupboard and Doors to all Four Bedrooms and the Family Bathroom
11' 5'' x 9' 8'' (3.48m x 2.97m) Door from Landing into a generous Double Master Bedroom with two sets of built in wardrobes, Double Glazed Window, carpet flooring, door to En Suite Shower Room (1.17m x 1.42m) fitted with a Low Level WC in white, Pedestal Wash Hand Basin in White, separate fully tiled shower cubicle with Shower and Glass Door, tiled splashbacks
9' 1'' x 11' 6'' (2.77m x 3.52m) Door from Landing into a second Double Bedroom with two sets of built in wardrobes, double aspect via Double Glazed Windows to two the front and side elevations, radiator, carpet flooring
9' 8'' x 8' 3'' (2.95m x 2.54m) Door from Landing into a third Double Bedroom with Double Glazed Window, built in wardrobe, radiator, carpet flooring
9' 1'' x 8' 8'' (2.77m x 2.65m) Door from Landing into a Fourth Bedroom with built in storage cupboard, Double Glazed Window, carpet flooring
6' 5'' x 6' 7'' (1.97m x 2.03m) Door from Landing into a Family Bathroom fitted with a three piece suite comprising Low Level WC in White, Pedestal Wash Hand Basin in White, matching Bath with Side Panel, tiled splashbacks
There is a hedge enclosed garden area to the front/side with mature shrubs whilst to the rear there is a good sized fence enclosed garden laid mainly to lawn with outside tap and access to a pathway which leads to an Allocated Parking Space and a separate Detached Garage which has a remote controlled Door, power and lighting.
The property is also in an ideal location to exploit the variety of employment opportunities in and around the area from the Science and Technology NETPark in Sedgefield itself to the new Amazon Fulfilment Centre in Darlington and their new site (currently under construction) in Bowburn as well as being close to other major North East employers such as Arriva, Nissan, Husqvarna and Hitachi.
***Built in storage in every bedroom***
***New Gas Fired Boiler fitted in 2018***
***Detached Garage with remote controlled Door and Separate Parking Space***
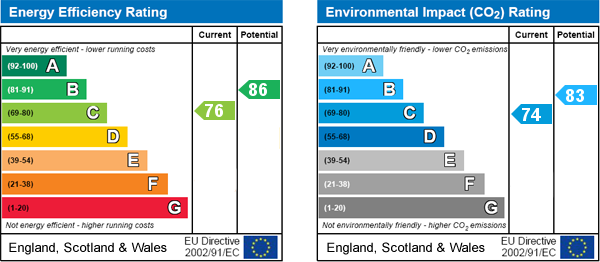
For further information on this property please call 01740 617517 or e-mail enquires@wrighthomesuk.co.uk
