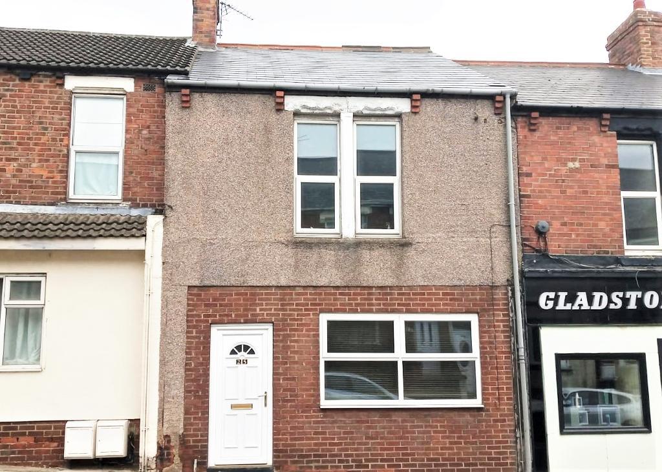
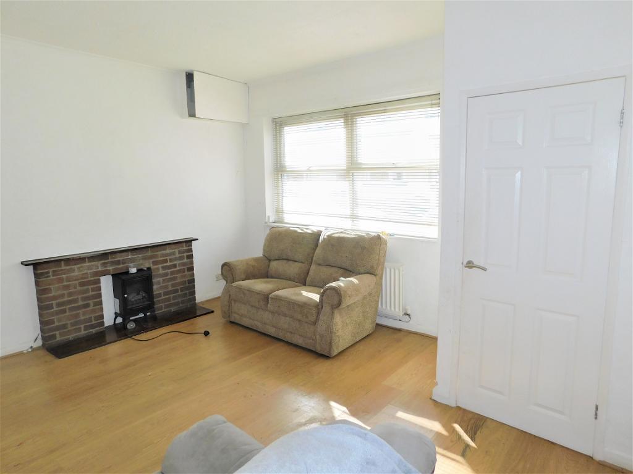
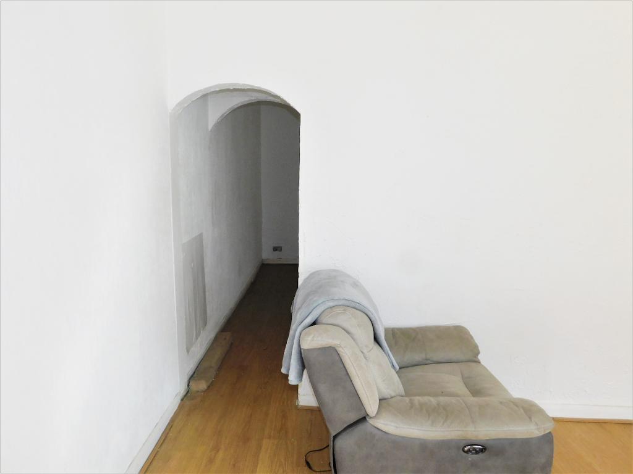
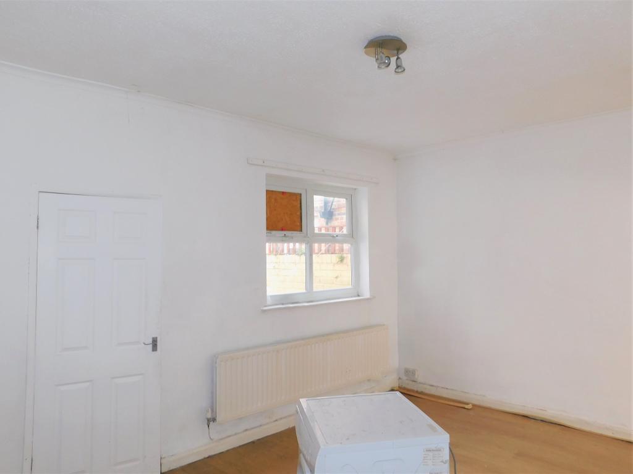
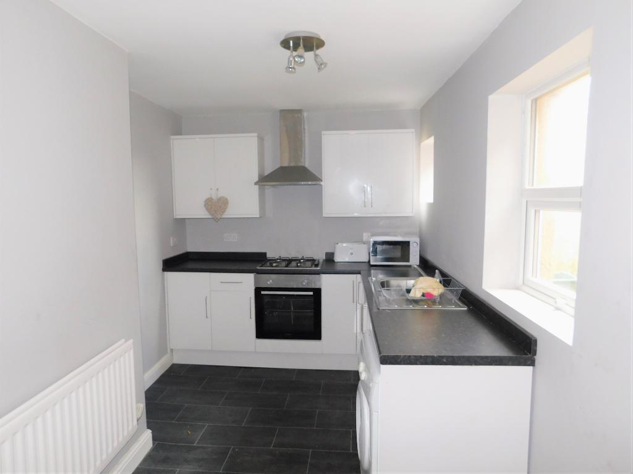
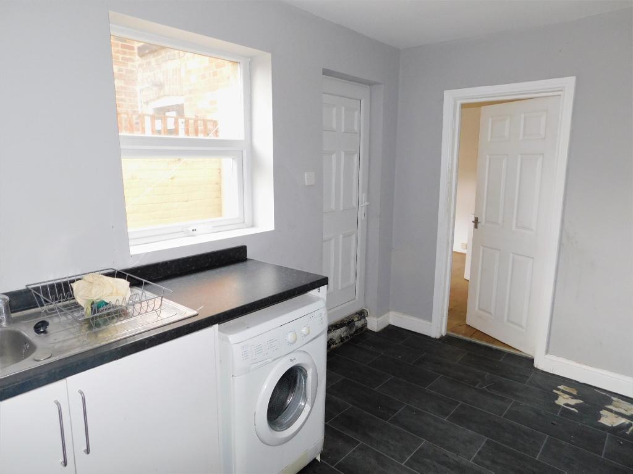
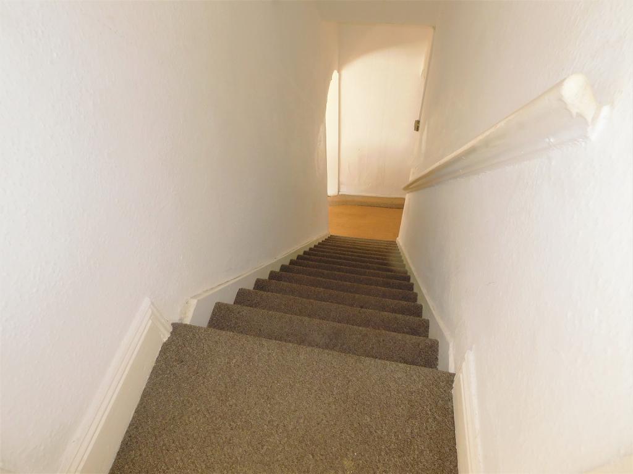
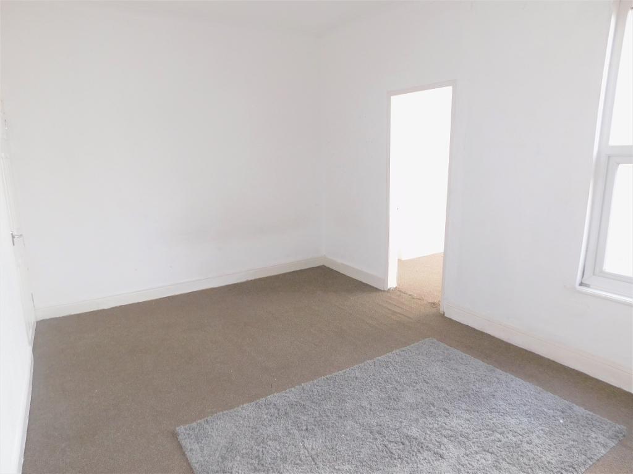
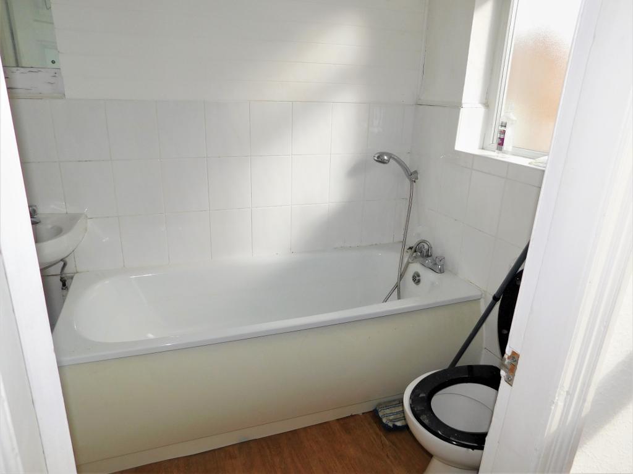
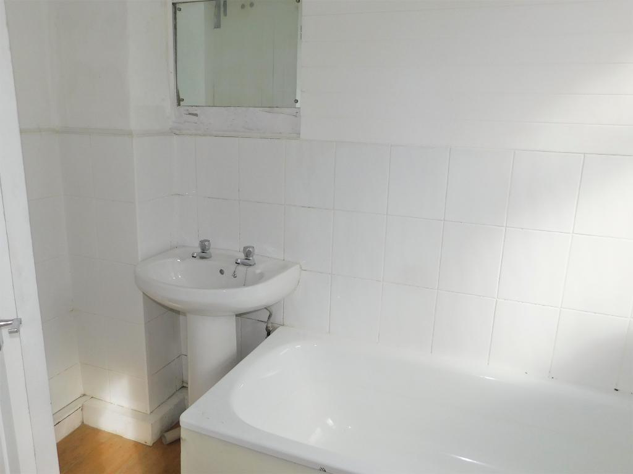
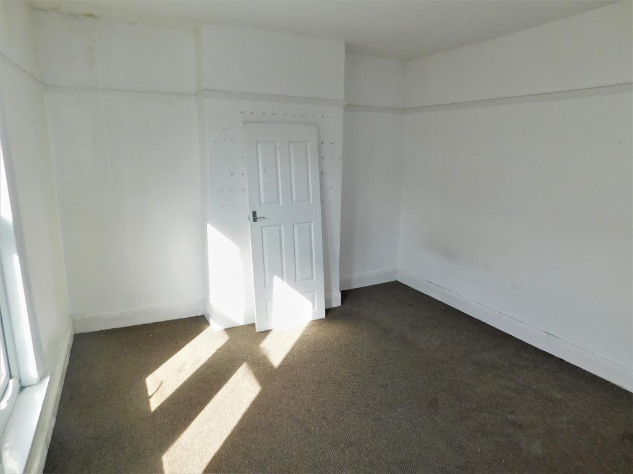
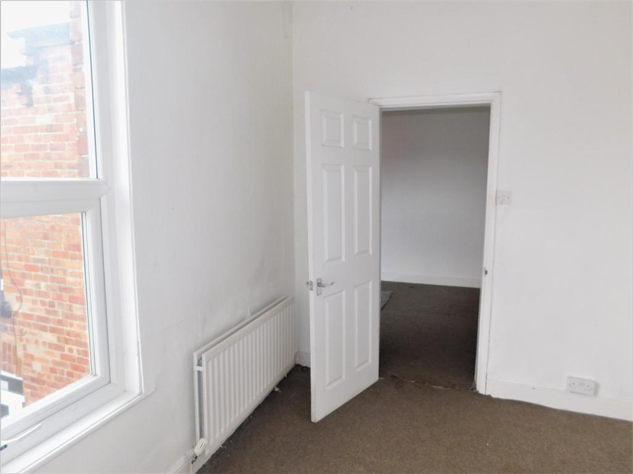
Wright Homes are PLEASED to offer to the market THIS EXCELLENT OPPORTUNITY to purchase a MID TERRACED HOUSE in the centre of Ferryhill which BOASTS GOOD SIZED LOUNGE, SEPARATE DINING ROOM, MODERN FITTED KITCHEN, FAMILY BATHROOM AND THREE BEDROOMS with an ENCLOSED YARD TO THE REAR. This property is an IDEAL INVESTMENT and EARLY VIEWING IS RECOMMENDED!!
The property is located in a well established residential area of Ferryhill which lies in walking distance of the Town Centre and a range of local amenities including grocery and convenience shops, leisure, health and other services. The property lies in close proximity to Dean Bank, Cleves Cross and Ferryhill Station Primary Schools as well as Ferryhill Business & Enterprise College.
Ferryhill is well served by Public Transport with regular services to Darlington, Durham and Newcastle. It also lies a short drive from the A19, A177, A689, A688 and the A1(M) making it perfect for access to a range of neighbouring villages, towns and cities including Sedgefield, Bishop Middleham, Hartlepool, Sunderland and Bishop Auckland and to a variety of rural and coastal areas and attractions.
Ferryhill and the surrounding areas are semi rural with a range of Conservation, Nature and Wildlife Trust sites making it ideal for exploring, walking, cycling and family days out! Ferryhill and the wider area has a long and rich History with traditional links to Mining, Industry and politics and boasts numerous Historic buildings, sites and attractions!
Entrance is via a UPVc Door with inset Double Glazed Panes which opens into a Vestibule with laminate flooring and Door to Lounge
12' 2'' x 15' 10'' (3.72m x 4.83m) Door from Vestibule into a good sized lounge with UPVc Double Glazed Window to front elevation with radiator under, Feature brick Fire surround with recess for free standing Electric Fire, laminate flooring throughout, Door to Storage Cupboard and archway to Dining Room
10' 3'' x 16' 3'' (3.13m x 4.96m) Access from Lounge into a generous sized separate Dining Room/Second Reception room which has UPVc Double Glazed window to the rear elevation, wall mounted radiator, laminate flooring, Door to Kitchen
11' 10'' x 6' 2'' (3.63m x 1.9m) Door from Dining Room/Second Reception Room into a generous, modern Kitchen fitted with a range of wall and base units in White with contrasting work surfaces over, Integrated Oven and Hob with 'chimney' style extractor hood over, Single Bowl Stainless Steel Sink and Drainer Unit with mixer tap, UPVc Double Glazed window over, plumbing for washing machine, spot lights, UPVc Door to rear yard, wall mounted radiator, space for Fridge/Freezer
8' 6'' x 4' 10'' (2.61m x 1.49m) Door into a Family Bathroom fitted with a WC, Pedestal Wash Hand Basin, Bath with Side Panel and hand held Shower Attachment, part tiled walls, UPVc Double Glazed Window with Opaque glass, vinyl flooring
16' 0'' x 12' 4'' (4.9m x 3.77m) Door into a generous sized Double bedroom with UPVc Double Glazed Window, carpet flooring
16' 2'' x 11' 11'' (4.94m x 3.65m) Door into a second good sized Double Bedroom with UPVc Window, carpet flooring
9' 1'' x 8' 5'' (2.79m x 2.58m) Door into a Third bedroom
To the rear there is a wall enclosed Yard
The property is ideally situated to take advantage of the potential employment opportunities afforded by the Science and Technology NetPark in Sedgefield, the new Amazon Distribution Centre in Darlington, the Amazon site currently under construction at Bowburn and a range of other local employers including Arriva, Husqvarna and Hitachi as well as the the major Supermarkets and Retailers.
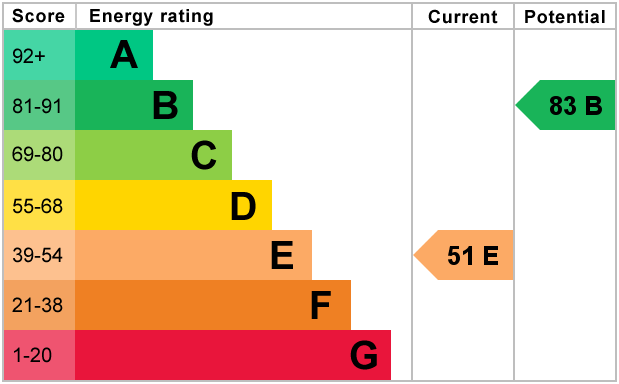
For further information on this property please call 01740 617517 or e-mail enquires@wrighthomesuk.co.uk