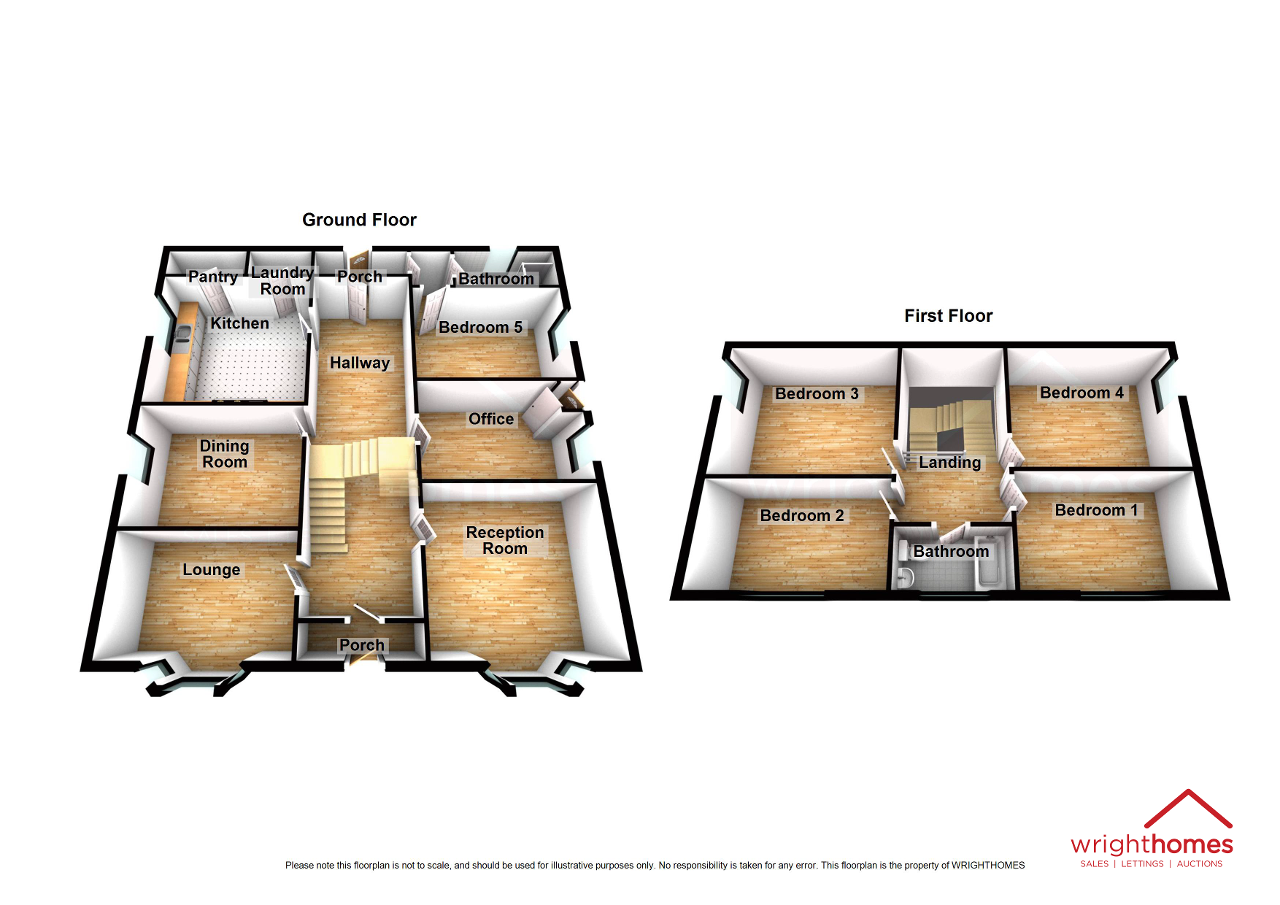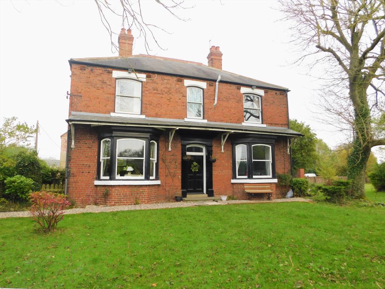
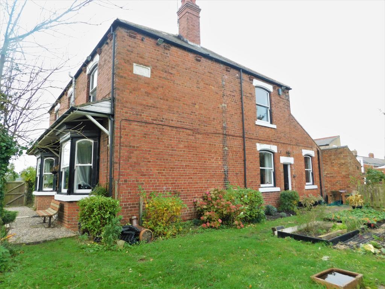
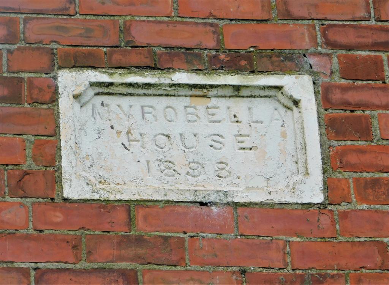
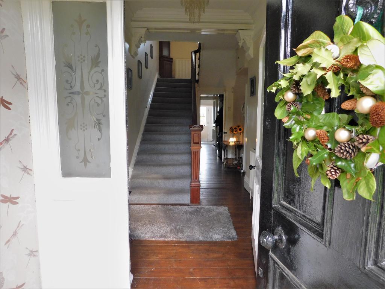
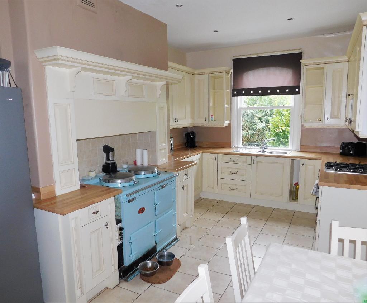
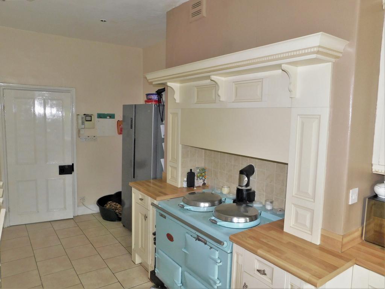
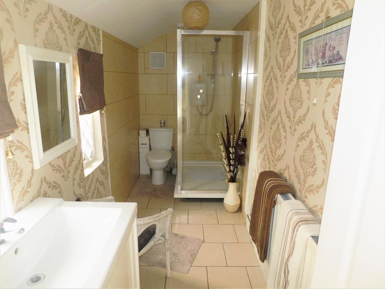
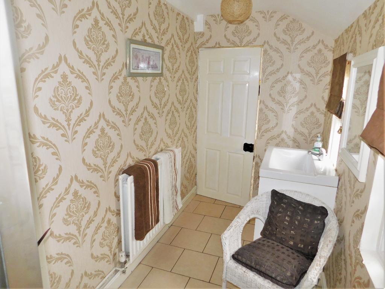
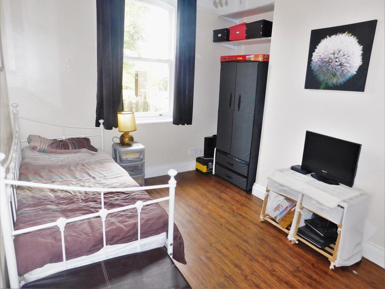
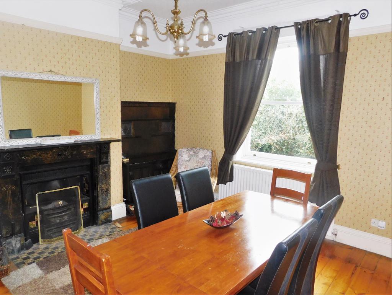
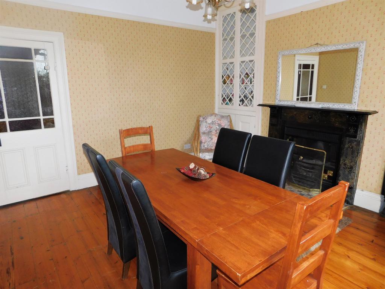
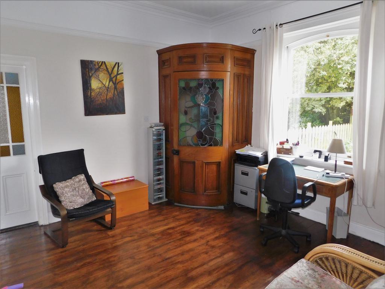
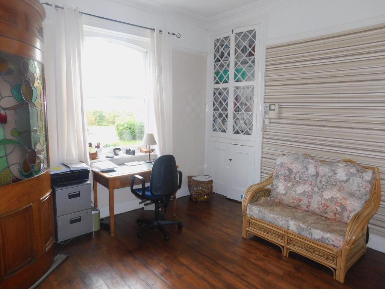
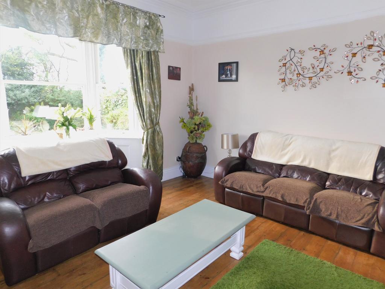
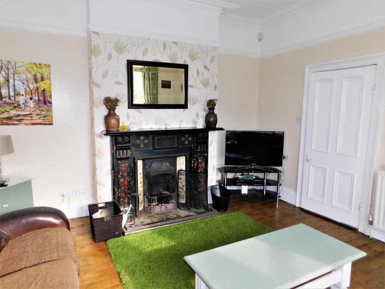
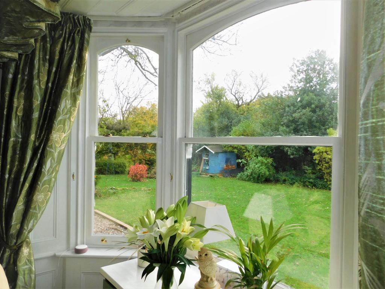
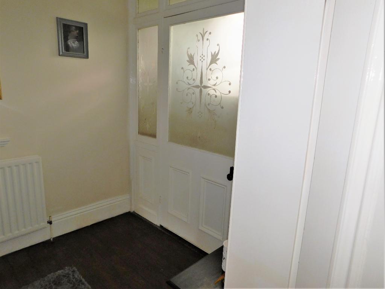
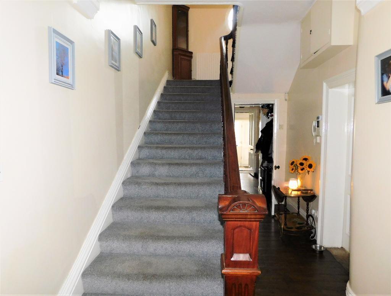
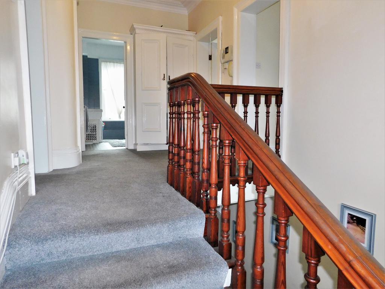
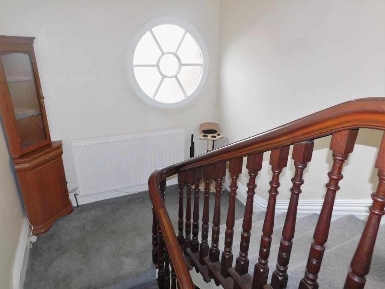
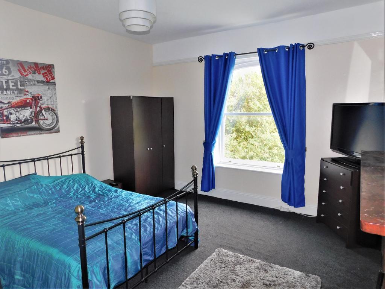
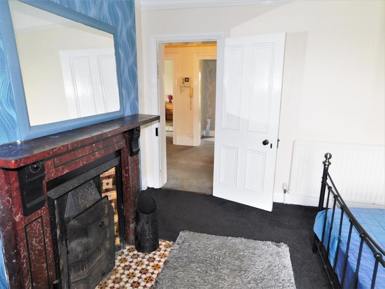
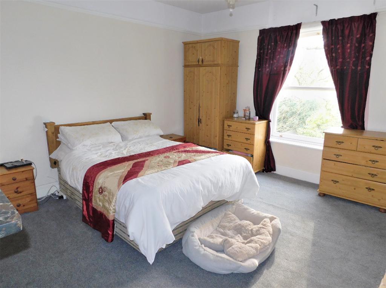
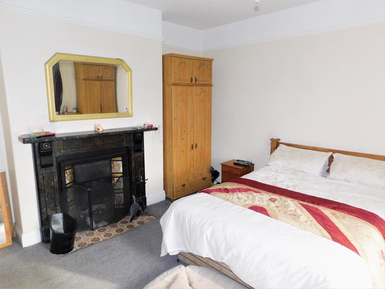
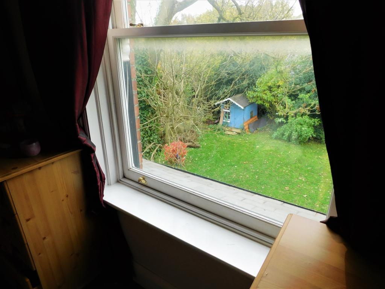
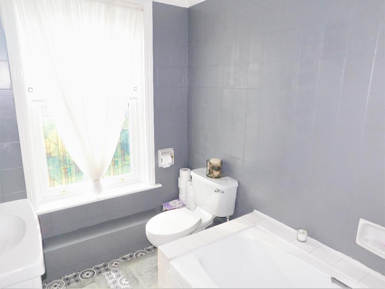
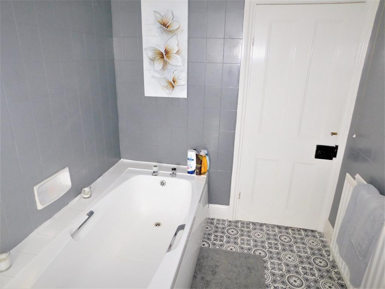
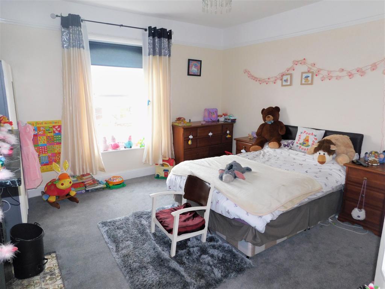
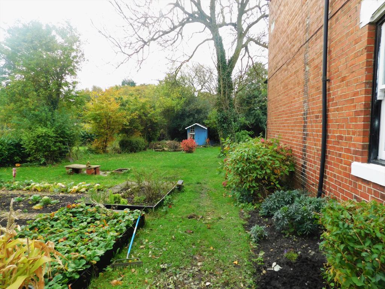
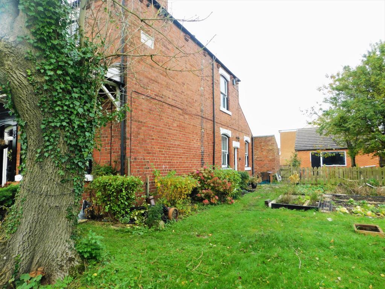
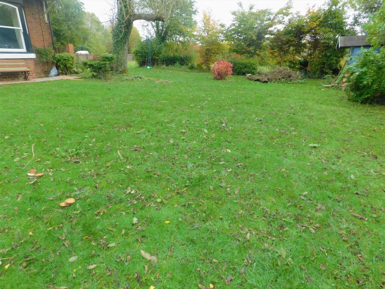
Wright Homes are PRIVILEGED and PROUD to offer to the market this SUPERB, DOUBLE FRONTED, PERIOD RESIDENCE in a residential area of Trimdon and WHICH BOASTS FOUR LARGE DOUBLE BEDROOMS TO THE FIRST FLOOR, GOOD SIZED FAMILY BATHROOM, GROUND FLOOR SHOWER ROOM, LARGE KITCHEN WITH WALK-IN PANTRY AND LAUNDRY ROOM, FORMAL DINING ROOM AND SEPARATE SPACIOUS LOUNGE, THREE FURTHER RECEPTION ROOMS INCLUDING ONE WHICH IS USED AS A FIFTH BEDROOM, FRONT AND REAR LOBBIES, ENCLOSED GARDENS TO THE FRONT AND SIDE, LARGE DRIVEWAY AND DETACHED DOUBLE GARAGE!! This property is AN EXCELLENT EXAMPLE OF A TYPICAL VICTORIAN TOWN HOUSE and still retains the ORIGINAL ARCHITECTURAL AND DECORATIVE FEATURES EXPECTED OF THE PERIOD. There are SEVEN fully operational CAST IRON AND TILED FIREPLACES throughout the property together WITH HIGH CEILINGS, DECORATIVE WOODWORK TO DOORS AND WINDOWS, ORNATE PLASTER MOULDINGS, STAINED GLASS & PATTERNED GLAZED INTERNAL DOORS, BAY WINDOWS AND THE CHARACTERISTIC BLACK AND WHITE PAINTED EXTERNAL WINDOW FRAMES, DOORS AND SILLS. This property has an abundance of STYLE, CHARACTER and WARMTH but also offers a HUGE RANGE of MULTI USE ACCOMMODATION which would be IDEAL FOR A VARIETY OF BUYERS!! This property MUST BE VIEWED to fully appreciate!!!
The property is situated in a residential area of Trimdon Colliery within walking distance of the local Park and is in easy reach of a range of amenities in and around the area - including those in nearby Trimdon Village. The property is also close to Bluebell Meadow Primary School and Deaf Hill Primary School and Trimdon Colliery and the surrounding villages are well served by Public Transport. It is also only a short drive to the A19, A177, A689 and A1(M) giving access to Sedgefield, Durham, Darlington, Newcastle and Hartlepool and a variety of rural and coastal attractions.
The property is a stunning Victorian residence with a long and rich history. Construction of Myrobella House was completed in 1898 and it was built in this part of the 'Trimdons' because of its close proximity to the local coal mine. The house was reputedly occupied by the Manager of Trimdon Colliery and it was situated to give him access to (and control of) the pit and the miners who lived in the terraced streets around Myrobella. It has been suggested that the house was given its name in reference to the 'Mirabelle' Plum Trees that grew in the garden and the outside space must have seemed a peaceful haven in contrast to the industry close by. Residents still remember stories of the the property being occupied by the local School Mistress and in recent times Myrobella House has found fame as the home of a former British Prime Minister and was visited by President George W Bush in 2003 as well as playing host to the Presidents of France and Ireland.
For outdoor lovers, the property is situated within reach of a variety of Conservation and Wildlife Trust Sites in and around the area including those in Trimdon, Bishop Middleham, Sedgefield and Bishop Auckland and there are lots of opportunities for cycling and walking. The area also has a long and varied History with traditional long standing links to agriculture, industry, politics and sport making it ideal for exploration, research and family days out!
A generous Driveway lies to the rear of the property where Entrance is made via an External Door with Glazed Side Lights which opens into a Vestibule with Part Glazed internal door into Hallway and, to the left hand side, access to a second Lobby area
20' 10'' x 6' 10'' (6.36m x 2.11m) From the rear Vestibule a Part Glazed internal door opens into a spacious Hallway that offers a sense of grandeur fitting for a period property and which has two additional Part Glazed internal doors at intervals, Doors to the Kitchen, Dining Room, Lounge and Reception Rooms Two & Three, Stairs Access to First Floor, doors to two storage cupboards, wall mounted radiator, feature high skirting boards, Utility Meter Cupboard, wood flooring throughout and which leads to a Vestibule to the front elevation with decorative Part Glazed Door and Sidelights and External door to the garden.
13' 4'' x 4' 9'' (4.08m x 1.46m) An internal Door from the front Lobby opens into a lovely and good sized Shower Room fitted with a three piece suite comprising Low Level WC in white, large Wash Hand Basin in white set onto a Storage Unit, separate enclosure with Electric Shower, part tiled walls, Two Windows to the Rear Elevation one with decorative 'diamond' panes, wall mounted radiator, tiled flooring
18' 5'' x 10' 4'' (5.62m x 3.15m)
A internal Door from the Hallway opens into a spacious and light 'Cottage' style kitchen fully fitted with a range of wall, base, drawer and display units in Cream finish with contrasting work surfaces over, Integrated Oven and Integrated Gas Hob with concealed extractor hood over, traditional AGA Range Cooker with Chrome Lids, tiled splash back and decorative shelf over, One and Half Bowl Stainless Steel Sink and Drainer Unit with Mixer Tap, sash window over, space for American Style Fridge/Freezer, ample room for a Table and Chairs to be set, spotlights, tiled flooring, uplighters to the base boards, door to a walk in Pantry/Utility Room (3.13m x 1.48m) fitted with shelving for storage, two windows to the rear elevation and tiled flooring. Door from Kitchen into a Laundry Room with plumbing for Washing Machine and Wall Mounted Gas Boiler.
Laundry 2.41 x 1.49
13' 2'' x 10' 1'' (4.02m x 3.09m) Door from front porch area into a good sized Reception Room currently used as a Fifth Bedroom with sash window, wall mounted radiator, wood flooring and access to Reception Two
12' 9'' x 12' 8'' (3.91m x 3.88m) Decorative part glazed internal door into a good sized, multi use Reception Room with sash window to the side elevation overlooking garden, picture rail and coving to ceiling, built in storage cupboard with 'lattice' work doors, fabulous original decorative part glazed 'porch' with access to exterior door that opens to the side of the property, wood flooring, door to Reception Three
14' 2'' x 13' 8'' (4.32m x 4.19m) Door from Reception Two into a third, large, multi purpose Reception Room currently used as a Home Office with a walk-in Bay window to the front elevation, wall mounted radiator, original Feature Fire Surround with Cast Iron Back and Grate and decorative tiled inserts and Hearth, large built in storage cupboard, carpet flooring
12' 9'' x 14' 4'' (3.89m x 4.39m) Decorative part glazed internal door from Hallway into a generous sized 'formal' Dining Room which was typical for the Victorian Town House and which benefits from a high ceiling, sash window to the side elevation with wall mounted radiator under, characteristic feature high skirting boards, picture rail and coving, original Feature Fire Surround with Cast Iron Back and Grate and decorative tile inserts and hearth, built in storage cupboard with decorative 'lattice' work doors, wood flooring throughout
14' 3'' x 14' 9'' (4.35m x 4.51m) Internal door from the Hallway into a lovely, spacious Lounge with high ceiling, walk-in Bay window to the front elevation, wall mounted radiator, feature high skirting boards, picture rail and coving, fabulous original ceiling rose, superb original and highly decorative Feature Fire Surround with Cast Iron Back and Grate and tiled inserts and matching Hearth, wood flooring throughout
19' 3'' x 7' 10'' (5.87m x 2.41m) Stairs from Hallway with Spindle Bannister and Handrail, carpet flooring and decorative carved woodwork over leads to a Half Landing with wall mounted radiator and 'Circular' window, Stairs to the Full Landing with feature high skirting boards, coving to the ceiling, built in storage cupboard and Doors to all Four Bedrooms and the Family Bathroom.
13' 6'' x 13' 2'' (4.13m x 4.03m) Door from Landing into a large Double Bedroom with sash window to side elevation overlooking garden, wall mounted radiator, picture rail, original Feature Fire Surround with Cast Iron Back and Grate and decorative tiled inserts and matching Hearth
13' 8'' x 14' 2'' (4.19m x 4.33m) Door from Landing into a large Double Bedroom with high ceiling, sash window to the front elevation overlooking the garden, wall mounted radiator, original Feature Fire Surround with Cast Iron Back and Grate and decorative tiled inserts and matching Hearth, carpet flooring
9' 8'' x 6' 10'' (2.97m x 2.11m) Door from Landing into a good sized Family Bathroom fitted with a three piece suite comprising Low Level WC in white, Wash Hand Basin in white set onto a Storage Unit, Bath with Side Panel, sash window to the front elevation, fully tiled walls, wall mounted radiator, loft access, decorative tiled flooring
14' 4'' x 14' 11'' (4.39m x 4.56m) Door from Landing into a large Double Bedroom with sash window, wall mounted radiator, picture rail, original Feature Fire Surround with Cast Iron Back and Grate decorative tiled inserts and matching Hearth, carpet flooring
19' 7'' x 7' 10'' (5.97m x 2.41m) Door from Landing into a spacious Double Bedroom with sash window, wall mounted radiator, built in storage cupboard, original Feature Fire Surround with Cast Iron Back and Grate and decorative tiled inserts and Hearth, carpet flooring
To the front and sides of the property there are generous hedge and tree enclosed gardens laid mainly to lawn with raised beds and gate access to the driveway and Double Garage to the rear.
The property is ideally placed to take advantage of the potential employment opportunities in the local area including those offered by the new Amazon Fulfilment Centres in Darlington and Bowburn, the Business Park at Newton Aycliffe, the Science and Technology NETPark in Sedgefield and a range of other major North East Employers including Husqvarna, Hitachi and Arriva.
For further information on this property please call 01740 617517 or e-mail enquires@wrighthomesuk.co.uk
