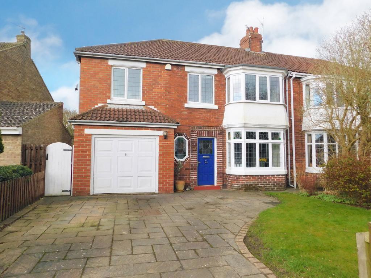
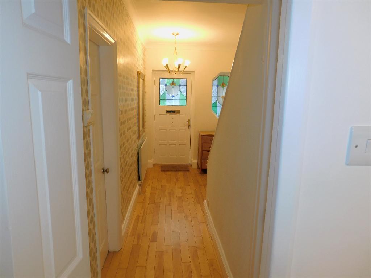
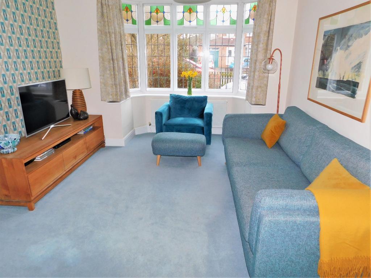
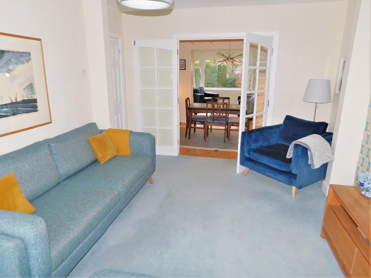
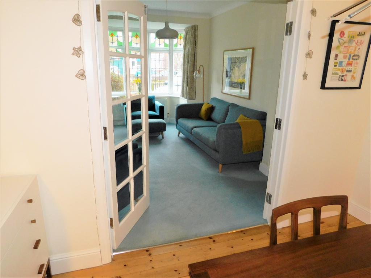
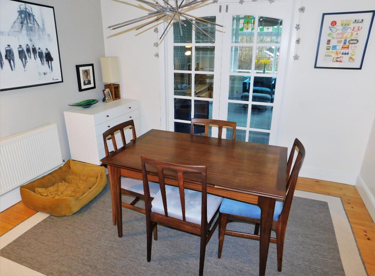
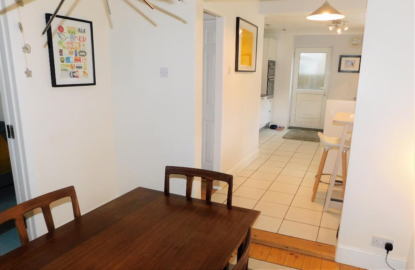
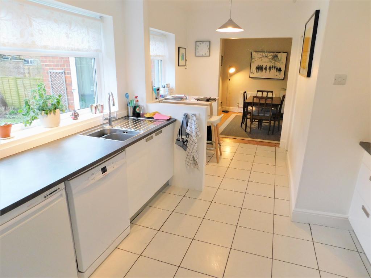
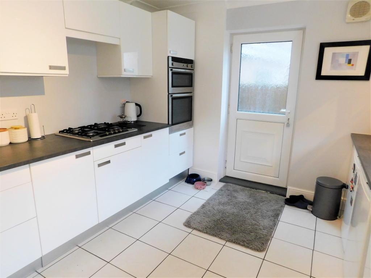
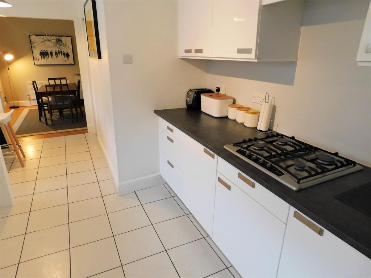
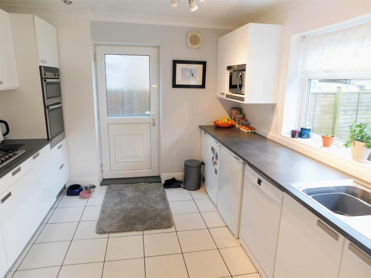
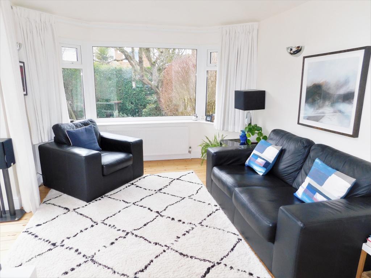
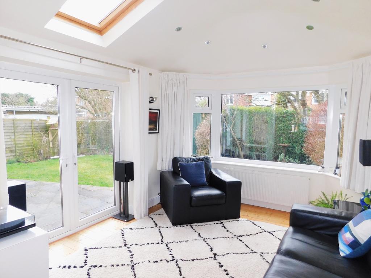
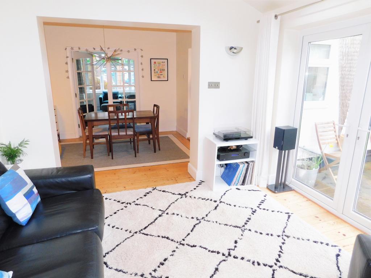
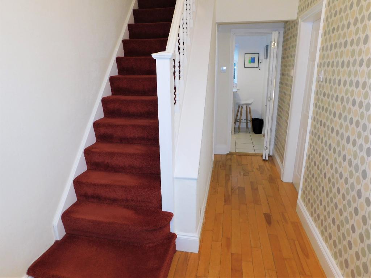
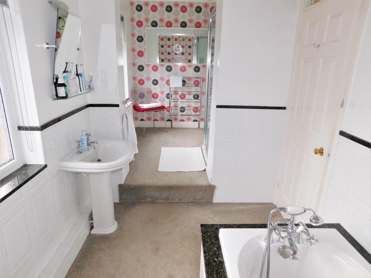
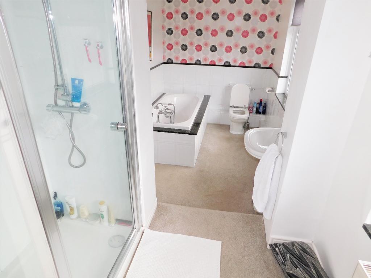
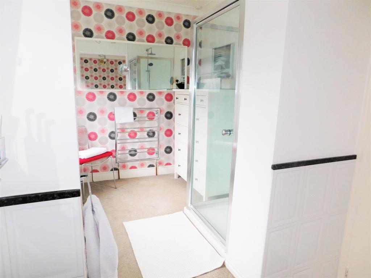
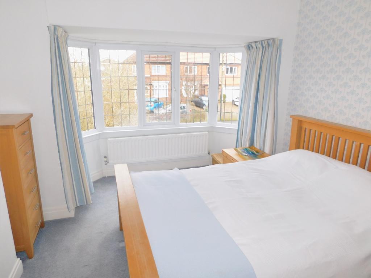
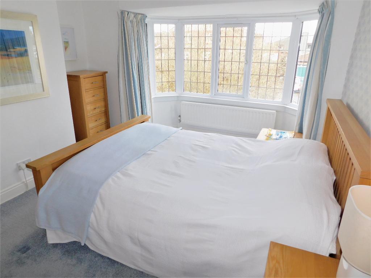
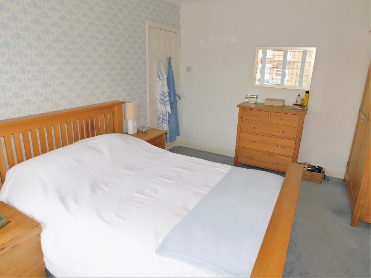
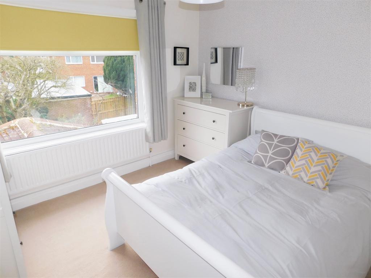
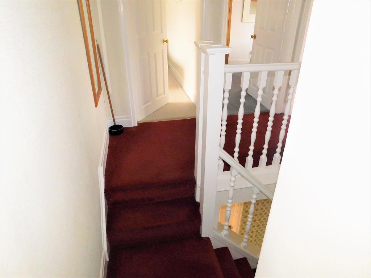
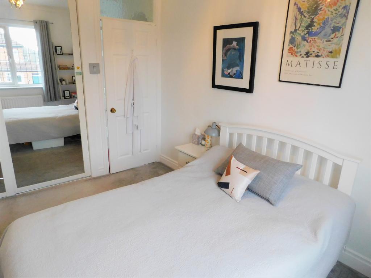
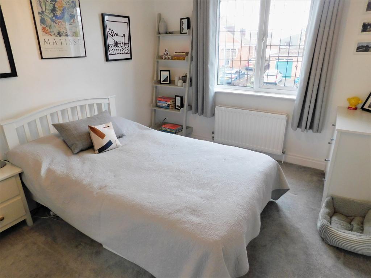
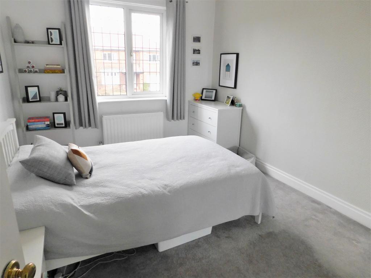
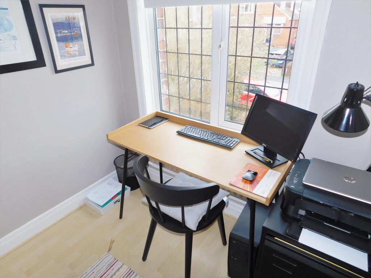
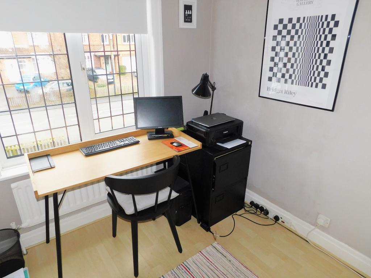
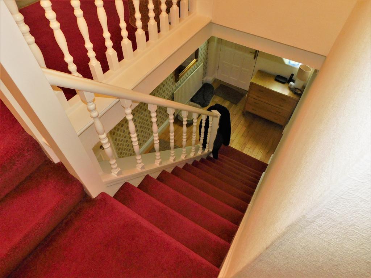
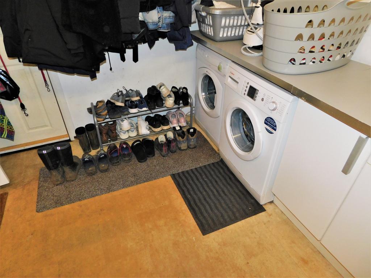
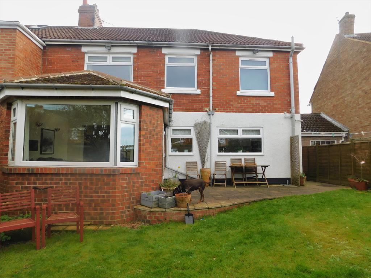
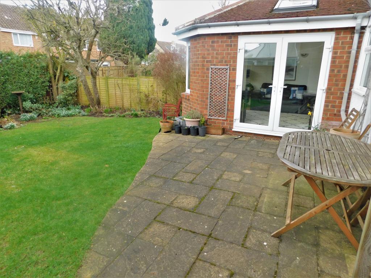
Wright Homes are PROUD AND PLEASED to offer to the market THIS EXTENDED, WELL PRESENTED AND SPACIOUS SEMI DETACHED RESIDENCE on Spring Lane, Sedgefield which BOASTS THREE DOUBLE BEDROOMS, ONE FURTHER SINGLE BEDROOM CURRENTLY USED AS A HOME OFFICE, SPACIOUS FAMILY BATHROOM, LOUNGE, SEPARATE DINING ROOM, LOVELY SUN ROOM TO REAR, GENEROUS BREAKFAST KITCHEN, DOWNSTAIRS WC, SEPARATE UTILITY ROOM, ENCLOSED GARDEN TO THE REAR AND DRIVEWAY FOR OFF STREET PARKING TO THE FRONT!! The property RETAINS SOME PERIOD FEATURES which add CHARACTER AND CHARM to the GENEROUS, MULTI USE ACCOMMODATION making this an IDEAL FAMILY 'FOREVER HOME'!! ***EARLY VIEWING IS HIGHLY RECOMMENDED***
***New Gas Fired Central Heating Combi Boiler installed in 2020***
***Bay window roof newly re felted in 2021***
***Original stained glass to the front door and ground floor bay window***
***Wood flooring in Hallway, Dining Room and Sun Room***
***Integrated Oven and Integrated Hob in Kitchen***
The property dates back to the 1930's and is located in a well established and sought after residential area in Sedgefield, in easy reach of the Village centre and a range of local amenities including small independent shops, cafes, high quality Public Houses and Restaurants, leisure, health and other services.
Sedgefield has a long and rich history and a variety of period houses and properties still remain in and around the Village including the 14th Century St Edmund's Church, Ceddesfield Hall, the Manor House and the historic Hardwick Hall and Park. The Village has its own Conservation Areas but also lies in easy reach of a number of other Durham Wildlife Trust and Nature Sites offering lots of opportunities for those who love the great outdoors, exploring, cycling and walking!
The property is also in close proximity to Sedgefield Primary, Sedgefield Hardwick Primary and Sedgefield Comprehensive Schools, all of which have excellent reputations in the local area.
Sedgefield is proud of its community spirit and it is home to a number of sports and leisure clubs - including Cricket, Rugby, Squash, Music and Drama groups - as well as hosting the Annual Medieval Fayre, Sedgefield Agricultural Show and the historic Shrove Tuesday Ball Game.
Sedgefield is a short 10 minute drive to the A1(M) and is similarly close to the A177, A689 and A688 which allows easy access to the nearby towns and cities of Darlington, Bishop Auckland, Middlesbrough, Hartlepool, Durham, Sunderland and Newcastle and to a range of rural and coastal areas and attractions.
A paved driveway leads to the front of the property where Entrance is via an External Door with original inset stained glass decorative panes and which opens into a lovely, welcoming Hallway with Stairs to First Floor, wall mounted radiator, decorative stained glass Window typical of the 1930's 'art deco' style, Doors to the Utility Room, Lounge, Downstairs WC and Kitchen, wood flooring throughout
15' 4'' x 11' 1'' (4.69m x 3.38m) Internal Door from Hallway opens in to a well presented, good sized Lounge with walk-in Bay Window to the front elevation with original decorative stained glass and 'Georgian' style panes, wall mounted radiator, coving to ceiling, carpet flooring, Doors to Dining Room
11' 0'' x 9' 2'' (3.37m x 2.81m) Part glazed Double Internal Doors from the Lounge open into a second Reception Room currently used as a Dining Room with wall mounted radiator, ample space to have a Table and Chairs permanently set, access to the Kitchen and Sun Room, wood flooring
11' 11'' x 10' 5'' (3.64m x 3.18m) Open access from the Dining Room into a lovely Sun Room which is an excellent addition to the ground floor accommodation and is ideal for relaxing, socialising or using as a quiet work space and which has UPVc Double Glazed Bay WIndow to the rear elevation, UPVc Double Glazed Doors into the rear Garden, Velux Window to roof, wall mounted radiators, spotlights, wood flooring (approx length into bay)
17' 3'' x 10' 1'' (5.27m x 3.09m) Access from the Dining Room into a good sized Breakfast Kitchen which is fully fitted with a range of wall, base and drawer units in White gloss finish with contrasting worksurfaces over, Integrated Oven, Integrated Gas Hob, Single Bowl Stainless Steel Sink and Drainer Unit with Mixer Tap, Two UPVc Double Glazed Windows to the rear elevation, space for Microwave, space for under counter fridge and under counter freezer, plumbing for Dish Washer, Part Glazed UPVc External Door to side of property, wall mounted radiator, tiled flooring throughout, ample space for a table and chairs to be set to create an informal dining/breakfast area
Door from Hallway opens into a Downstairs Cloakroom fitted with a Low Level WC in white, Pedestal Wash Hand Basin in white, tiled splash back, vinyl flooring
11' 7'' x 9' 8'' (3.54m x 2.95m) Door from Hallway into a useful, separate Utility Room (formerly the integral Garage) which is fitted with base and drawer units with worksurfaces over, plumbing for Washing Machine, space for Tumble Dryer, Wall Mounted Gas Fired Combi Boiler, UPVc Double Glazed window to the side elevation
A Spindle Staircase from the Hallway leads to a Quarter Landing with Stairs splitting to the Right which lead to a Full Landing with carpet flooring, Loft Access and Doors to Three Bedrooms while Stairs from the Quarter Landing split to the Left and give access to a Bedroom and the Family Bathroom
12' 2'' x 9' 8'' (3.71m x 2.97m) Internal Door with Glazed Top Light opens from the Landing into a good sized Double Bedroom with UPVc Double Glazed window to the front elevation with 'Georgian' style panes, wall mounted radiator under, Fitted Wardrobes with Mirrored Doors, carpet flooring
11' 2'' x 9' 8'' (3.41m x 2.96m) Door from Landing into a generous Double Bedroom with UPVc Double Glazed Bay Window with 'Georgian' style panes to the front elevation, wall mounted radiator under, carpet flooring
10' 11'' x 10' 8'' (3.34m x 3.26m) Door from Landing into a Third Double Bedroom with UPVc Double Glazed window to the rear elevation overlooking the Garden, wall mounted radiator under, carpet flooring
7' 0'' x 7' 7'' (2.15m x 2.33m) Door from Landing into a Single Bedroom, currently used as a Home Office, which has a UPVc Double Glazed window to the front elevation with 'Georgian' style panes, wall mounted radiator, laminate flooring
17' 9'' x 6' 7'' (5.43m x 2.03m) Door from Landing into a generous sized Family Bathroom fitted with a Three Piece Suite comprising of a Low Level WC in White, Pedestal Wash Hand Basin in White, Bath with Tiled Side and End Panels and Hand Held Shower Attachment, step up to an additional area with Separate Shower Enclosure, 'ladder' style Towel Rail in Chrome finish, wall mounted radiator, part tiled walls. Two UPVc Double Glazed windows with opaque 'vanity' Glass, coving to ceiling
To the rear there is a fence and hedge enclosed Garden laid mainly to lawn with a paved Patio/Seating area, path to the side with Gate access to the front where there is a good sized Paved Driveway for off street parking and a lawned Garden area
The property is also in an ideal location to exploit the variety of employment opportunities in and around the area from the Science and Technology NETPark in Sedgefield itself to the new Amazon Fulfilment Centres in Darlington and Bowburn as well as being close to other major North East employers such as Arriva, Nissan, Hitachi and Husqvarna.
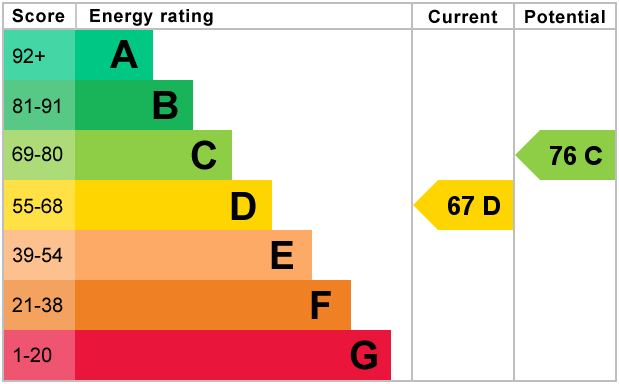
For further information on this property please call 01740 617517 or e-mail enquires@wrighthomesuk.co.uk