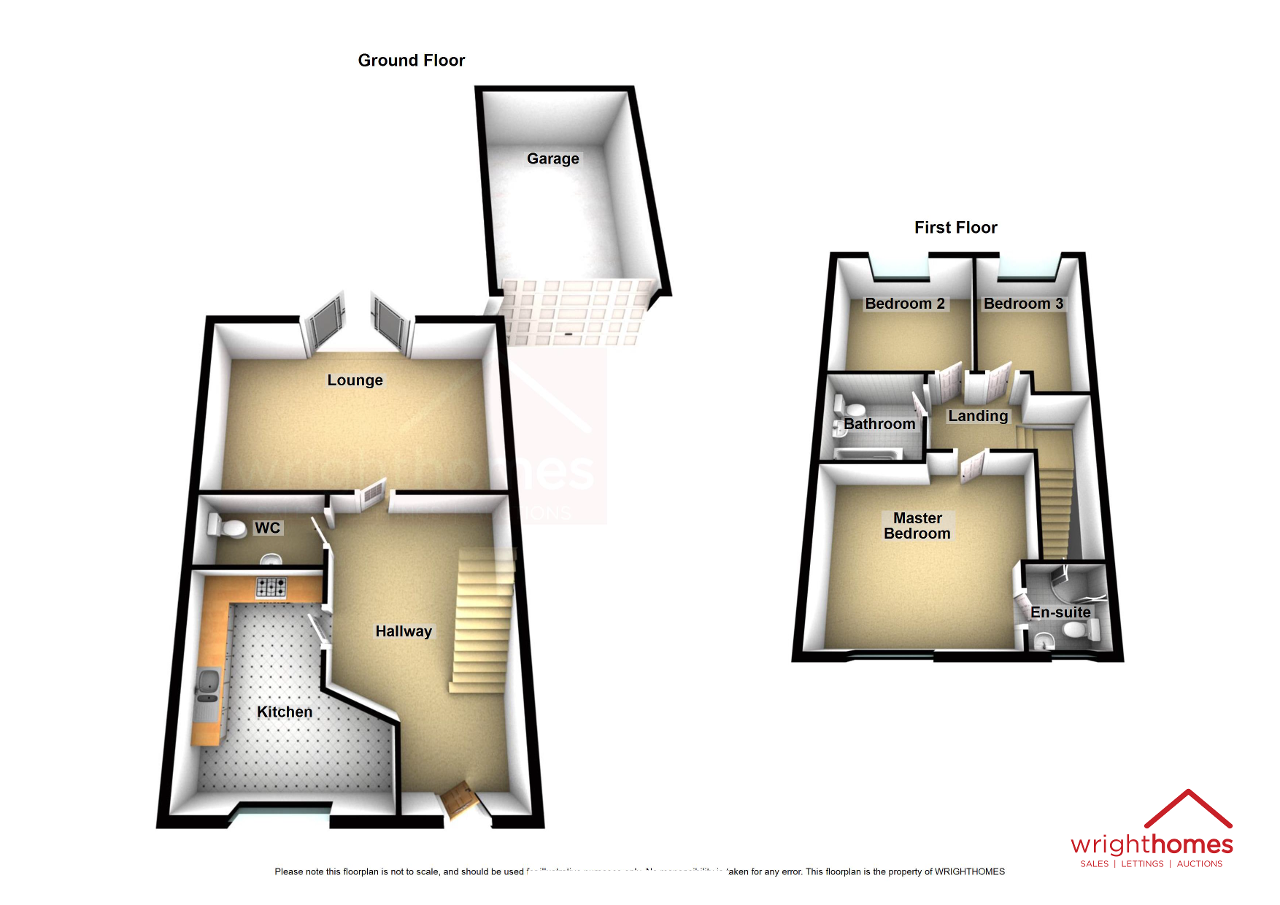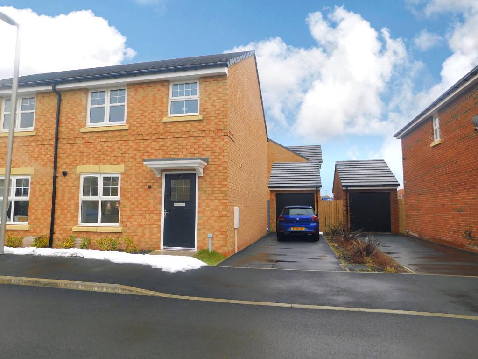
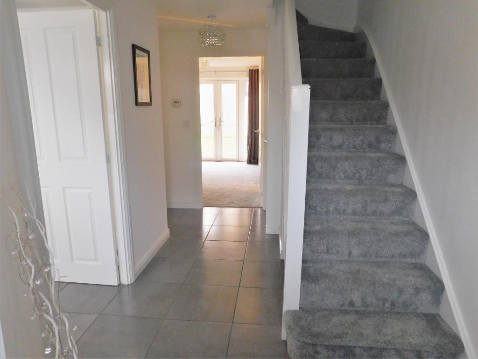
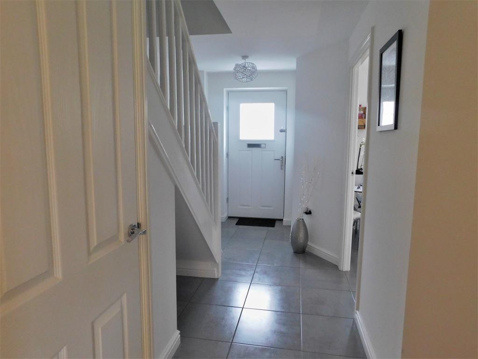
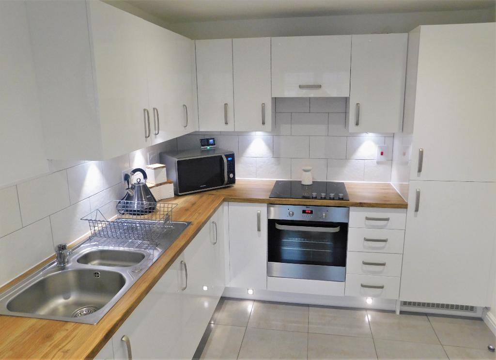
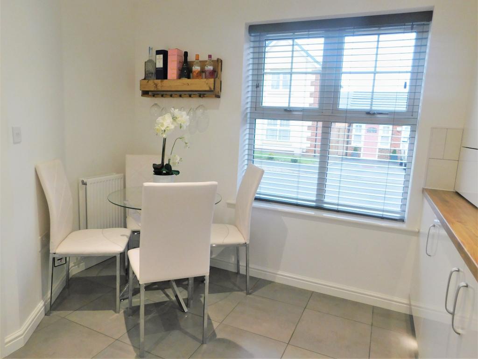
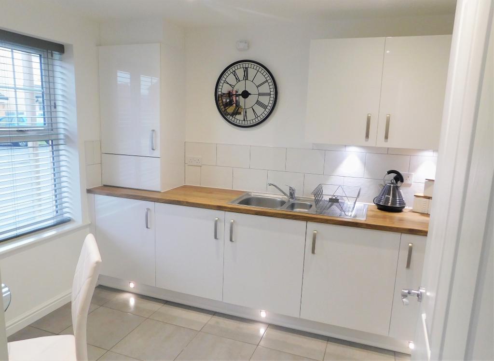
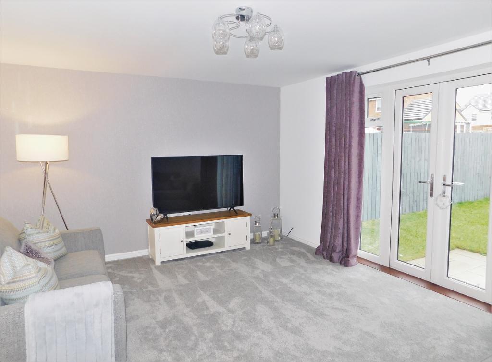
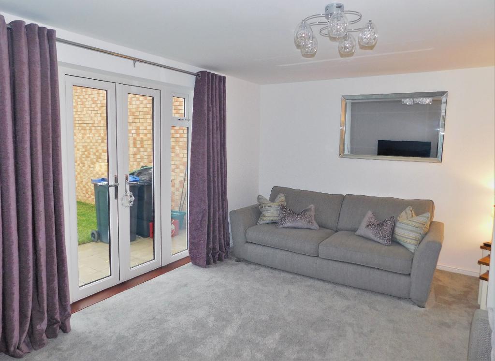
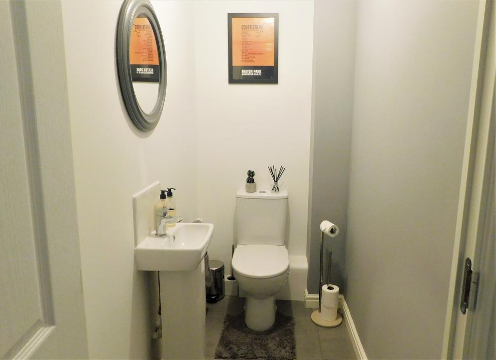
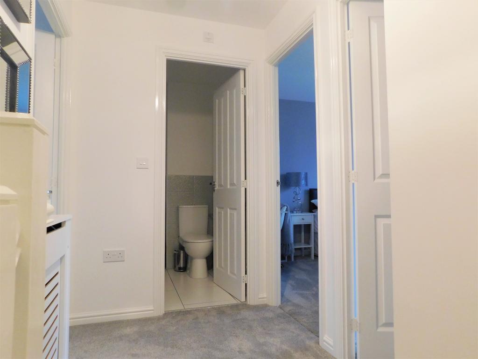
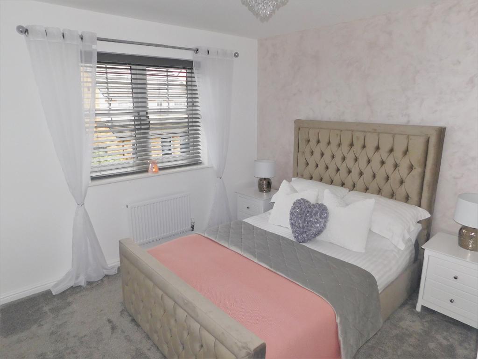
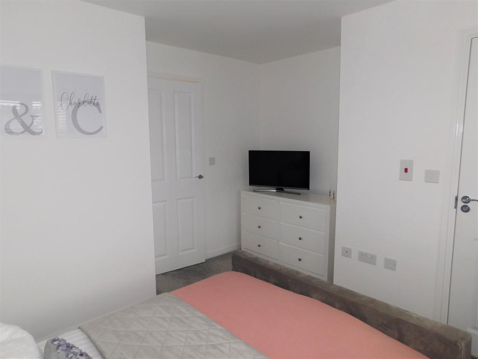
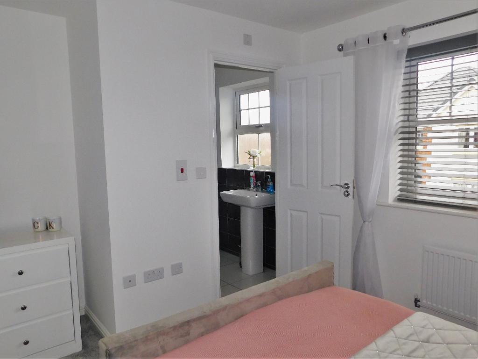
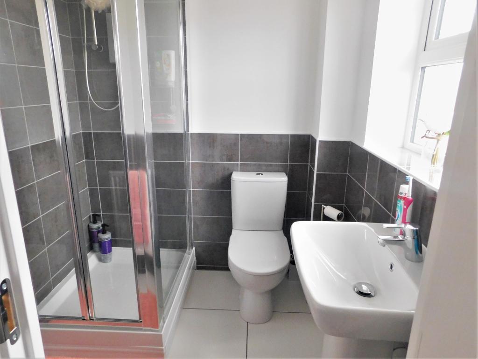
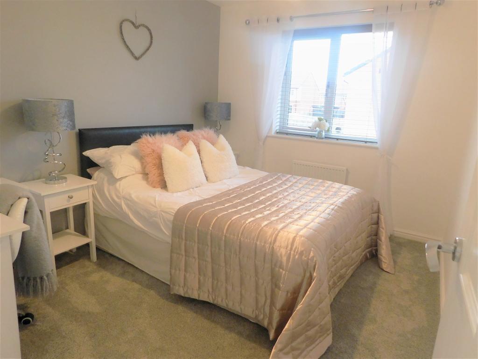
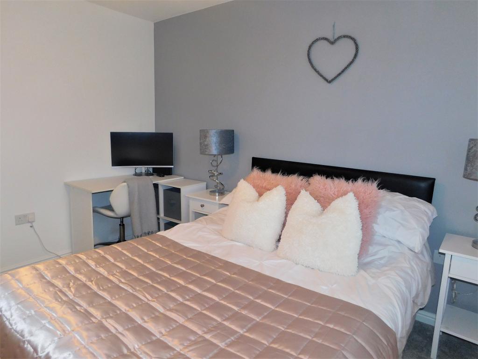
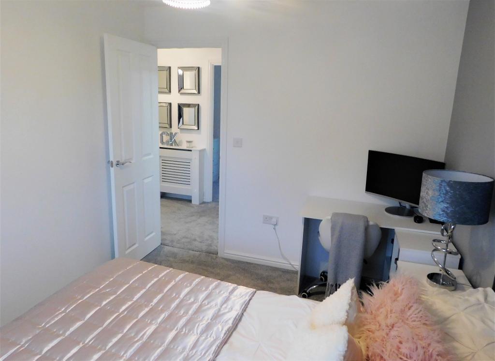
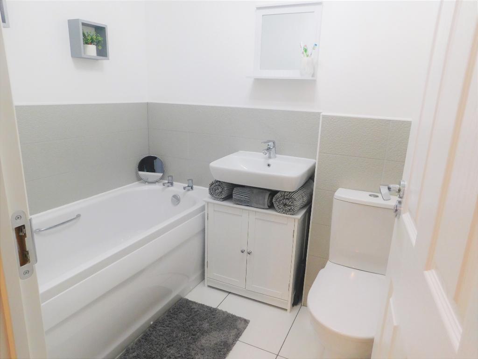
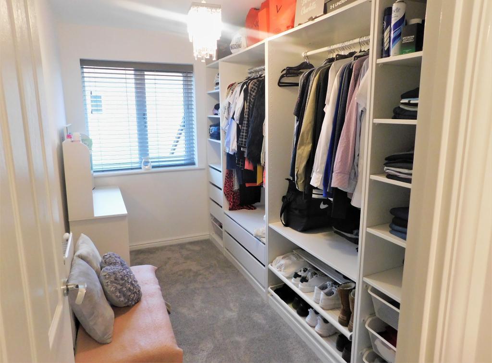
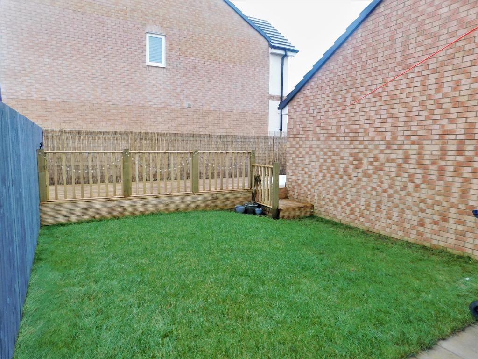
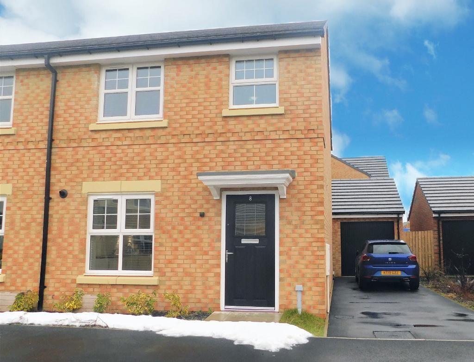
Wright Homes are DELIGHTED and EXCITED to offer to the market this EXTREMELY WELL PRESENTED, MODERN, RECENTLY BUILT SEMI-DETACHED PROPERTY on the Durham Gate Development in Spennymoor and which BOASTS THREE BEDROOMS with EN SUITE TO THE MASTER, GOOD SIZED LOUNGE with ACCESS TO THE GARDEN, STYLISH KITCHEN/DINER WITH INTEGRATED APPLIANCES, MODERN FAMILY BATHROOM, DOWNSTAIRS WC, ENCLOSED GARDEN WITH DECKING TO REAR, DRIVEWAY FOR OFF ROAD PARKING AND A DETACHED GARAGE!! This TAYLOR WIMPEY built 'Flatford' style property benefits from a RANGE OF UPGRADES and is a CREDIT TO THE CURRENT OWNERS!! This property WOULD SUIT A RANGE OF PURCHASERS and would be ideal for FIRST TIME BUYERS, DOWNSIZERS OR THOSE RE LOCATING FOR EMPLOYMENT!! ***EARLY VIEWING is highly recommended to AVOID DISAPPOINTMENT!!!***
***Integrated Oven and Halogen Hob***
***Integrated Washing Machine***
***Kitchen upgrades taken on purchase from Builder***
***Upgraded tiled floor to Hallway***
***Raised Decking in Garden fully enforced***
***Light fittings upgraded on purchase from Builder***
***Light Fittings included***
***Wardrobes in Third Bedroom can be included***
***Other items of Furniture may also be available***
The property is located on the recently established and very popular Durham Gate retail and leisure development on the outskirts of Spennymoor. Durham Gate is the 'largest mixed-use regeneration scheme in the North East of England, incorporating commercial, living and leisure opportunities' and is expected to benefit from over £100m of investment as it grows in size and importance to the local community.
The property is located within easy reach of Spennymoor Town Centre and to a range of local amenities including food and grocery stores, newsagents, cafes, restaurants and Public Houses. There are also leisure and library facilities, hair and beauty salons and health services.
The property is in close proximity to a range of child care providers and nurseries as well as Ox Close, North Park, Middlestone Moor and King Street Primary Schools. The property is also in easy reach of Ferryhill Business and Enterprise College and Whitworth Park Academy.
The Durham Gate site has it's own family friendly Public House and is close to some popular High Street coffee shops and restaurants and is a short drive to the major road links of the A1(M), A689, A688, A177 and A19. The property is ideally located for access to Bishop Auckland, Sedgefield, Bowburn, Darlington, Durham, Newcastle, Sunderland, Hartlepool and Middlesbrough and to a range of coastal and rural areas and attractions.
Spennymoor has a number of semi rural walks and cycle routes and is within easy reach of a range of nearby Conservation Areas and Durham Wildlife Trust sites including those at Bishop Middleham, Bishop Auckland, Trimdon and Sedgefield and is ideal for nature and outdoor lovers and is perfect for exploring and family days out!!
Entrance to the property is via a Composite External Door with decorative inset Double Glazed Panel and Canopy over and which opens into a lovely, welcoming, well presented Hallway with wall mounted radiator, stairs to first floor, high quality tiled flooring, door to under stair storage cupboard, door to Downstairs WC, door to Lounge and door to Kitchen/Diner
10' 1'' x 9' 11'' (3.09m x 3.03m) Internal Door from Hallway into an excellent quality, upgraded, modern Kitchen/Diner fully fitted with a good range of Wall, Base and Drawer Units in a White, High Gloss finish with contrasting work surfaces over, downlighters under wall units, Integrated Fridge/Freezer, Integrated Oven and Halogen Hob with concealed Extractor Hood over, Integrated Washing Machine, One and Half Bowl Stainless Steel Sink and Drainer Unit with Mixer Tap, tiled splash backs and work areas, concealed spot lighting to kick boards, space for a Dining Table and Chairs, UPVc Double Glazed window to the front elevation, wall mounted radiator, recessed spotlights to ceiling, wall unit housing Gas Fired Central Heating Boiler, tiled flooring
12' 1'' x 15' 6'' (3.7m x 4.74m) Internal Door from Hallway into a good sized, well presented Lounge with UPVc Double Glazed double Doors with matching Side Lights opening to the rear Garden, good quality carpet flooring
Door from Hallway into a Downstairs Cloakroom fitted with a Low Level WC in White, Pedestal Wash Hand Basin in White with Mixer Tap, tiled flooring
Stairs from Hallway with Spindle Bannister and Handrail, good quality carpet flooring throughout leading to a Landing with wall mounted radiator, access to Loft via Hatch, Doors to all Three Bedrooms and Family Bathroom
11' 0'' x 11' 11'' (3.36m x 3.65m) Door from Landing into a lovely, well presented Master Bedroom with UPVc Double Glazed window to the front elevation, wall mounted radiator under, high quality carpet flooring, door access to a modern En Suite fitted with a Low Level WC in White, Pedestal Wash Hand Basin in White, separate tiled Shower Enclosure, part tiled walls, UPVc Double Glazed Window to the front elevation with opaque vanity Glass, tiled flooring
10' 9'' x 8' 8'' (3.29m x 2.65m) Door from Landing into a generous sized, well presented Double Bedroom with UPVc Double Glazed window, wall mounted radiator under, good quality carpet flooring
12' 1'' x 6' 7'' (3.7m x 2.03m) Door from Landing into a Bedroom, currently used as a Dressing room (although the wardrobes can be removed if required 0r can be left in situ), UPVc Double Glazed window, good quality carpet flooring
Door from Landing into a modern Family Bathroom fitted with a Three Piece Suite comprising Low Level WC in White, Bath in White with matching Side Panel, decorative rectangular shaped Wash Hand Basin with Mixer Tap and storage cupboard under, part tiled walls, tiled flooring
To the rear there is an enclosed Garden laid to lawn with upgraded and fully enforced Decking area whilst to the front there is a Driveway for off road parking leading to a Detached Garage with power and lighting and 'up and over door'
The property is ideally located to take advantage of the potential employment opportunities offered by the Science and Technology NETPark in Sedgefield, the Business and Enterprise Park in Newton Aycliffe, the newly opened Amazon Fulfilment Centres in Bowburn and Darlington and a range of other North East employers including Arriva, Hitachi and Husqvarna.
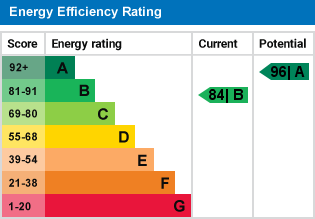
For further information on this property please call 01740 617517 or e-mail enquires@wrighthomesuk.co.uk
