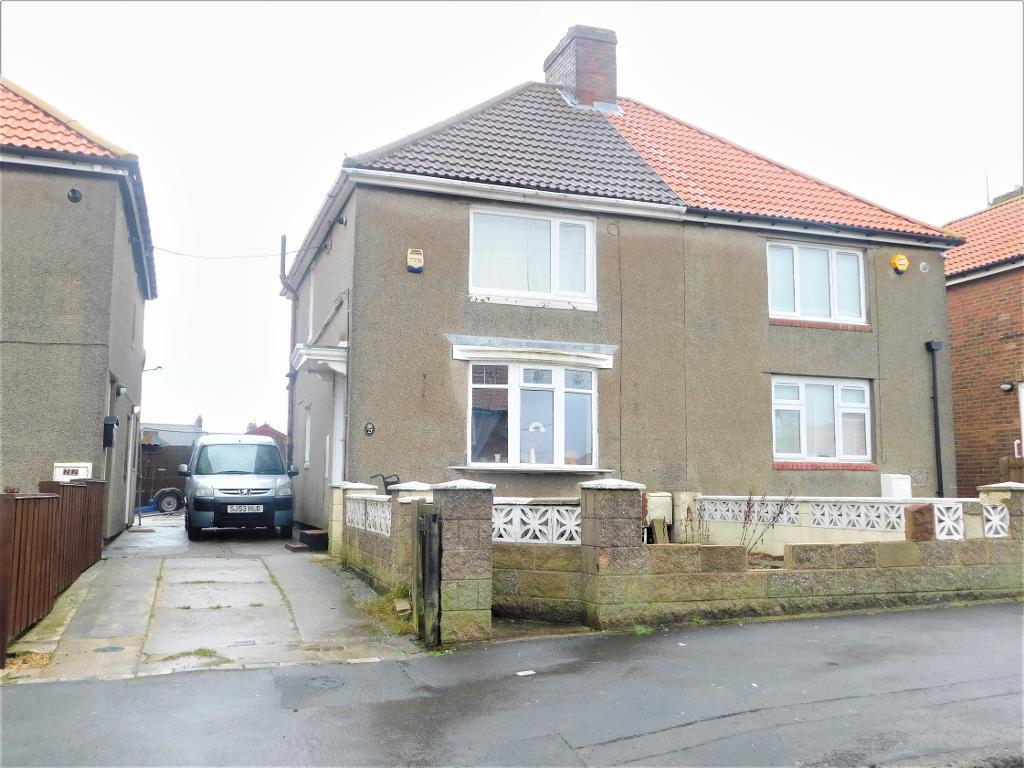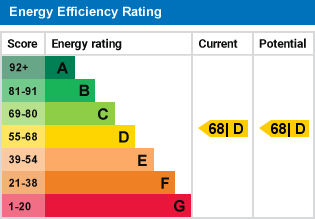
Wright Homes are PLEASED to offer to the market this SEMI DETACHED HOUSE in Wheatley Hill, to the West of Peterlee and which benefits from TWO GOOD SIZED BEDROOMS, FAMILY BATHROOM, KITCHEN, GENEROUS LOUNGE, DRIVEWAY & ENLCOSED GARDENS TO FRONT AND REAR!! The property ALSO BENEFITS from GAS CENTRAL HEATING AND UPVc DOUBLE GLAZING THROUGHOUT!! The property IS CURRENTLY TENANTED making this AN IDEAL INVESTMENT OPPORTUNITY!!! ***DON'T MISS OUT!!*** ***Details of Tenancy available on request***
The property is situated in a pleasant residential area of Wheatley Hill in easy reach of a range of local amenities including convenience and grocery stores, take away and dining options, health and other services. The property is also in close proximity to the local Primary School and various Child Minding services.
Wheatley Hill lies to the West of Peterlee and in close proximity to the neighbouring towns and villages of Thornley, Shotton, Wingate, Cassop and the Trimdons.
The property is only a short drive to a number of main road links including the A688, A167, A19 and the A1(M) making it ideal for commuting to a range of nearby places including Sedgefield, Darlington, Middlesbrough, Durham and Newcastle.
A driveway runs alongside the front garden to the side of the property where Entrance is via UPVc External Door with inset Double Glazed pane and Canopy over into a vestibule with Stairs access to First Floor
14' 11'' x 11' 5'' (4.56m x 3.49m) Good sized Lounge with UPVc Double Glazed Bay window to front elevation, wall mounted radiator, Feature Fire Surround with Hearth and inset Gas Fire
14' 11'' x 8' 7'' (4.56m x 2.62m) Fitted with Wall and Base Units, One and Half Bowl Stainless Steel SInk and Drainer Unit, UPVc Double Glazed window, tiling to splash backs and work areas, access to Lobby with External Door to rear of property
Stairs to First Floor leading to a Landing with UPVc Double Glazed window and Doors to both Bedrooms and the Family Bathroom
10' 5'' x 11' 7'' (3.18m x 3.55m) Door from Landing into a good sized Bedroom with UPVc Double Glazed window, wall mounted radiator, built in wardrobes
12' 0'' x 8' 3'' (3.66m x 2.53m) Door from Landing into a Bedroom with UPVc Double Glazed window, wall mounted radiator
8' 2'' x 6' 2'' (2.49m x 1.88m) Door from Landing into a Bathroom fitted with a three piece suite comprising Low Level WC, Wash Hand Basin, Bath with Side Panel and Shower over, wall mounted radiator, UPVc Double Glazed window
Externally there are enclosed, low maintenance Garden areas to front and rear and a shared driveway for off road parking

For further information on this property please call 01740 617517 or e-mail enquires@wrighthomesuk.co.uk