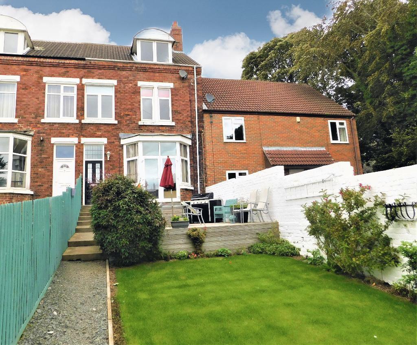
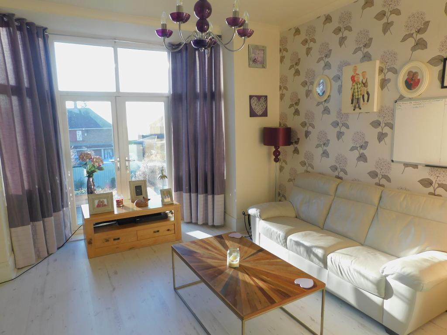
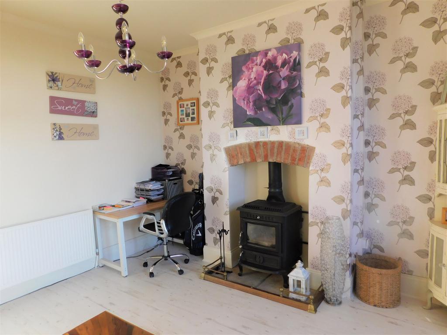
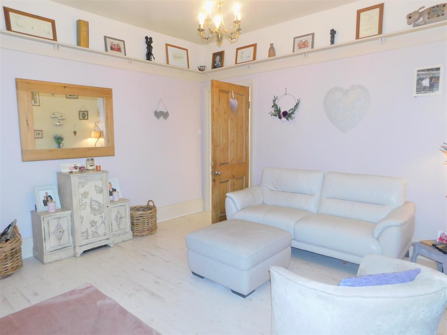
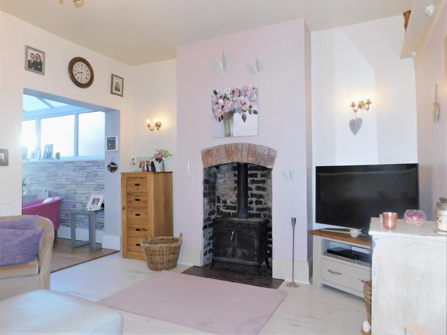
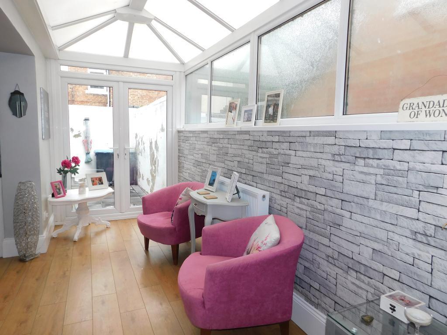
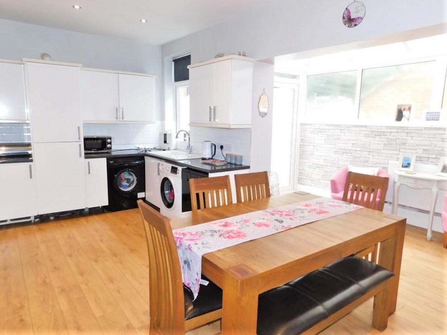
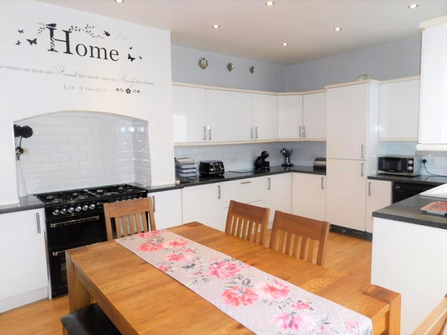
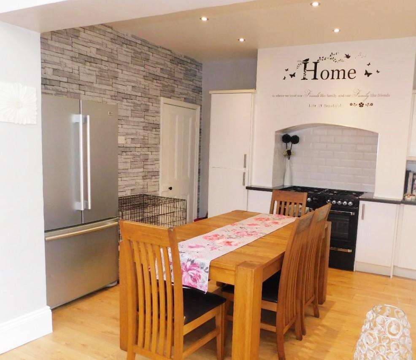
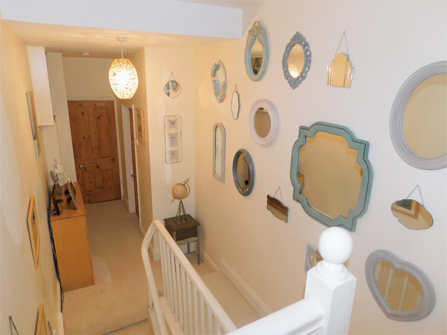
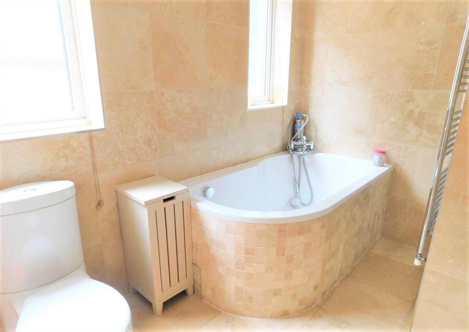
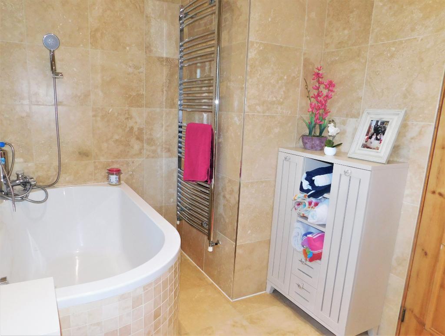
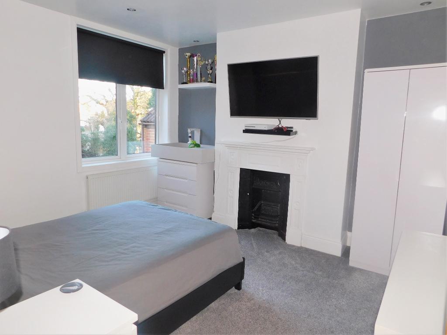
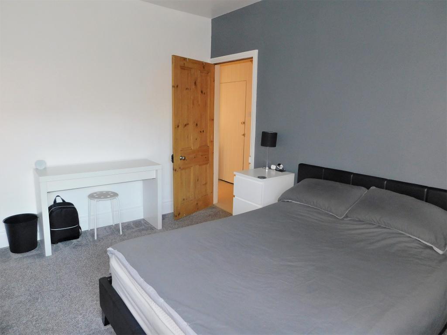
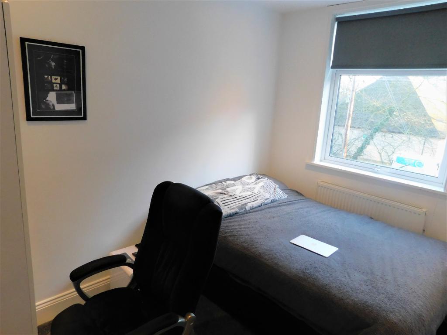
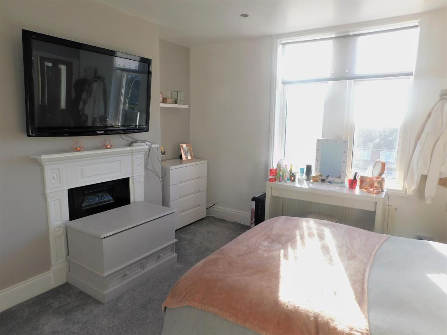
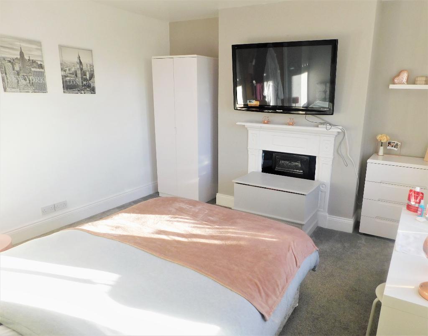
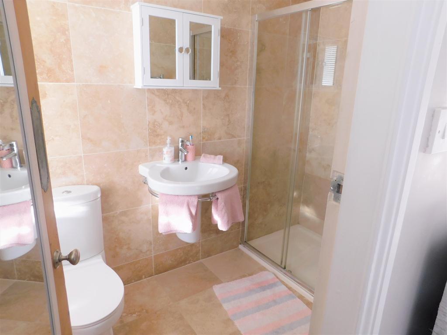
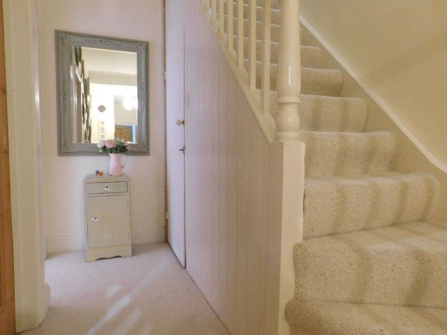
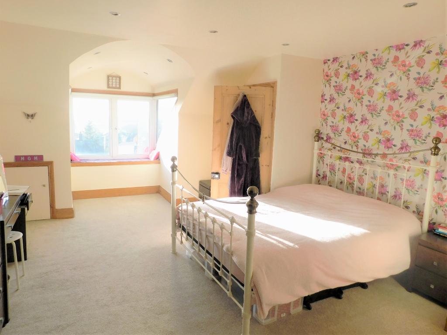
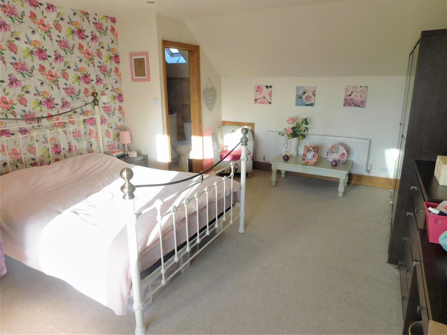
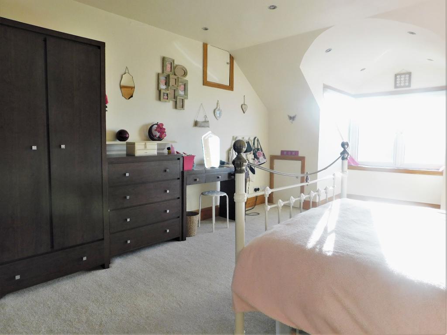
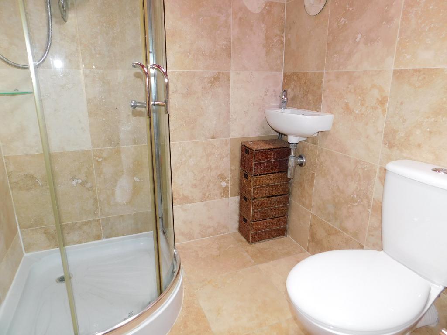
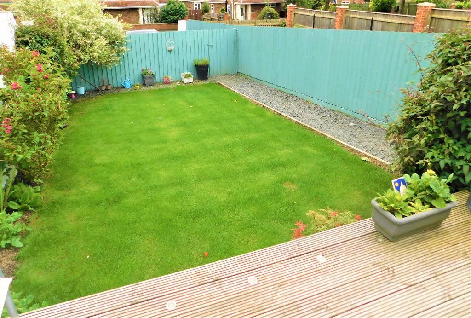
Wright Homes are PROUD to offer to the market this SUPERB, DECEPTIVELY SPACIOUS, THREE STOREY TOWN HOUSE in a pleasant residential area of Ferryhill and which BOASTS THREE DOUBLE BEDROOMS TO THE FIRST FLOOR ONE WITH EN SUITE, a FABULOUS MASTER BEDROOM TO THE TOP FLOOR with EN SUITE SHOWER ROOM AND VIEWS ACROSS OPEN COUNTRYSIDE, MODERN FAMILY BATHROOM, STUNNING KITCHEN/BREAKFAST ROOM, TWO GENEROUS RECEPTION ROOMS WITH MULTI FUEL STOVES, lovely SUN ROOM with access to a rear courtyard, DOUBLE DRIVEWAY AND ENCLOSED GARDEN TO THE FRONT!! This property is EXTREMELY WELL PRESENTED AND UNIQUELY DESIGNED and offers AN EXCELLENT RANGE OF LIVING ACCOMMODATION FOR THE MODERN FAMILY!! The property beautifully combines a STYLISH, HIGH QUALITY FINISH with a WELCOMING AND WARM ATMOSPHERE AND WOULD SUIT A RANGE OF BUYERS!! ****VIEWING IS IMPERATIVE*** ***DON''T MISS THIS RARE OPPORTUNITY***
The property is conveniently located in a pleasant residential street in Ferryhill, close to the Village Centre and to a range of local amenities including shops, Public Houses, take-away and dining options. The Village also benefits from health and leisure services and other facilities such as convenience stores, a Post Office and a Petrol Station. The Village is also well served by Public Transport with a number of bus services passing through Ferryhill en route to Durham, Darlington, Newcastle and other neighbouring towns and villages.
The property lies in close proximity to Cleves Cross and Broom Cottages Primary Schools as well as other child minding services and is in easy reach of Ferryhill Business & Enterprise College.
Ferryhill is a short drive from some major road links including the A689, A688, A19, A177 and the A1(M) making it perfectly placed for commuting to a range of nearby villages, towns and cities including Sedgefield, Bishop Middleham, Trimdon, Bishop Auckland, Darlington, Durham, Newcastle, Sunderland and Hartlepool and to a variety of rural and coastal areas and attractions.
A path leads along side the Driveway and Front Garden to steps which lead up to the front of the property where Entrance is via a Composite External Door with inset patterned Double Glazed panel with matching Top Light over and which opens into a pleasant and welcoming Vestibule with open access into a Hallway with wall mounted radiator, stairs access to the first floor, laminate wood flooring, cornice ceiling and Oak Door into the Lounge/Reception Room One
14' 3'' x 16' 6'' (4.36m x 5.03m) Oak Door from Hallway into a good sized, well presented Reception Room currently used as a Lounge but which could easily be used as a separate Dining Room, Children's Play Room or Home Office/Work Space, with UPVc double glazed French Doors with matching Side and Top Lights which open on to a seating/patio area and Garden to the front, laminate wood flooring throughout, recess housing 22kw Multi-Fuel Log Burning stove mounted onto a Stone Hearth with decorative Brick Mantle over and which provides for the central heating system and domestic hot water supply, wall mounted radiator, coving to ceiling
15' 1'' x 12' 10'' (4.62m x 3.92m) Oak Door into a well presented Second Reception Room currently used as an additional Sitting Room with laminate wood flooring throughout, Feature Brick recess to the Chimney Breast housing Multi Fuel Log Burning Stove with Hearth and decorative Brick Mantle over, picture rail with shelving, open access to the Sun Room
15' 8'' x 6' 4'' (4.79m x 1.94m) Access from the Sitting Room into a lovely Sun Room, built on a brick base with pitched acrylic roof, UPVc Double Glazed Windows, UPVc Double Glazed French Doors with matching Top Light leading out to the rear courtyard, laminate wood flooring, open plan access to the Kitchen/Breakfast Room
12' 4'' x 19' 2'' (3.78m x 5.85m) Open access from the Sun Room into a very generous, well appointed, Modern Kitchen/Diner fully fitted with a comprehensive range of Wall, Base and Display units in a White High Gloss finish with contrasting heat resistant work surfaces over, Sink and Drainer Unit in White Ceramic fed by mixer tap, plumbing for an automatic washing machine, dishwasher and space for tumble dryer, housing for a double Range cooker with concealed extractor canopy over, Glazed tiling to the Splash Backs and Work Areas, UPVc Double Glazed Window overlooking the rear Courtyard, ample space for a Dining Table and Chairs to be permanently set, inset spotlights to the ceiling, laminate wood flooring, door to an under stairs storage cupboard, space for an American fridge/freezer.
Stairs from First Floor with Spindle Bannister and Handrail and carpet flooring leads to a Landing with Door access to Three Bedrooms and the Family Bathroom and Stairs to Second Floor.
11' 3'' x 13' 2'' (3.44m x 4.03m) Door from Landing into a good sized Double Bedroom with two UPVc Double Glazed Window, wall mounted radiator, inset spot lights to the ceiling, Feature Fire Surround in White with inset Original Cast Iron Fire and Grate, carpet flooring, door into and lovely En Suite Shower Room ( 2.74m x 1.51m) fully fitted with a Three Piece Suite comprising of a larger than average fully tiled Shower Enclosure with mains fed Shower, wall mounted Wash Hand Basin in White, Low Level WC, travertine tiling to all four walls, UPVc Double Glazed Window, modern 'Ladder; style wall mounted radiator in Chrome finish, contrasting tiling to the floor, inset spot lights to the ceiling.
12' 4'' x 12' 8'' (3.77m x 3.87m) Door from Landing into a good sized Double Bedroom with UPVc Double Glazed window, wall mounted radiator, inset spot lights to the ceiling, Feature Fire Surround in White with inset Original Cast Iron Fire and Grate, carpet flooring
10' 11'' x 8' 2'' (3.35m x 2.49m) Door from Landing into a Third Bedroom with UPVc Double Glazed Window, wall mounted radiator, inset spot lights to the ceiling.
9' 10'' x 7' 1'' (3m x 2.18m) Door from Landing into a beautiful, well presented Family Bathroom fitted with a modern suite comprising Bath with Tiled Side Panel with chrome taps & hand held shower attachment, floating Wash Hand Basin, Low Level WC, travertine tiling to all four walls with contrasting tiling to the floor, Two UPVc Double Glazed Windows, modern 'Ladder' style radiator in Chrome finish, inset spot lights to the ceiling.
22' 8'' x 11' 10'' (6.92m x 3.62m) (Max dim) Stairs from First Floor lead to a Second Landing with Oak Door to a lovely, spacious Master Bedroom with UPVc Double Glazed walk-in Bay Window to the front elevation, wall mounted radiator, spotlights to the ceiling, Door to En Suite fitted with a Three Piece Suite comprising of a fully tiled walk-in Shower Enclosure with Electric Shower, vanity Wash Hand Basin, Low Level WC, travertine tiling to all four walls, Double Glazed Velux Window, extractor fan, contrasting tiling to the floor, inset spot lights to the ceiling.
To the front of the property is an extensive lawn garden with shrub borders, a raised timber decked seating area and gate access onto a double driveway. To the rear is an enclosed courtyard.
The property is in an ideal location to take advantage of the potential employment opportunities offered by the Science and Technology NETPark in Sedgefield, the Business & Enterprise Park in Newton Aycliffe, the newly opened Amazon Fulfilment Centres in Bowburn and Darlington and a range of other major North East employers including Nissan, Husqvarna and Hitachi.
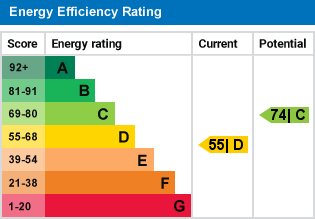
For further information on this property please call 01740 617517 or e-mail enquires@wrighthomesuk.co.uk