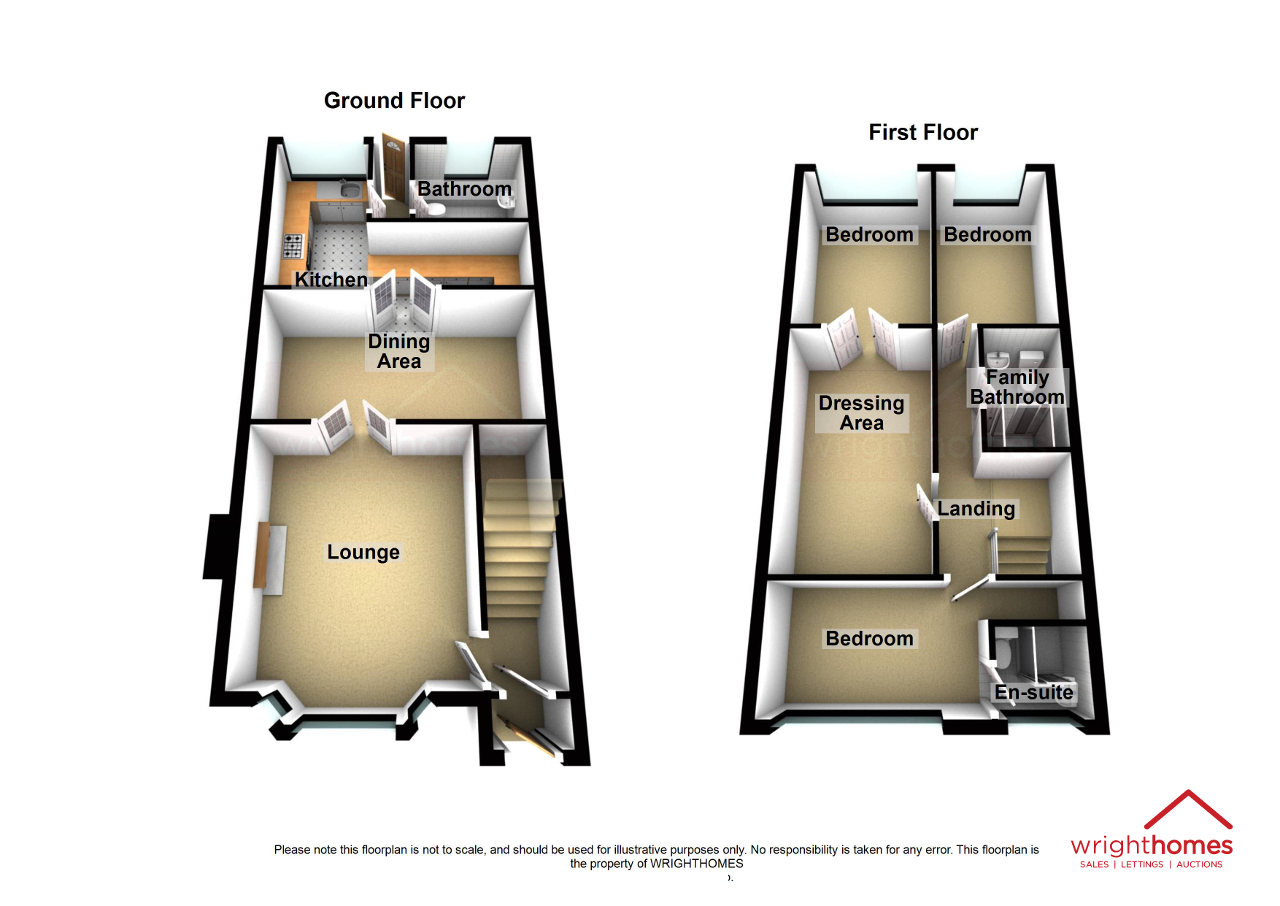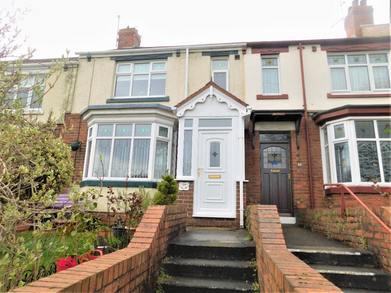
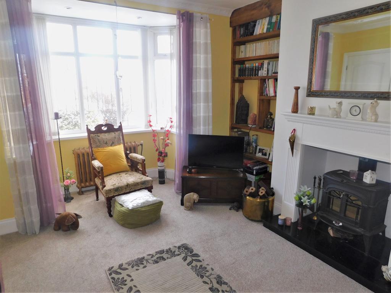
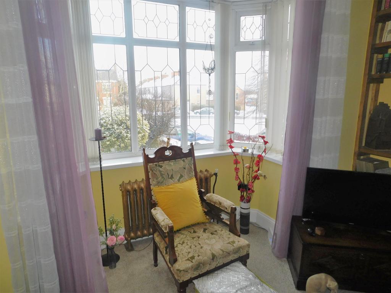
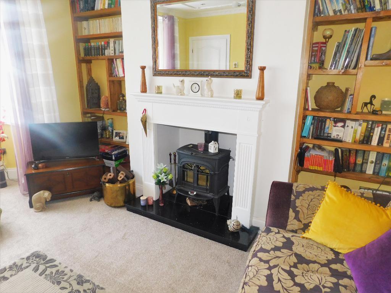
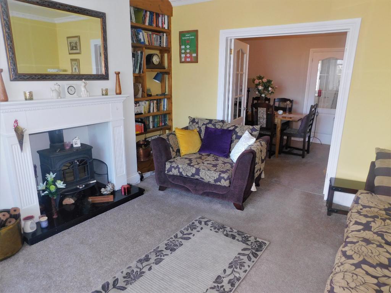
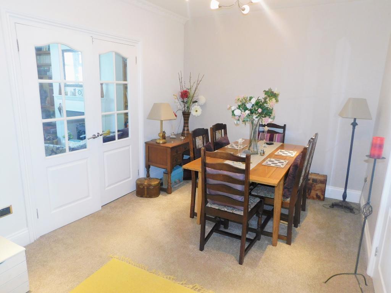
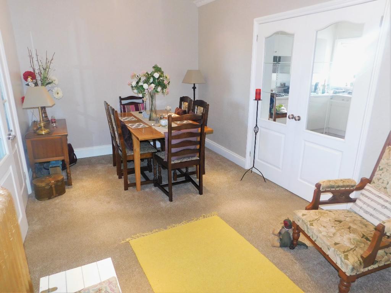
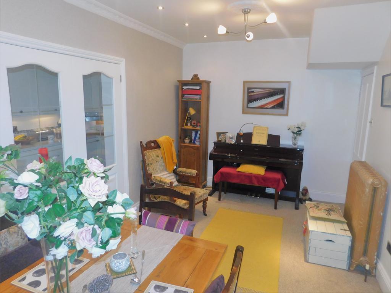
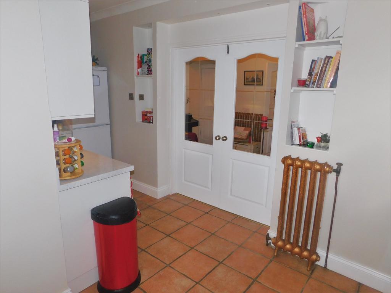
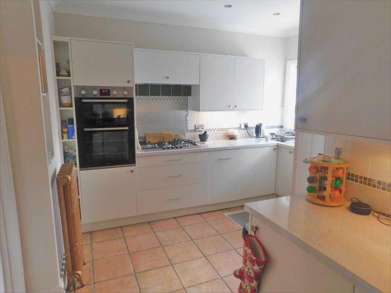
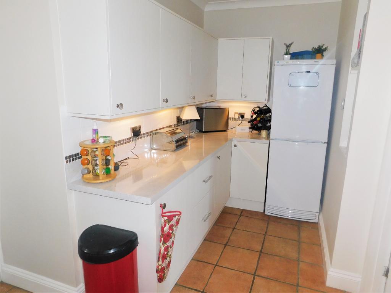
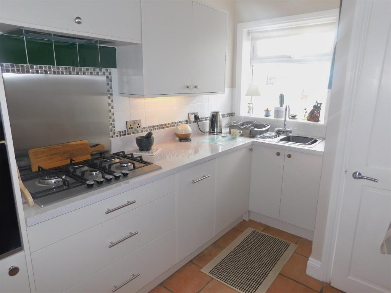
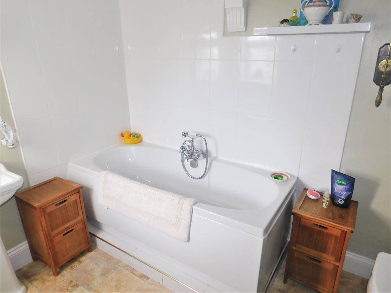
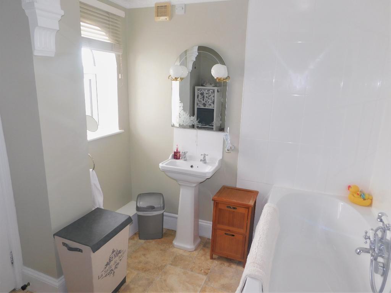
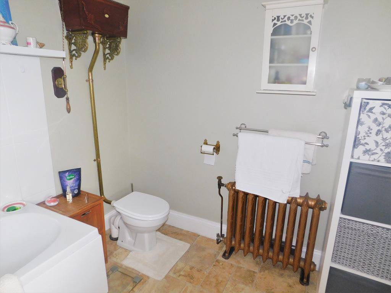
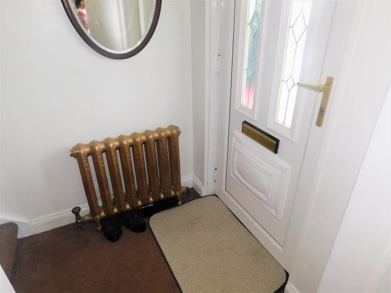
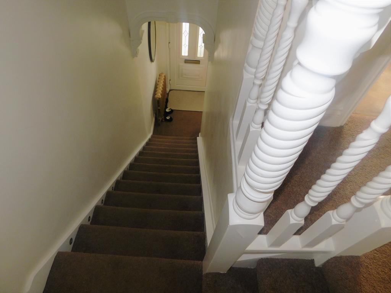
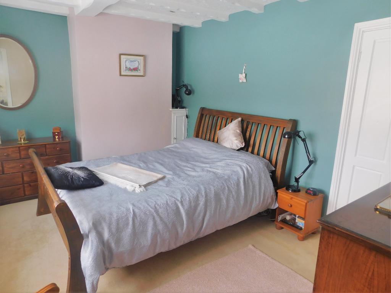
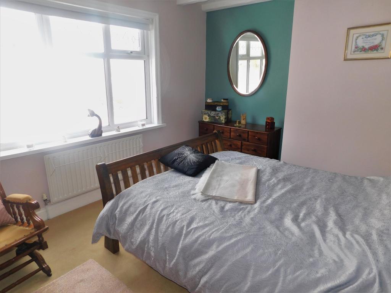
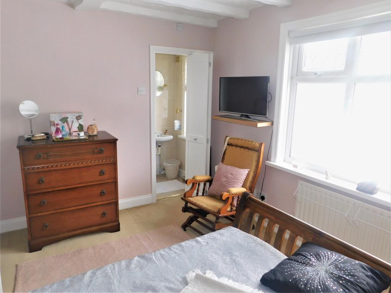
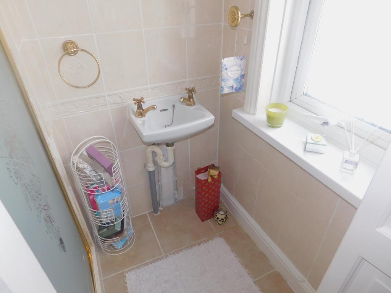
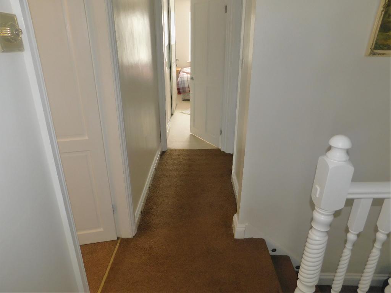
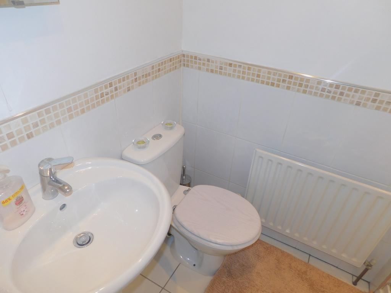
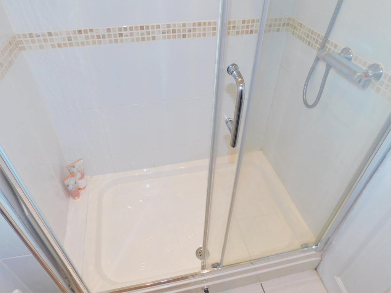
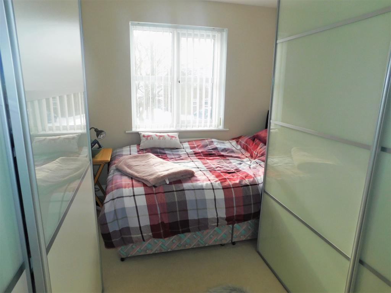
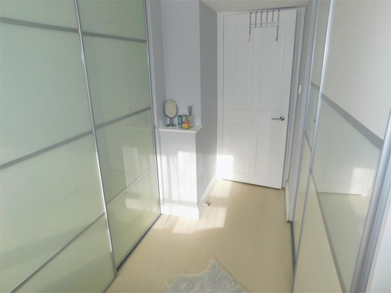
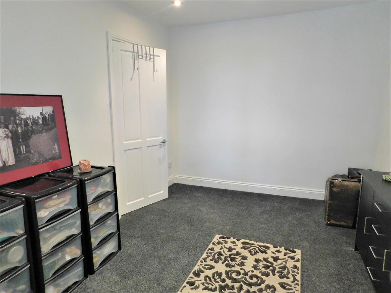
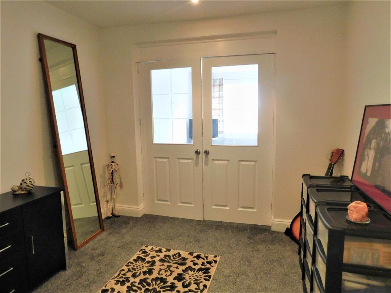
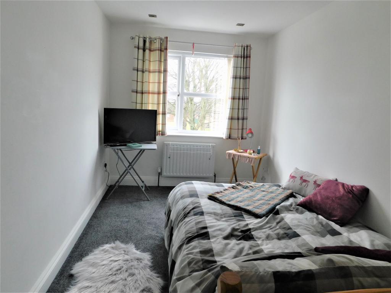
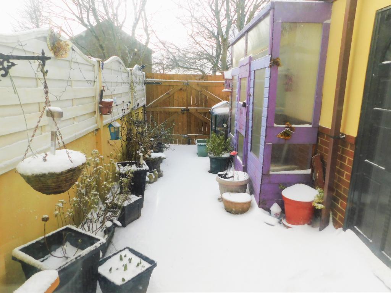
Wright Homes are PROUD to offer to the market this DECEPTIVELY SPACIOUS, WELL PRESENTED, MID TERRACED HOUSE in a pleasant residential area of the ever popular Trimdon Village and which BOASTS THREE GOOD SIZED BEDROOMS WITH EN SUITE SHOWER ROOM TO MASTER, NEWLY INSTALLED FITTED KITCHEN, GENEROUS LOUNGE, SEPARATE DINING ROOM/SECOND RECEPTION ROOM, FAMILY BATHROOM TO GROUND FLOOR, SHOWER ROOM TO FIRST FLOOR, ENCLOSED YARD AND SINGLE GARAGE TO REAR AND ENCLOSED GARDEN AREA TO FRONT!!! This property OFFERS A GREAT RANGE OF MULTI-PURPOSE/USEABLE SPACE and would suit a number of purchasers from THOSE LOOKING FOR THEIR FIRST HOME TO DOWNSIZERS AND RE-LOCATORS!!! ***DON'T MISS THE OPPORTUNITY TO BUY*** ***EARLY VIEWING HIGHLY RECOMMENDED***
***Newly Installed Fitted Kitchen with Integrated Oven and 5 Ring Gas Burner Hob***
***Integrated Dishwasher***
***Newly Installed Gas Fired Combi Central Heating Boiler***
***Log Burning Stove in Lounge***
***UPVc Double Glazing throughout, some of which has been replaced in recent years***
***Garage to rear has power and light***
***Temporary out house in yard could be removed allowing for additional off street parking for one car***
The property, which dates back to the 1930's, is located in a pleasant residential area of Trimdon, overlooking the Village Greens which are legally protected to prevent any future building.
The property is situated close to the historic Norman Church of St Mary Magdalene, in what was the centre of the 'old' village. Trimdon was primarily an agricultural community until the Second World War when colliery workers began to live and work in the area. Trimdon Village is still regarded as a semi rural location and boasts its own Conservation Areas as well as being in easy reach of a range of other Nature and Wildlife Trust Sites. This makes the property ideal for those who love the outdoors and it offers some great opportunities for walking and cycling, with a variety of paths and routes to explore!
The property is also in close proximity to a number of local amenities including shops, health services, a Public House and dining options, sports and leisure facilities. The property also lies close to a Nursery and a number of Primary Schools.
Trimdon Village is a short drive to a variety of major road links including the A177, A167, A689, A19 and the A1(M) making it ideal for access to Sedgefield, Bishop Middleham, Newton Aycliffe, Durham, Darlington, Hartlepool, Newcastle and Sunderland and a host of rural and coastal areas.
A path runs along side a wall enclosed Garden area to Steps which lead up to the front of the property where Entrance is via a UPVc External Door with decorative inset Double Glazed pane, Double Glazed side and top lights which opens into a Vestibule with two UPVc Double Glazed Windows and UPVc Door with inset Double Glazed Panes that leads into a pleasant Hallway with Stairs to First Floor, traditional 'Column' style Radiator in Bronze finish, Door to Lounge
12' 0'' x 16' 0'' (3.67m x 4.89m) Door from Hallway into a welcoming, well presented Lounge with a UPVc Double Glazed walk-in Bay Window to the front elevation, Feature Fire Surround in White with contrasting Black hearth and inset Multi Fuel Log Burning Stove, traditional 'Column' style Radiator in Bronze finish, ceiling rose and coving, carpet flooring, Double Doors to Dining Room
16' 7'' x 9' 5'' (5.08m x 2.88m) Part Glazed Double Doors from Lounge into a lovely, separate room currently used as Dining Room/Music Room but which could easily be used as second sitting room, home office or work space or Children's Play Room with traditional 'Column' style Radiator in Bronze finish, Door to Under Stairs Storage Cupboard, carpet flooring, coving to ceiling, Doors into Kitchen.
11' 1'' x 16' 0'' (3.38m x 4.88m) Part Glazed Double Doors from Dining Room into a Newly installed, modern Kitchen fully fitted with a range of Wall, Base and Drawer Units in white finish with matching worksurfaces over, Integrated Double Oven, Integrated 5 Burner Gas Hob with Stainless Steel splash back and concealed Extractor Hood over, Integrated Dishwasher, space for a Fridge/Freezer, plumbing for Washing Machine, tiled splash backs and work areas, One and Half Bowl Stainless Steel Sink and Drainer Unit with Mixer Tap, UPVc Double Glazed window to rear elevation, built in shelving, spotlights, tiled flooring, Door to Rear Lobby and Family Bathroom.
7' 4'' x 9' 3'' (2.25m x 2.84m) Internal Door from Kitchen into a Rear Lobby with UPVc External Door to yard and Door to a lovely, good sized Family Bathroom fitted with a three piece suite comprising High Level WC with Traditional decorative Cistern, Pedestal Wash Hand Basin in White, Bath with matching Side Panel and hand held Shower Attachment, part tiled walls, decorative Plaster work to ceiling, UPVc Double Glazed Window to side elevation, 'Column' style Radiator in Bronze finish, shelving, vinyl flooring
Stairs from First Floor with Spindle Bannister and carpet flooring leading to a Full Landing with Loft Access and Doors to Shower Room and all Three Bedrooms.
10' 7'' x 12' 7'' (3.23m x 3.85m) Door from Landing into a well presented, good sized Master Bedroom with UPVc Double Glazed window to front elevation, wall mounted radiator under, decorative beams to ceiling, carpet flooring, Folding Door to En Suite (1.75m x 0.91m) with wall mounted Wash Hand Basin, Shower Enclosure with Electric Shower, tiled walls, UPVc Double Glazed Window to the front elevation, vinyl flooring
20' 3'' x 11' 9'' (6.18m x 3.6m) Door from Landing into a very spacious Double Bedroom which has been divided into a bedroom with dressing room or office/work space, music room, play room or games room attached. With UPVc Double Glazed window to rear elevation, wall mounted radiator under, carpet flooring, spotlights
14' 0'' x 4' 2'' (4.28m x 1.29m) Door from Landing into a Bedroom with UPVc Double Glazed window to rear elevation, wall mounted radiator, two sets of fully fitted Wardrobes with Sliding Doors, carpet flooring (Width measured only from wardrobe door to wardrobe door)
6' 9'' x 4' 2'' (2.09m x 1.29m) Door from Landing into a Shower Room fitted with a Low Level WC in white, Pedestal Wash Hand Basin in white, Shower Enclosure with Sliding Doors, part tiled walls, wall mounted radiator, Extractor Fan, vinyl flooring
To the rear there is an enclosed Courtyard with Double Gate access, temporary out house which could be removed to provide a parking space, door access to Single Garage while to the front there is a wall enclosed garden area.
The property is ideally located to take advantage of a number of potential employment opportunities offered by the nearby Science and Technology NETPark in Sedgefield, the Business Park in Newton Aycliffe, the newly opened Amazon Fulfilment Centres in Bowburn and Darlington and many other North East employers.
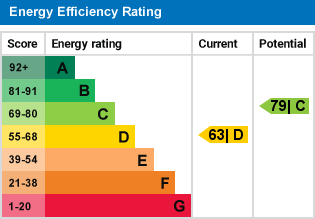
For further information on this property please call 01740 617517 or e-mail enquires@wrighthomesuk.co.uk
