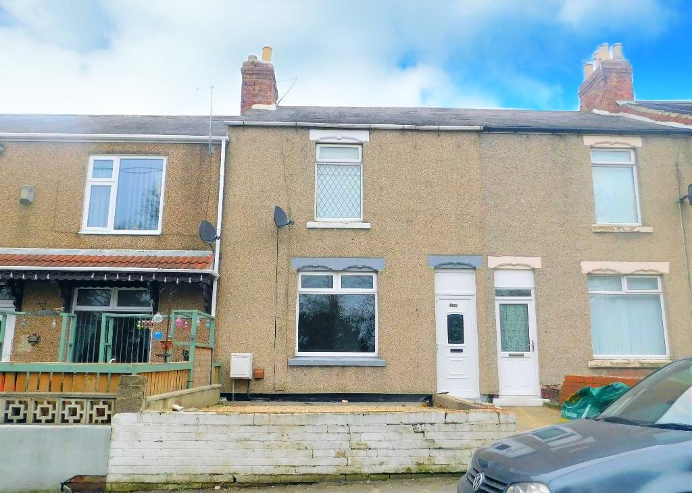
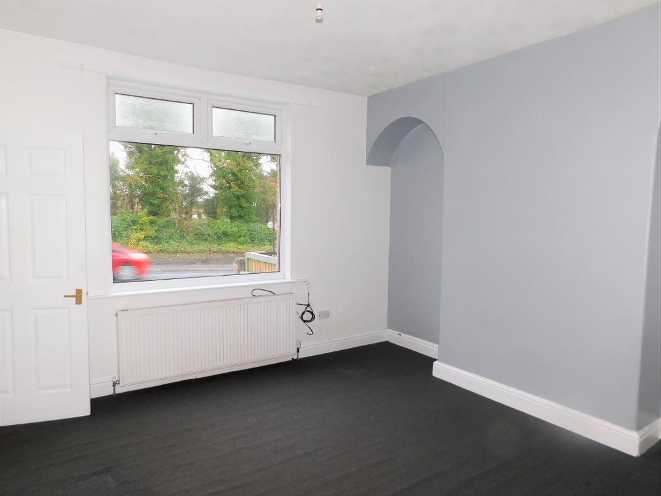
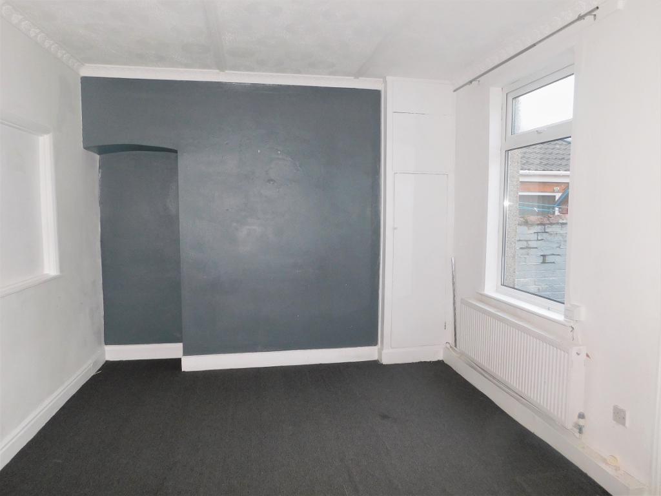
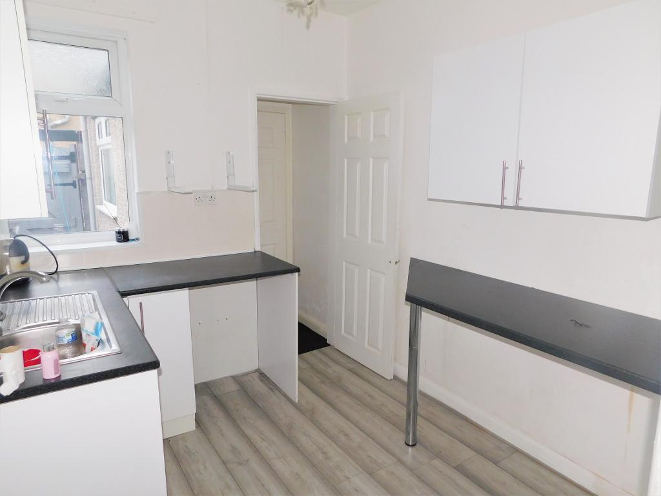
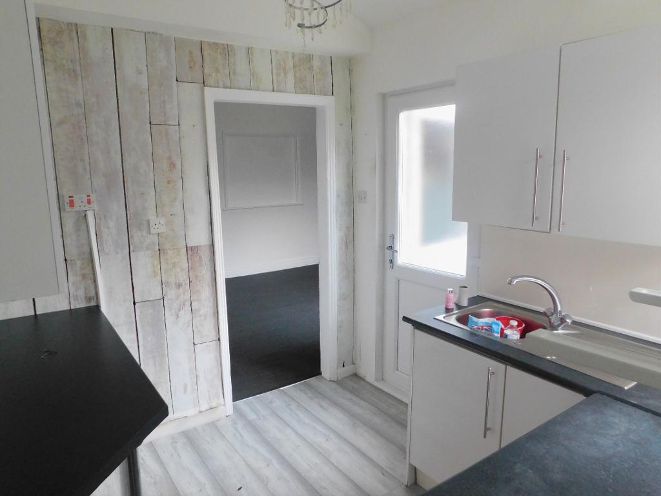
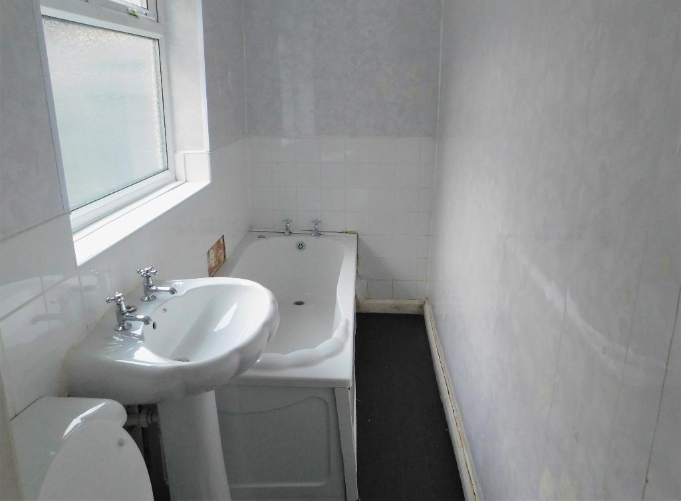
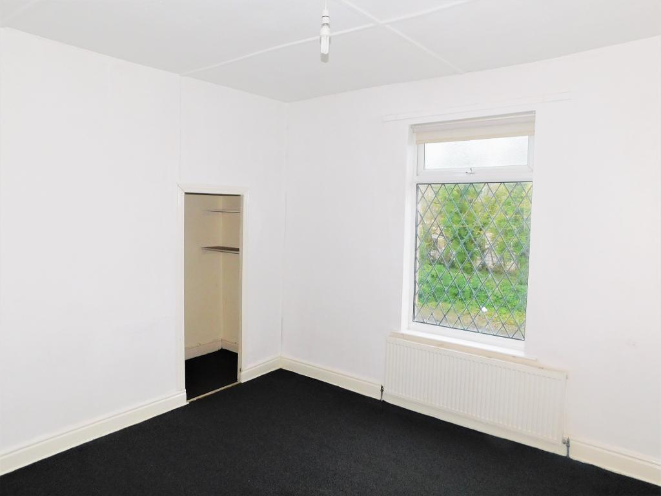
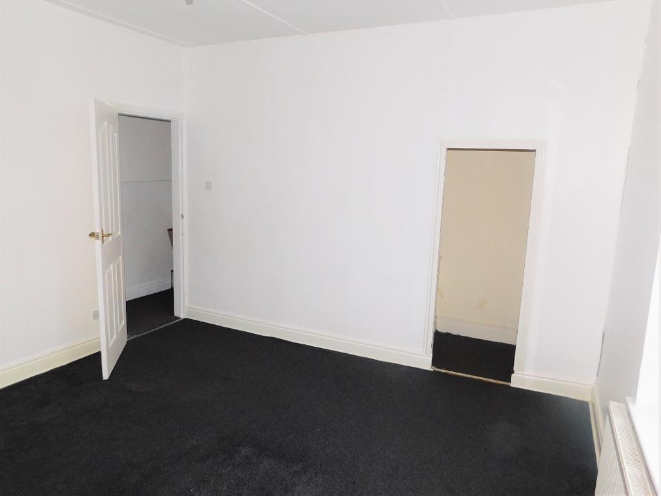
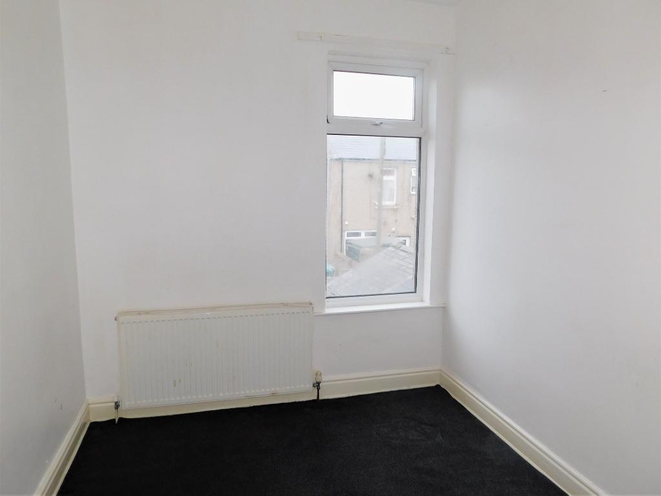
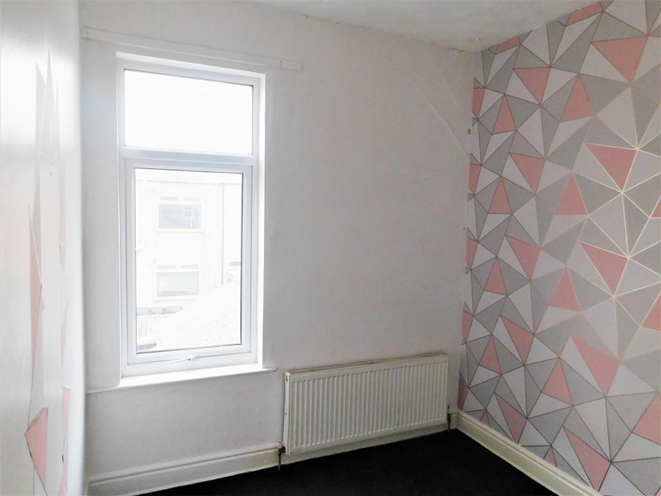
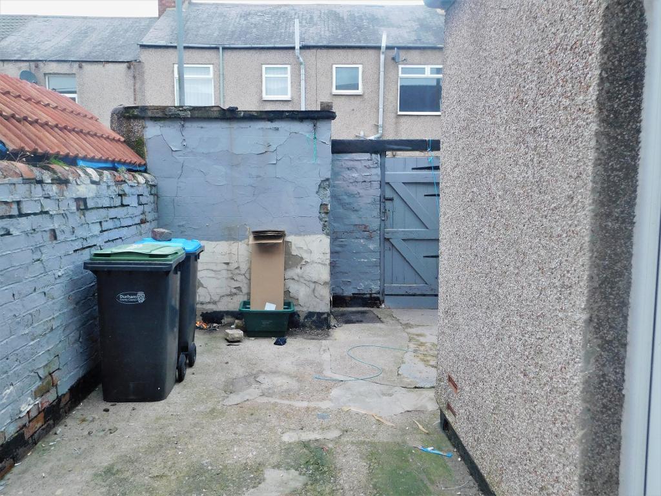
Wright Homes are PLEASED to offer to the market this MID TERRACED PROPERTY in West Cornforth which BENEFITS FROM THREE GOOD SIZED BEDROOMS, FITTED KITCHEN, GROUND FLOOR BATHROOM, GOOD SIZED LOUNGE, SEPARATE DINING ROOM and ENCLOSED YARD TO THE REAR!! This would be an IDEAL INVESTMENT property and EARLY VIEWING IS HIGHLY RECOMMENDED!!
The property is located in a pleasant residential area of West Cornforth, close to the centre and to a range of local amenities including shops, convenience stores, health and other services.
The property is also in close proximity to a range of childminding services and the local Primary School. West Cornforth has its own Conservation Area and is also in easy reach of a range of nearby Nature Reserves and Durham Wildlife Trust Sites.
West Cornforth is a short drive from a number of main road links including the A177, A167, A689, A688, A19 and the A1(M) making it ideal for access to Sedgefield, Spennymoor, Bishop Auckland, Darlington, Durham, Newcastle and Middlesbrough.
A path runs along side a wall enclosed low maintenance Garden area to the front of the property where Entrance is via a UPVc External Door with inset Double Glazed Pane and which opens into a vestibule with Stairs to First Floor and Door to Lounge
12' 4'' x 11' 11'' (3.78m x 3.64m) Door from Vestibule into a good sized Lounge with UPVc Double Glazed window to front elevation, wall mounted radiator, carpet flooring, access to Dining Room
15' 1'' x 11' 2'' (4.62m x 3.42m) Access from Lounge to a separate Dining Room with UPVc Double Glazed window to rear elevation, wall mounted radiator, Door to Kitchen
8' 7'' x 7' 8'' (2.64m x 2.36m) Doorway from Dining Room into a Kitchen fitted with Wall and Base Units in white with contrasting worksurfaces over, Single Bowl Stainless Steel Sink and Drainer Unit with Mixer Tap, UPVc Double Glazed window, UPVc External Door with inset Double Glazed Pane to rear yard, Door to Rear Lobby and Bathroom
Door from Rear Lobby into a Bathroom fitted with a three piece suite comprising Low Level WC, Pedestal Wash Hand Basin, Bath with Side Panel, part tiled and part clad walls, UPVc Double Glazed window to the rear elevation.
Stairs from Vestibule with carpet flooring leading to a Landing with Loft Access and Doors to all Three Bedrooms
13' 2'' x 12' 5'' (4.02m x 3.79m) Door from Landing into a Double Bedroom with UPVc Double Glazed window to front elevation with wall mounted radiator under, Door to Storage Cupboard, carpet flooring
11' 2'' x 7' 11'' (3.41m x 2.43m) Door from Landing into a Bedroom with UPVc Double Glazed window to the rear elevation, wall mounted radiator, carpet flooring
8' 1'' x 7' 10'' (2.47m x 2.4m) Door from Landing into a Bedroom with UPVc Double Glazed window to the rear elevation, wall mounted radiator, carpet flooring
To the rear there is a wall and gate enclosed Yard while to the front there is a wall enclosed low maintenance garden area
The property is ideally located to take advantage of the possible employment opportunities offered by the nearby Science and Technology NETPark in Sedgefield, the Business Park in Newton Aycliffe, the newly opened Amazon Fulfilment Centres in Bowburn and Darlington and a range of other employers including Hitachi, Husqvarna and Arriva.
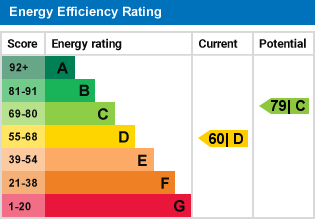
For further information on this property please call 01740 617517 or e-mail enquires@wrighthomesuk.co.uk