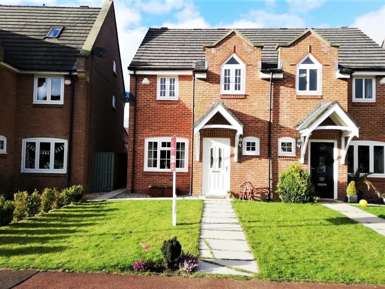
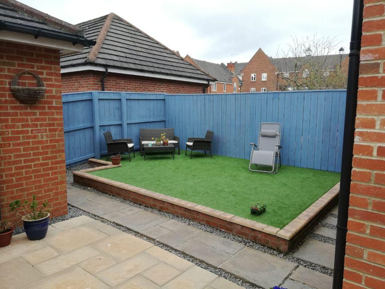
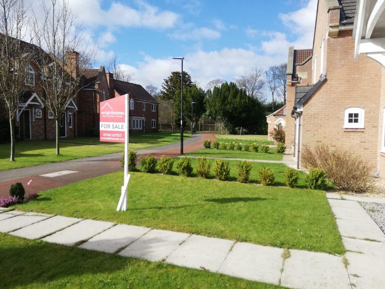
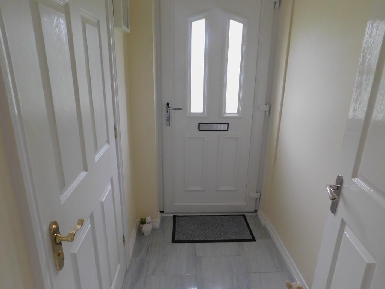
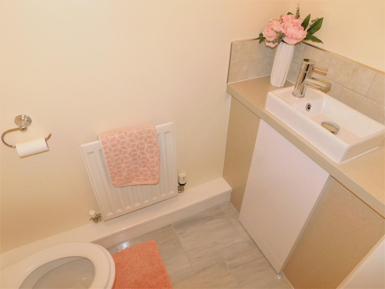
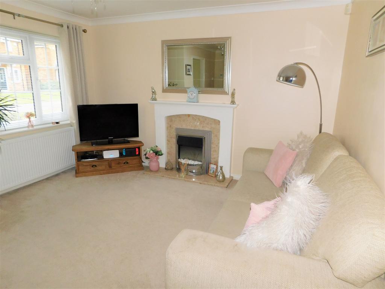
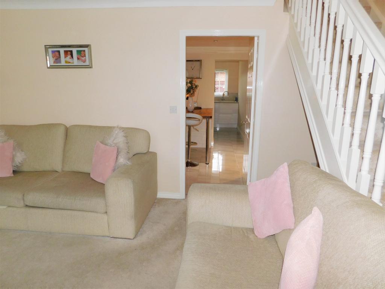
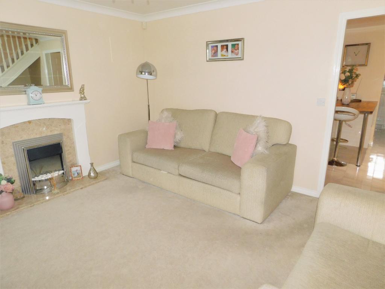
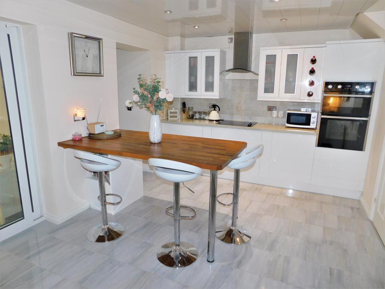
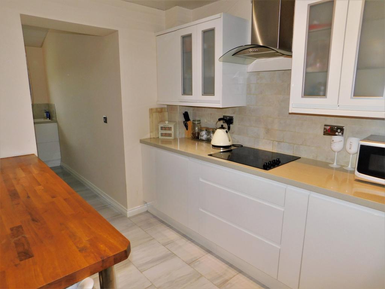
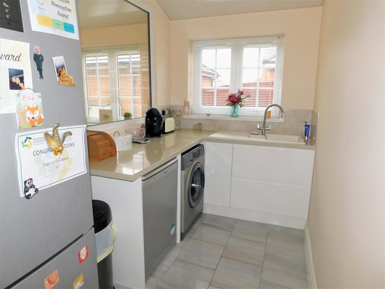
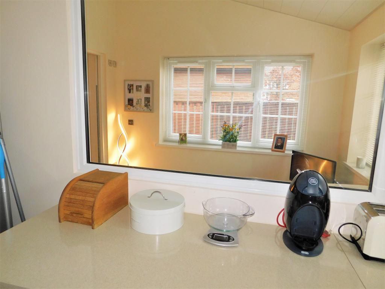
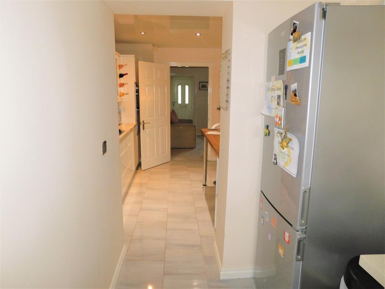
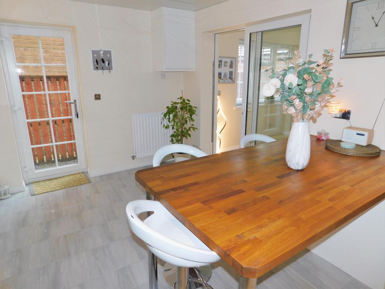
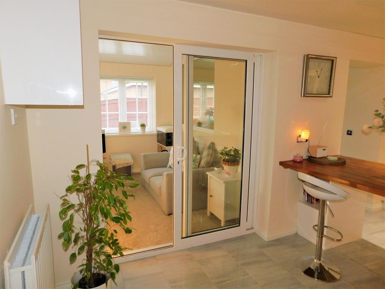
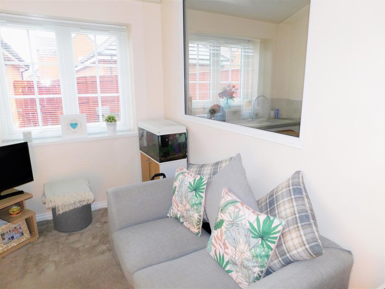
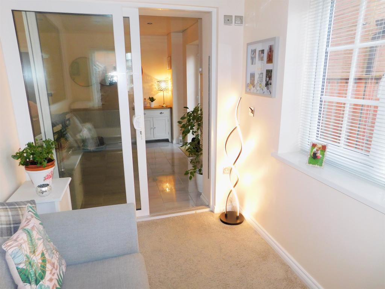
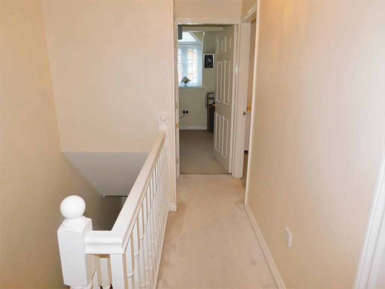
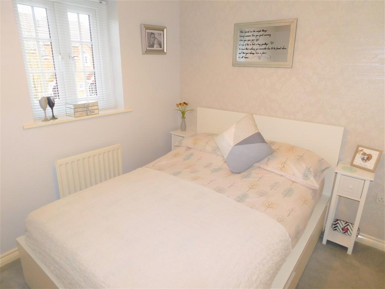
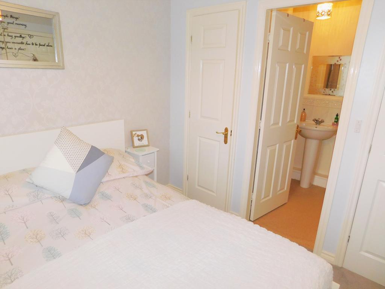
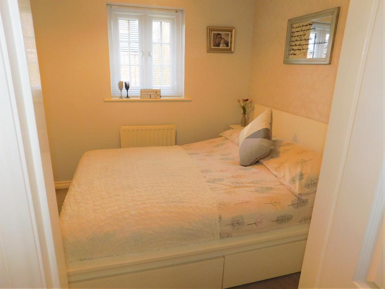
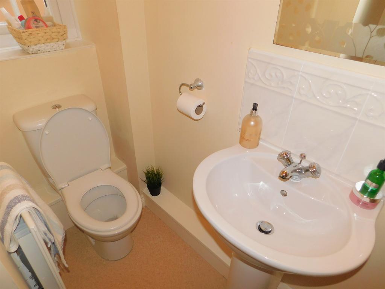
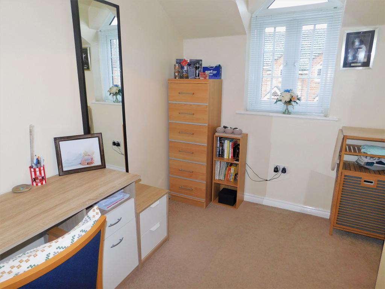
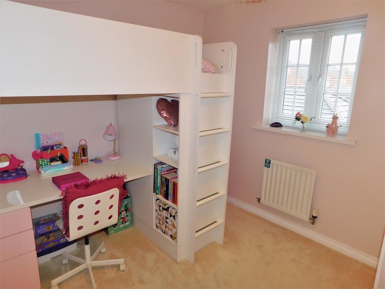
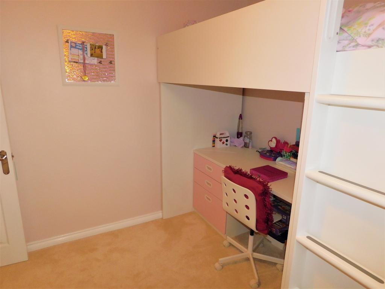
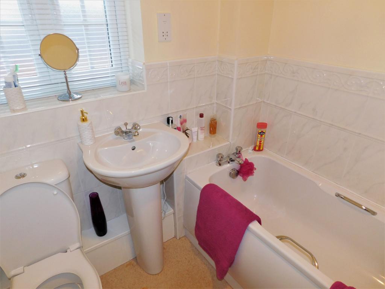
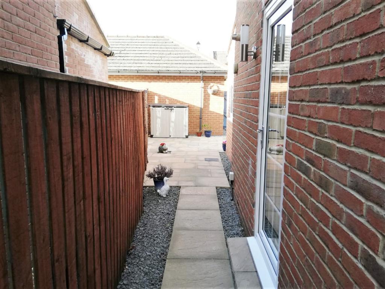
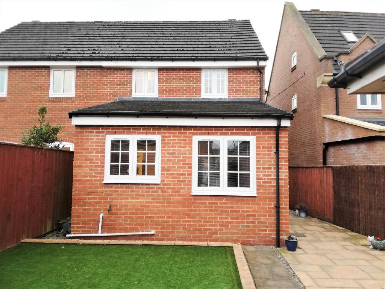
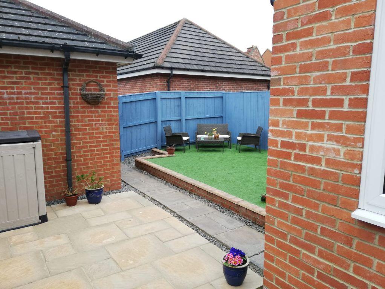
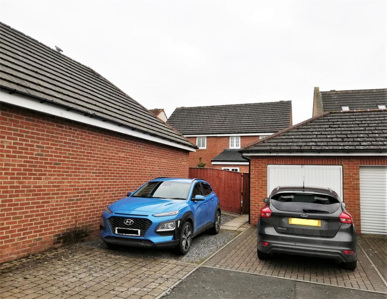
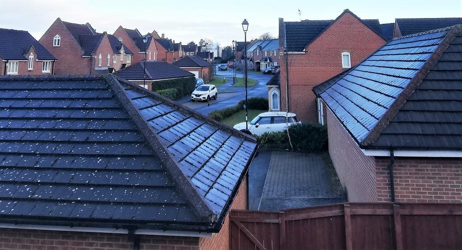
Wright Homes are DELIGHTED to offer to the market this EXTREMELY WELL PRESENTED, EXTENDED, SEMI DETACHED HOUSE on the ever popular Winterton Estate in Sedgefield and which BOASTS THREE GOOD SIZED BEDROOMS WITH AN EN SUITE SHOWER ROOM TO THE MASTER, FAMILY BATHROOM, TASTEFULLY DECORATED LOUNGE, DOWNSTAIRS WC, GENEROUS AND MODERN FITTED KITCHEN/DINER WITH UTILITY AREA, SECOND SEPARATE RECEPTION ROOM, DETACHED GARAGE, TWO PARKING SPACES AND ENCLOSED GARDEN TO REAR!!! This property combines a range of modern, multi use accommodation with a warm and welcoming atmosphere and WOULD SUIT A RANGE OF BUYERS!!! ***EARLY VIEWING IS HIGHLY RECOMMENDED***
***UPVc Double Glazing throughout***
***Gas Central heating via a Combi Boiler***
***Integrated Double Oven and Hob***
***Loft is boarded for storage***
***Detached single Garage and Two Designated Parking spaces to rear***
The property is situated in a pleasant and quiet residential street on the ever popular and sought after Winterton Estate in Sedgefield within easy reach of the Village centre and of a range of local amenities including independent shops, convenience and grocery stores, high quality dining establishments, Public Houses, health, leisure and other services.
The property is also in close proximity to Sedgefield Primary, Sedgefield Hardwick Primary and Sedgefield Comprehensive Schools, all of which have excellent reputations in the local area.
The Village has a long and rich history with a number of period properties and a 13th Century Church amongst its treasures! Sedgefield boasts its own Conservation Areas as well as being close to various other Nature and Wildlife Trust sites including those in Trimdon, Bishop Middleham and Bishop Auckland and offers access to a variety of walking and cycling routes for those who love the Great Outdoors!
Sedgefield has a strong sense of community and is home to a number of sports and social clubs including Rugby, Squash and Cricket, music and drama groups as well as hosting an annual Medieval Fayre, Farmers Markets, family fun days and the traditional Shrove Tuesday Ball Game. The property also gives access to the highly regarded and historic Sedgefield Racecourse.
A path leads to the front of the property where Entrance is via a UPVc External Door with inset Double Glazed panes with pitched and tiled canopy over and which opens into a lovely, welcoming Vestibule with tiled flooring, Door to Lounge and Door to Downstairs WC
5' 10'' x 3' 0'' (1.78m x 0.92m) Door from Vestibule into a Downstairs WC with Low Level WC in white, modern Wash Hand Basin with Mixer Tap set onto a Storage Unit with white gloss finish, tiled splashbacks, wall mounted radiator, UPVc Double Glazed window to the front elevation, tiled flooring
12' 4'' x 16' 3'' (3.78m x 4.96m) Door from Vestibule into a good sized, tastefully decorated Lounge with UPVc Double Glazed window to the front elevation, wall mounted radiator under, Feature Fire Surround in White with marble effect back and hearth and inset Electric Fire, coving to ceiling, Stairs to First Floor and carpet flooring
16' 2'' x 10' 6'' (4.95m x 3.21m) Door from Lounge into a spacious and modern Kitchen/Diner fully fitted with a range of Wall, Base and Drawer Units in a white high gloss finish, heat resistant work surfaces over, Integrated Double Oven, Integrated Hob with 'chimney' style Stainless Steel Extractor Hood over, tiled splashbacks, good sized Breakfast Bar, wall mounted radiator, spotlights, UPVc Double Glazed External Door to the side/rear of the property, tiled flooring, UPVc Double Glazed Sliding Doors to Second Reception/Sitting Room and access to the Utility
9' 9'' x 5' 10'' (2.99m x 1.79m) Access from Kitchen into a Utility Area fitted with Base Units in white high gloss finish, heat resistant work surfaces over, One and Half Bowl Composite Sink and Drainer Unit with Mixer Tap, tiled splashbacks, UPVc Double Glazed window to the rear elevation, plumbing for Washing Machine, space for Tumble Drier/Dishwasher, space for Fridge Freezer, Double Glazed window looking into the Second Reception Room
9' 11'' x 6' 7'' (3.04m x 2.03m) UPVc Double Glazed Sliding Doors into a lovely, light space currently used as a Second Sitting Room but which would be ideal as a Home Office or Work Space or as a Kids play or TV room and which has UPVc Double Glazed windows to the side and rear elevations, spotlights, carpet flooring
Stairs from Lounge with Spindle Bannister and Handrail, carpet flooring and neutral decor lead to a full Landing with Door to Storage Cupboard, Doors to all Three Bedrooms and Door to Family Bathroom
6' 2'' x 6' 2'' (1.89m x 1.88m) Door from Landing into a Family Bathroom fitted with a Three Piece Suite comprising Low Level WC in white, Pedestal Wash Hand Basin in white with Mixer Tap, Bath in white with matching Side Panel, part tiled walls, wall mounted radiator, UPVc Double Glazed window to rear elevation, vinyl flooring
9' 9'' x 8' 3'' (2.98m x 2.52m) Door from Landing into a well presented Master Bedroom with UPVc Double Glazed window to front elevation, wall mounted radiator under, built in storage cupboards, carpet flooring, Door to En Suite
7' 4'' x 5' 0'' (2.24m x 1.54m) Door from Master Bedroom into an En Suite Shower Room fitted with a Low Level WC in white, Pedestal Wash Hand Basin in white with Mixer Tap and Tiled Splashback, wall mounted radiator, Separate Shower Enclosure with Electric Shower, UPVc Double Glazed window to the side elevation, vinyl flooring
9' 9'' x 9' 3'' (2.98m x 2.82m) Door from Landing into a good sized Double Bedroom with UPVc Double Glazed window to the rear elevation, wall mounted radiator, built in wardrobes, carpet flooring
9' 3'' x 7' 3'' (2.83m x 2.21m) Door from Landing into a Double Bedroom currently used as a Home Office, with UPVc Double Glazed window to front elevation, carpet flooring
To the front there is an open plan garden laid to lawn with gate access to the side of the property. To the rear there is a fence enclosed Garden with raised area laid with artificial turf and paved area with bin store. Gate to Detached Single Garage and two designated parking spaces.
The property is only a short drive to some major road links including the A177, A689, A19 and the A1(M) making it perfectly placed for access to Darlington, Durham, Middlesbrough, Sunderland and Newcastle and to take advantage of a variety of employment opportunities in and around the area from the Science and Technology NETPark in Sedgefield itself to the new Amazon Fulfilment Centres in Darlington and Bowburn as well as being close to other major North East employers such as Arriva, Nissan, Husqvarna and Hitachi.
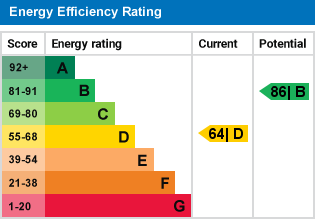
For further information on this property please call 01740 617517 or e-mail enquires@wrighthomesuk.co.uk