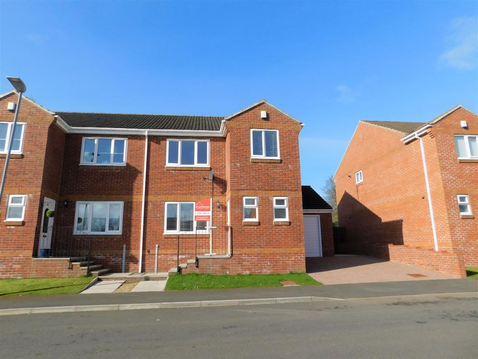
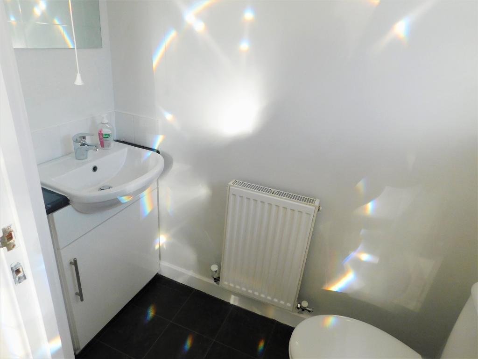
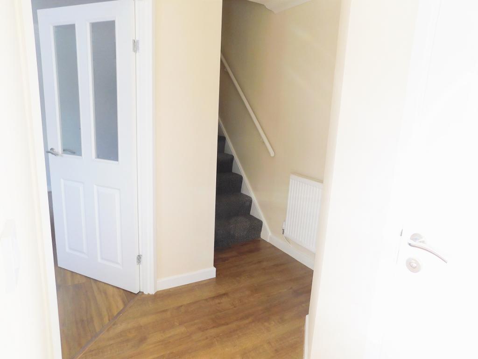
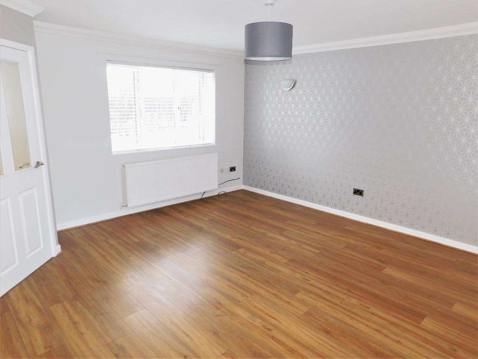
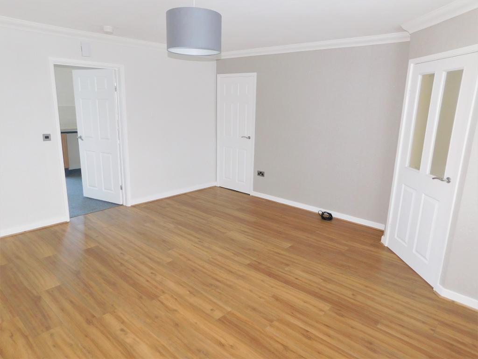
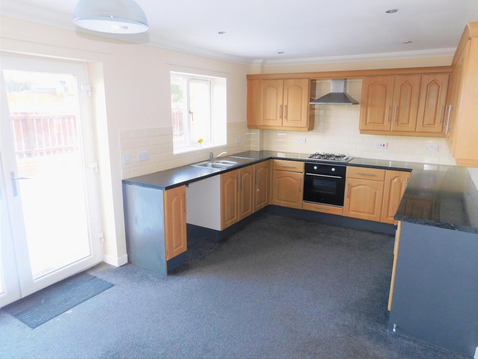
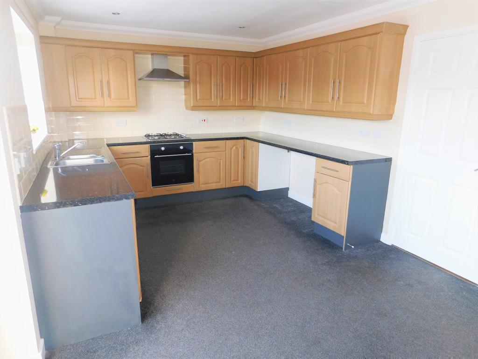
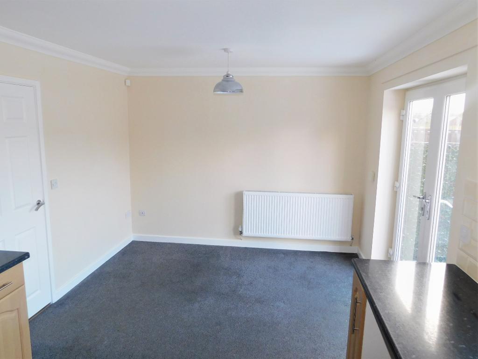
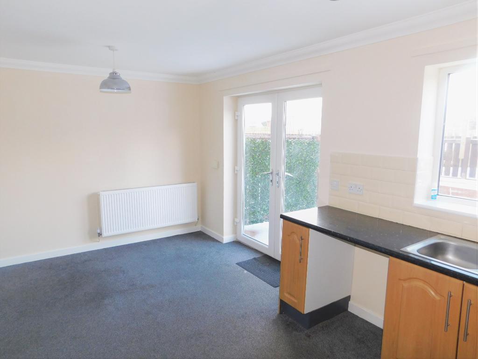
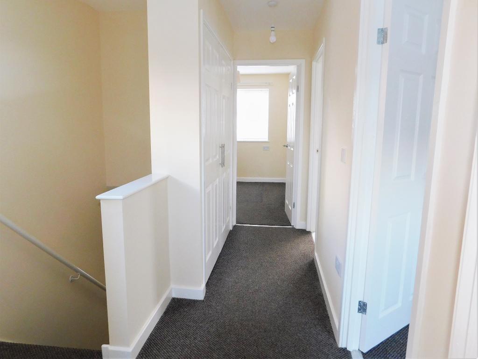
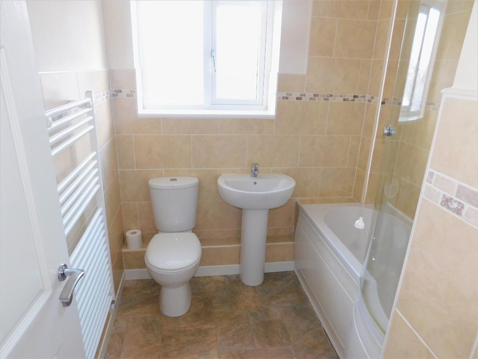
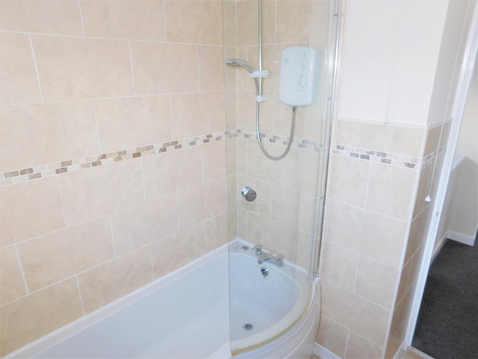
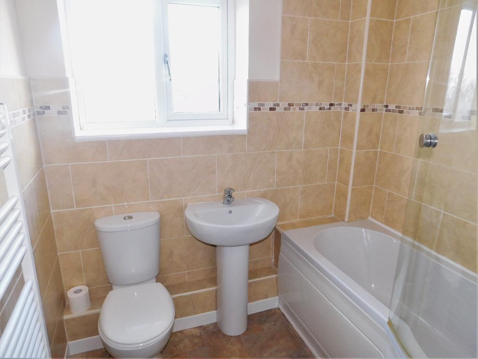
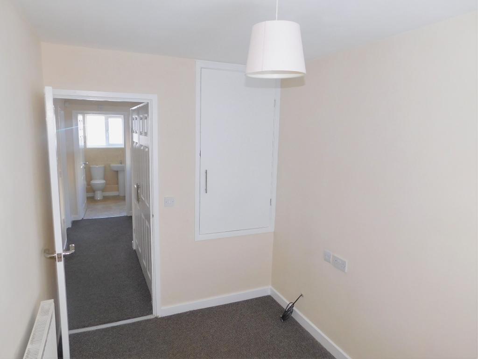
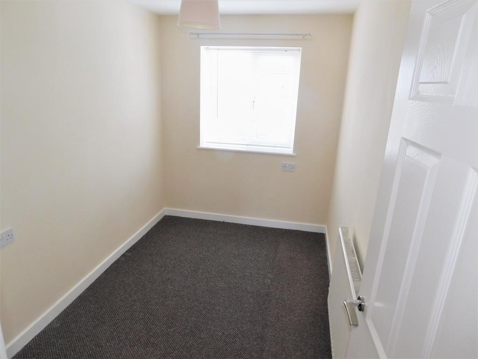
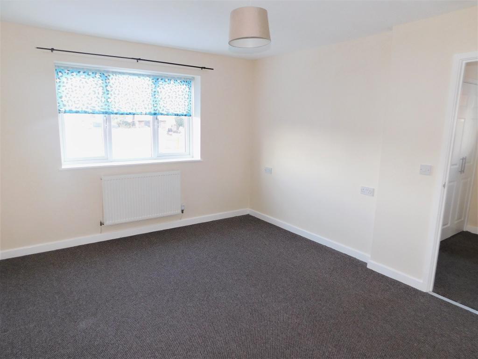
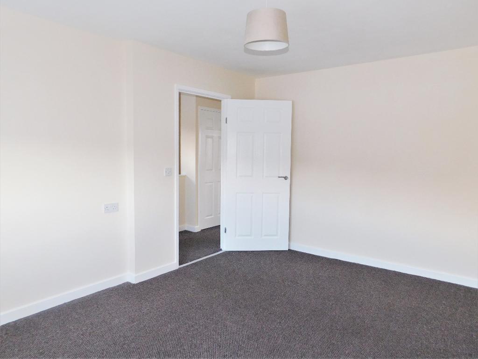
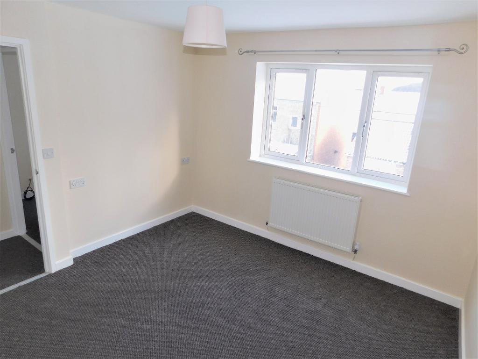
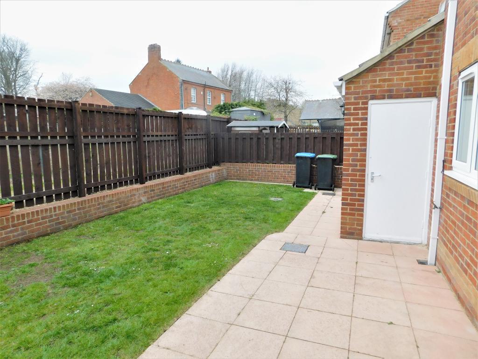
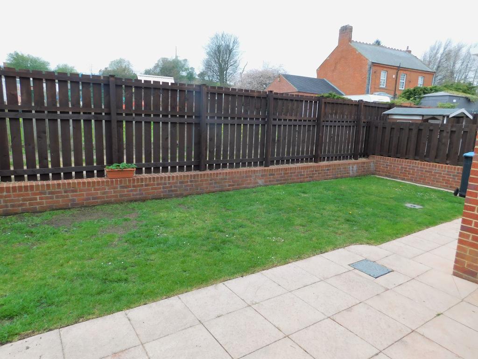
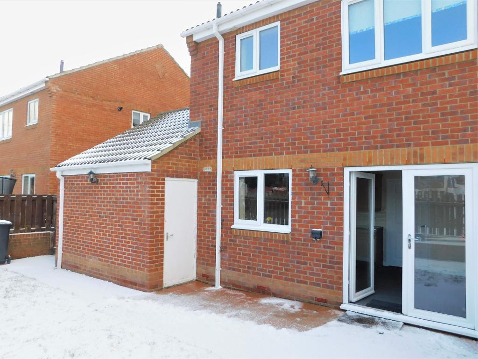
Wright Homes are PLEASED to offer to the market this MODERN, WELL PRESENTED SEMI-DETACHED HOUSE situated on a small residential estate in Ferryhill and which BOASTS THREE GOOD SIZED BEDROOMS, GENEROUS, TASTEFULLY DECORATED LOUNGE, SPACIOUS FITTED KITCHEN/DINER, DOWNSTAIRS WC, FAMILY BATHROOM TO FIRST FLOOR, DRIVEWAY, SINGLE GARAGE AND ENCLOSED GARDEN TO REAR!! The property also BENEFITS FROM GAS CENTRAL HEATING AND UPVc DOUBLE GLAZING THROUGHOUT!! This property would suit a RANGE OF PURCHASERS including THOSE LOOKING FOR THEIR FIRST HOME, DOWNSIZERS OR RE LOCATORS!! ***EARLY VIEWING IS RECOMMENDED TO AVOID DISAPPOINTMENT***
The property is situated on a small residential estate in Ferryhill in easy reach of the Village Centre and a range of local amenities including convenience and grocery stores, take-aways and Public Houses, health, leisure and other services.
Ferryhill is home to Dean Bank, Cleves Cross and Ferryhill Station Primary Schools as well as other child minding services and Ferryhill Business and Enterprise College. The Village is well served by Public Transport and a number of bus services pass through Ferryhill en route to neighbouring towns and cities.
The property is a short drive to the A177, A689, A688, A19 and the A1(M) making it ideal for access to nearby Sedgefield, Trimdon Village, Darlington, Durham, Middlesbrough, Newcastle and Sunderland and to a range of rural and coastal sites and attractions.
Steps with Wrought Iron handrail lead to the front of the property where Entrance is via a UPVc External Door which opens into a pleasant Hallway with Stairs to First Floor, wall mounted radiator, Door to WC, laminate flooring and Door to Lounge
14' 9'' x 15' 4'' (4.5m x 4.7m) Part Glazed internal Door from Hallway into a good sized, well presented Lounge with UPVc Double Glazed window to the front elevation, wall mounted double radiator under, door access to an under stair storage cupboard, wall papered feature wall, laminate flooring, coving to ceiling, Door to Kitchen/Diner
Internal Door from Hallway into a Downstairs Cloakroom fitted with a Low Level WC in white, modern Wash Hand Basin in white with Mixer Tap set onto a storage unit, UPVc Double Glazed window to front elevation, wall mounted radiator, vinyl flooring
18' 0'' x 10' 5'' (5.5m x 3.2m) Internal Door from Lounge into a generous sized, 'Shaker' style Kitchen/Diner fully fitted with a range of Wall and Base Units in pale wood finish with contrasting heat resistant work surfaces over, Integrated Electric Oven and Gas Hob, 'Chimney' style, stainless steel extractor hood over, tiled splash backs and work areas, UPVc Double Glazed Window to the rear elevation, One and a Half Bowl Stainless Steel Sink and Drainer Unit with Mixer Tap, plumbing for washing machine, spotlights, open plan access to a good sized Dining Area with ample space for a table and chairs and which has wall mounted radiator, UPVc Double Glazed double Patio Doors opening to the rear garden.
Stairs from Hallway with Handrail and carpet flooring lead to a full Landing with access to Storage Cupboard, Door to Family Bathroom and Doors to all Three Bedrooms
6' 10'' x 7' 10'' (2.1m x 2.4m) Internal Door from Landing into a pleasant Family Bathroom fitted with a Three Piece Suite comprising Low Level WC in white, Pedestal Wash Hand Basin in white with mixer tap, 'P' shaped Bath with side panel and Electric Shower over, curved Shower Screen, UPVc Double Glazed window with Obscure Glass to rear elevation, part tiled walls, 'Ladder' style wall mounted radiator, vinyl flooring
14' 5'' x 10' 9'' (4.4m x 3.3m) Internal Door from Landing into a good sized Double Bedroom with UPVc Double Glazed window to the rear elevation, wall mounted radiator, carpet flooring
11' 9'' x 10' 9'' (3.6m x 3.3m) Internal Door from Landing into a Double Bedroom with UPVc Double Glazed window to the front elevation, wall mounted radiator, carpet flooring
12' 9'' x 6' 10'' (3.9m x 2.1m) Internal Door from Landing into a Bedroom with UPVc Double Glazed window to the front elevation, wall mounted radiator, door to storage cupboard, carpet flooring
To the rear there is a fence enclosed Garden laid to lawn with a paved seating/patio area while to the front there is a block paved Drive with access to a Single Garage
The property is ideally located to take advantage of a number of potential employment opportunities offered by the nearby Science and Technology NETPark in Sedgefield, the Business and Enterprise Park at Newton Aycliffe, the newly opened Amazon Fulfilment Centres in Darlington and Bowburn and a range of other major North East employers.
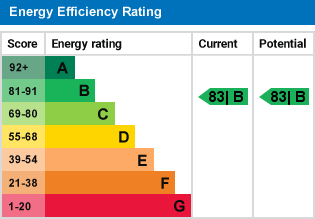
For further information on this property please call 01740 617517 or e-mail enquires@wrighthomesuk.co.uk