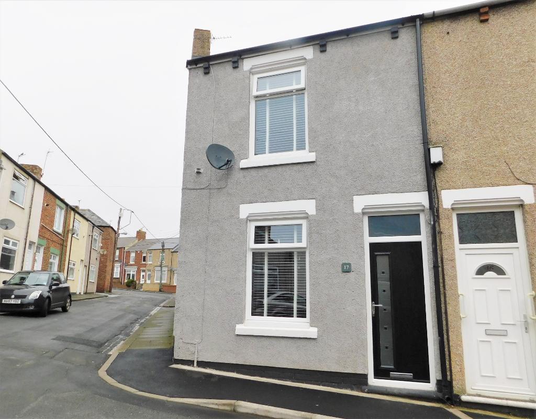
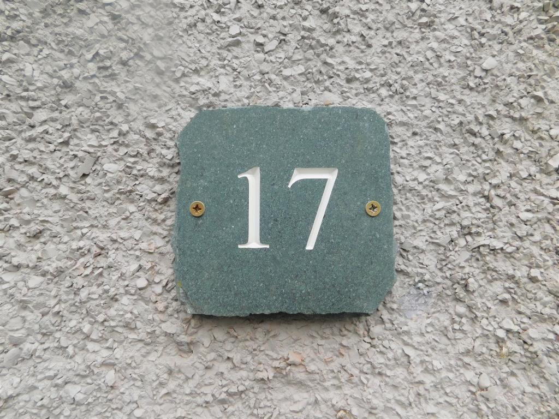
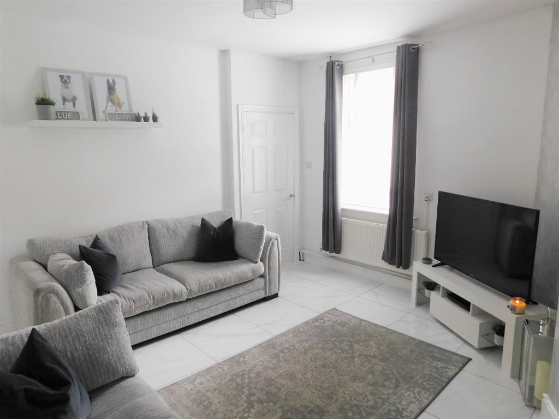
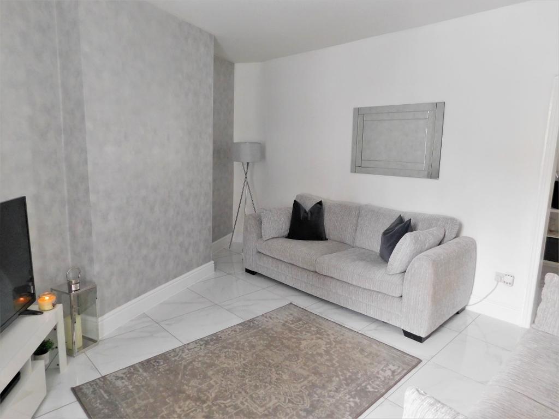
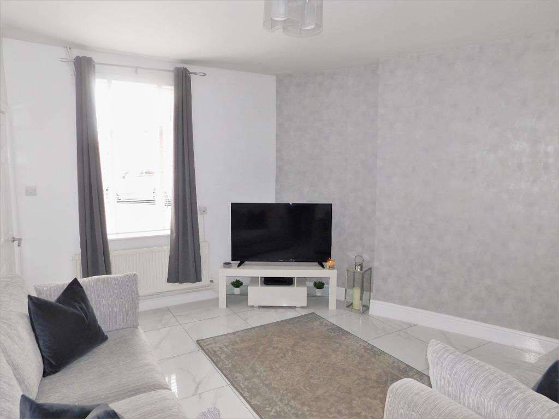
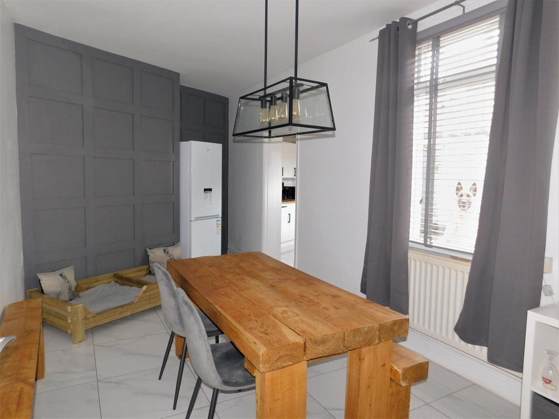
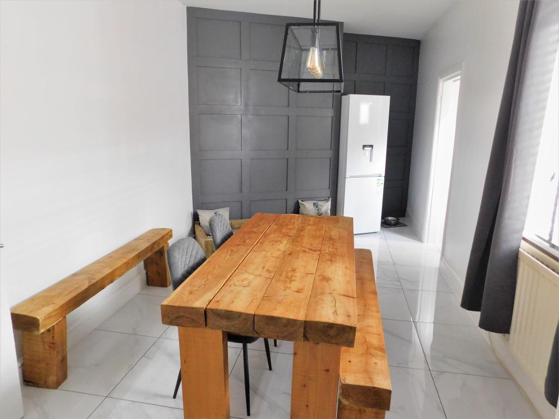
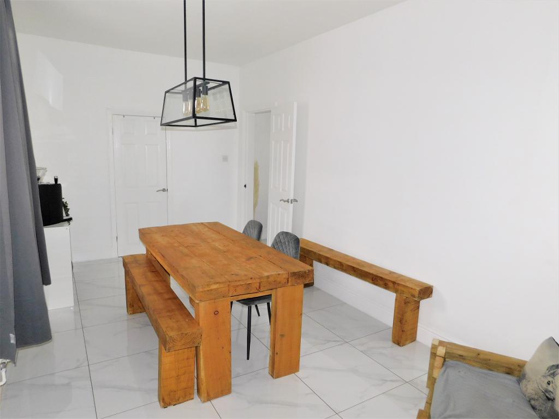
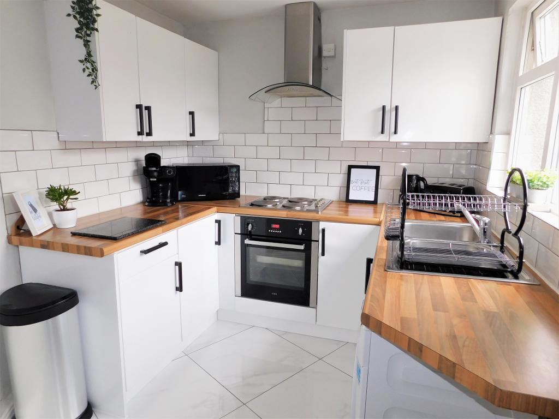
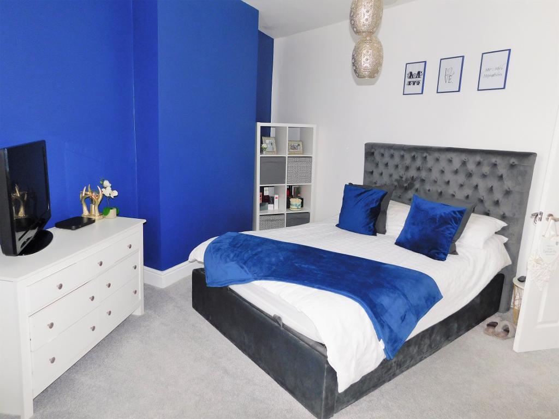
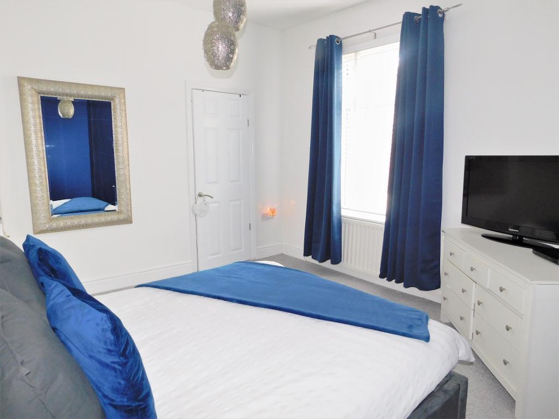
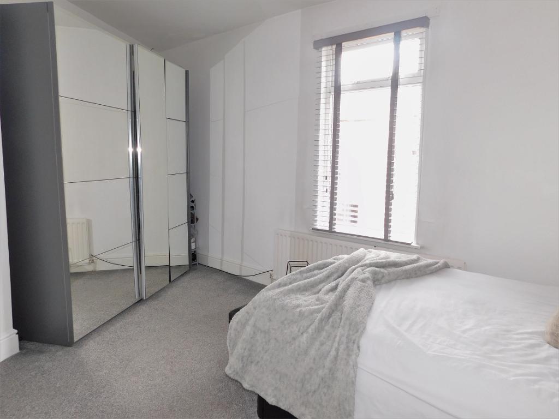
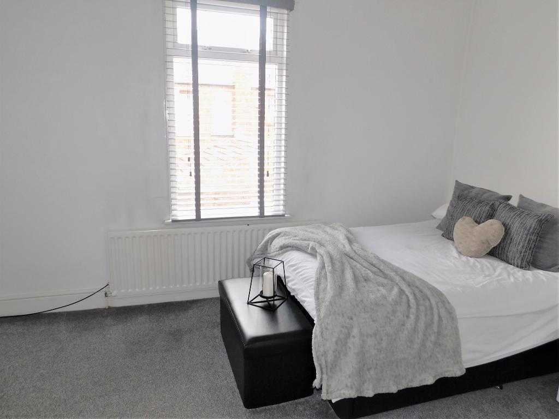
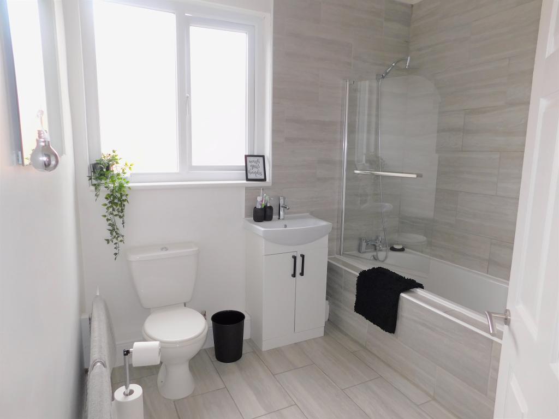
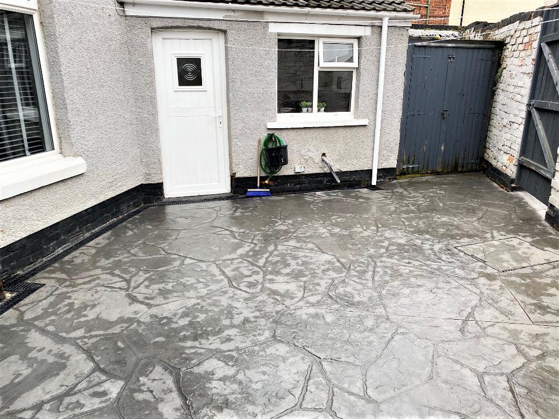
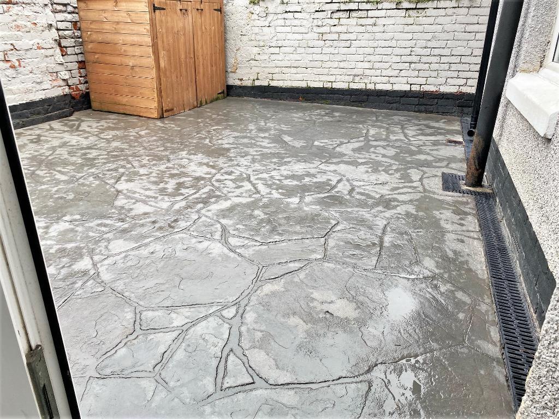
Wright Homes are DELIGHTED to offer to the market this MODERN, EXTREMELY WELL PRESENTED END TERRACED HOUSE in Ferryhill which BOASTS TWO GOOD SIZED BEDROOMS, A GENEROUS LOUNGE, SEPARATE DINING ROOM, FULLY FITTED KITCHEN, MODERN FAMILY BATHROOM and ENCLOSED YARD TO THE REAR!!! The property BENEFITS from GAS CENTRAL HEATING AND UPVc DOUBLE GLAZING THROUGHOUT!! The current owners have created a beautiful home with a 'European' feel using modern design and styling and IT MUST BE VIEWED TO APPRECIATE!! **DON'T MISS OUT***
The property is located in a pleasant residential street in Ferryhill in easy reach of the village centre and a range of local amenities including shops, convenience stores, take away's, leisure facilities, health and other services.
The property is close to Dean Bank Primary School, Cleves Cross Primary School and other child minding services as well as Ferryhill Business and Enterprise College.
Ferryhill is well served by Public Transport with numerous bus services passing through the Village on route to a variety of neighbouring towns including Darlington, Durham and Spennymoor. The property is also a short drive to some major roads link including the A177, A19, A689, A688 and the A1(M) making it ideal for commuting to Newton Aycliffe, Bishop Auckland, Darlington, Durham, Newcastle, Middlesbrough and Sunderland.
Entrance to the property is via a UPVc Composite Door with inset Double Glazed Pane and Top Light over which opens into a Vestibule with Stairs to First Floor and Door to Lounge
16' 6'' x 11' 9'' (5.05m x 3.59m) Door from Vestibule into a good sized, well presented Lounge with UPVc Double Glazed window to front elevation, wall mounted radiator under, porcelain tile flooring, Doorway to Dining Room
21' 3'' x 9' 3'' (6.48m x 2.84m) Doorway from Lounge into a separate Dining Room with UPVc Window to the rear elevation, wall mounted radiator under, feature panelled wall, Door to Storage Cupboard which houses Gas Fired Central Heating Boiler, porcelain tiled flooring, Door to Kitchen
10' 4'' x 7' 8'' (3.16m x 2.36m) Door from Dining Room into a modern Kitchen fully fitted with a range of wall and base units in a White High Gloss finish, laminate wood effect worksurfaces over, One and Half Bowl Stainless Steel Sink and Drainer Unit with Mixer Tap, plumbing for washing machine, tiled splash backs, Integrated Oven, Integrated Ceramic Hob with 'Chimney' style Stainless Steel and Curved Glass Extractor over, tiled flooring, UPVc Double Glazed window to rear, UPVc Door with inset Double Glazed Pane to yard
Stairs from Vestibule with carpet flooring lead to a Landing with Loft Access and Doors to Family Bathroom and Two Bedrooms
11' 3'' x 11' 9'' (3.43m x 3.59m) Door from Landing into a good sized Double Bedroom with UPVc Double Glazed window, wall mounted radiator under, Door to Storage Cupboard, carpet flooring (3.43m extends to 4.80m)
16' 6'' x 11' 0'' (5.04m x 3.36m) Door from Landing into a second Double Bedroom with UPVc Double Glazed window, wall mounted radiator under, carpet flooring
Door from Landing into a good sized, modern Family Bathroom fitted with a Three Piece Suite comprising Low Level WC in white, Wash Hand Basin with Mixer Tap set onto a Storage Unit, Bath with tiled side panel and Shower Over, Shower Screen, UPVc Double Glazed window, radiator, tiled flooring
To the rear there is a good sized wall enclosed, paved yard with gate access to the street
The property is well placed to exploit the potential employment opportunities offered by the Science and Technology NETPark in Sedgefield, the Business Park in Newton Aycliffe, the recently opened Amazon Fulfilment Centres in Bowburn and Darlington and by other employers such as Husqvarna, Hitachi and Nissan.
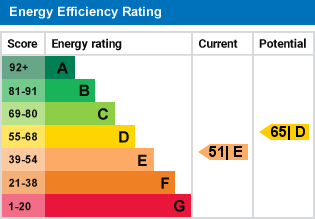
For further information on this property please call 01740 617517 or e-mail enquires@wrighthomesuk.co.uk