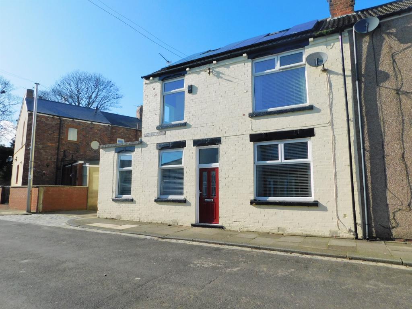
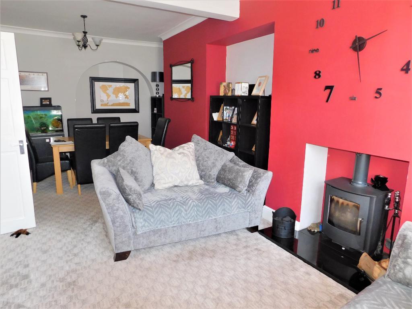
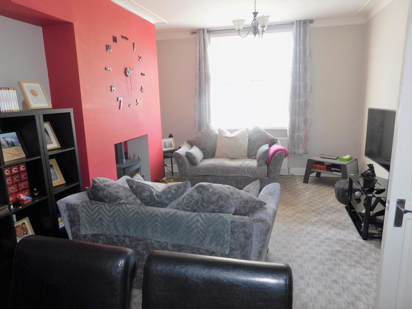
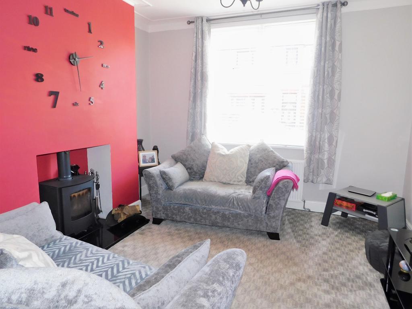
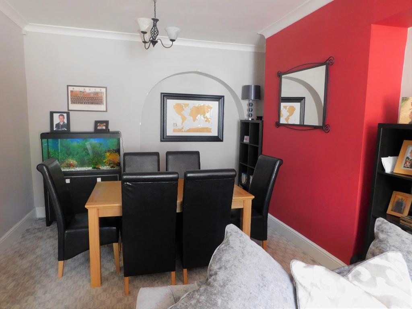
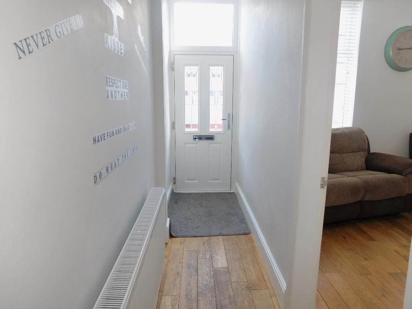
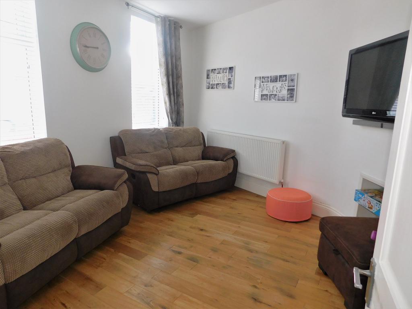
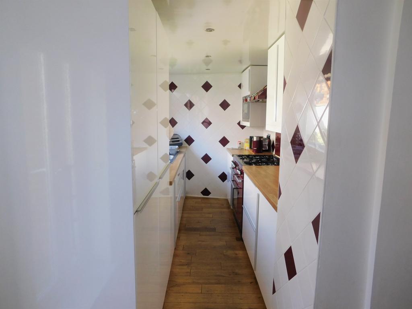
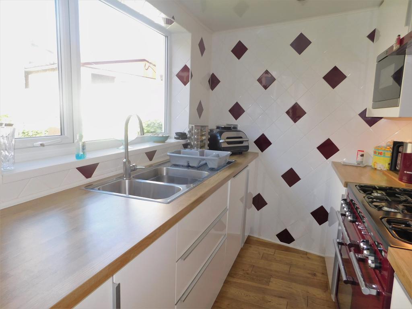
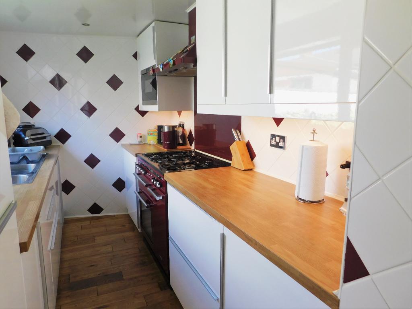
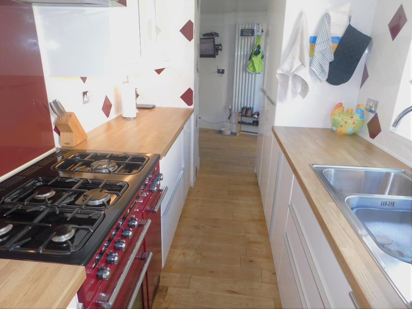
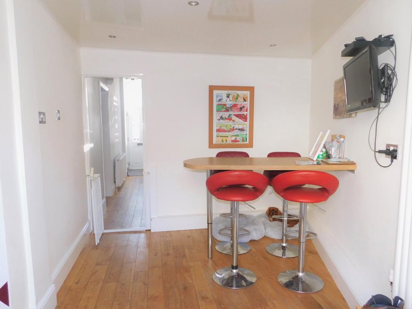
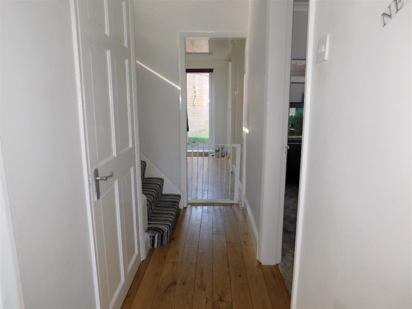
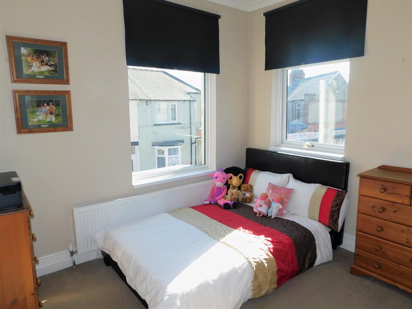
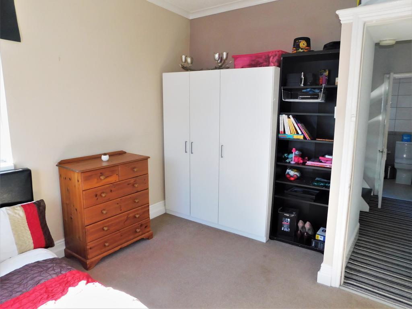
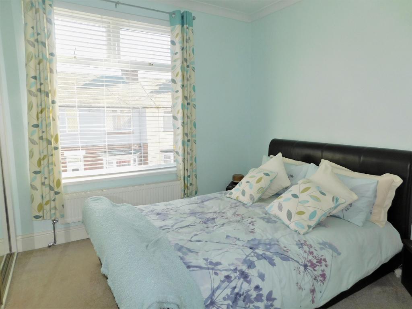
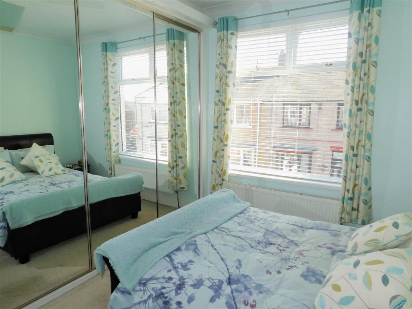
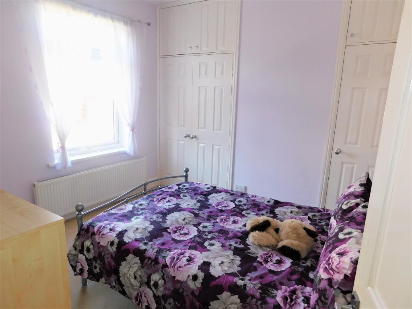
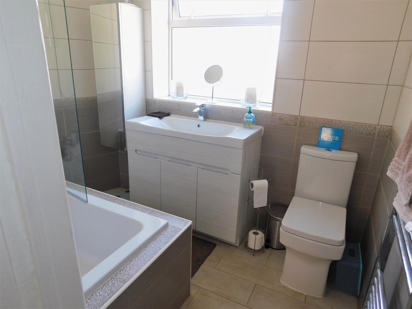
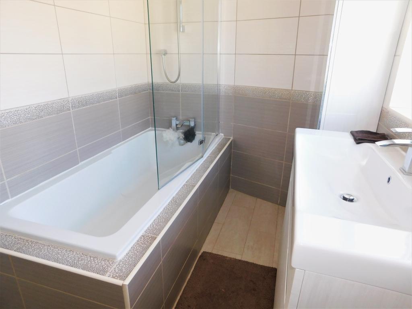
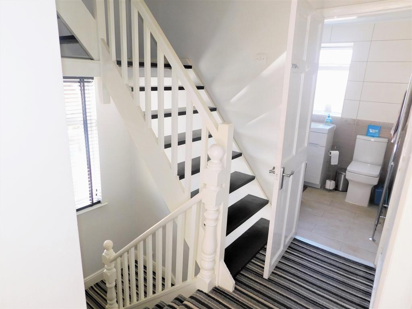
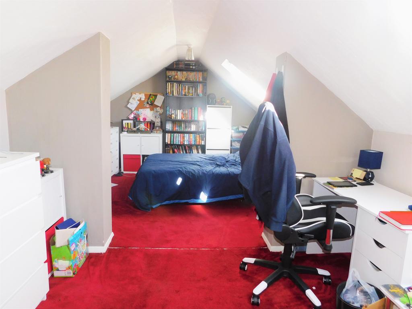
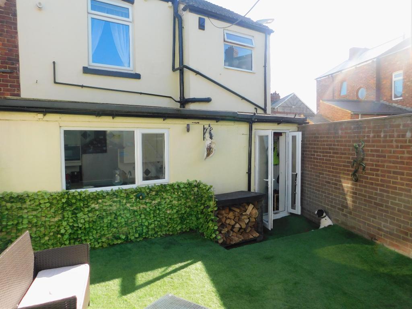
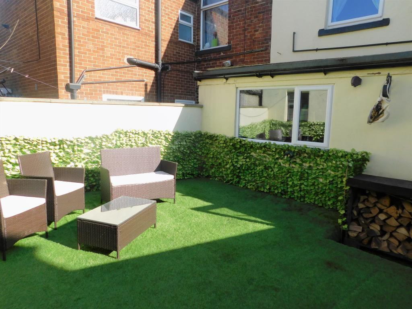
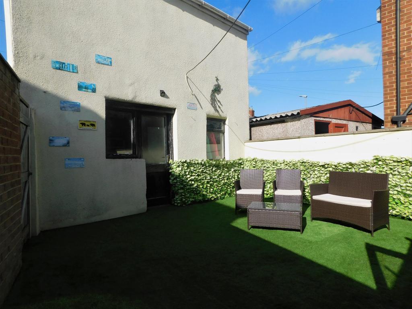
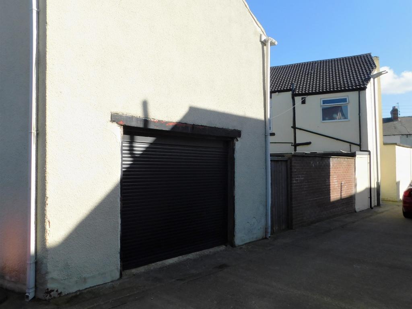
Wright Homes are DELIGHTED to offer to the sales market this SUBSTANTIAL, END TERRACED PROPERTY in Ferryhill and which BOASTS THREE GOOD SIZED BEDROOMS, SPACIOUS LOFT ROOM, MODERN FAMILY BATHROOM, LOUNGE/DINER, SEPARATE SITTING ROOM, MODERN FITTED KITCHEN WITH BREAKFAST ROOM, ENCLOSED GARDEN/SEATING AREA TO REAR AND A TWO STOREY GARAGE!!! This spacious property offers a good range of MULTI USE ACCOMMODATION ideal for modern Family living! The property also BENEFITS from GAS CENTRAL HEATING and UPVc DOUBLE GLAZING THROUGHOUT ***VIEWING IS HIGHLY RECOMMENDED***
***Solar Panels Fitted which give savings on the cost of Electricity***
***Log Burning Stove in Lounge***
***Integrated Fridge Freezer, Integrated Dishwasher, Integrated Microwave***
***Range Master, 5 Burner, 2 Oven Gas Cooker***
***Range Master Extractor and Glass Splash Back***
***Attic Room with Velux Windows and Eaves Storage***
***'Mira' Shower with Remote Control***
***Rear garden laid with low maintenance artificial turf***
***Log store in Garden***
***Some Furniture could be available via separate negotiation***
The property is located in Windsor Avenue in a pleasant residential area of Ferryhill and is in easy reach of the Village Centre and a range of local amenities. These include shops, convenience and grocery stores, take-aways, Public Houses, leisure facilities, health and other services.
The property is close to Cleves Cross Primary School and Broom Cottages Nursery/Primary School and is also home to Ferryhill Business & Enterprise College for 11 - 16 year olds.
As a former mining village Ferryhill has a long and rich History but it is also in close proximity to a number of Conservation Areas, Durham Wildlife Trust and Nature Sites including those at Sedgefield, Bishop Middleham, the Trimdons and Bishop Auckland and is perfect for exploring on Family Days Out or for walking and cycling.
Ferryhill is a short drive to a number of major roads including the A167, A177, A689, A688, A19 and the A1(M) making ideal for access to a variety of neighbouring towns and cities including Spennymoor, Bishop Auckland, Darlington, Durham, Middlesbrough, Hartlepool and Newcastle. The village is also well served by Public Transport and a number of bus services run through Ferryhill.
Entrance to the property is via a UPVc Composite Front Door with inset patterned Double Glazed Panes and Glazed Top Light which opens into a pleasant and welcoming Hallway with wall mounted radiator, Door to Under Stair Cupboard currently used as a Laundry Room (with Plumbing for a Washing Machine, space for a Dryer and Worksurface), Stairs to First Floor, real wood flooring, Door to Kitchen/Breakfast Room, Door to Family Room/Second Reception Room and Door to Lounge.
23' 11'' x 10' 9'' (7.3m x 3.29m) Door from Hallway into a good size Lounge/Diner with UPVc Double Glazed window to the front elevation with wall mounted radiator under, Feature Chimney Breast Wall with Recess Housing Real Log Burning Stove with Hearth, ample space to have a Dining Table and Chairs permanently set, coving to ceiling, carpet flooring throughout
13' 5'' x 11' 7'' (4.1m x 3.54m) Door from Hallway into a Second Reception currently used as a Family Room but which could easily be used as Children's Play Room or Home Office/Work Space and which has 2 UPVc Double Glazed windows to the front elevation, wall mounted radiator, real wood flooring throughout
12' 7'' x 6' 6'' (3.84m x 1.99m) Door from the Hallway into a Modern Kitchen fitted with Wall, Base and Drawer Units in White Gloss finish with under unit downlighters, contrasting heat resistant worksurfaces over, Integrated Fridge Freezer, Integrated Dishwasher, Integrated Microwave, Range Master 5 Gas Burner, Two Oven Cooker with matching Range Master Extractor over and Range Master Glass Splash Back, 2 Bowl Stainless Steel Sink and Drainer Unit with Mixer Tap, UPVc Double Glazed window, clad ceiling with recessed spot lights, real wood flooring
11' 4'' x 9' 4'' (3.47m x 2.87m) Door from Kitchen into a lovely Breakfast Room with UPVc Patio Doors into the rear garden area, Breakfast Bar, clad ceiling with recessed spotlights, modern Vertical Radiator, real wood flooring
Staircase from Hallway with Spindle Bannister and carpet flooring leading to a Half Landing with UPVc Double Glazed 'Portrait' window, stairs to Full Landing with Door to Family Bathroom, Stairs to Attic Room and Doors to all Three Bedrooms
10' 2'' x 11' 10'' (3.1m x 3.63m) Door from Landing into a good sized Double Bedroom with Two UPVc Double Glazed windows, wall mounted radiator under, Loft Access, carpet flooring
12' 0'' x 9' 10'' (3.66m x 3.01m) Door from Landing into a second Double Bedroom with UPVc Double Glazed window, wall mounted radiator under, wall to wall Fitted Wardrobes with Mirrored Doors, carpet flooring
10' 6'' x 10' 2'' (3.22m x 3.11m) Door form Landing into a good sized Double Bedroom with UPVc Double Glazed window, wall mounted radiator under, Built in Double Wardrobe and additional Built In Storage Cupboard, carpet flooring
Door from Landing into a modern Family Bathroom fitted with a Three Piece Suite comprising a Low Level WC in white, Double Length Wash Hand Basin in white set onto a Vanity Unit, Bath in white with Tiled Side and End panels, 'Mira' Shower above with remote control settings, Shower Screen, wall mounted radiator in Chrome finish, UPVc Double Glazed window, tiled floor
20' 11'' x 10' 0'' (6.38m x 3.05m) Open Tread Staircase from the Landing into a good sized Attic Room, fully boarded, Two Velux Windows, eaves storage, wall mounted radiator
Externally there is a lovely wall enclosed Garden Area laid with Low Maintenance artificial turf, Log Store, Door to Garage with Mezzanine storage level above, light & power and Electric Roller Door to Street.
The property is ideally located to exploit the potential employment opportunities offered by the Science and technology NETPark in Sedgefield, the recently opened Amazon Fulfilment Centres in Bowburn and Darlington and a by a range of other North East employers such as Nissan, Hitachi and Husqvarna.
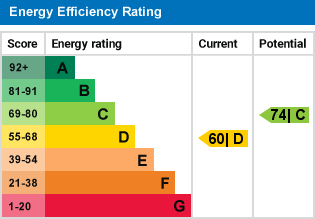
For further information on this property please call 01740 617517 or e-mail enquires@wrighthomesuk.co.uk