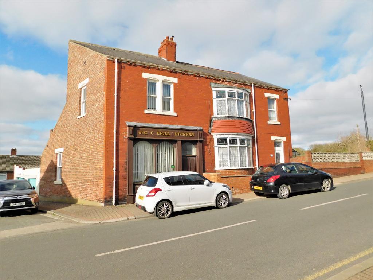
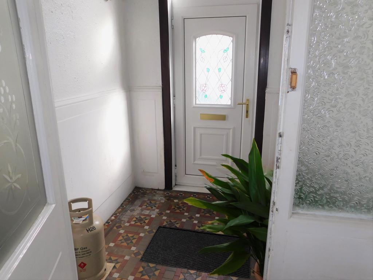
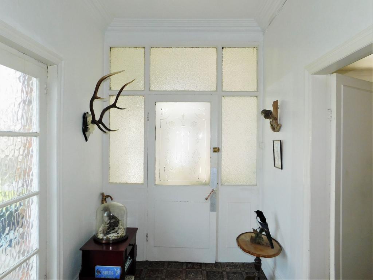
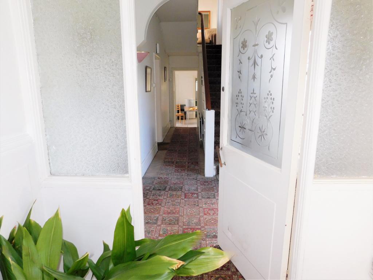
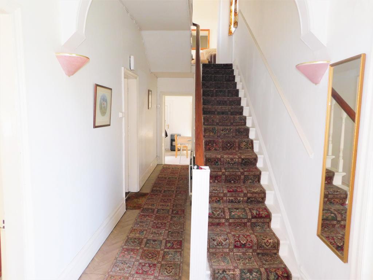
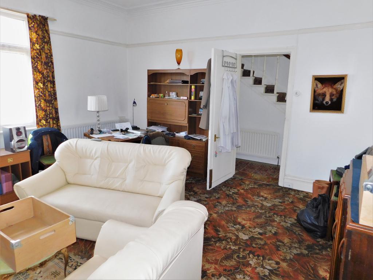
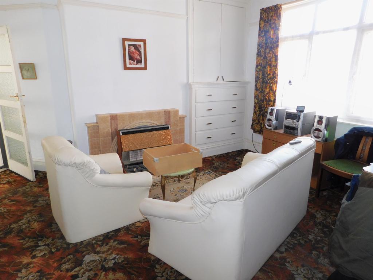
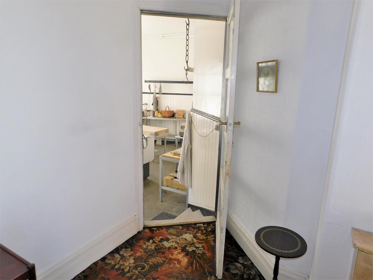
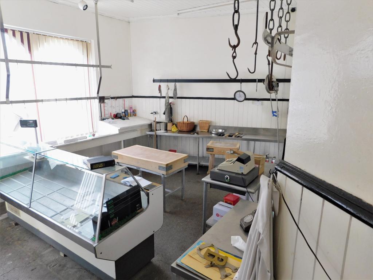
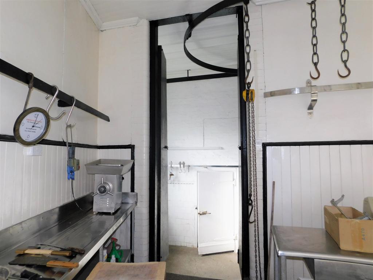
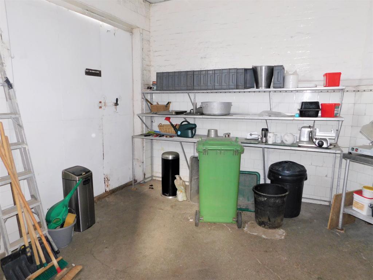
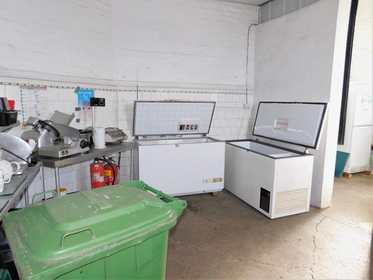
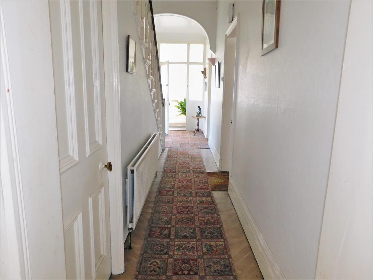
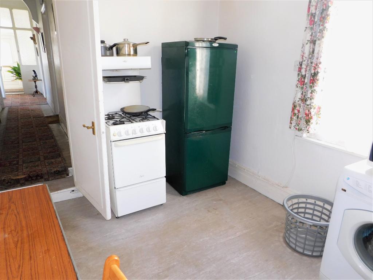
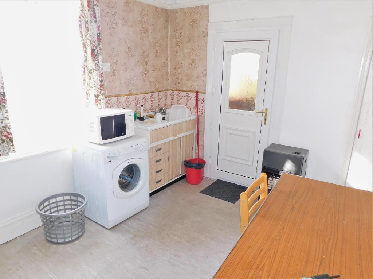
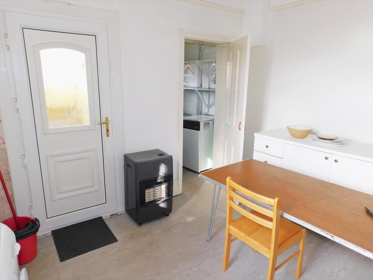
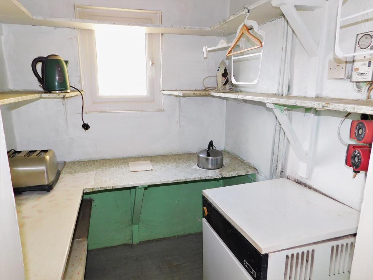
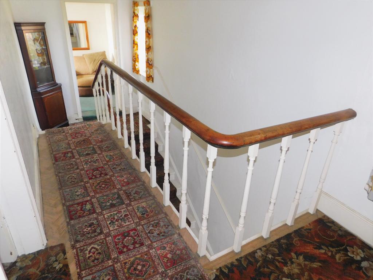
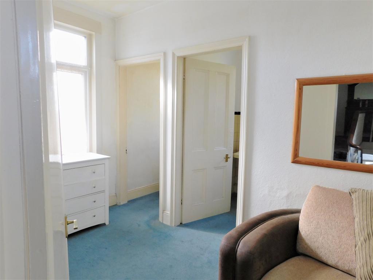
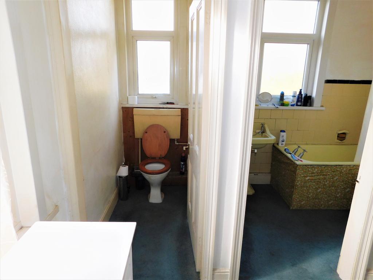
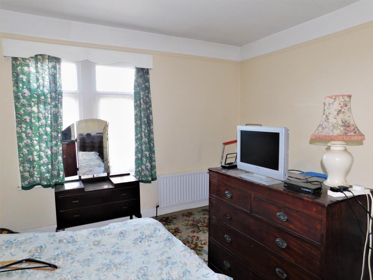
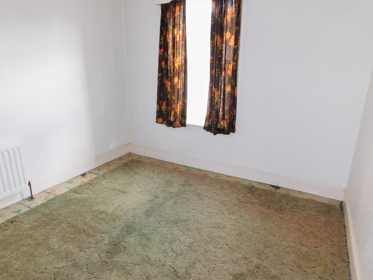
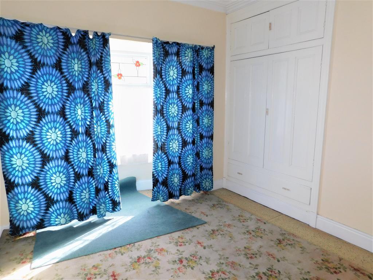
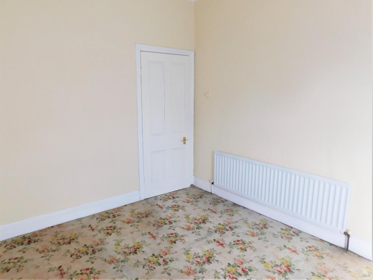
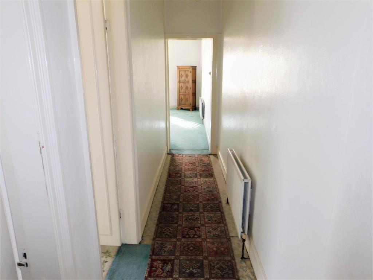
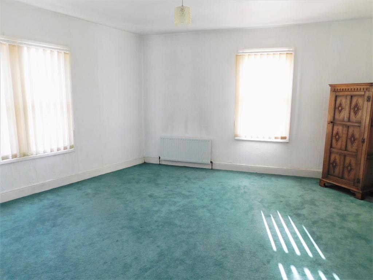
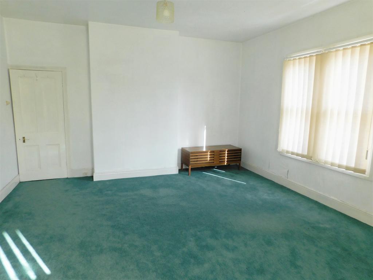
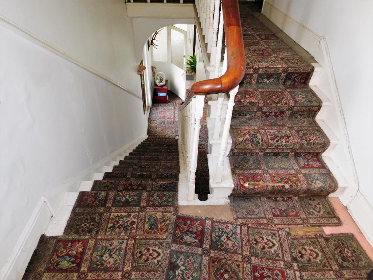
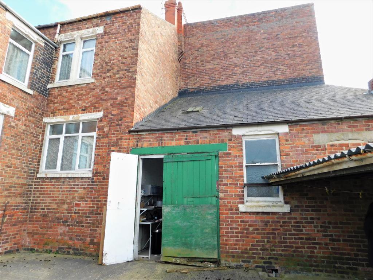
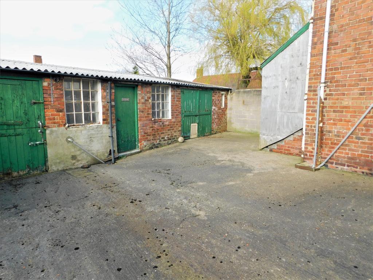
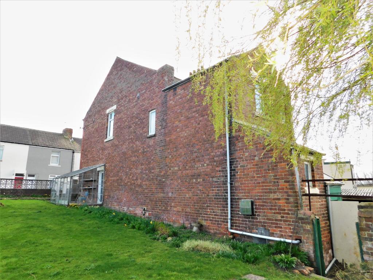
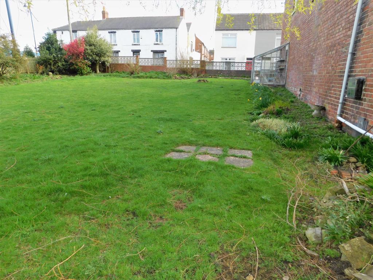
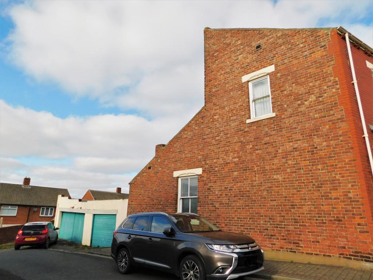
An IMPRESSIVE property which Wright Homes are PRIVILEGED and PROUD to offer to the market. This SUPERB, , PERIOD RESIDENCE is located on the High Street of West Cornforth.
The property is situated in a lovely residential street in West Cornforth, close to the Village Centre and a range of local amenities including shops and convenience stores, dining options, health and other services.
West Cornforth has traditional links to coal mining and the iron industry but is essentially semi rural with fields and open countryside in close proximity. The village is also home to a Conservation Area and is in easy reach of a number of other Nature Reserves and Durham Wildlife Trust Sites in Bishop Middleham, Sedgefield, Trimdon Village and Bishop Auckland making it ideal for family days out as well as for those who love cycling and walking!
West Cornforth is approximately 6 miles from Durham and is a short drive to a number of major road links including the A19, A689, A177, A167 and A1(M) which allows access to a range of neighbouring towns and cities including Spennymoor, Darlington, Newcastle, Middlesbrough and Sunderland.
Entrance is via UPVc Double Glazed Door with original tiled flooring. Internal glazed door open into a welcoming and spacious Hallway with Spindle Stairs to First Floor, wall mounted Radiator, Door to Lean To. Original ceiling coving and high skirting board stay in keeping with the original character of the building. Radiator and understair storage cupboard.
15' 3'' x 15' 1'' (4.67m x 4.61m) Internal Door from the Hallway opens into a good sized Reception Room, Timber Framed Glazed Bay Window to the front elevation with stained glass inserts, wall mounted Radiators, Picture Rail, Feature Fireplace housing a Gas Fire.
16' 3'' x 15' 2'' (4.96m x 4.63m) Internal Door from Hallway into a further Reception Room with UPVc Double Glazed Window to the rear, wall mounted Radiator and a tiled fireplace and hearth with inset gas fire. High Skirting Boards, Picture Rail and Coving to the ceiling. Built in cupboard and drawers providing additional storage, floor to wall.
12' 2'' x 12' 0'' (3.72m x 3.66m) Door from the Hall with a step down into the Kitchen. UPVc Double Glazed Window to the side and Door to the Rear. Kitchen fitted with a single base unit housing a sink and drainer with mixer tap. Access to the Pantry which is shelved and houses a floor mounted Glow Worm 85-100 boiler.
16' 9'' x 15' 7'' (5.12m x 4.76m)
Large Shop windows and entrance door to the front.
Formerly ran as a Butchers shop and fitted with the original machinery and counters/ display units. Beyond the front shop there are large double doors with corrugated iron ceiling to a further room with large built in industrial fridge freezer. There is a door which leads to a large room with double doors out into the yard suitable for the delivery of good and foods. Fitted with a stainless steel sink and Triton water heater.
An impressive grande spindle staircase showcases this property and opens up the first floor beautifully, with doors leading to Four Larger Than Average Bedrooms and a Generous Bathroom.
11' 11'' x 6' 7'' (3.65m x 2.03m) Door from the Landing leads to a Communal Bathroom with UPVc Double Glazed Window to the Rear where there are two separate Doors leadings into a Bathroom with suite comprising bath with shower over and wash hand basin. There is a cupboard housing the hot water tank and window with opaque glass. A further doors leads to a Low Level Wc and window with opaque glass.
Door from the Landing leads into a large bedroom with UPVc Double Glazed window to the rear, two double built in cupboards, picture rail and double radiator.
10' 5'' x 12' 0'' (3.2m x 3.67m) Door from the Landing. With UPVc Double Glazed Window to the Front and a double radiator.
11' 11'' x 10' 2'' (3.65m x 3.12m) Door from the Landing. With Timber framed window to the front with stained glass inserts. Built in floor to ceiling double wardrobes.
20' 6'' x 15' 1'' (6.27m x 4.61m) Timber Framed Double Glazed Sash Windows to the front and side, double radiator.
To the rear of the property there are double gates providing access to a high walled yard with a number of brick built outbuildings.
Whilst to the side of the property there is a large lawned wall and fence enclosed garden.
For further information on this property please call 01740 617517 or e-mail enquires@wrighthomesuk.co.uk