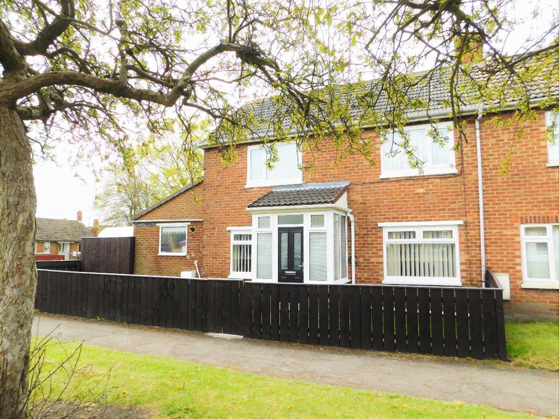
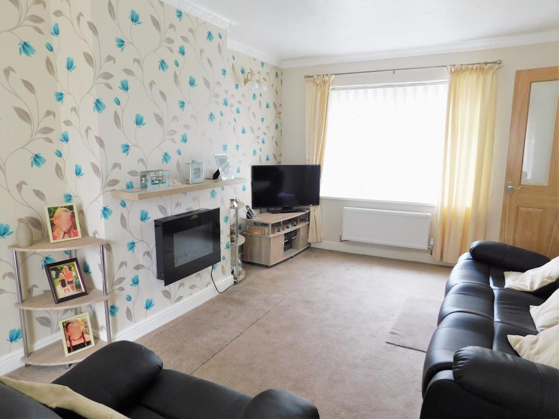
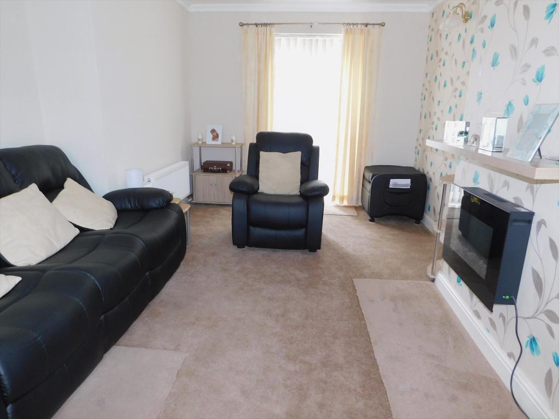
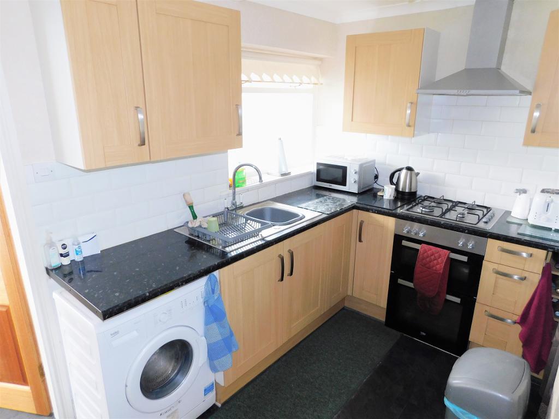
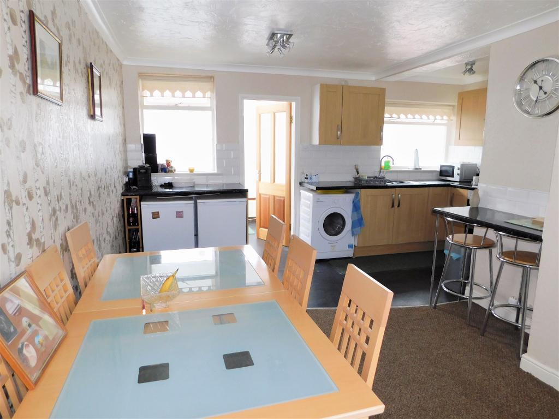
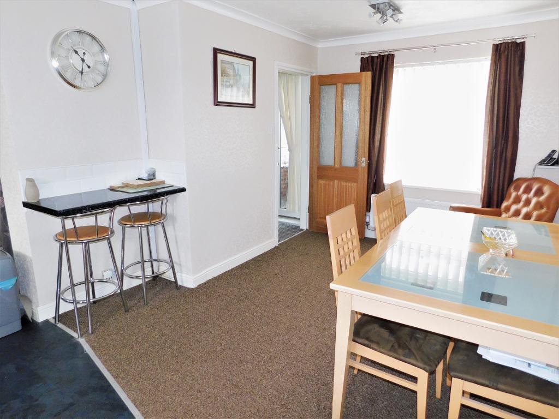
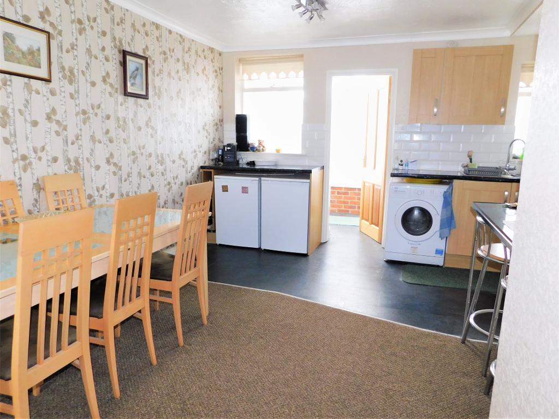
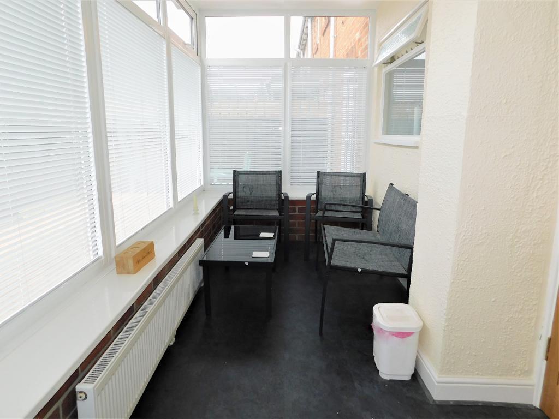
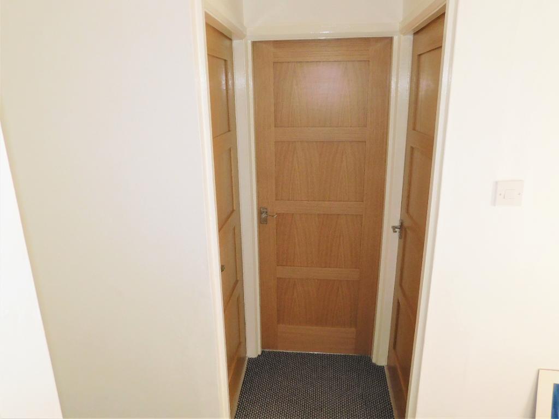
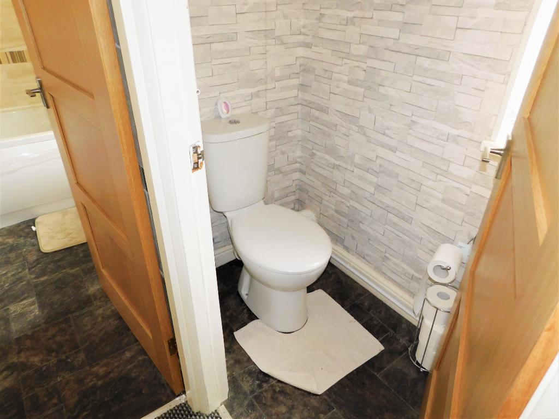
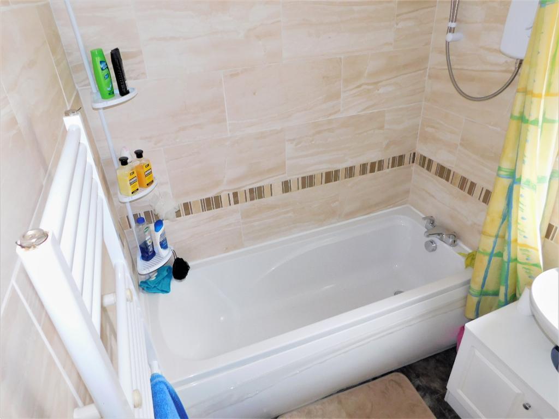
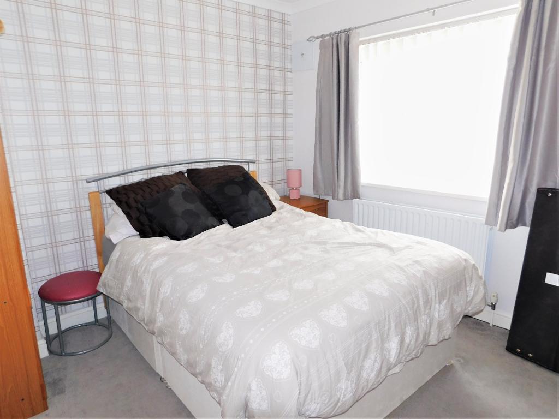
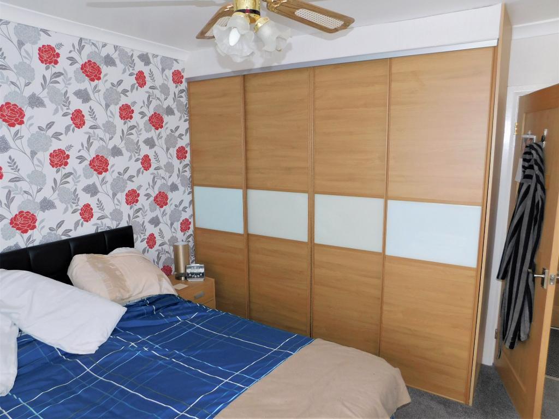
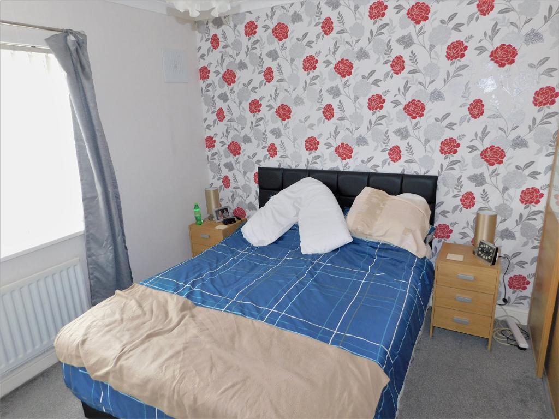
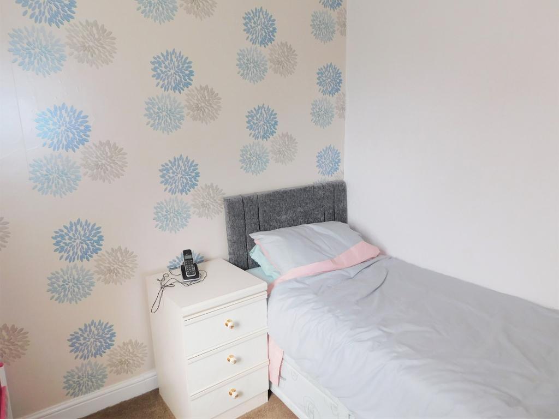
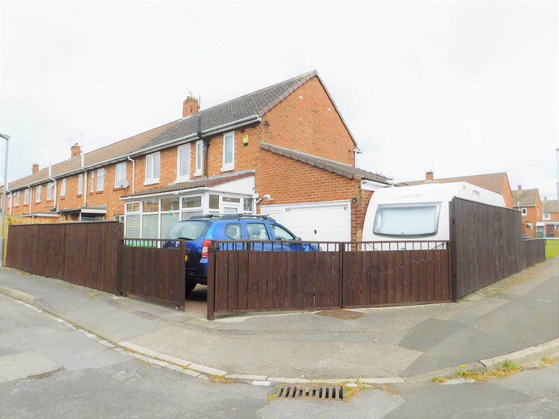
Wright Homes are DELIGHTED to offer to the market this EXTREMELY WELL PRESENTED END TERRACED HOUSE in a pleasant residential area of Chilton and which BOASTS ENTRANCE PORCH, LOUNGE, GOOD SIZED KITCHEN/DINING, CONSERVATORY, BATHROOM, SEPARATE WC, THREE GOOD SIZED BEDROOMS, SINGLE GARAGE, ADDITIONAL PARKING SPACE and ENCLOSED GARDEN AREAS FRONT AND REAR!! This lovely property HAS BEEN WELL MAINTAINED AND IMPROVED BY THE CURRENT OWNER AND OFFERS a great range of USEABLE ACCOMMODATION!! ***Must be viewed to appreciate!!***
***Modern Wall Mounted Electric Fire***
***Walk In Pantry***
***UPVc Double Glazing throughout***
***Gas Central Heating throughout***
The property is located in a pleasant residential area of Chilton. The property is in easy reach of the local amenities which include convenience and grocery stores, Social Clubs, fast food take-away's, a Post Office, Library, Health Centre and Dentist's Surgery.
The property is close to the local Primary School, Chilton Academy & Nursery, currently rated Good by Ofsted and is a short distance from a range of Comprehensive Schools in Ferryhill, Spennymoor and Bishop Auckland. For families with younger children or teenagers, there is also a football ground and a basketball court with Floodlighting, as well as recreation areas and a skatepark.
Chilton has a history most recently rooted in the Coal Mining Industry with Prospect Terrace being one of the 'Five Rows' built to house the Mine Workers but before this, Chilton was predominantly a farming and Agricultural Community. The Town is still essentially semi rural and is a short distance from open Countryside, Nature and Durham Wildlife Trust sites such as those in West Cornforth, Bishop Middleham, Sedgefield, the Trimdons and Bishop Auckland.
Chilton is well served by Public Transport with a number of Bus Services running through the Town and surrounding areas and is only a short drive to some major road links including the A689, A688, A19 and A1(M) which makes it ideal for commuting to Spennymoor, Bishop Auckland, Newton Aycliffe, Darlington, Durham, Newcastle and Middlesbrough.
A path through the Garden leads to the front of the property where Entrance is via a UPVc Composite External Door with inset decorative Double Glazed panes which opens into a 'Dwarf Wall' constructed UPVc Double Glazed Porch with pitched and tiled Roof over, UPVc Double Glazed windows and UPVc Double Glazed Double Doors which lead into a pleasant Hallway with Stairs to First Floor, wall mounted Radiator, Door to Kitchen/Dining and Door to Lounge
17' 3'' x 10' 11'' (5.27m x 3.35m) Part Glazed Internal Door from the Hallway into a well presented and good sized Lounge, with UPVc Double Glazed window to the front elevation, UPVc Double Glazed Patio Doors to the rear elevation, two wall mounted Radiators, modern Wall Mounted Electric Fire, coving to ceiling, carpet flooring
17' 4'' x 15' 3'' (5.29m x 4.66m) Part Glazed Internal Door from Hallway into a generous Kitchen fully fitted with a range of Wall and Base Units with contrasting work surfaces over, Single Bowl Stainless Steel Sink and Drainer Unit with Mixer Tap, Integrated Oven and Integrated Gas Hob, 'Chimney' style Stainless Steel Extractor Hood over, plumbing for Washing Machine, tiled splash backs and work areas, Breakfast Bar, space for Under Counter Appliances, walk in pantry, vinyl flooring, Open Plan Access to a good sized Dining Room with UPVc Double Glazed window to front elevation, wall mounted Radiator, ample space for a Table and Chairs to be permanently set, coving to ceiling, carpet flooring, Part Glazed Internal Door to the Conservatory.
15' 4'' x 5' 2'' (4.69m x 1.58m) Part Glazed Internal Door from Kitchen/Dining Room into a pleasant, 'Dwarf Wall' constructed Conservatory with UPVc Double Glazed windows and UPVc Double Glazed External Door to rear, wall mounted Radiator
Stairs from Hallway with carpet flooring lead to a Full Landing with UPVc Double Glazed window, Loft Access and Doors to all Three Bedrooms, Bathroom and separate WC
10' 8'' x 9' 5'' (3.27m x 2.88m) Internal Door from Landing into a good sized Double Bedroom with UPVc Double Glazed window, wall mounted Radiator, Built In Wardrobes, storage cupboard, ceiling Fan Light, coving to ceiling, carpet flooring
11' 0'' x 9' 1'' (3.36m x 2.78m) Internal Door from Landing into a Double Bedroom, UPVc Double Glazed window, storage cupboard, wall mounted Radiator and carpet flooring
7' 11'' x 7' 11'' (2.43m x 2.42m) Internal Door from Landing into a Bedroom with UPVc Double Glazed window, wall mounted Radiator, storage cupboard, carpet flooring
Internal Door from Landing into a Bathroom fitted with a Wash Hand Basin in white onset onto a Storage Unit, Panel Bath in white, Electric Shower over, UPVc Double Glazed window, 'Ladder' style wall mounted Radiator, fully tiled walls, Internal Door into a separate room fitted with Low Level WC, Wash Hand Basin, UPVc Double Glazed window
To the front there is a fence enclosed Garden laid mainly to lawn while to the rear there is an enclosed Patio Area with Gates for access to a Single Garage and additional space to the side for parking a larger vehicle such as a caravan.
The property is ideally located to exploit the potential employment opportunities offered by the Business & Industrial Park at Newton Aycliffe, the Science and Technology NETPark in Sedgefield, the newly opened Amazon Fulfilment Centres in Bowburn and Darlington
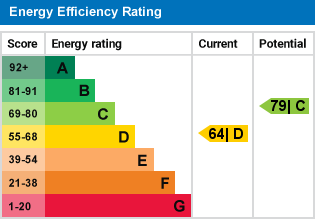
For further information on this property please call 01740 617517 or e-mail enquires@wrighthomesuk.co.uk