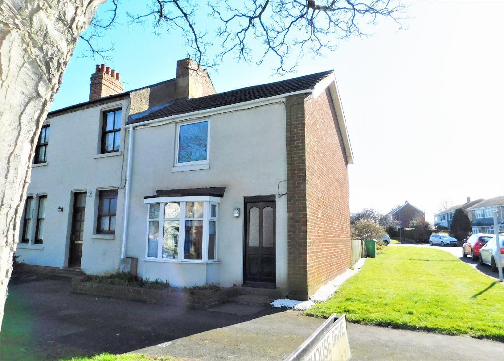
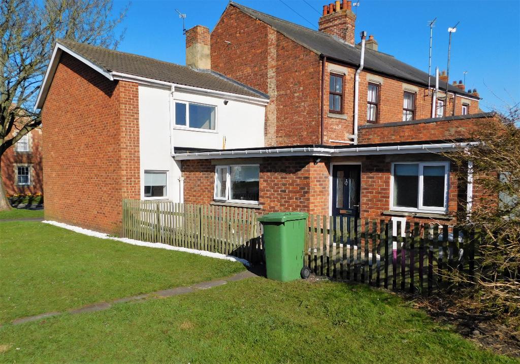
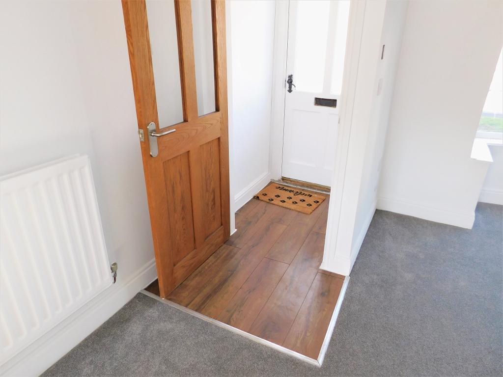
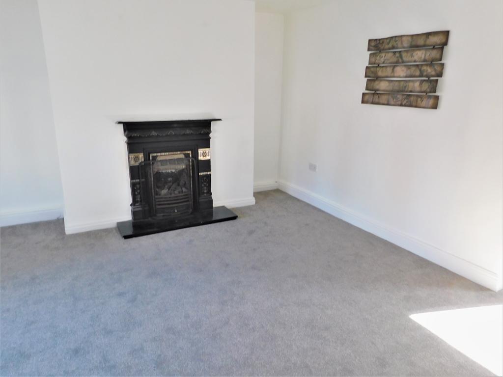
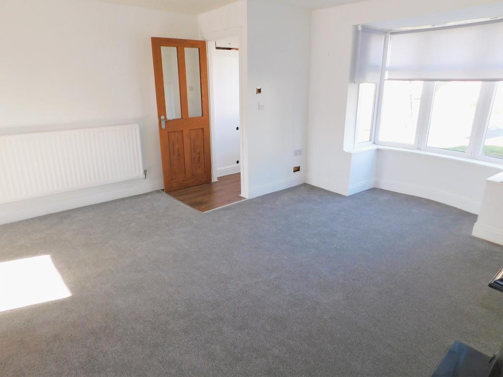
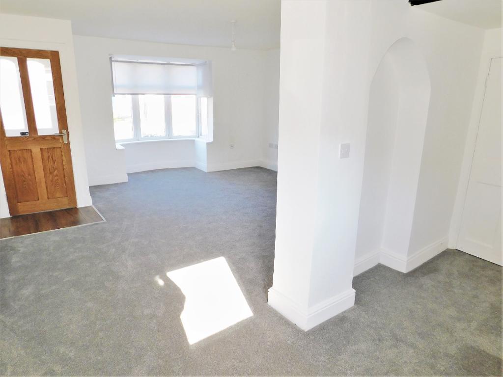
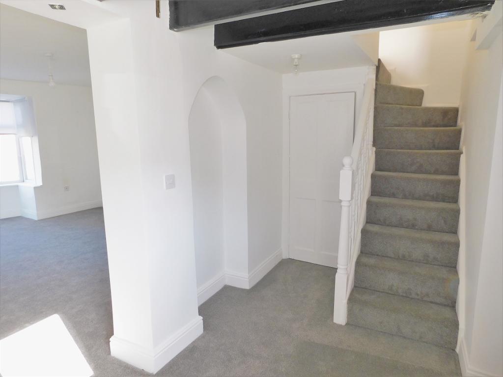
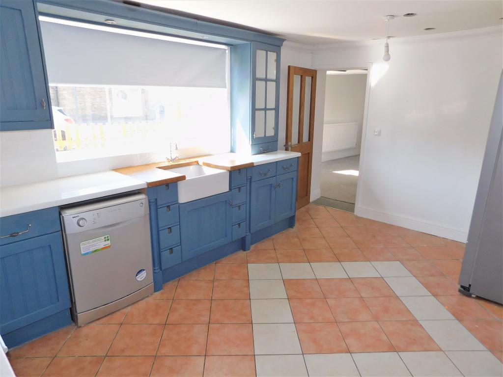
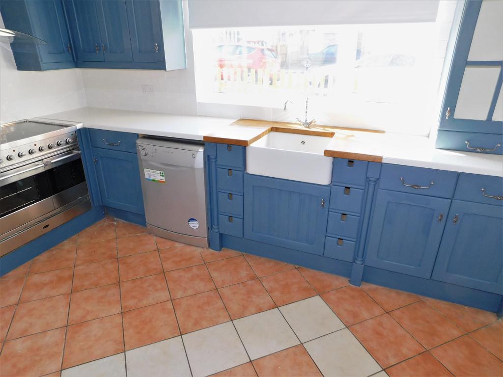
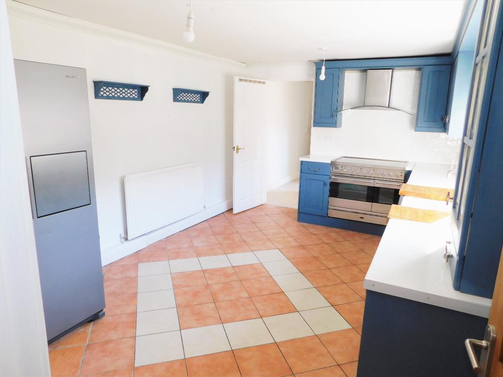
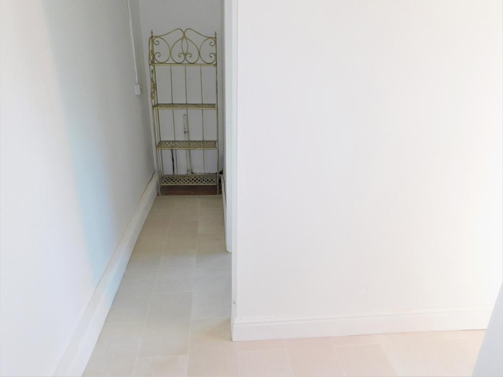
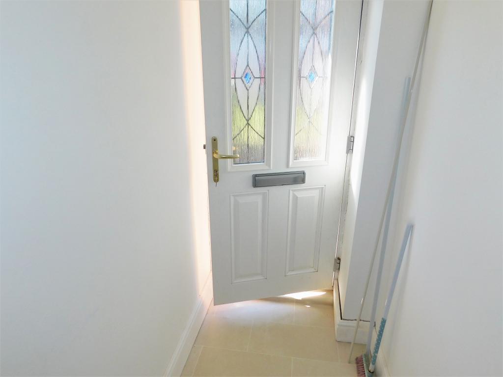
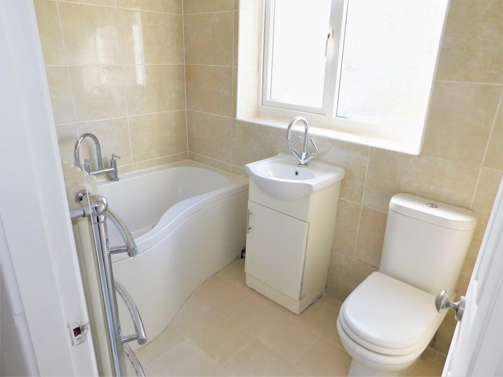
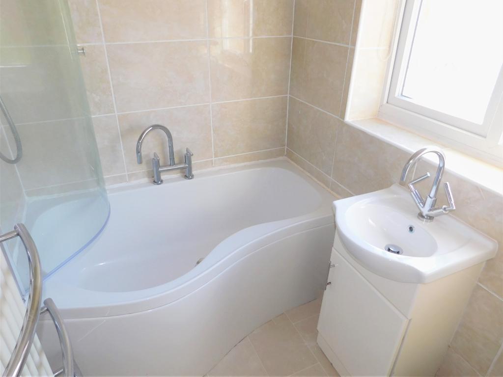
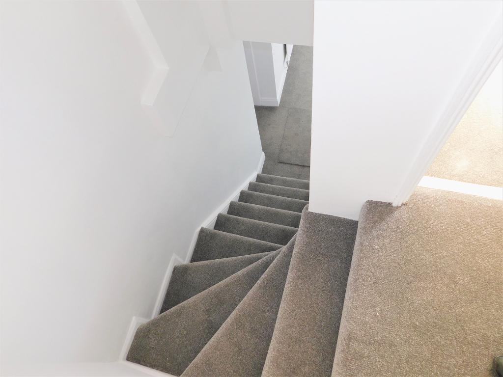
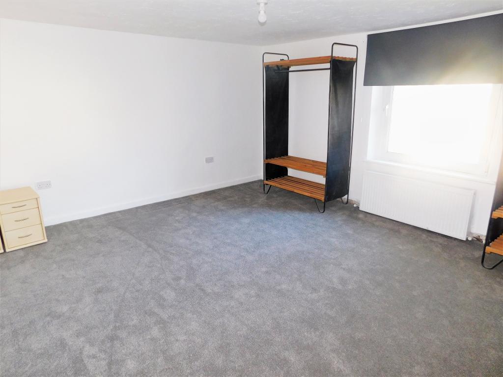
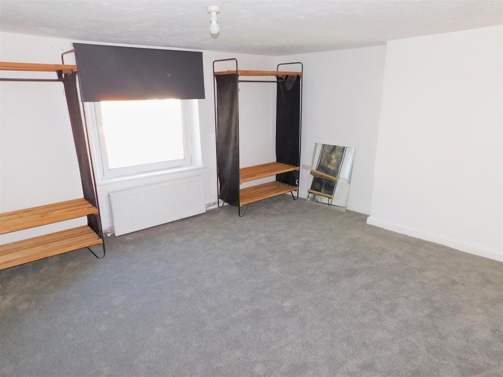
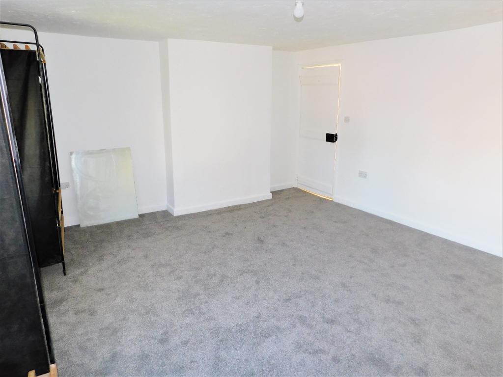
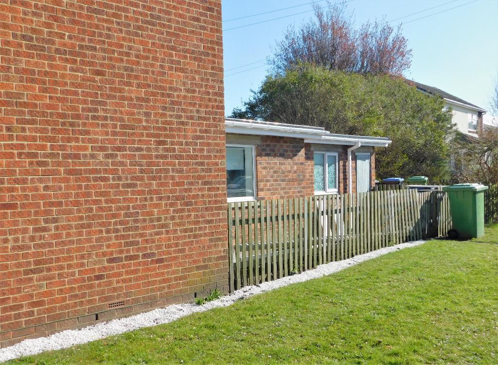

Wright Homes are PROUD AND DELIGHTED to offer to the market this CHARMING, EXTENDED PERIOD PROPERTY in a popular and sought after residential area of Sedgefield and which BOASTS A SPACIOUS LOUNGE, GENEROUS KITCHEN/DINER, REAR LOBBY, FAMILY BATHROOM, LARGE MASTER BEDROOM AND FURTHER, SECOND BEDROOM! The property COMBINES THE WARMTH AND CHARACTER of a PERIOD COTTAGE with MODERN STYLING AND DECOR and WOULD MAKE A LOVELY HOME FOR A RANGE OF PURCHASERS!!! An IDEAL OPPORTUNITY for the FIRST TIME BUYER, DOWNSIZERS or THOSE RE LOCATING FOR WORK!!! ***VIEWING IS ESSENTIAL!!***
***Fully Re Wired***
***Gas Central Heating via a Combi Boiler***
***New Flat Roof, Guttering & Fascias to the Extension***
***New UPVc Composite External Door to Rear***
***New Roof to the Bay Window***
***New internal Doors to Ground Floor***
***Belfast Sink***
***UPVc Double Glazing throughout***
***New Carpets throughout, New Laminate in Vestibule***
***All new Blinds***
***Re decorated throughout***
***Fridge/Freezer and Electric Range Cooker/Hob Included***
This charming property, originally a cottage with, according to local history records, similar properties on either side before the construction of Whitehouse Drive, is located in the well established and sought after residential area of North End, Sedgefield and dates back to the 1880's. The property is in walking distance of the Village Centre and Green and a range of local amenities including small independent shops, convenience stores, high quality Public Houses and Restaurants, leisure facilities, health and other services.
Sedgefield has a long and rich history and a variety of period houses and properties remain in and around the Village including the 14th Century St Edmund's Church, Ceddesfield Hall, the Manor House and the historic Hardwick Hall and Park. The Village also has its own Conservation Areas but and lies in easy reach of a number of other Durham Wildlife Trust and Nature Sites offering lots of opportunities for those who love the great outdoors! There are also a number of established routes and paths for walkers and cyclists.
The property is in the catchment area for Sedgefield Primary School, Sedgefield Hardwick Primary Schools and Sedgefield Community College, all of which have excellent reputations in the local area.
Sedgefield is proud of its community spirit and is home to a number of sports and leisure clubs - including Cricket, Rugby, Squash, Music and Drama groups - as well as hosting the Annual Medieval Fayre, Sedgefield Agricultural Show and the historic Shrove Tuesday Ball Game!
Sedgefield is a short 10 minute drive to the A1(M) and is similarly close to the A177, A689 and A688 which gives access to the nearby towns and cities of Darlington, Bishop Auckland, Middlesbrough, Hartlepool, Durham, Sunderland and Newcastle and to a range of rural and coastal areas and attractions.
A footpath leads to the front of the property where Entrance is via a part glazed External Door which opens into a pleasant, newly decorated Vestibule with newly fitted Laminate flooring and Door to Lounge
20' 8'' x 13' 10'' (6.31m x 4.23m) Newly Fitted, part glazed Internal Door into a lovely, well presented, spacious Lounge with UPVc Double Glazed 'walk in' Bay window to the front elevation, Feature Fire Surround with inset coal effect Gas Fire and Hearth, wall mounted radiator, newly fitted carpet flooring, Stairs to First Floor, UPVc Double Glazed window to the rear elevation, Door to Storage Cupboard (there is a wall with arch shaped recess and floor space close to the stairs which could possibly be used as a Home Office/Work space) Door to Kitchen/Diner
15' 5'' x 10' 6'' (4.71m x 3.22m) Newly fitted, part glazed Internal Door from Lounge into a generous sized Kitchen/Diner fitted with a good range of Wall and Base Units with contrasting work surfaces over, feature 'Belfast' sink, UPVc Double Glazed window to the side elevation, plumbing for Washing Machine, Electric Double Range Cooker & Hob with 'Chimney' Style Stainless Steel Extractor Canopy over, coving to ceiling, vinyl flooring, ample room to have a Table & Chairs permanently set, access to Rear Lobby and Family Bathroom
10' 7'' x 8' 6'' (3.25m x 2.6m) Internal Door from Kitchen to an 'L' shaped Rear lobby with newly fitted UPVc Composite External Door with inset decorative Double Glazed Panes which opens to the side of the property and a fence enclosed courtyard area, Internal Door to the Family Bathroom
7' 6'' x 4' 11'' (2.3m x 1.5m) Internal Door from Rear Lobby into a modern Family Bathroom fitted with a Three Piece Suite comprising low Level WC in white, Wash Hand Basin in white with Mixer Tap set onto a Vanity Storage unit, 'P' shaped Bath in white with Centre Mounted Mixer Taps, Shower Over, Shower Screen, traditional style 'Column' radiator with Towel Rail, tiled walls, UPVc Double Glazed window to the side elevation
Stairs from Lounge with newly fitted carpet lead to the Landing which has Loft Access and Doors to both Bedrooms
15' 7'' x 13' 7'' (4.77m x 4.16m) Door from Landing opens into a large Master Bedroom with UPVc Double Glazed window to the front elevation, wall mounted radiator under, newly decorated, newly fitted carpet flooring
6' 5'' x 12' 9'' (1.96m x 3.91m) Door from Landing into a Second Bedroom with UPVc Double Glazed window to rear elevation, wall mounted radiator (width of room is max)
To the side of the property there is a fence enclosed courtyard area with storage area and gate access to Whitehouse Drive. To the front there is an area of hard-standing which the current owner uses for off street parking of one vehicle
The property is ideally located to exploit the potential employment opportunities offered by the nearby Science and Technology NETPark in Sedgefield, the recently opened Amazon Fulfilment Centres in Bowburn and Darlington, the Business & Industrial Park in Newton Aycliffe and those offered by a range of other North East employers including Nissan, Hitachi and Husqvarna.
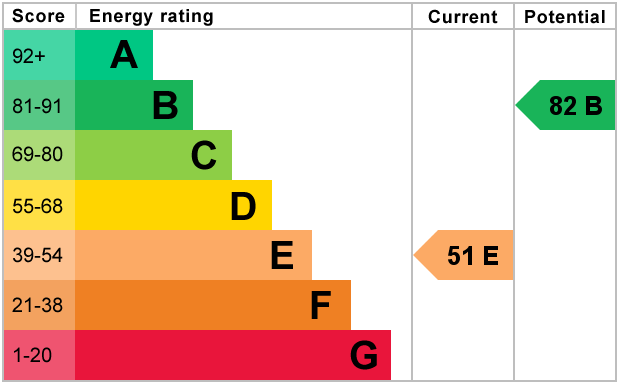
For further information on this property please call 01740 617517 or e-mail enquires@wrighthomesuk.co.uk