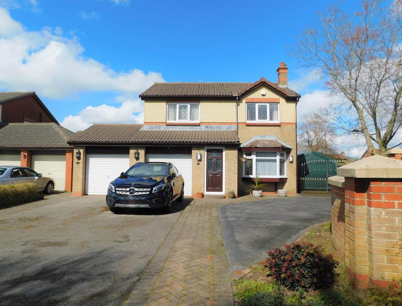
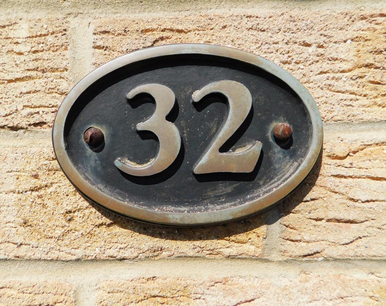
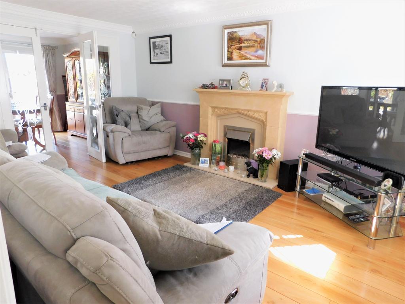
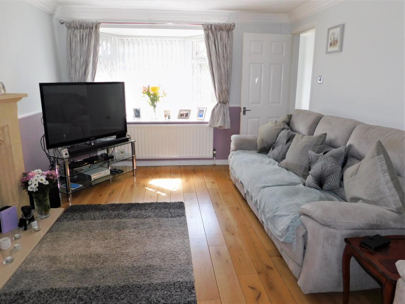
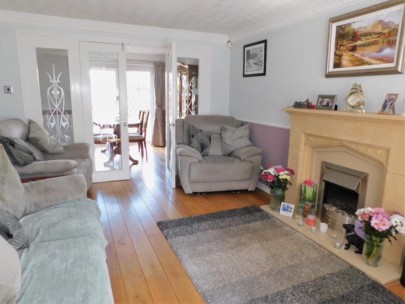
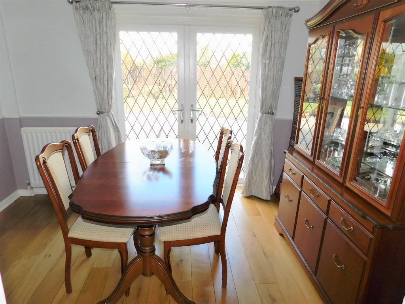
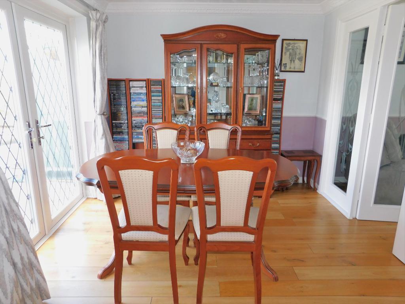
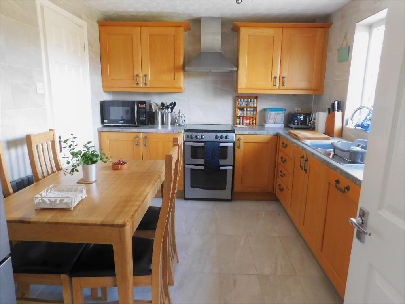
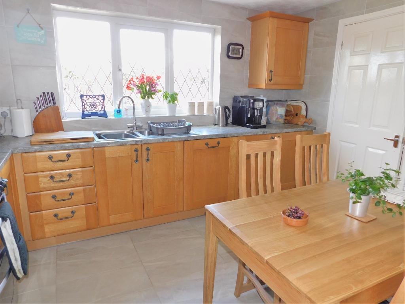
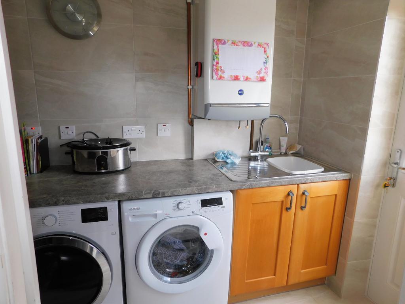
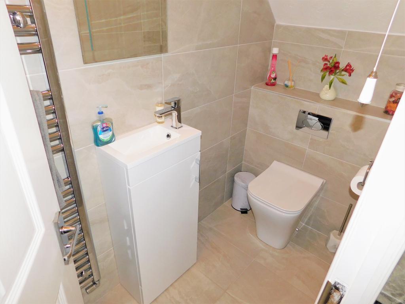
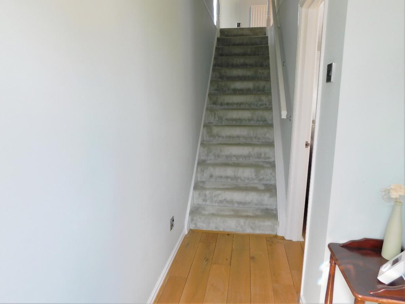
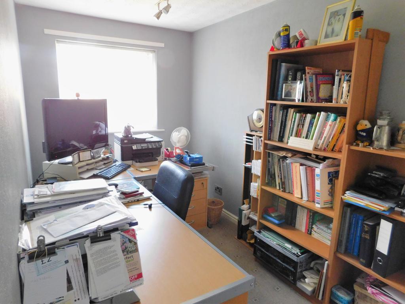
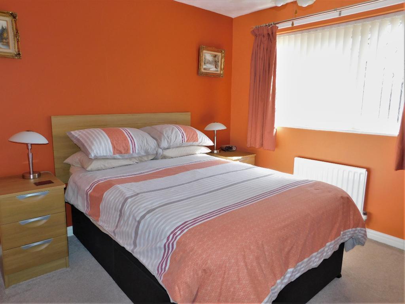
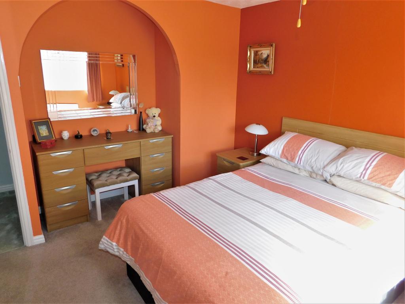
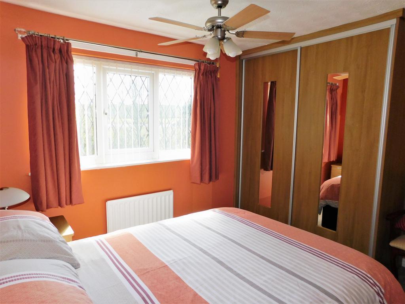
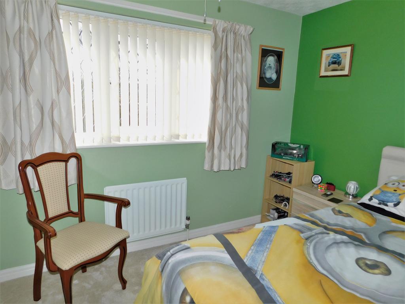
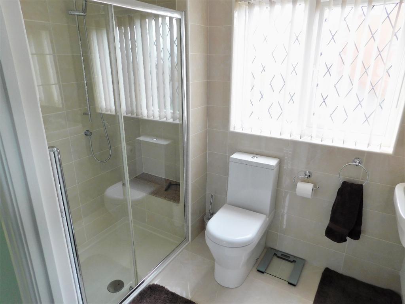
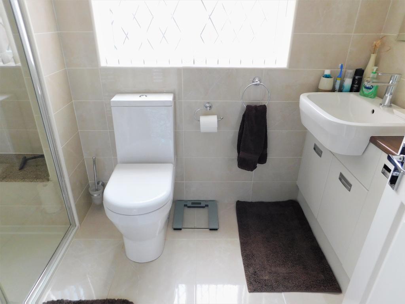
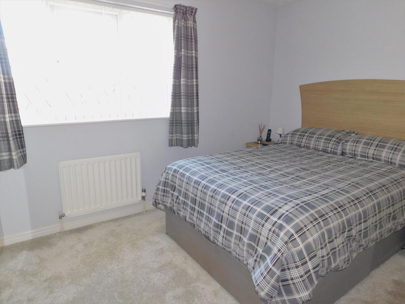
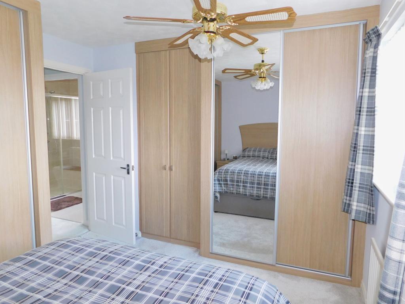
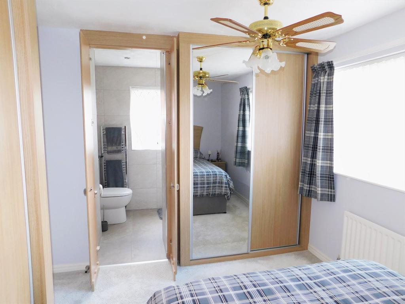
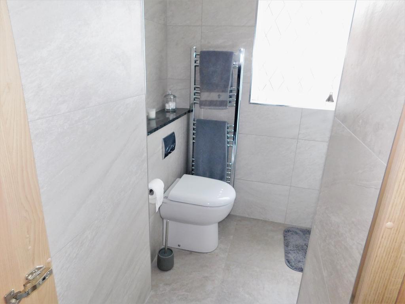
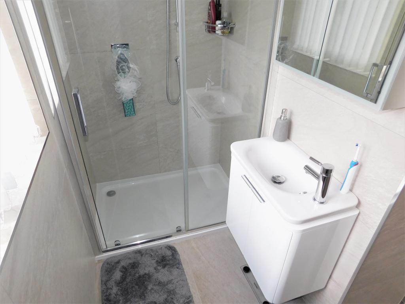
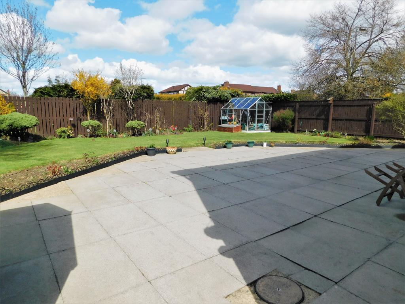
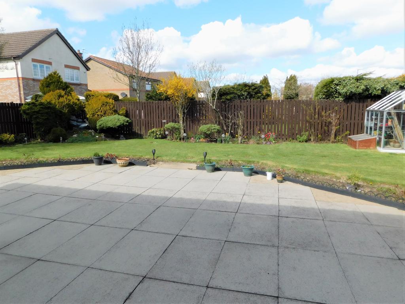
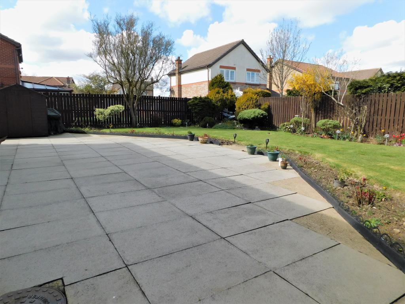
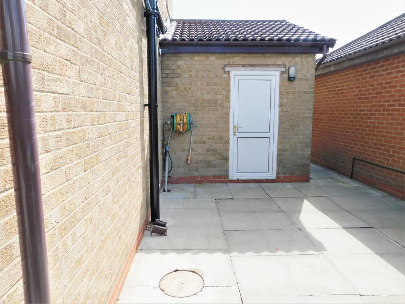
Wright Homes are PROUD and PLEASED to offer to the market this SUPERB, WELL PRESENTED DETACHED RESIDENCE in a popular and sought after residential area of Spennymoor and which BOASTS ENTRANCE HALLWAY, GOOD SIZED LOUNGE, SEPARATE DINING ROOM, BREAKFASTING KITCHEN, SEPARATE UTILITY ROOM, DOWNSTAIRS WC, FOUR GOOD SIZE BEDROOMS WITH EN SUITE SHOWER ROOM TO MASTER, MODERN FAMILY BATHROOM, DOUBLE INTEGRAL GARAGE, ENCLOSED GARDEN & PATIO TO REAR, GENEROUS DRIVEWAY TO FRONT and ADDITIONAL AREA OF SECURE PARKING FOR A MOTOR HOME! This property has been well maintained and improved by the current owners and COMBINES A WARM AND HOMELY ATMOSPHERE with A GOOD RANGE OF USEABLE ACCOMMODATION AND SOME MODERN STYLING to provide a SPACIOUS FAMILY HOME!! ***This property MUST BE VIEWED to appreciate***
***Security Alarm***
***Light Fittings Included***
***Loft is boarded and has shelving with pull down ladder and light***
***Real Wood Flooring in the Hallway, Lounge and Dining Room***
***Integrated Dishwasher, recently fitted modern 'Anthracite' finish Radiator in Kitchen and Utility***
***Some furniture in Bedroom Two is included***
***Double Garage with two separate Electric Roller Shutter Doors, Mezzanine storage, power and lighting***
***Water Feature in Garden, Outside Lighting***
The property is located in a well established and sought after residential area of Spennymoor in easy reach of the Town Centre and a range of local amenities including supermarkets, convenience stores, restaurants and Public Houses, hair and beauty salons, leisure facilities, health and other services.
The property falls in the catchment area for Ox Close, North Park, Middlestone Moor and King Street Primary Schools as well as being in reach of a range of child minding services and nurseries. The property is also in easy reach of Ferryhill Business and Enterprise College and Whitworth Park Academy.
Spennymoor has a number of semi rural walks and cycle routes and is close to a range of nearby Conservation Areas and Durham Wildlife Trust sites including those at Bishop Middleham, Bishop Auckland, Trimdon and Sedgefield and is ideal for nature and outdoor lovers and is perfect for exploring and family days out!!
The property is well served by Public Transport and is located a short drive from a number of major road links such as the A177, A167, A689, A688 and the A1(M) which makes it ideal for travelling to the nearby villages, towns and cities of Sedgefield, Darlington, Durham, Newcastle, Hartlepool and Middlesbrough and to a wide variety of rural, coastal and urban attractions.
A block paved path leads across the Driveway to the front of the property where Entrance is via a UPVc External Door with inset decorative Double Glazed Panes which opens into a pleasant, welcoming Hallway with Stairs to First Floor, UPVc Double Glazed window, wall mounted radiator, real wood flooring, Door to Lounge
15' 8'' x 10' 11'' (4.79m x 3.33m) Internal Door from the Hallway into a generous sized, well presented Lounge with UPVc Double Glazed Bay Window to the front elevation with decorative Leaded 'Diamond' Panes, Feature Fire Surround with inset Electric Fire, Mantle and Hearth, dado decor, coving to ceiling, real wood flooring, Glazed Internal Doors to Dining Room
10' 11'' x 8' 11'' (3.35m x 2.74m) Glazed Internal Double Doors with decorative Glass from Lounge open into a separate Dining Room or Second Reception Room which has wall mounted radiator, real wood flooring, UPVc Double Glazed Patio Doors with decorative Leaded 'Diamond' Panes opening into the rear Garden, Door to the Kitchen
11' 11'' x 8' 11'' (3.65m x 2.74m) Internal Door from Dining Room into a lovely Kitchen/Breakfast Room with a good range of Wall, Base and Drawer Units with contrasting worksurfaces over, One & a Half Bowl Stainless Steel Sink and Drainer Unit with Mixer Tap, UPVc Double Glazed window with Leaded 'Diamond' Panes over, Integrated Dishwasher, space for cooker, 'Chimney' style Stainless Steel Extractor Canopy, ample space for a Table & Chairs to be set for Breakfast/Casual Dining, recently fitted modern wall mounted radiator in Anthracite grey, fully tiled walls, tiled floor, Door to Utility
Door from Kitchen into a convenient separate Utility Room with Base Unit, worksurface over, plumbing for Washing Machine, space for Tumble Dryer, Single Bowl Stainless Steel Sink & Drainer Unit with Mixer Tap, wall mounted Gas Fired Central Heating Boiler, recently fitted modern wall mounted Radiator in Anthracite Grey, tiled walls, tiled floors, UPVc Double Glazed Door to the side which opens to the Garden, Door to Downstairs WC
Door from Utility to a well presented, modern Downstairs WC fitted with a Low Level WC in white with Concealed Cistern and shelf over, Wash Hand Basin in white with Mixer Tap set onto a vanity storage unit, 'Ladder' style wall mounted radiator in Chrome finish, Extractor Fan, tiled walls, tiled flooring
Stairs from Hallway with Handrail and carpet flooring lead to a Landing with wall mounted radiator, 'pull down' ladder access to the Loft which is Boarded with Shelving and light, Doors to all Four Bedrooms and the Family Bathroom
10' 9'' x 10' 0'' (3.28m x 3.05m) Door from Landing into a good sized Double Master Bedroom with UPVc Double Glazed window to the rear elevation, wall mounted radiator, carpet flooring, Fitted Wardrobes to two walls, Ceiling Fan Light, matching Double Doors to a modern En Suite fitted with a Low Level WC in white with Concealed Cistern and shelf over, Wash Hand Basin in white with Mixer Tap set onto a Storage Unit, Double Width Shower Enclosure with Shower and Sliding Door, Extractor Fan, UPVc Double Glazed window to rear, tiled walls, tiled flooring
11' 9'' x 11' 2'' (3.6m x 3.42m) Door from Landing into a good sized Double Bedroom with UPVc Double Glazed window to front elevation, wall mounted radiator, Ceiling Fan Light, Bedside Drawers, matching Dressing Table, Headboard and Wardrobe with Sliding Mirrored Doors all to be included
8' 10'' x 6' 9'' (2.7m x 2.07m) Door from Landing into a Third Double Bedroom with UPVc Double Glazed window to the front elevation, storage cupboard with hanging rail, wall mounted radiator
12' 11'' x 6' 5'' (3.96m x 1.98m) Door from Landing into a Bedroom, currently used as a Study/Home Office, with UPVc Double Glazed window to the rear elevation, storage cupboard with shelving
Door from the Landing into a modern Family Bathroom fitted with a Low Level WC in white, Wash Hand Basin in white with Mixer Tap set onto a Vanity Storage Unit, Double Width Shower Enclosure with mains fed Shower, UPVc Double Glazed window to the rear, tiled walls, tiled flooring
A Door at the rear of the property opens into a generous Fence Enclosed Garden extending to side, with good sized paved/patio area, lawn with a border of trees, shrubs and plants, Water Feature and Outside Tap. To the front there is a large Driveway with access to Double Garage with two separate Roller Shutter Doors, Mezzanine Storage, Power & Lighting, Wrought Iron Gates open to an additional secure area for parking a motor home.
Spennymoor is ideally located for residents to take advantage of the potential employment opportunities offered by the Industrial and Business Parks in Shildon, Bishop Auckland, Newton Aycliffe and Chilton among others, the Science and Technology NETPark in Sedgefield, the newly opened Amazon Fulfilment Centres in Bowburn and Darlington as well as a range of other North East Employers such as Nissan, Arriva and Hitachi.
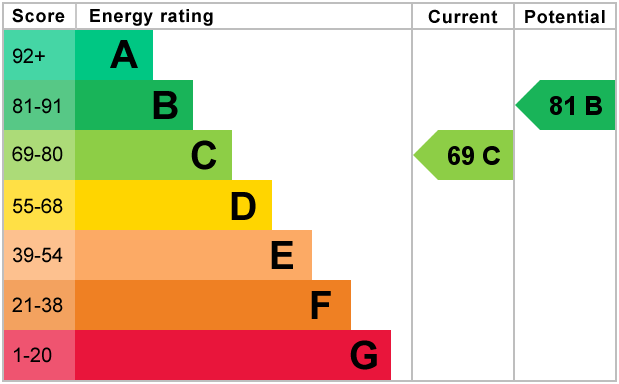
For further information on this property please call 01740 617517 or e-mail enquires@wrighthomesuk.co.uk