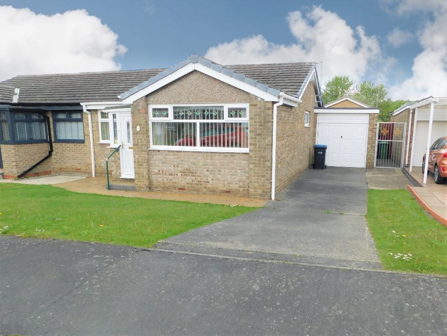
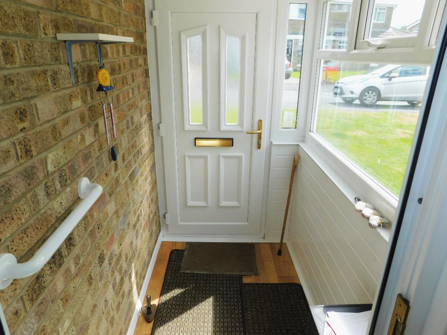
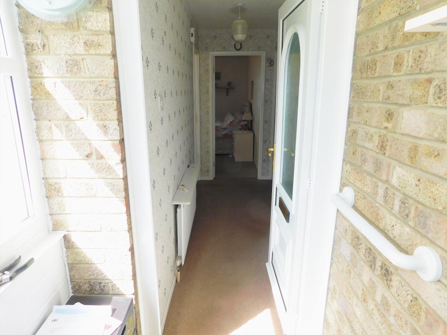
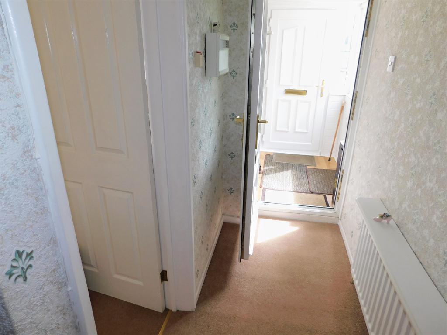
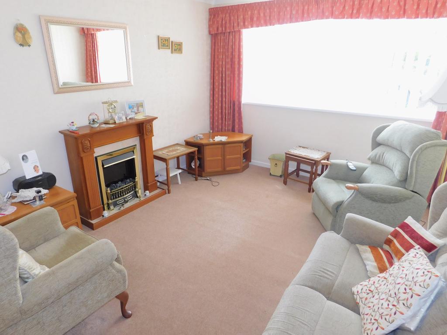
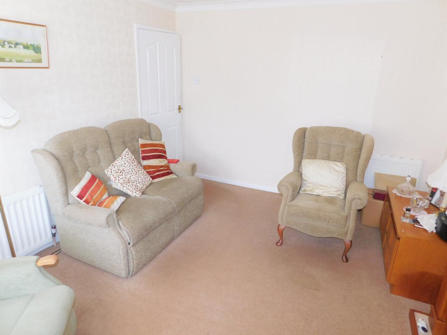
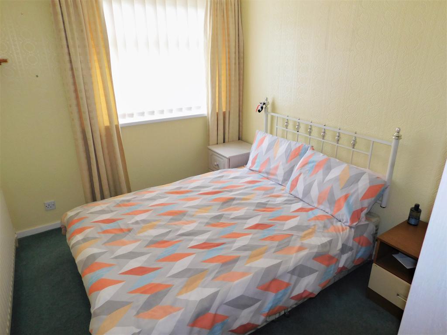
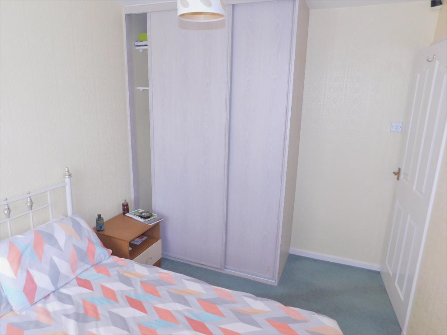
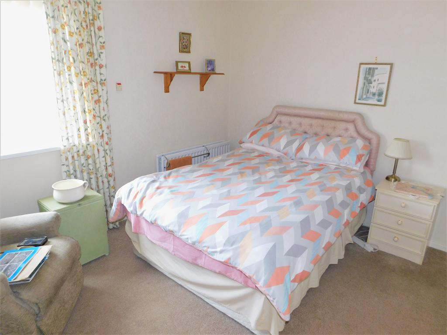
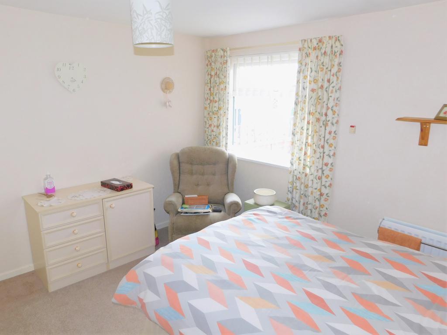
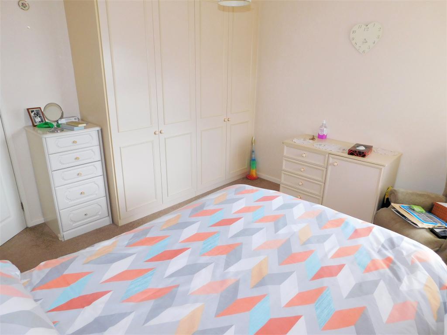
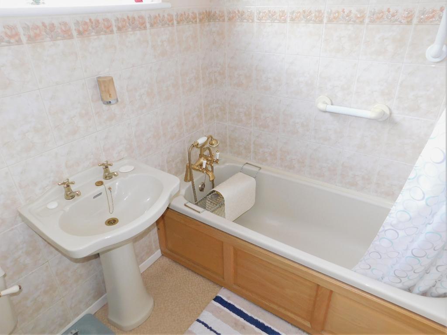
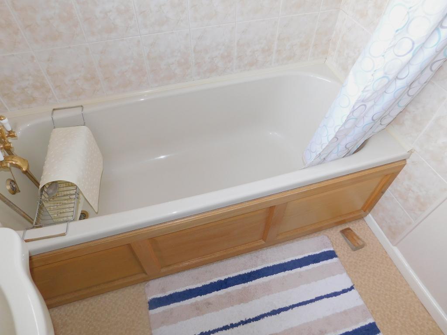
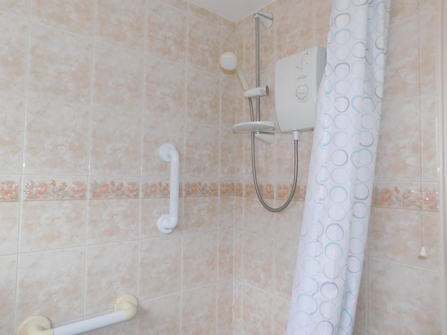
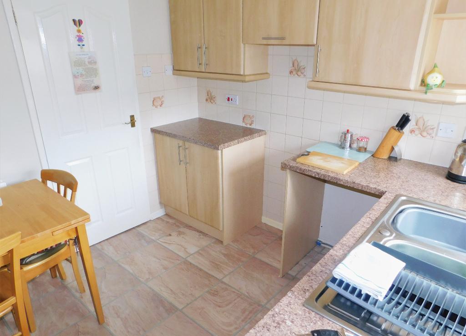
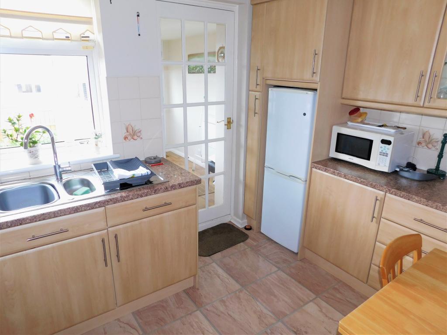
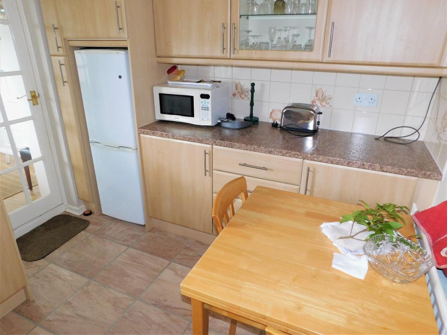
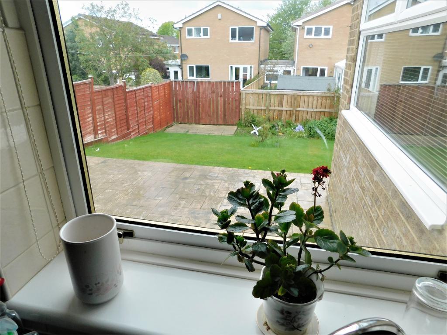
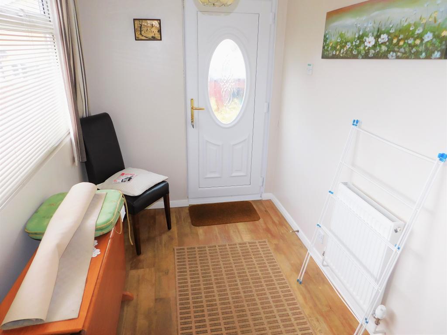
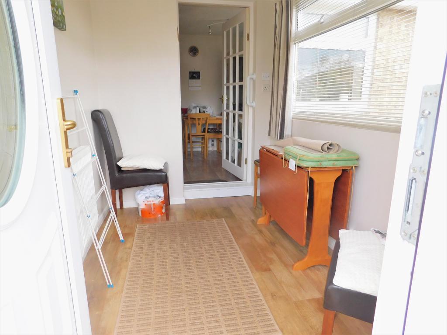
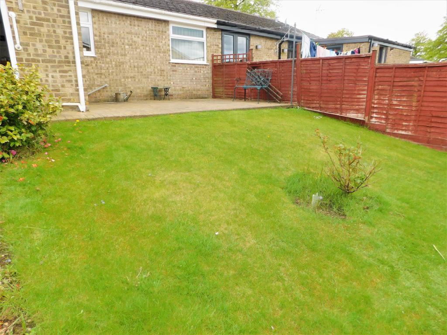
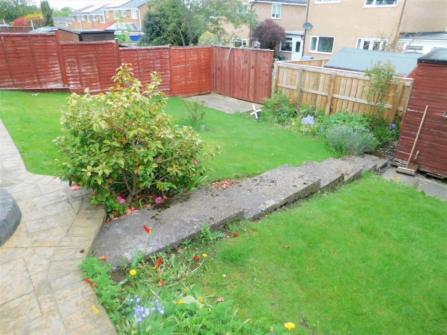
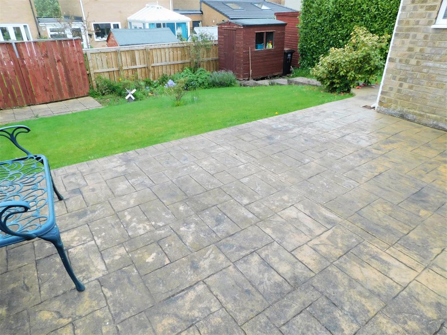
Wright Homes are PLEASED to offer to the market this LOVELY, DECEPTIVELY SPACIOUS SEMI DETACHED BUNGALOW in a pleasant and sought after residential area of Sedgefield and which BOASTS FRONT LOBBY, TWO GOOD SIZED BEDROOMS, PLEASANT LOUNGE, FAMILY BATHROOM, GOOD SIZED KITCHEN/DINER, ADDITIONAL RECEPTION ROOM TO REAR, ENCLOSED GARDEN WITH PAVED SEATING AREA TO REAR, DETACHED SINGLE GARAGE AND GENEROUS DRIVEWAY FOR PARKING 2 - 3 CARS!!! This CHARMING PROPERTY WOULD SUIT A RANGE OF BUYERS AND IS LOCATED IN A QUIET CUL DE SAC IN A SOUGHT AFTER AREA OF SEDGEFIELD! ***EARLY VIEWING IS HIGHLY RECOMMENDED***
***Gas Central Heating via a Worcester Combi Boiler***
***Loft with storage***
***UPVc Double Glazing throughout***
***Outside lighting to front, side and rear***
***Single Garage with Power and Light***
***House Alarm***
The property is located in a quiet and sought after residential area of Sedgefield within easy reach of the Village Centre and a range of local amenities. These include independent retailers, grocery stores, high quality Restaurants and Public Houses, leisure facilities and other services. There is also access to Doctor and Dental Surgeries as well as a Post Office and Library for a range of everyday requirements.
For families with children and grand children, the property lies in easy reach of Sedgefield Primary School and Sedgefield Hardwick Primary School as well as being close to Sedgefield Community College for 11 - 16 year olds.
The property lies in close proximity to a variety of Conservation Areas including those in Sedgefield itself and is near to a range of Nature Reserves and Durham Wildlife Trust sites in the surrounding area such as those in Bishop Auckland, West Cornforth, Trimdon and Bishop Middleham. The property is also ideally located for access to Hardwick Hall and Park with it's Lake and historic woodland making this home ideal for exploring the great outdoors, walking, cycling and Family Days Out!!
Sedgefield is proud of it's community spirit and is home to a number of sports and social clubs including cricket, squash, rugby, music, history and other groups. It also hosts Family Days and Annual events including the Medieval Fayre and famous Sedgefield Ball Game!!
A path from the driveway leads to the front of the property where Entrance is via a UPVc External Door with inset Double Glazed panes and Glazed Sidelight which opens into a good sized Porch with UPVc Double Glazed window and UPVc Clad wall below, laminate flooring and UPVc Door with inset decorative Double Glazed Pane which leads into a pleasant and welcoming Hallway with wall mounted Radiator, carpet flooring and Doors to Kitchen/Diner, Bathroom, Both Bedrooms and the Lounge
13' 10'' x 10' 10'' (4.23m x 3.31m) Door from Hallway into a good sized Lounge with UPVc Double Glazed window to the front elevation, two wall mounted Radiators, Feature Fire Surround with inset Electric Fire and Hearth, coving to ceiling, carpet flooring
8' 11'' x 8' 0'' (2.72m x 2.46m) Door from Hallway into a Double Bedroom with UPVc Double Glazed window to the front elevation, wall mounted Radiator, fitted Wardrobes with Sliding Doors, carpet flooring
12' 0'' x 11' 9'' (3.68m x 3.59m) Door from Hallway into a good sized Double Bedroom with UPVc Double Glazed window, wall mounted Radiator, carpet flooring
7' 7'' x 5' 5'' (2.32m x 1.66m) Door from Hallway into a Family Bathroom fitted with a Three Piece Suite comprising Low Level WC, Pedestal Wash Hand Basin, Bath with Clad Side Panel and hand held shower attachment, Electric Shower over, UPVc Double Glazed window, tiled walls, 'Ladder' style wall mounted Radiator in Chrome finish
10' 9'' x 8' 8'' (3.29m x 2.66m) Door from Hallway into a good sized Kitchen/Diner fitted with a range of Wall, Base, Display and drawer Units with contrasting worksurfaces over, wall mounted Radiator, space for cooker with concealed Extractor Hood over, space for Fridge/Freezer, One & a Half Bowl Stainless Steel Sink and Drainer Unit with Mixer Tap, UPVc window overlooking rear Garden, tiled splash backs and work areas, space for a Table and Chairs, Part Glazed Door to Second Reception Room
8' 11'' x 6' 0'' (2.73m x 1.84m) Part Glazed internal Door from Kitchen opens into an additional Reception Room which could be used for Dining, as a Sun Room/Second Sitting Room or as a Home Office or work space and which has UPVc Double Glazed window to the side, UPVc Double Glazed Door to the rear Garden, wall mounted Radiator, laminate flooring
To the rear there is a lovely and good sized, Fence enclosed Garden laid mainly to Lawn with planted borders, Wooden Storage Shed, Gate access to side and generous Paved Area for seating while to the front there is an open plan Lawn area and a good size tarmac Driveway for off street parking for 2 to 3 cars and which leads to a Single Garage with Up & Over Door, power and light and which houses a wall mounted Worcester Gas Fired Central Heating Boiler.
Sedgefield is a short drive to some major road links including the A19, A167, A177, A689, A688 and the A1(M) so it is perfect for access to a range of nearby towns and cities including Newton Aycliffe, Durham, Darlington, Newcastle, Sunderland, Middlesbrough and Hartlepool.
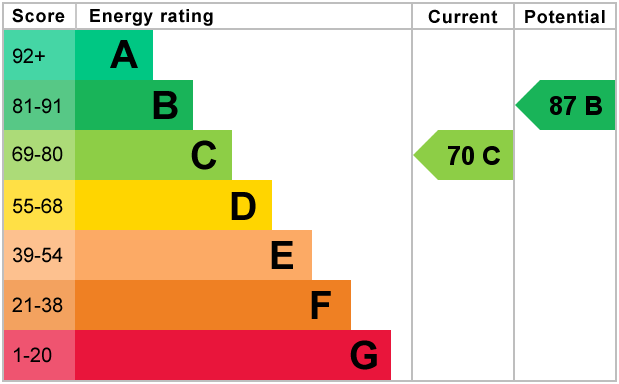
For further information on this property please call 01740 617517 or e-mail enquires@wrighthomesuk.co.uk