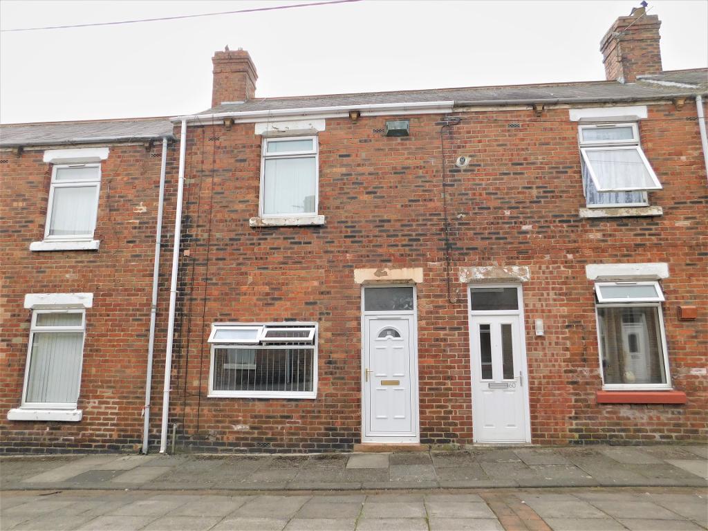
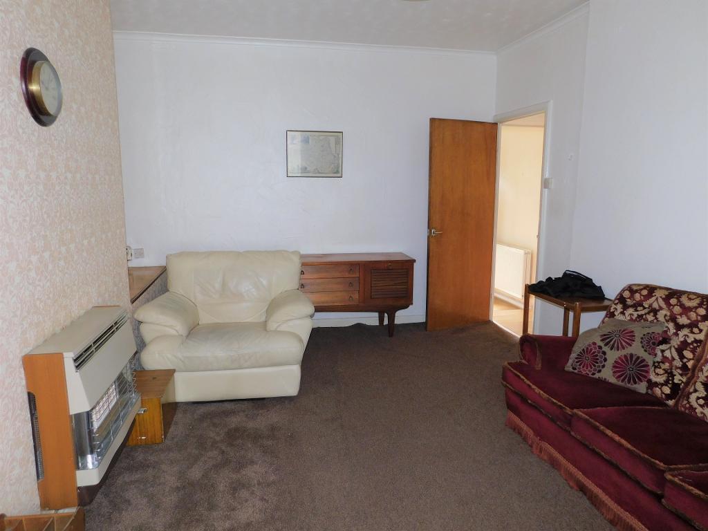
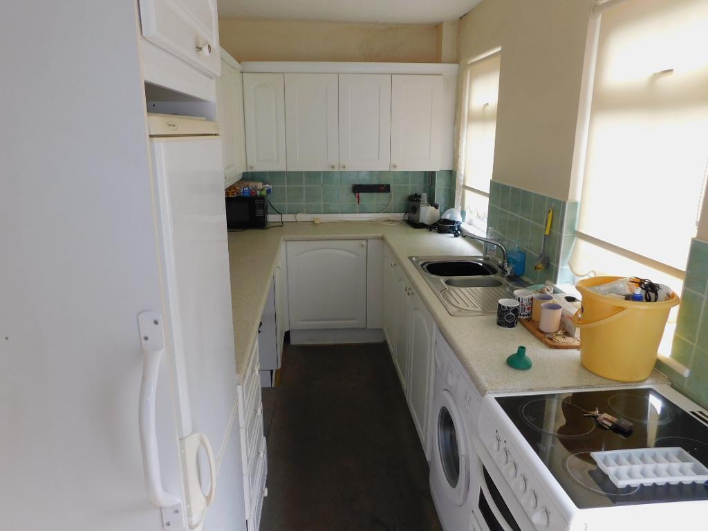
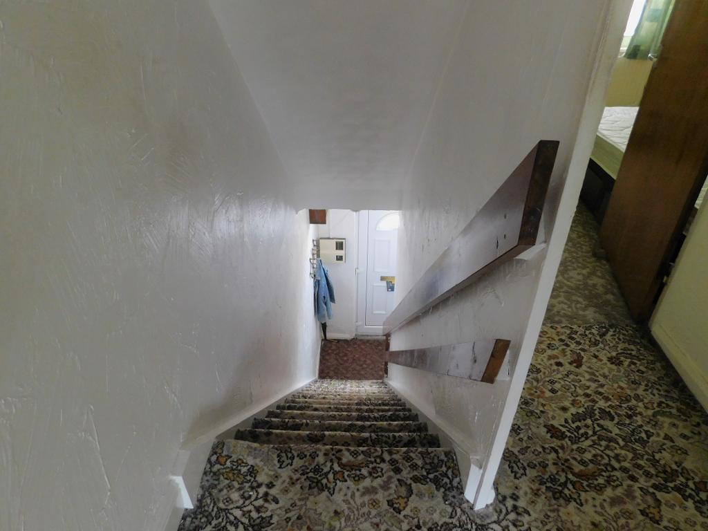
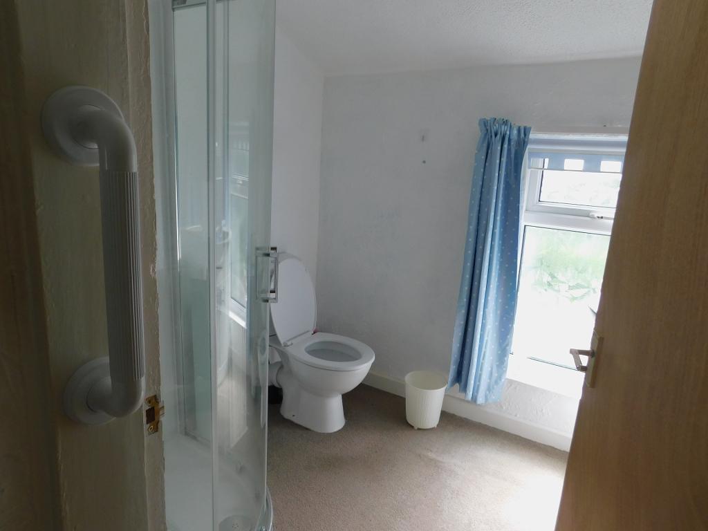
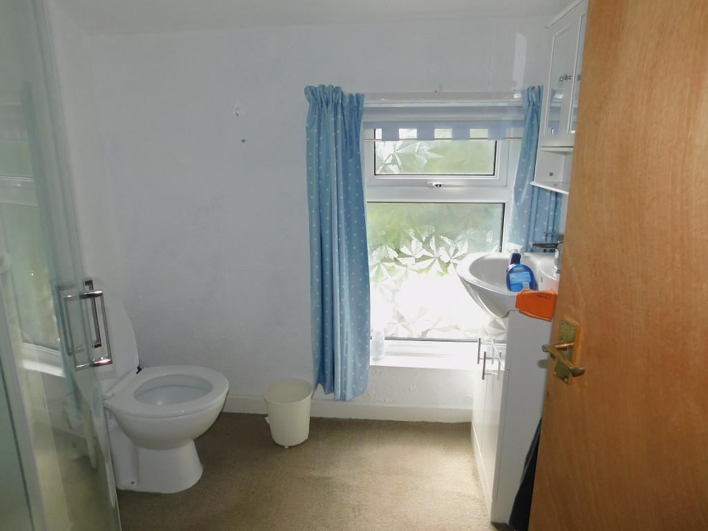
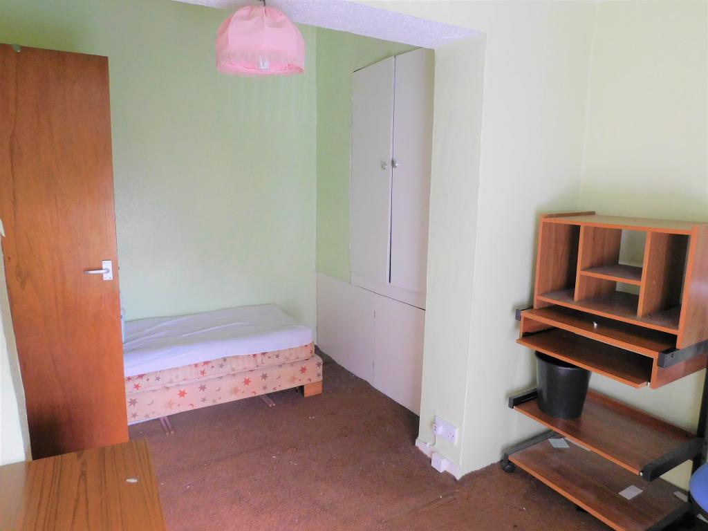
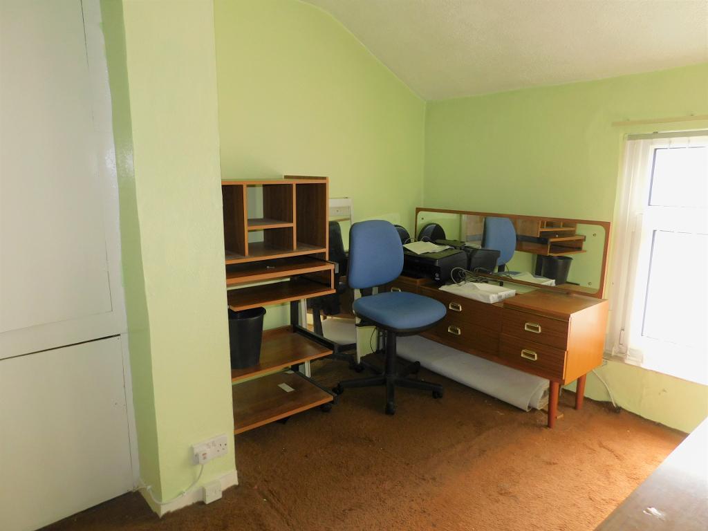
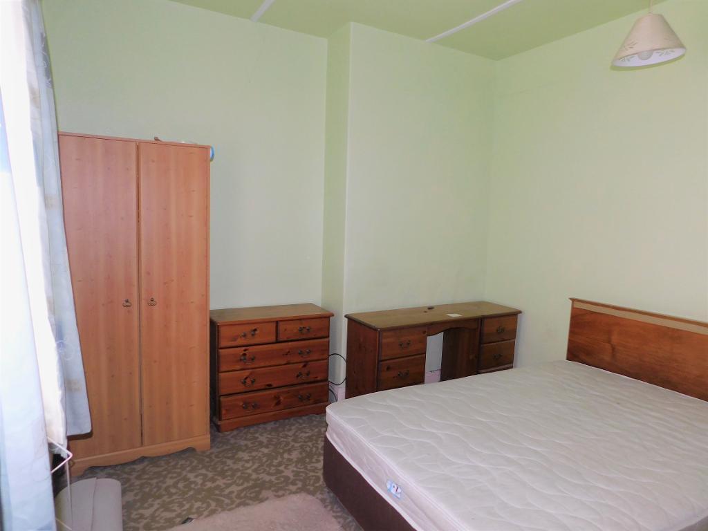
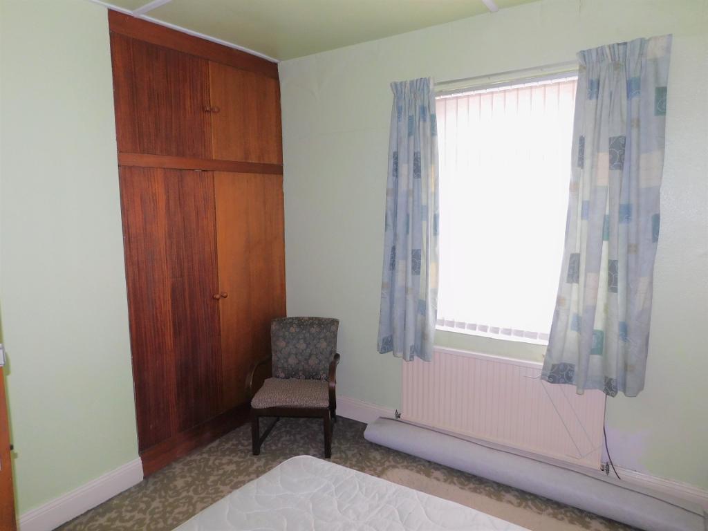
Wright Homes are PLEASED to offer to the market this MID TERRACED PROPERTY within walking distance of Ferryhill Village. In brief the property comprising of ENTRANCE VESTIBULE WITH STAIRS TO THE FIRST FLOOR, SPACIOUS LOUNGE, KITCHEN, FIRST FLOOR BATHROOM, TWO GOOD SIZED BEDROOMS and an ENCLOSED YARD TO THE REAR!!
The property is located in a well established residential area of Ferryhill close to the Village centre and to a range of local amenities including shops, dining and take away options, leisure facilities, health and other services.
The property is also in close proximity to Dean Bank Primary School and Ferryhill Business and Enterprise College as well as being in easy reach of other childminding services, Ferryhill Station and Cleves Cross Primary Schools.
Ferryhill is well served by Public Transport with a number of Bus Services passing through the Village on route to a range of neighbouring towns and cities including Spennymoor, Darlington, Durham and Newcastle. The Village is also only a short drive from some major road links including the A689. A167, A177, A19 and A1(M) making it ideal for commuting.
A path runs along the front of the property where Entrance is via a UPVc Double Glazed Door which opens into a Vestibule with Stairs to First Floor, Door to Lounge.
16' 1'' x 10' 2'' (4.92m x 3.12m) Door from Vestibule, UPVc Double Glazed window to the front elevation, wall mounted Radiator, Gas Fire, Door to Inner Vestibule.
15' 0'' x 6' 1'' (4.59m x 1.87m) Access from Inner Vestibule to a Kitchen fitted with a range of Wall, Base Units with contrasting work surfaces over, Two UPVc Double Glazed windows and a door leading to the rear yard, Stainless Steel Sink and Drainer Unit with Mixer Tap, space for Fridge Freezer, tiled splash backs around work areas.
Stairs from Vestibule lead to a Landing with Loft Access, Door to Two Bedrooms, Door to Bathroom.
Door from Landing into the Bathroom fitted with a Three Piece Suite comprising Low Level WC, Vanity Housed Pedestal Wash Hand Basin, Shower Cubicle, UPVc Double Glazed window, wall mounted Radiator.
12' 2'' x 10' 5'' (3.72m x 3.2m) Door from Landing into a good sized Bedroom with UPVc Double Glazed window to front, wall mounted Radiator, Built In Wardrobes.
12' 5'' x 8' 2'' (3.81m x 2.51m) Door from Landing into the Bedroom with UPVc Double Glazed window, wall mounted Radiator, loft access, storage cupboard housing the hot water tank.
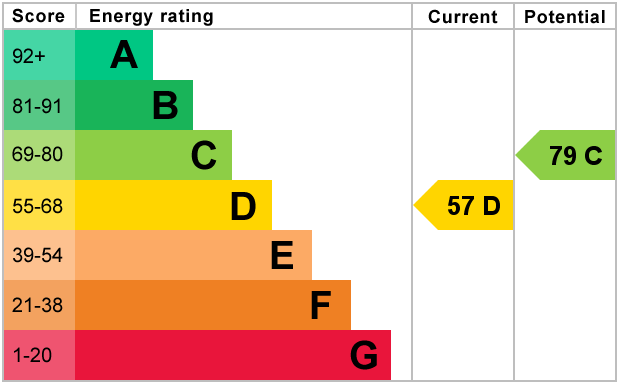
For further information on this property please call 01740 617517 or e-mail enquires@wrighthomesuk.co.uk