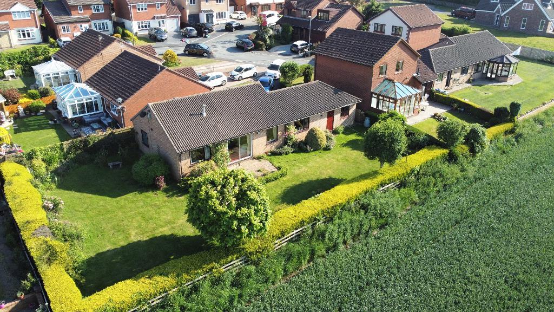
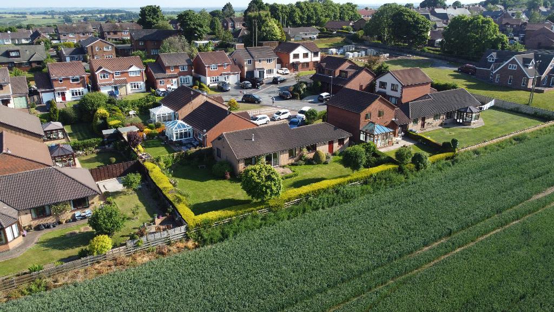
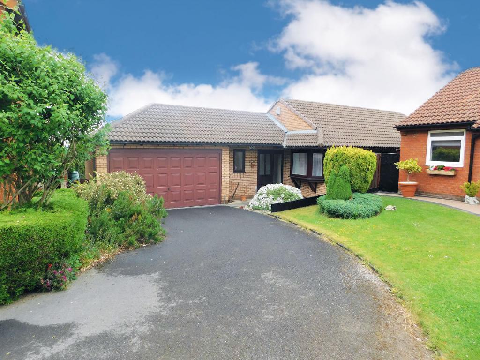
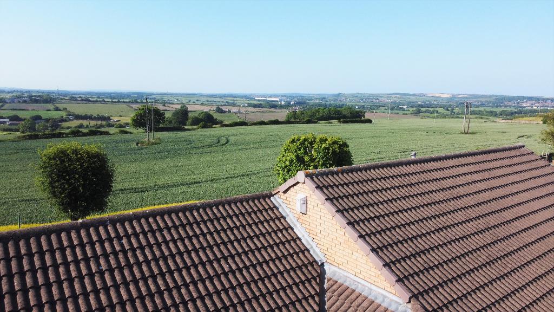
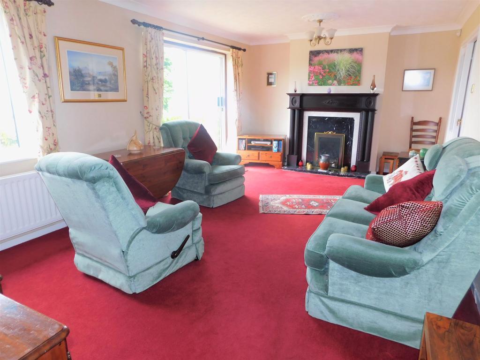
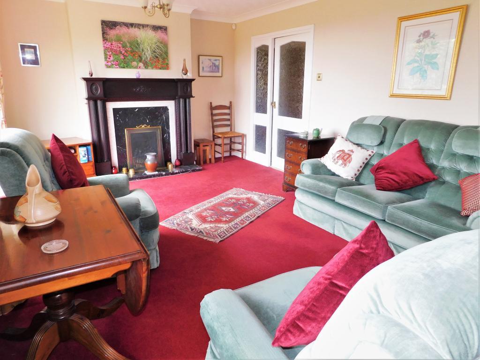
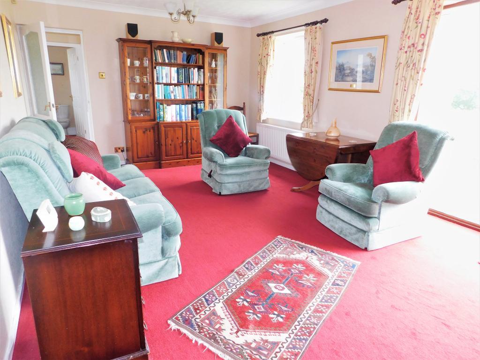
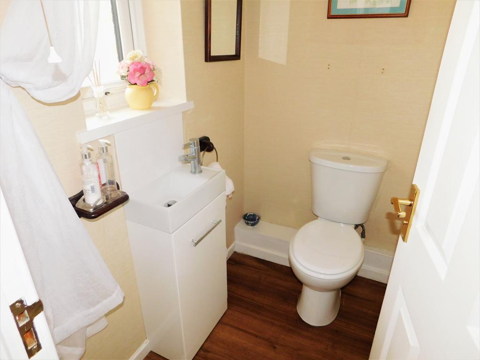
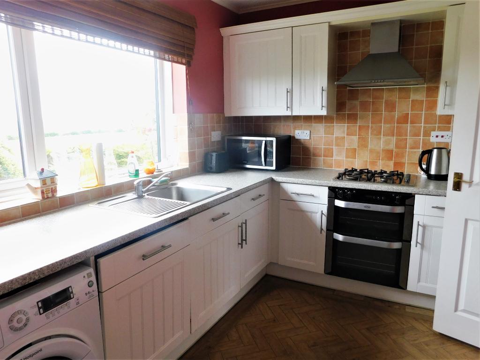
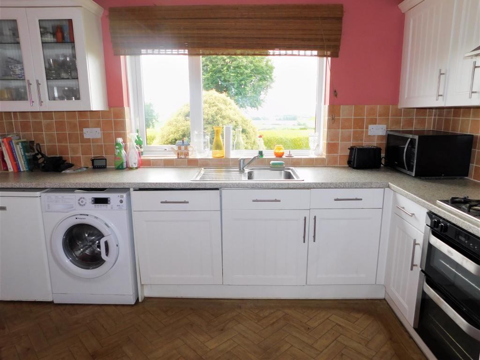
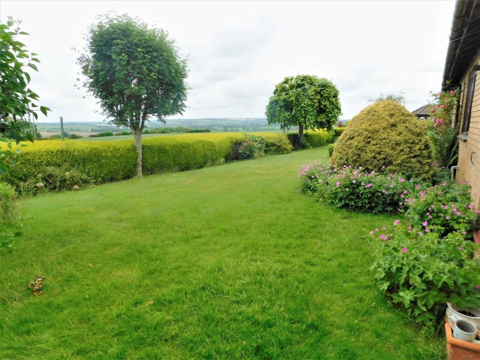
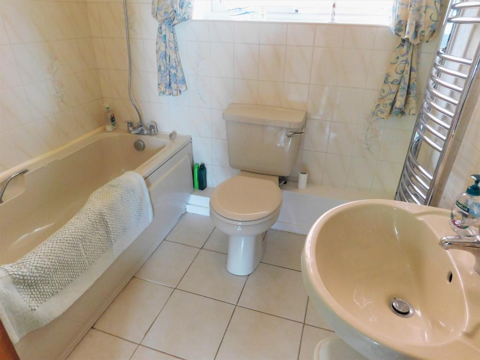
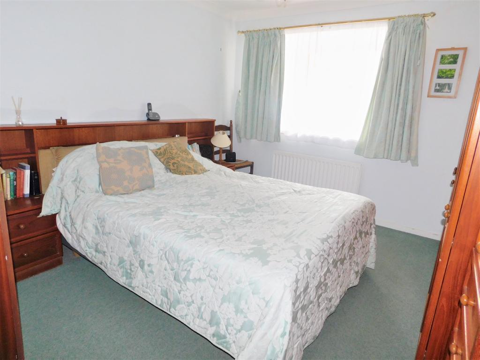
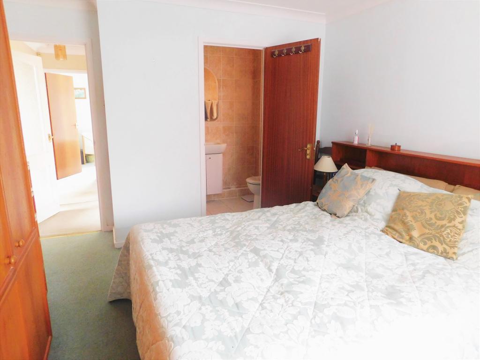
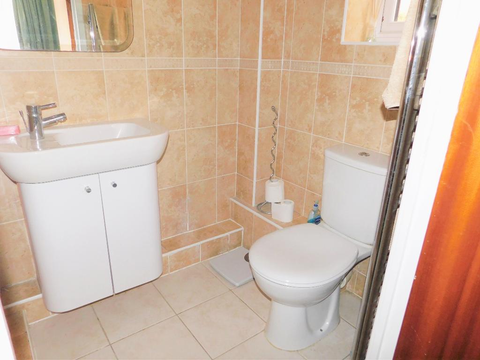
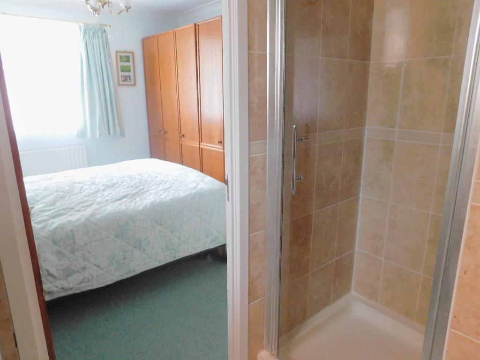
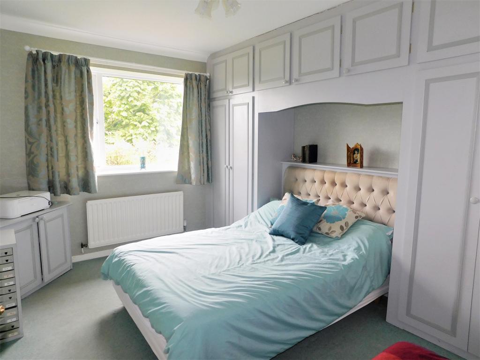
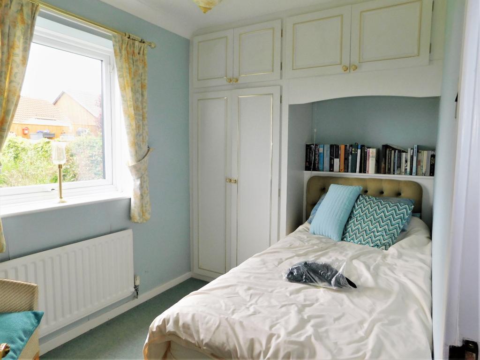
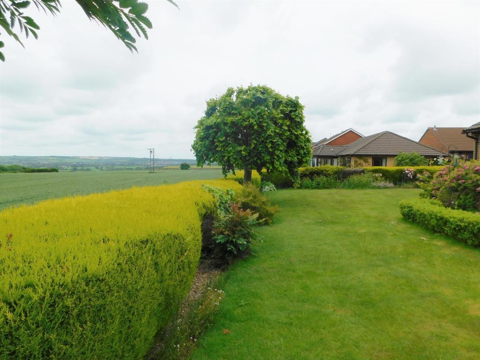
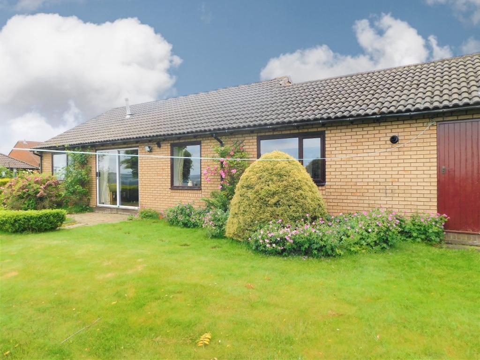
Wright Homes are PROUD AND PLEASED to offer to the market this SPACIOUS, DETACHED BUNGALOW in a sought after residential area of Ferryhill and which is set on a CORNER PLOT and ENJOYS IMPRESSIVE VIEWS OF OPEN COUNTRYSIDE TO THE REAR!! The property COMPRISES THREE GOOD SIZED BEDROOMS WITH EN SUITE TO MASTER, FAMILY BATHROOM, SPACIOUS LOUNGE/DINER, GENEROUS KITCHEN, SEPARATE CLOAKROOM/WC, INTEGRAL DOUBLE GARAGE, DRIVEWAY TO FRONT AND GOOD SIZED, ENCLOSED GARDEN TO REAR!! This property BENEFITS from GAS CENTRAL HEATING AND UPVc DOUBLE GLAZING THROUGHOUT and would suit A RANGE OF BUYERS!! ***EARLY VIEWING IS HIGHLY RECOMMENDED TO AVOID DISAPPOINTMENT***
***Integrated Oven and Hob***
***Fitted wardrobes to Two Bedrooms***
***'Karndean' flooring in Kitchen***
*** 'L' Shaped Garden with Open Views over Countryside***
***Driveway to front***
The property is situated in a well established and sought after residential area of Ferryhill, only a short distance from the Village Centre and a range of local amenities and services. These include grocery stores, independent shops, take-away outlets, Public Houses, hair and beauty salons, leisure facilities and medical and dental services.
The property offers access to a number of child care services as well as to Cleves Cross Primary School, Broom Cottages Nursery & Primary School and Dean Bank Primary School. For families with older children, the property falls in the catchment area for Ferryhill Business & Enterprise College and Whitworth Park Academy in Spennymoor.
Ferryhill lies in a semi rural area and the property enjoys impressive views to the rear, across open countryside. The Village itself is in reach of a range of Nature Reserves, Conservation Areas and Durham Wildlife Trust Sites including those in Bishop Middleham, the Trimdons, Bishop Auckland and Sedgefield making it ideal for exploring, walking and cycling!!
Ferryhill is well served by Public Transport with a number of Bus Services running through the Village. The property is also only a short drive to some major road links including the A689, the A19, the A167 and the A1(M) making it ideal for access to a range of neighbouring towns and cities including Bishop Auckland, Spennymoor, Newton Ayclffe, Darlington, Durham, Newcastle, Sunderland, Hartlepool and Newcastle.
A Driveway runs alongside a lawned area and leads to the front of the property where Entrance is via a UPVc External Door with inset Double Glazed Panes and Glazed Sidelight which opens into a pleasant Vestibule with wall mounted Radiator and Doors to Kitchen, Lounge/Diner and WC
Internal Door from Vestibule into a Cloakroom/WC fitted with Low Level WC in white, Vanity Housed Wash hand Basin in white with Mixer Tap, UPVc Double Glazed window, laminate flooring
10' 11'' x 8' 6'' (3.33m x 2.6m) Internal Door from Vestibule into a good sized 'Shaker' style Kitchen fully fitted with a range of Wall, Base and Display Units in white with contrasting work surfaces over, Integrated Double Oven, Integrated Gas Hob with 'Chimney' style Stainless Steel Extractor Hood over, Stainless Steel Sink and Drainer unit with Mixer Tap, UPVc Double Glazed window overlooking Garden, plumbing for Washing Machine, tiled splash backs, wall mounted Radiator, high quality 'Karndean' flooring, Door to Garage
20' 11'' x 11' 9'' (6.39m x 3.6m) Internal Door from Vestibule into a generous sized, Lounge/Dining Room with UPVc Double Glazed window to the rear elevation, UPVc Double Glazed Sliding Patio Doors to the rear Garden, Feature Fire Surround with marble effect back and hearth and inset Coal Effect Gas Fire, wall mounted Radiator, coving to ceiling, carpet flooring, Door to Inner Hallway
Glazed Internal Door with Glazed Sidelight opens into an Inner Hallway which has Loft Access and Doors to Family Bathroom and Three Bedrooms
13' 6'' x 11' 1'' (4.12m x 3.38m) Internal Door from the Inner Hallway into a good sized Master Bedroom with UPVc Double Glazed window, wall mounted Radiator, coving to ceiling, Door to En Suite Shower Room which is fitted with a Low Level WC in white, Vanity Housed Wash Hand Basin in white with Mixer Tap, UPVc Double Glazed window, separate Shower Enclosure, fully tiled walls and tiled flooring, wall mounted 'Ladder' style Radiator, recessed Spot Lights
11' 10'' x 10' 0'' (3.61m x 3.06m) Internal Door from Inner Hallway into a Double Bedroom with UPVc Double Glazed window, wall mounted Radiator, wall to wall Fitted Wardrobes with Overhead Storage, coving to ceiling, carpet flooring
Internal Door into a Bedroom with UPVc Double Glazed window to side, wall mounted Radiator, Fitted Double Wardrobes with Overhead Storage
Internal Door into a good sized Family Bathroom fitted with a Three Piece Suite comprising Low Level WC, Pedestal Wash Hand Basin, Panel Bath with Shower over, 'Ladder' style wall mounted Radiator in Chrome finish, UPVc Double Glazed window, storage cupboard, tiled walls, tiled flooring
To the front there is a good sized Driveway for off street parking, leading to an Integrated Double Garage with 'Up and Over' Door and which also houses a Wall Mounted Gas Fired Central Heating Boiler. To the rear there is a generous 'L' shaped, hedge enclosed Garden laid to Lawn with mature shrubs and trees and which enjoys excellent views across open countryside.
The property is ideally located to take advantage of the potential employment opportunities offered by the Science and Technology NETPark in Sedgefield, the Business & Industrial Parks in Newton Aycliffe, Spennymoor and Bishop Auckland, the new Amazon Fulfilment Centres in Darlington and Bowburn and a range of other North East employers such as Arriva, Husqvarna, Nissan and Hitachi.
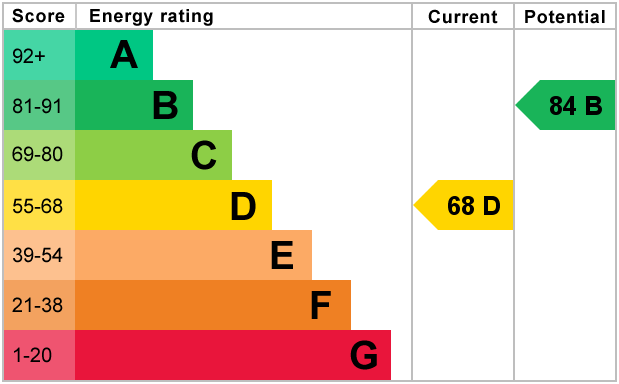
For further information on this property please call 01740 617517 or e-mail enquires@wrighthomesuk.co.uk