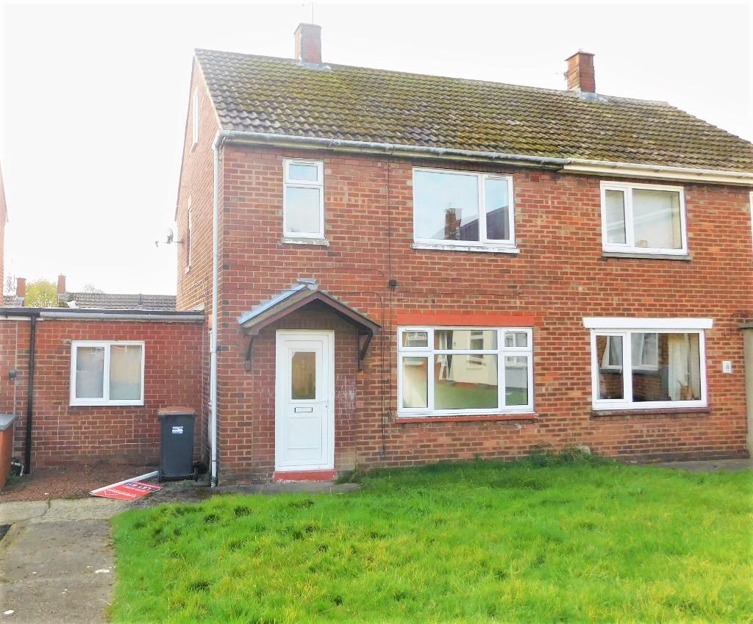
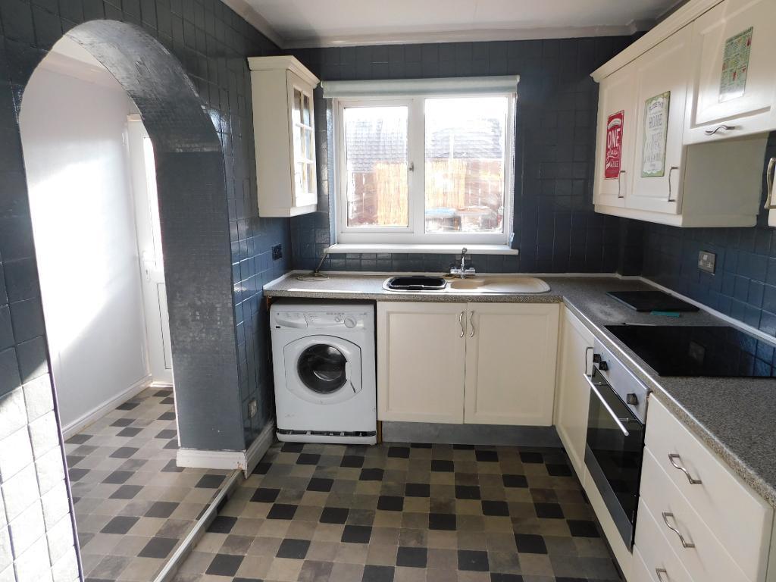
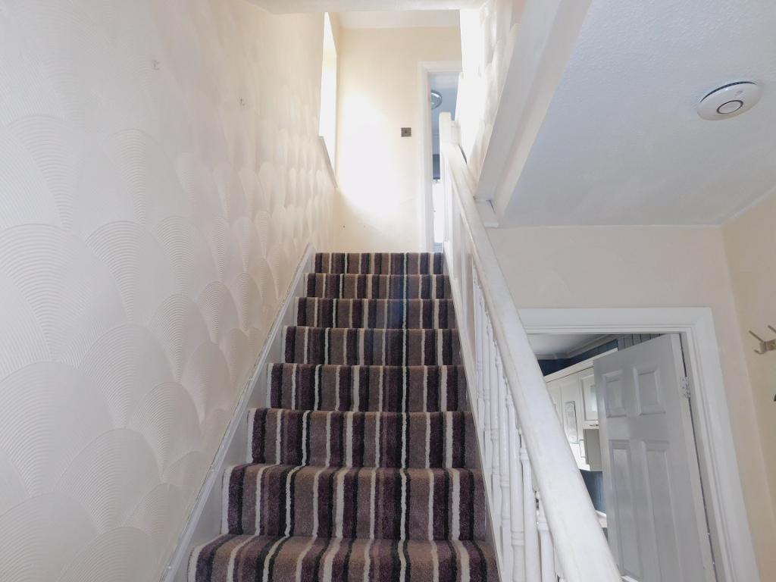
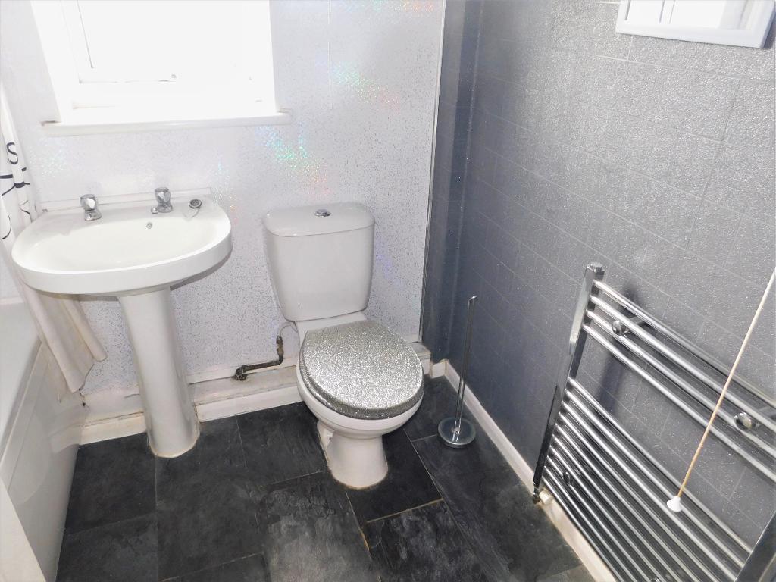
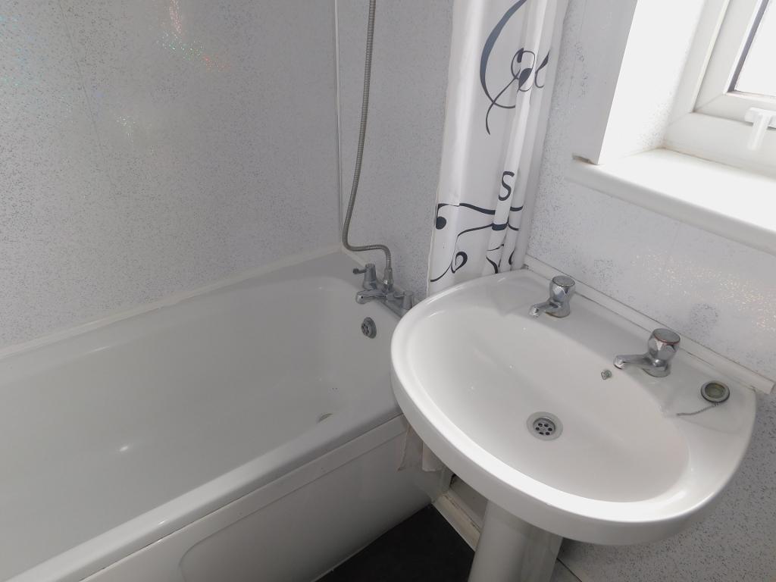
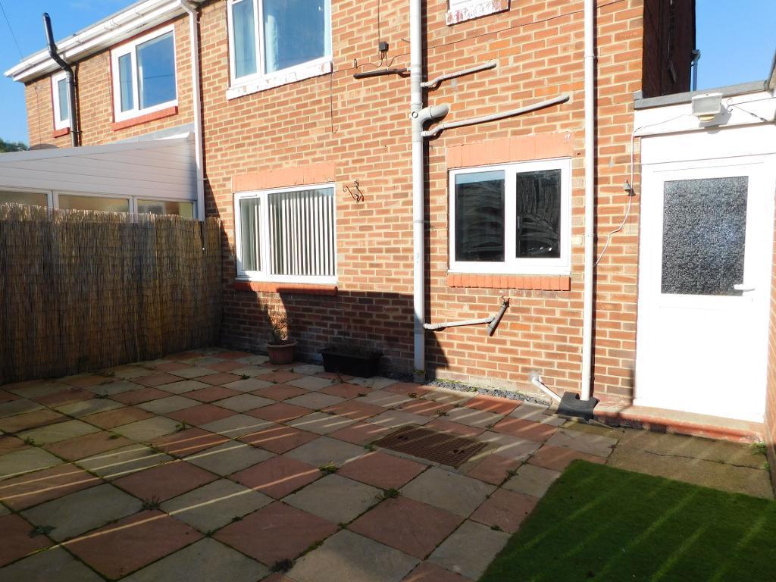
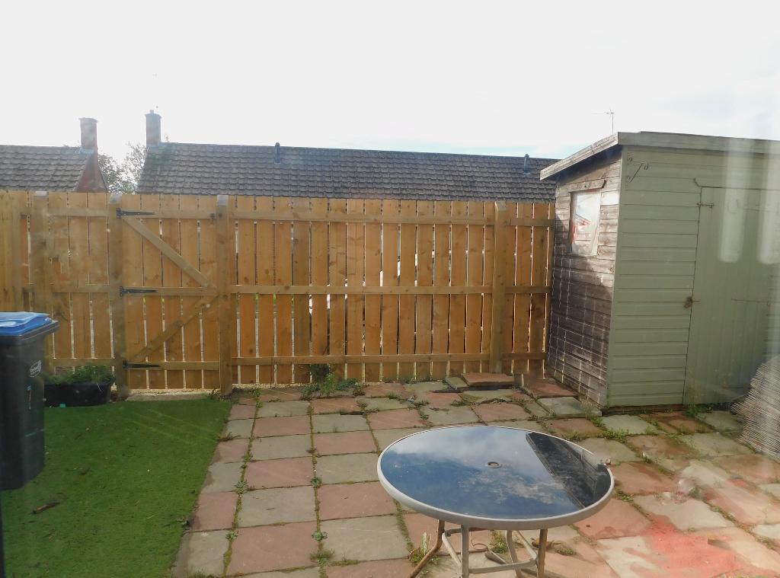
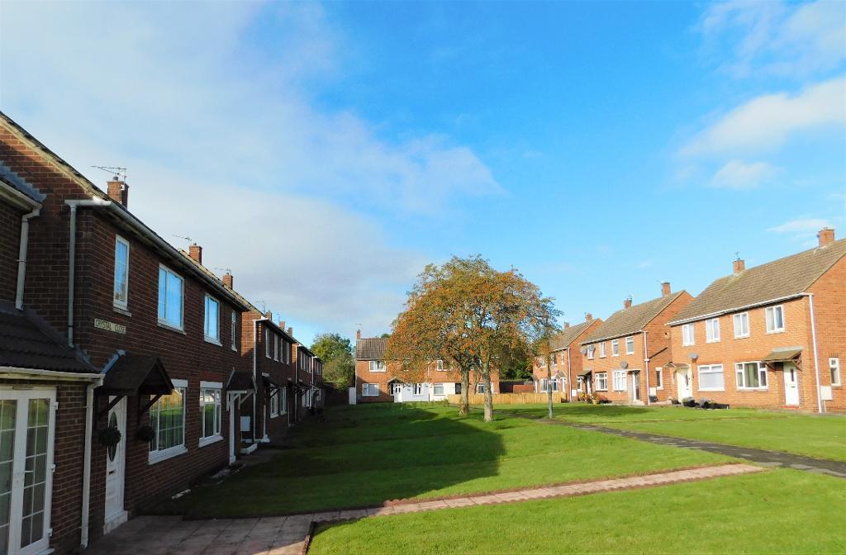
Wright Homes are PLEASED to offer to the market this SEMI-DETACHED HOUSE in Chilton and which BOASTS TWO GOOD SIZED BEDROOMS, FAMILY BATHROOM TO FIRST FLOOR, USEFUL ATTIC ROOM, SPACIOUS LOUNGE, FITTED KITCHEN, DINING ROOM & ENCLOSED YARD TO THE REAR!! The property is CURRENTLY TENANTED AND CAN BE OFFERED WITH VACANT POSSESSION ON COMPLETION!! The property BENEFITS from Gas Central Heating and Double Glazing throughout!! ***Don't Miss This Opportunity!!***
***Electrical Installation Condition Report has been completed***
***New internal Doors***
***Currently Tenanted!***
The property is located in a well established residential area of Chilton, in easy reach of local shops and other amenities. Chilton has its own Primary School for 3 - 11 year olds as well as having a childrens playground, sports facilities and Doctor and Dental Surgeries.
Chilton is well served by Public Transport and is a short drive to some major road links including the A177, A689, A19 and the A1(M) making it ideal for access to nearby Spennymoor, Bishop Auckland, Shildon, Newton Aycliffe, Darlington, Durham and Newcastle.
A path leads to the front of the property where Entrance is via a UPVc Door with inset Double Glazed Pane, pitched and tiled canopy over and which opens into a pleasant Hallway with Stairs to First Floor, wall mounted Radiator, carpet flooring and Doors to Lounge and Kitchen
Internal Door from Hallway into a good sized Lounge with UPVc Double Glazed window to the rear elevation, UPVc Double Glazed window to the front elevation, wall mounted Radiator, Feature Fire Surround with inset Gas Fire, laminate flooring
Door from Hallway into a good sized Kitchen, fully fitted with a range of Wall and Base Units with contrasting worksurfaces over, One & Half Bowl Sink and Drainer Unit with Mixer Tap, plumbing for Washing Machine, Space for Fridge Freezer, UPvc Double Glazed window, vinyl flooring, Archway to Dining Room
Access from Kitchen into a separate area, ideal for use as a Dining Room with UPVc Double Glazed window, wall mounted Radiator, coving to ceiling, vinyl flooring, Door to Storage Cupboard, UPVc Double Glazed Door to the rear Yard
Stairs from First Floor with Spindle Bannister and carpet flooring lead to a Landing with UPVc Double Glazed window, Stairs to Second Floor and Doors to Family Bathroom and Two Bedrooms
Internal Door from Landing into a Family Bathroom fitted with a Three Piece Suite comprising Low Level WC, Pedestal Wash Hand Basin, Panel Bath with Shower over, wall mounted Radiator, UPVc Double Glazed window, clad walls
Door from Landing into a Bedroom with UPVc Double Glazed window, wall mounted Radiator, carpet flooring
Door from Landing into a Bedroom with UPVc Double Glazed window, wall mounted Radiator, Laminate flooring
Stairs from First Floor lead to a useful Attic Room with UPVc Double Glazed window, carpet flooring, wall mounted Radiator
To the rear there is a fence and gate enclosed paved courtyard while to the front there is an open plan lawned area
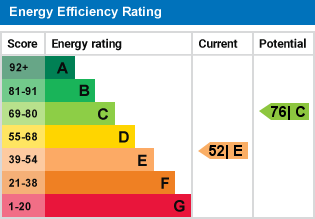
For further information on this property please call 01740 617517 or e-mail enquires@wrighthomesuk.co.uk