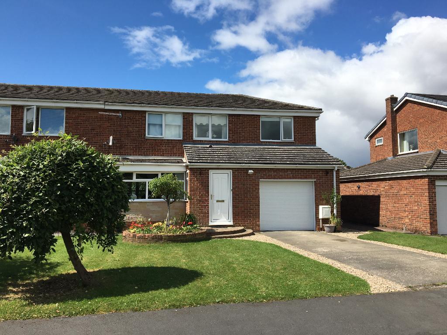
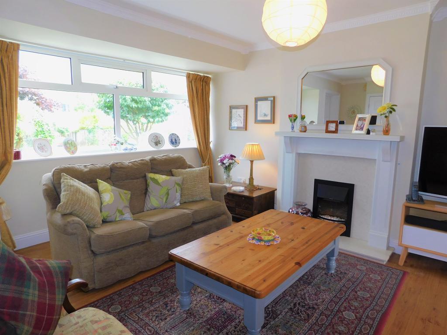
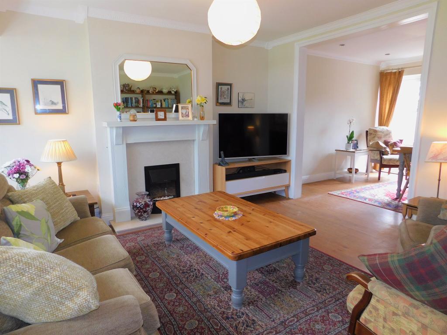
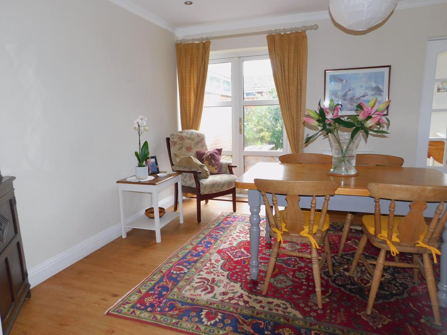
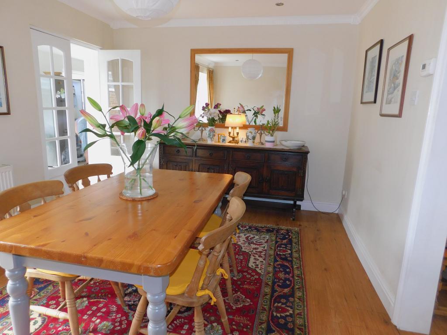
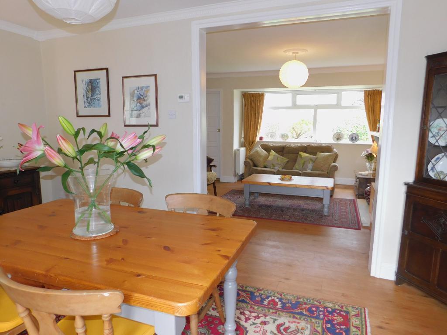
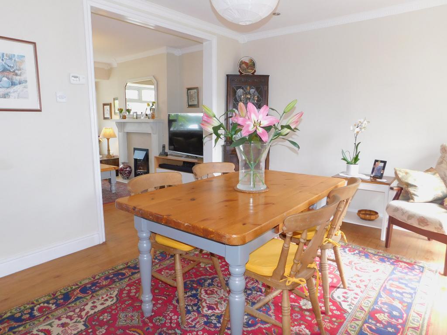
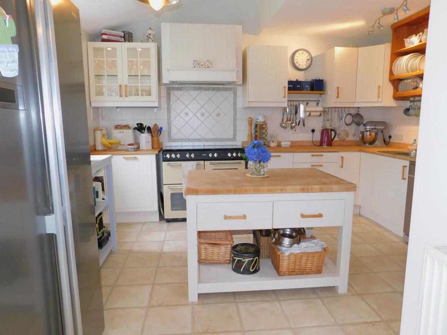
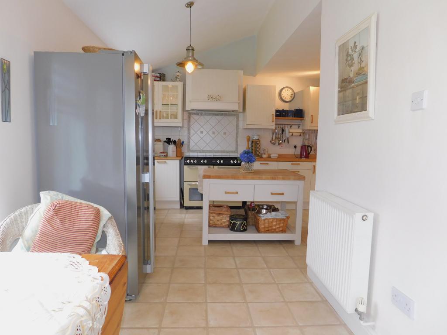
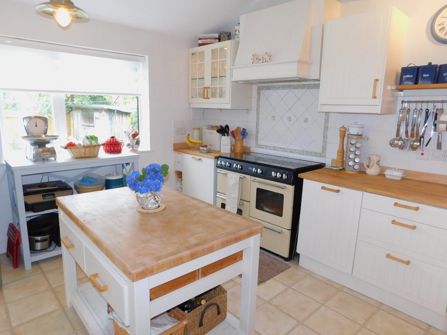
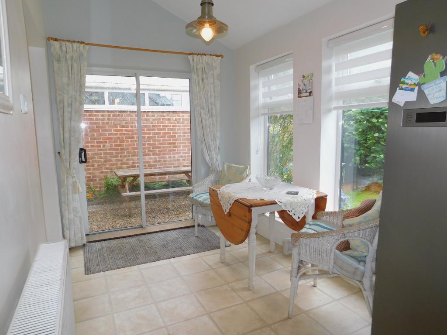
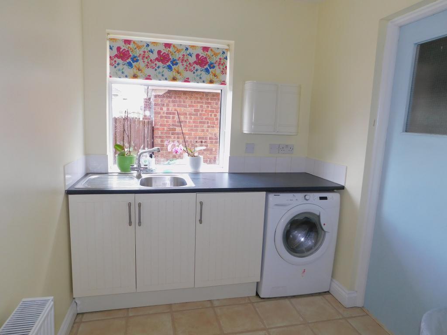
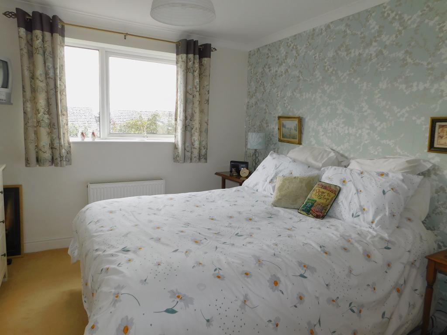
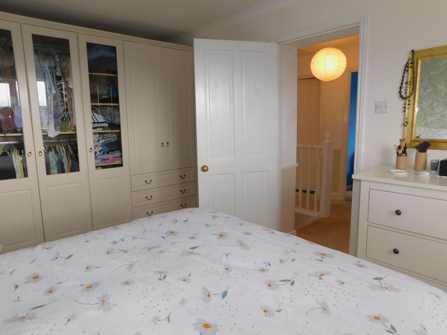
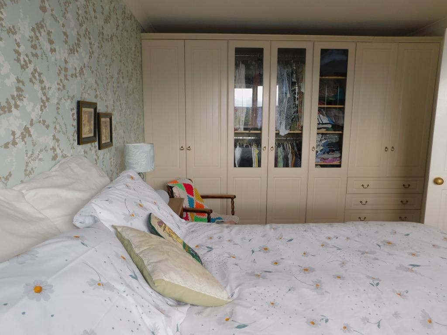
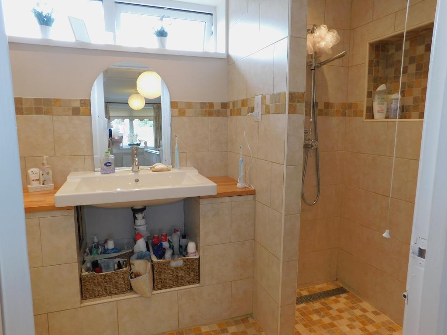
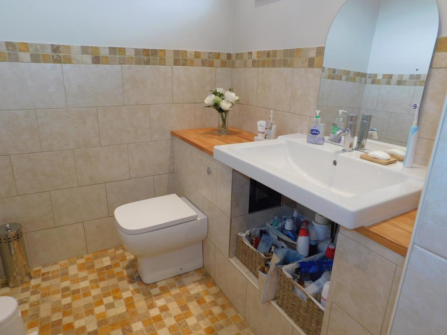
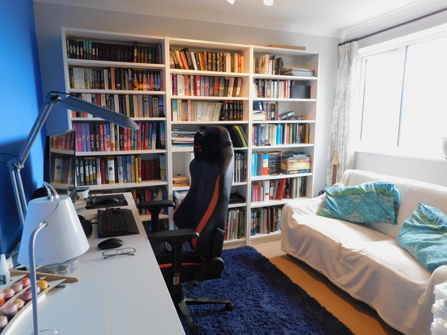
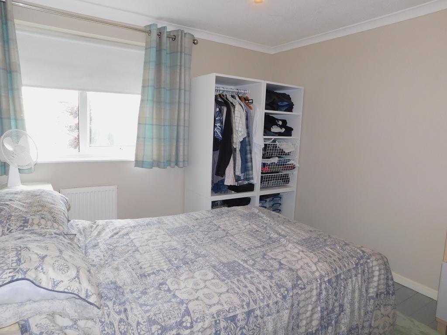
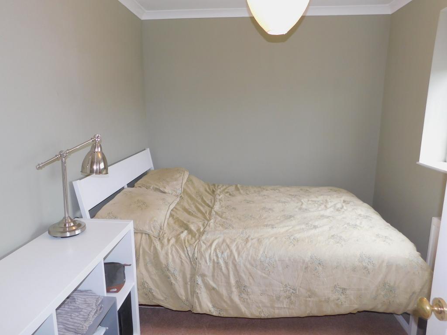
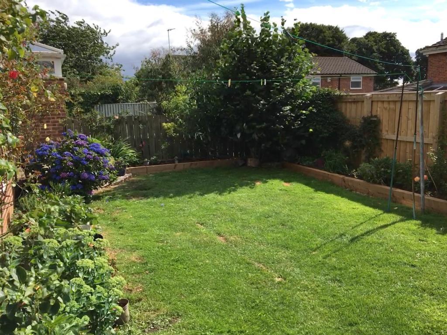
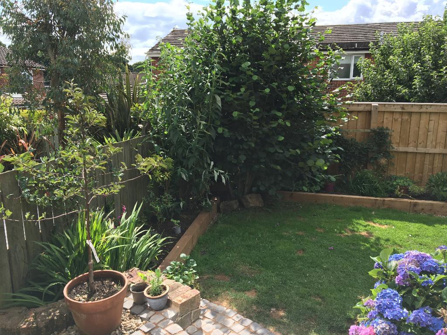
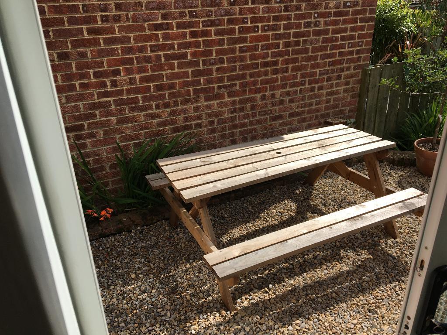
Wright Homes are PROUD AND PLEASED to offer to the market THIS EXTENDED, WELL PRESENTED AND SPACIOUS SEMI DETACHED RESIDENCE on North Park Road in Sedgefield which BOASTS FOUR DOUBLE BEDROOMS, MODERN FITTED WET ROOM, LOUNGE AND SEPARATE DINING ROOM, GENEROUS BREAKFAST KITCHEN, DOWNSTAIRS SHOWER ROOM/ WC, SEPARATE UTILITY ROOM, ENCLOSED GARDEN TO THE REAR, DRIVEWAY FOR SEVERAL CARS LEADING TO GARAGE!! The property offer LARGE LIVING ACCOMMODATION OVER TWO FLOORS making this an IDEAL FAMILY 'FOREVER HOME'!!
***Large Extended Family Home ***
***Generous Lounge & Separate Dining Room***
***Beautifully Presented Throughout***
***Gas Central heating via a 'Combi' boiler***
***UPVc Double Glazing throughout***
*** Built in 1968 ***
***EARLY VIEWING IS HIGHLY RECOMMENDED***
The property dates back to the 1930's and is located in a well established and sought after residential area in Sedgefield, in easy reach of the Village centre and a range of local amenities including small independent shops, cafes, high quality Public Houses and Restaurants, leisure, health and other services.
Sedgefield has a long and rich history and a variety of period houses and properties still remain in and around the Village including the 14th Century St Edmund's Church, Ceddesfield Hall, the Manor House and the historic Hardwick Hall and Park. The Village has its own Conservation Areas but also lies in easy reach of a number of other Durham Wildlife Trust and Nature Sites offering lots of opportunities for those who love the great outdoors, exploring, cycling and walking!
The property is also in close proximity to Sedgefield Primary, Sedgefield Hardwick Primary and Sedgefield Comprehensive Schools, all of which have excellent reputations in the local area.
Sedgefield is proud of its community spirit and it is home to a number of sports and leisure clubs - including Cricket, Rugby, Squash, Music and Drama groups - as well as hosting the Annual Medieval Fayre, Sedgefield Agricultural Show and the historic Shrove Tuesday Ball Game.
Sedgefield is a short 10 minute drive to the A1(M) and is similarly close to the A177, A689 and A688 which allows easy access to the nearby towns and cities of Darlington, Bishop Auckland, Middlesbrough, Hartlepool, Durham, Sunderland and Newcastle and to a range of rural and coastal areas and attractions.
Driveway leads to the front of the property where Entrance is via an External UPVc Door. With UPVc Double Glazed Window allowing additional light, wall mounted radiator. Door to the Lounge.
14' 0'' x 15' 4'' (4.27m x 4.69m) Internal Door from Porch opens in to a well presented, good sized Lounge with walk-in Bay Window to the front elevation, two wall mounted radiators, coving to ceiling, Feature Fire Surround with marble inset & heart housing a flame effect Electric Fire, Arch to Dining Room.
Door from the Lounge with Stairs to the First Floor. Useful Storage Cupboard.
10' 6'' x 14' 8'' (3.22m x 4.49m) Open Plan from the Lounge through to a Generous Dining Room with UPVc Double Glazing French Window, wood effect laminate, coving to the ceiling, wall mounted radiator and recessed ceiling spotlights.
21' 0'' x 13' 3'' (6.41m x 4.06m) Access from the Dining Room into a good sized Breakfast Kitchen which is fully fitted with a range of country style wall, base and drawer units with contrasting worksurfaces over, Space for a Range cooker with Large Extractor Canopy over, Single Bowl Stainless Steel Sink and Drainer Unit with Mixer Tap, Three UPVc Double Glazed Windows to the rear elevation and UPVc sliding patio doors leading out onto a raised patio, plumbing for dishwasher, Large Extractor over double USB socket, wall mounted radiator, tiled flooring.
Door from the Kitchen into a generous sized Utility Room fitted with Base Units with contrasting worksurfaces over, Stainless Steel Sink and Drainer Unit with Mixer Tap, tiled splash backs and work areas, plumbing for Washing Machine, UPVc Double Glazed window to side elevation, Large Pantry which is fully shelved and ideal for storage. Door to the Shower Room and internal courtesy door to Garage.
Door from the Utility leading to a fitted suite comprising of Shower Cubicle and Low Level Wc, Fully Cladded Walls and ceiling hatch.
The first floor reveals a galleried landing, four bedrooms and a modern family Shower/ Wet Room. UPVc Double Glazed Window, wall mounted radiator and loft access.
12' 9'' x 10' 2'' (3.89m x 3.1m)
Door from the Landing into a good sized Master Bedroom with UPVc Double Glazed window to rear elevation, wall mounted radiator under, coving to the ceiling and Wall to Wall Built In Wardrobes.
**Measurements taken to the Fitted Wardobes**
Door from the Landing leading into a modern fitted Wet Room which has been fully tiled. With Walk In Shower, Fully Concealed Low Level Wc and Wash Hand Basin, 'Ladder' style Wall Mounted Radiator in White, Double Shaver Point and UPVc Double Glazing.
10' 6'' x 11' 8'' (3.22m x 3.56m) Door from the Landing, UPVc Double Glazed Window to the rear elevation and wall mounted radiator under.
11' 10'' x 9' 11'' (3.63m x 3.04m) Door from the Landing, UPVc Double Glazed Window to the front elevation, wood flooring and a wall mounted radiator.
10' 2'' x 7' 10'' (3.11m x 2.4m) Door from the Landing, UPVc Double Glazed Window to the front elevation and wall mounted radiator under.
To the front of the property there is a Generous Driveway providing off street parking for up to three cars and a low maintenance Garden area which is lawned. To the rear there is a fence enclosed Garden with raised patio and a range of mature plants and shrubs.
17' 8'' x 10' 4'' (5.39m x 3.17m) Electric Roller Shutter Door provides access to a good sized Garage, storage above, Power & Lighting, wall mounted 'Vaillant' Central Heating Boiler.
The property is also in an ideal location to exploit the variety of employment opportunities in and around the area from the Science and Technology NETPark in Sedgefield itself to the new Amazon Fulfilment Centres in Darlington and Bowburn as well as being close to other major North East employers such as Arriva, Nissan, Hitachi and Husqvarna.
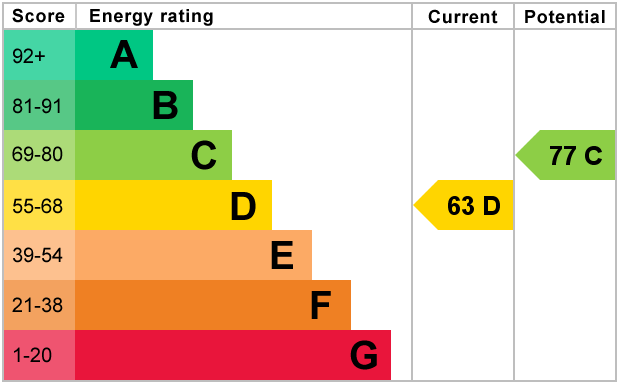
For further information on this property please call 01740 617517 or e-mail enquires@wrighthomesuk.co.uk