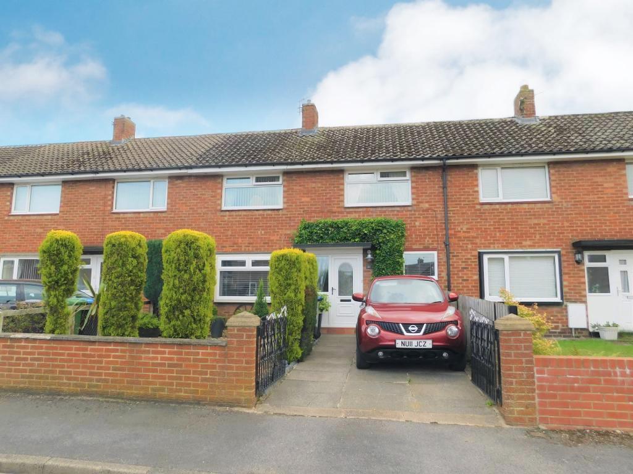
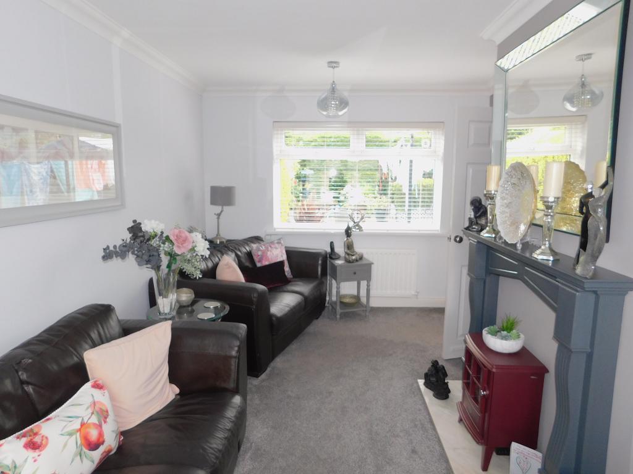

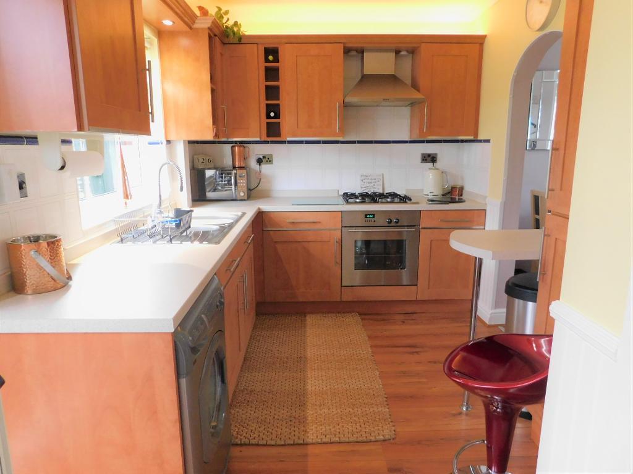
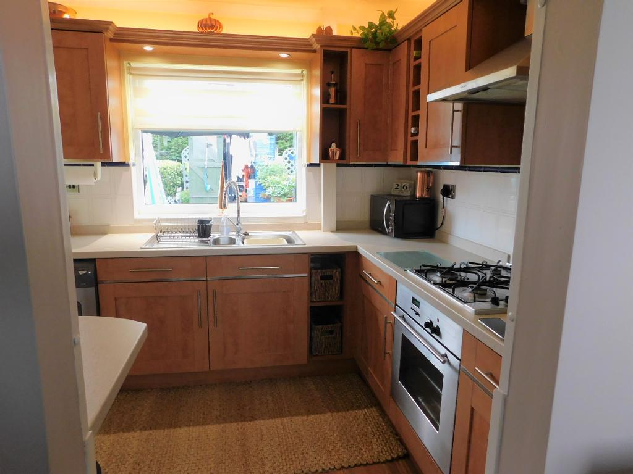
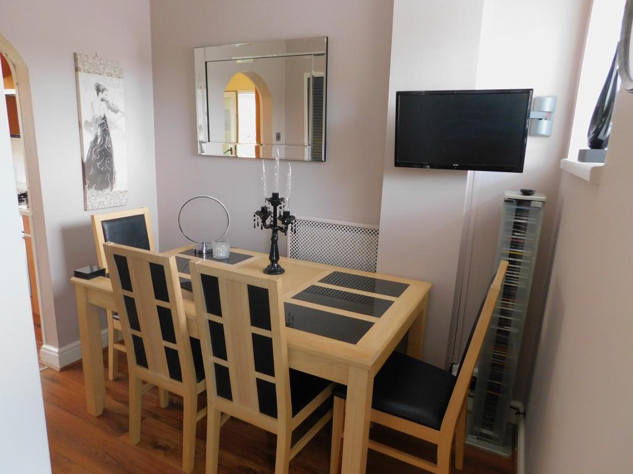
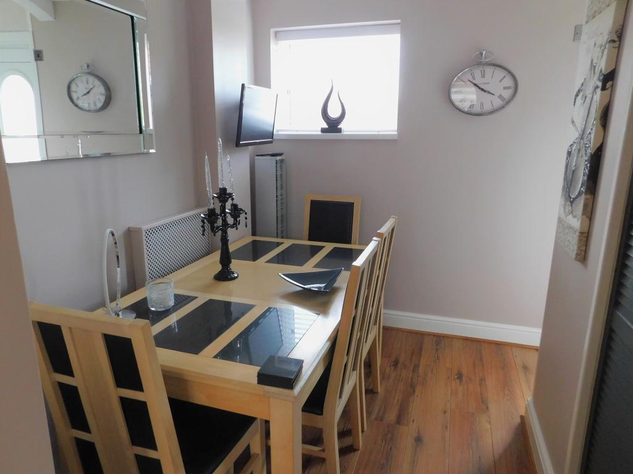
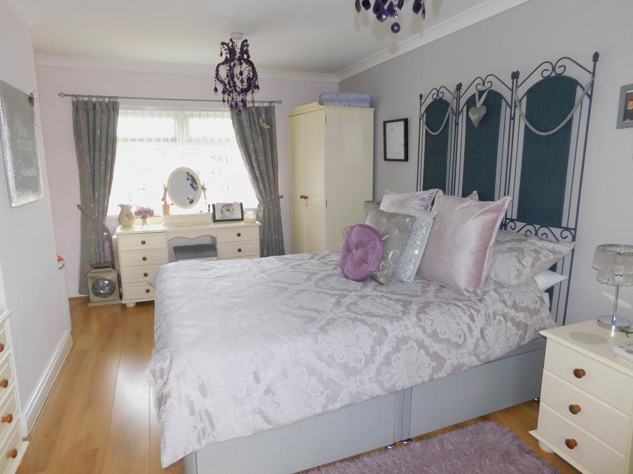
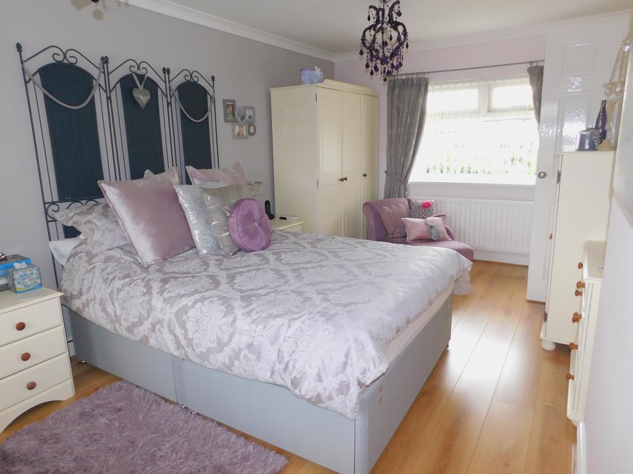
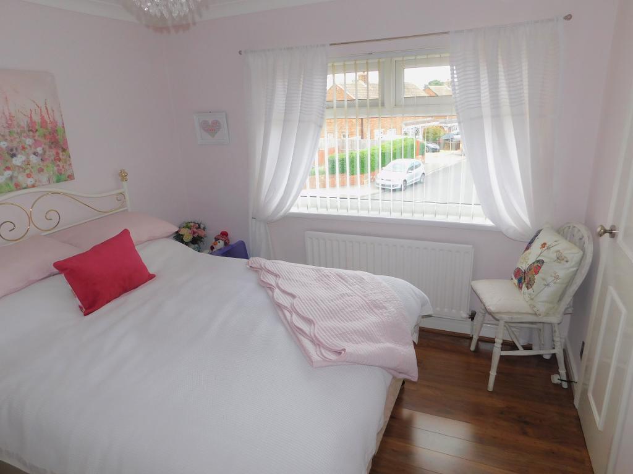
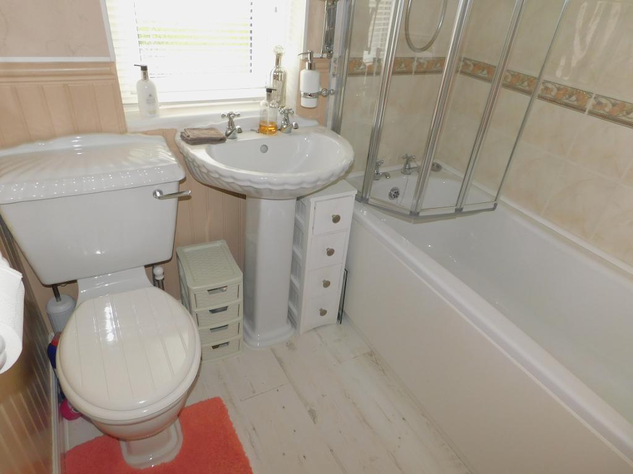
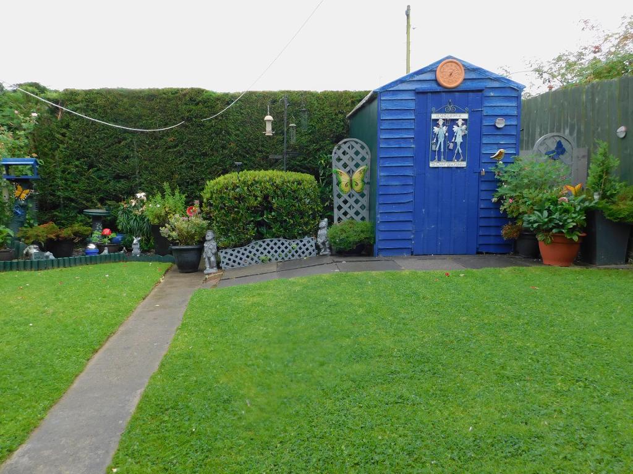
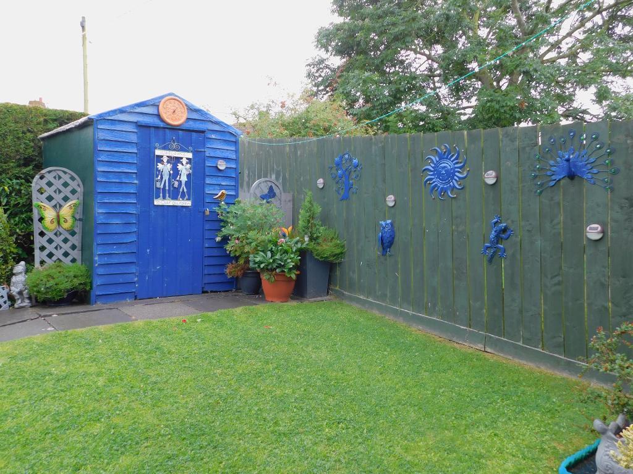
Wright Homes are DELIGHTED to offer to the market this EXTREMELY WELL PRESENTED MID TERRACED HOUSE in Spennymoor which BOASTS TWO GOOD SIZED BEDROOMS, A GENEROUS LOUNGE, SEPARATE DINING ROOM, FULLY FITTED KITCHEN, FAMILY BATHROOM, ENCLOSED GARDEN TO THE REAR and DRIVEWAY TO THE FRONT!!! The property BENEFITS from GAS CENTRAL HEATING AND UPVc DOUBLE GLAZING THROUGHOUT!!
MUST BE VIEWED TO APPRECIATE!! **DON'T MISS OUT***
The property is situated in a well established residential area of Spennymoor and is in easy reach of the Town Centre and a range of local amenities including supermarkets, convenience stores, restaurants & Public Houses, leisure facilities, health and other services.
The property falls in the catchment areas for a number of local primary schools including Middlestone Moor Primary, North Park Primary, King Street and Ox Close Primaries as well as allowing access to other child minding services and Whitworth Park Academy for 11 - 16 year olds.
Spennymoor is well served by Public Transport and a range of Bus Services run through the town and surrounding areas. The property is also a short drive to a number of major road links such as the A167, A689, A688, A19, A177 and A1(M) allowing access to Bishop Auckland, Ferryhill, Newton Aycliffe, Darlington, Durham, Newcastle, Hartlepool and Middlesbrough.
Wrought iron gates to a good sided Driveway leads to the front of the property where Entrance is via a UPVc External Door with inset decorative Double Glazed panes with Double Glazed window to the side and which opens into a Vestibule with Stairs to First Floor, wall mounted radiator and open plan access to the Dining Room.
8' 2'' x 5' 11'' (2.5m x 1.82m) Door from Vestibule into a Dining Room with UPVc Double Glazed window to the front elevation, wall mounted radiator, coving to the ceiling, large understair storage cupboard, Arch to Kitchen.
12' 3'' x 7' 8'' (3.75m x 2.35m) Door from Dining Room into a generous sized 'Shaker' style Kitchen which is fully fitted with a good range of Wall, Base and Drawer Units with contrasting worksurfaces over, Single Bowl Stainless Steel Sink and Drainer Unit, Integrated Fridge Freezer, Breakfast Bar, UPVc Double Glazed door and window to the rear Garden, Door to Storage Cupboard, Integrated Oven and Gas Hob with Stainless Steel Extractor Hood over, tiled splashbacks, laminate flooring, Door to Lounge.
16' 4'' x 9' 10'' (4.98m x 3.01m) Door from Kitchen into a good sized, well presented Lounge with UPVc Double Glazed window to the front and rear elevation, two wall mounted radiators and coving to the ceiling.
Stairs to First Floor with carpet flooring lead to a Full Landing with Storage Cupboard housing a 'Baxi' Gas Fired Central Heating Boiler, Doors to Two Bedrooms and the Family Bathroom.
We have been advised by the owners that the loft is part boarded, with pull down ladder, power & lighting.
16' 3'' x 8' 9'' (4.97m x 2.67m) Door from Landing into a good sized, light and airy Double Bedroom with UPVc Double Glazed window to the front and rear elevation, with wall mounted radiator, laminate flooring and a storage cupboard.
9' 2'' x 10' 1'' (2.8m x 3.08m) Door from Landing with UPVc Double Glazed window to the front elevation, wall mounted radiator, laminate flooring and storage cupboard.
Door from Landing into a Bathroom fitted with a Three Piece Suite comprising Low Level WC in white, Pedestal Wash Hand Basin, Panel Bath with Shower Over & folding glass Shower Screen, UPVc Double Glazed window, 'Ladder' style wall mounted radiator in Chrome finish, tiled & cladded walls and laminate flooring.
To the rear there is a generous fence enclosed Garden laid mainly to Lawn with a conifer hedging. Stocked with mature plants, conifers and shrubs. Not directly overlooked to the rear.
While to the front there is a wall enclosed front garden with decorative pebbles, conifers and plants. Driveway with double Wrought Iron Gates.
The property is ideally placed to take advantage of the potential employment opportunities offered by the Business & Industrial Park in Newton Aycliffe, the NETpark in Sedgefield, the Amazon Fulfilment Centres in Bowburn and Darlington and those available in a wide range of manufacturing, technology, retail and care organisations and companies in and around the area.
For further information on this property please call 01740 617517 or e-mail enquires@wrighthomesuk.co.uk
For further information on this property please call 01740 617517 or e-mail enquires@wrighthomesuk.co.uk