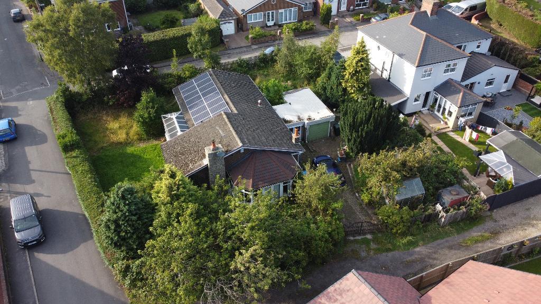
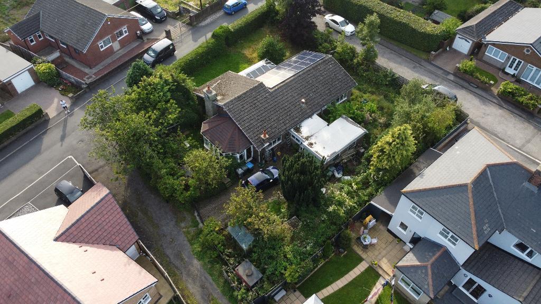
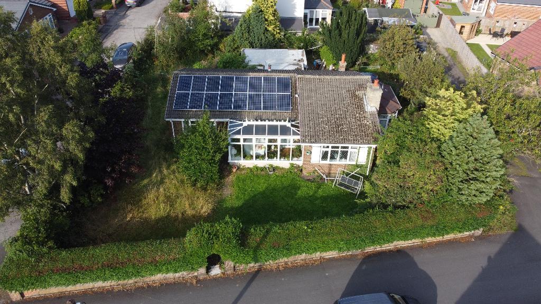
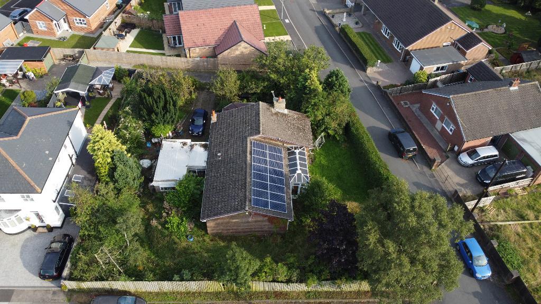
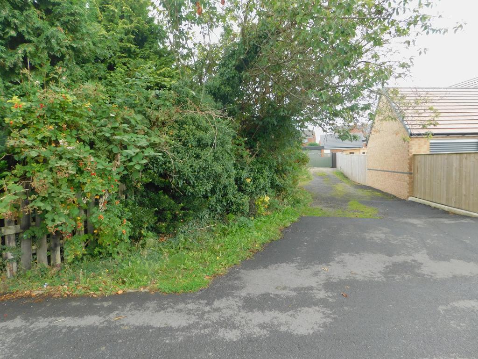
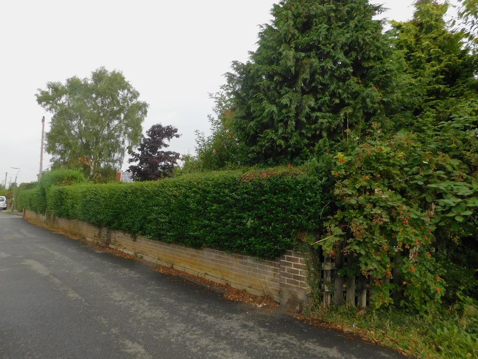
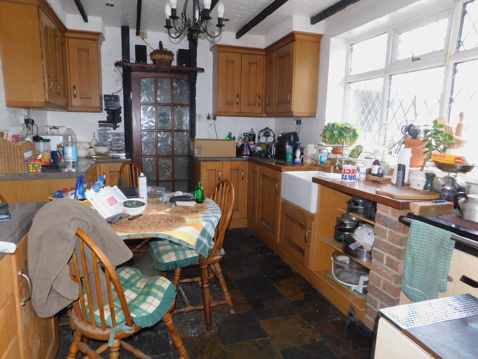
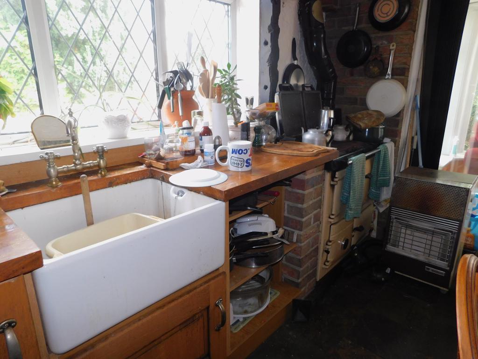
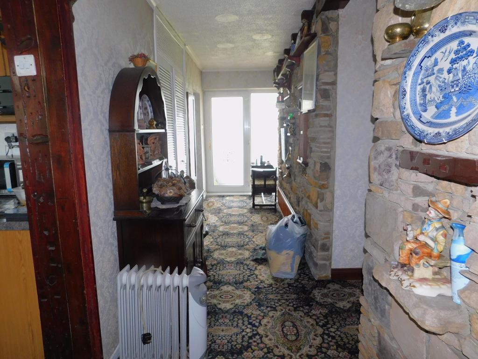
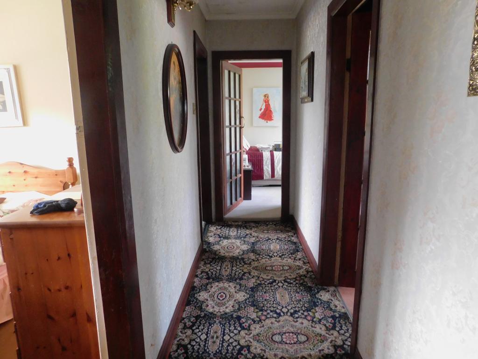
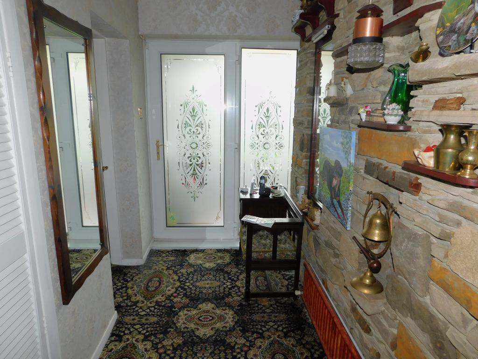
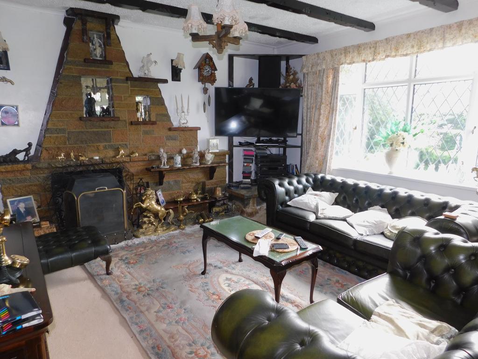
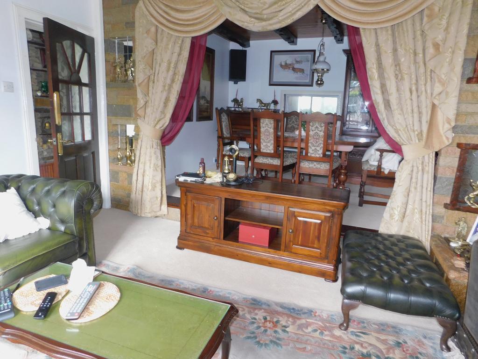
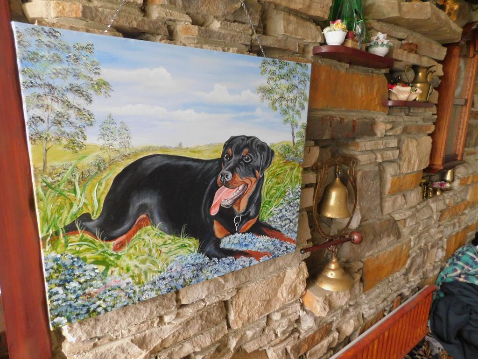
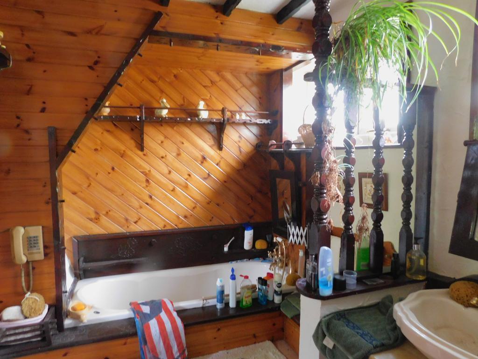
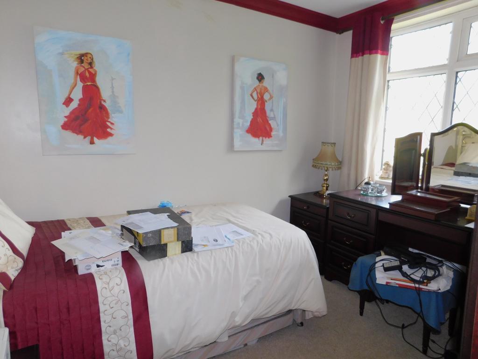
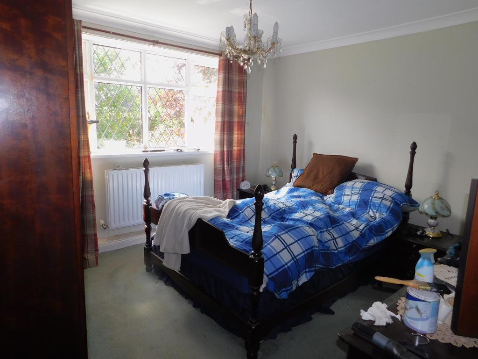
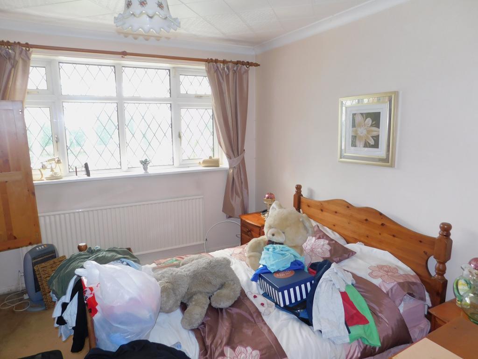
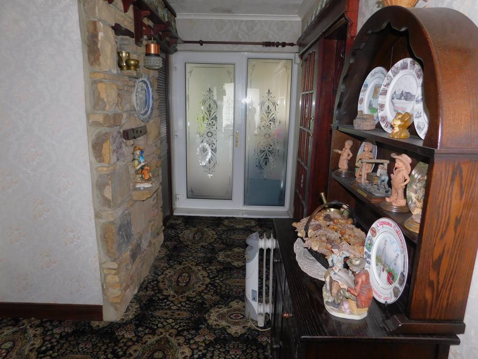
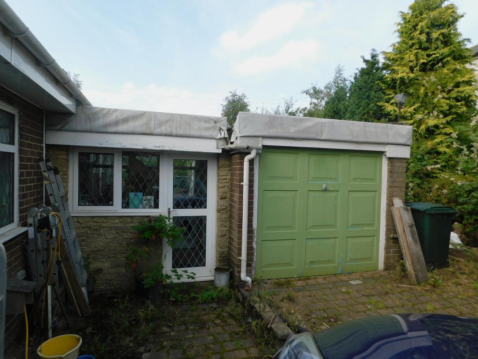
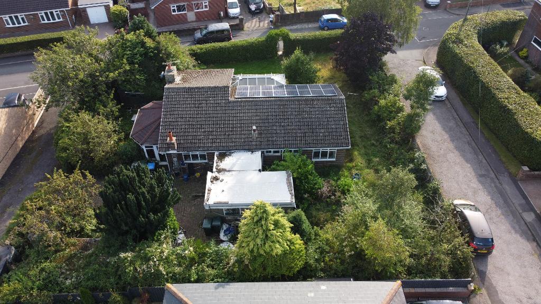
Wright Homes are PROUD AND PLEASED to offer to the market this SPACIOUS, SELF BUILT, DETACHED BUNGALOW in a sought after residential area of Parkhill in Coxhoe. Built and designed by the current owner in the 1970's on a substantial plot of land which is private and fully enclosed. The property itself COMPRISES OF TWO CONSERVATORIES, KITCHEN WITH WOOD STOVE, SPACIOUS HALLWAY, LOUNGE AND RAISED DINING AREA, THREE GOOD SIZED BEDROOMS AND FAMILY BATHROOM. In addition the property has internal access from the house to the ATTACHED GARAGE/ UTILITY ROOM. LARGE MATURE ENCLOSED GARDENS WRAP AROUND THE BUNGALOW. This property is heated by OIL FIRED CENTRAL HEATING and there is UPVc DOUBLE GLAZING THROUGHOUT. Properties of this size and type do not come to the market often and we strongly urge an early viewing to avoid missing out.
** SOLID FUEL CENTRAL HEATING**
**SOLAR PANELLING**
**UPVC DOUBLE GLAZING THROUGHOUT**
** SUBSTANTIAL PLOT WITH LARGE GARDEN**
** DRIVE & GARAGE**
** SCOPE FOR DEVELOPMENT**
** PLANNING PERMISSION OBTAINED IN THE PAST TO BUILD HOUSES**
The property is located in the sought after area of Parkhill on the outskirts of Coxhoe within easy reach of a range of local amenities including primary schools, retail, dining and health services and is close to main transport links including the A177, A688 and A1M which allow access to the nearby towns and cities of Durham, Darlington and Newcastle and to a range of rural and coastal areas. The property also benefits from being in close proximity to the new Amazon Depot and the employment opportunities that this has created.
A Driveway runs alongside a mature plants and shrubs which leads to the front of the property where Entrance is into UPVc Conservatory, dwarf wall construction with Windows and External Door, Recessed Ceiling Spotlights and Tiled Flooring. Door leading into the Kitchen.
13' 0'' x 9' 9'' (3.98m x 2.98m) Sliding Doors from the Conservatory into a good sized Kitchen which has a good range of Solid Wood Wall & Units with Real Woodblock worksurfaces, incorporating a Belfast Sink with Mixer Taps and laminate effect worksurfaces over. Space for a solid fuel stove which is connected to the Oil Burner. Exposed beamed ceiling gives this Kitchen a Country Style feel, UPVc Double Glazed Window to the side elevation, Recessed Ceiling Spotlights. Sliding Door to Inner Hallway.
The Inner Hallway has been crafted and designed by the current owner and has exposed brick walls that has been designed to enable shelving and space to hang ornaments and pictures with a twist of Art decor. With wall mounted Radiator, Storage Cupboard with Louvered Doors. Doors leading to the Lounge, Conservatory, Bedrooms, Family Room and Garage.
12' 5'' x 12' 7'' (3.79m x 3.84m) Internal Door from the Hallway leads into a Lounge with exposed brick fireplace and TV plinth, designed by the current owner with inset real burning fire. Exposed ceiling beams offer charm and character to this room. With UPVc Double Glazed Window to the side elevation.
7' 9'' x 11' 10'' (2.38m x 3.63m) From the Lounge there is a step up to a Raised Dining Area. UPVc Sliding Doors lead into the Conservatory. With serving hatch style window into the Kitchen.
UPVc Double Glazed Door from the Hallway leads into a Dwarf Wall Constructed Conservatory with UPVc Double Glazed Windows and Door to the front elevation.
Door from the Hallway leads into a Three Piece Suite comprising of Sunken Bath with Mixer Taps and Hand Held Shower Attachment. The walls are panelled around the bath area with exposed beams and shelving to incorporate the decor. With Low Level Wc and Wash Hand Basin, Storage Cupboard and two UPVc Double Glazed Windows.
11' 3'' x 10' 9'' (3.44m x 3.3m) Door from the Hallway leads to a Double Bedroom with UPVc Double Glazed Window to the Front, wall mounted radiator.
11' 0'' x 12' 2'' (3.37m x 3.71m) Door from the Hallway into a further Double Bedroom with UPVc Double Glazed Window to the front elevation and wall mounted radiator under.
8' 11'' x 10' 4'' (2.72m x 3.17m) Door leading from the Hallway with UPVc Double Glazed Window to the rear elevation and wall mounted Radiator under.
Access can be gained internally via a UPVc Double Glazed Door, leading to a small Utility/ Workshop area which has plumbing for a washing machine and tiled flooring. Access to the main Garage which has an up and over door.
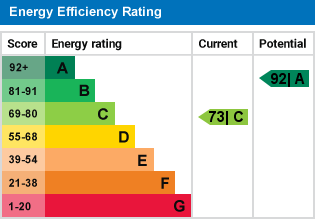
For further information on this property please call 01740 617517 or e-mail enquires@wrighthomesuk.co.uk