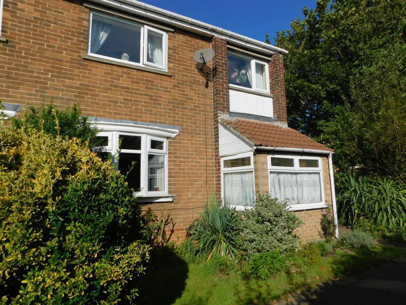
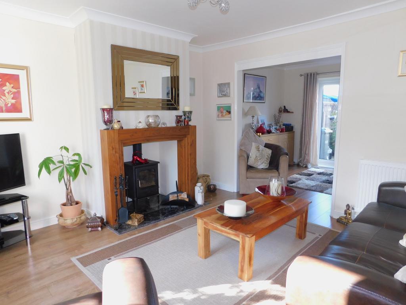
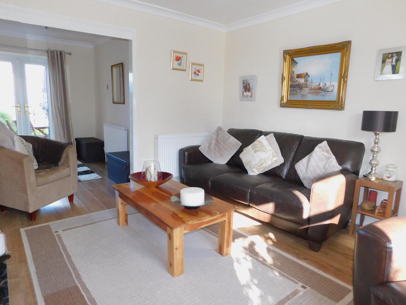
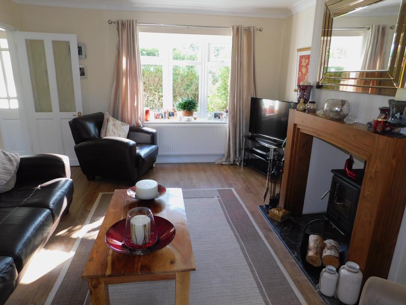
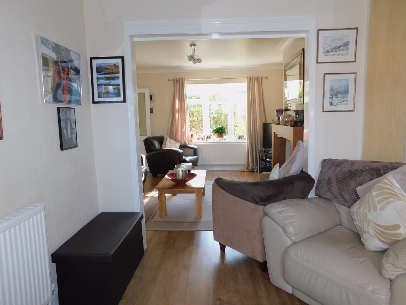
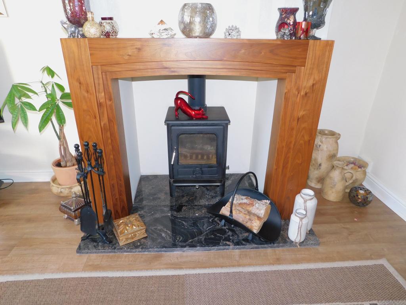
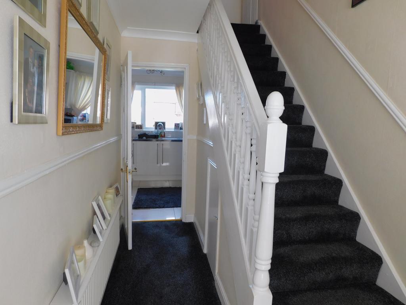
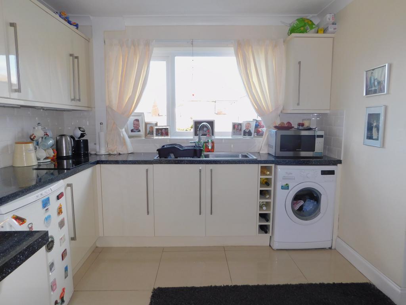
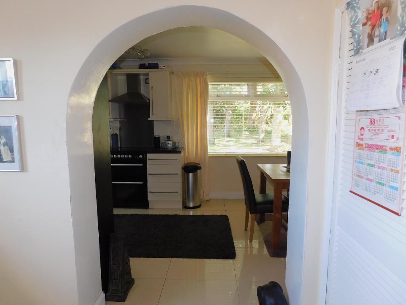
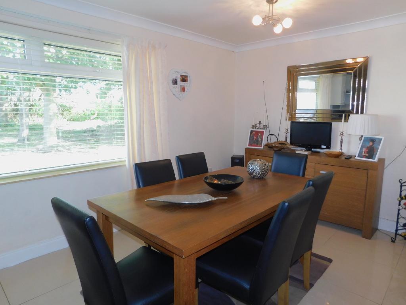
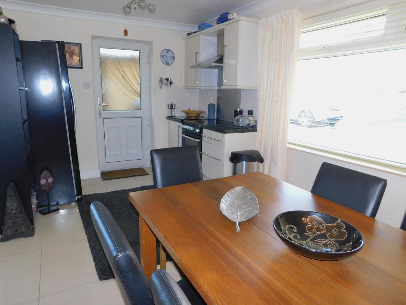
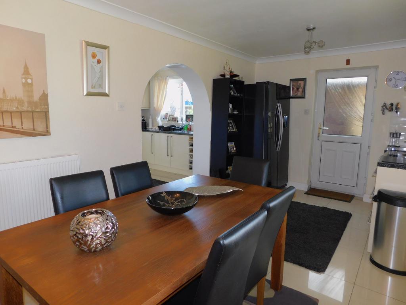
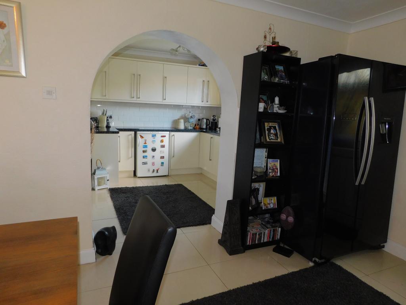
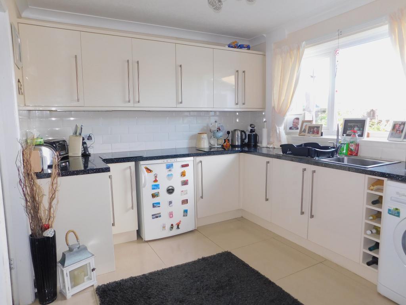
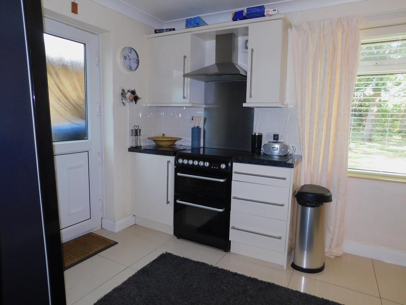
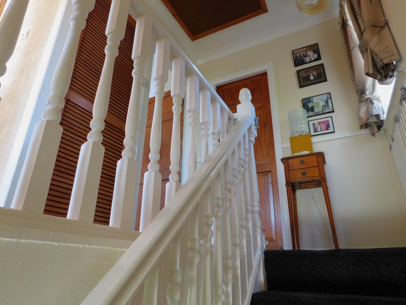
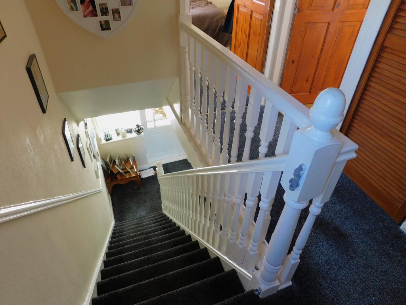
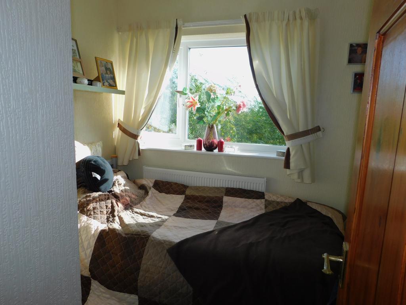
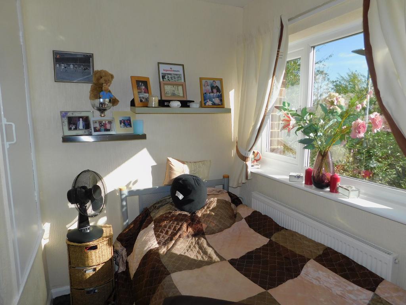
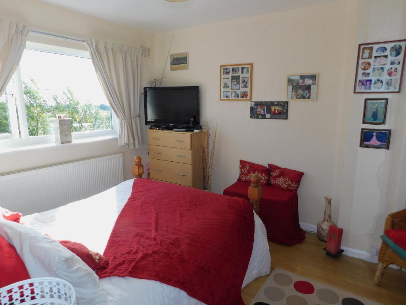
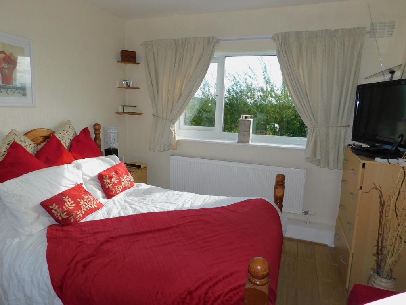
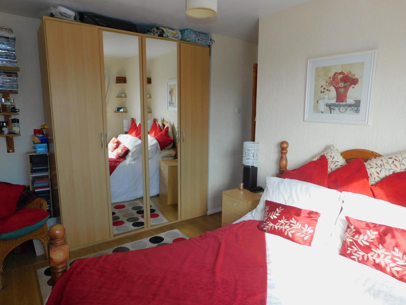
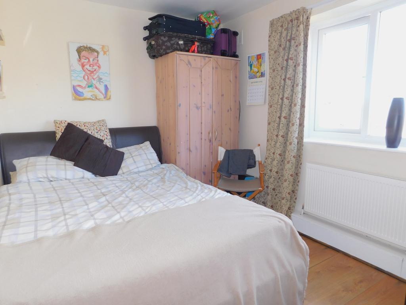
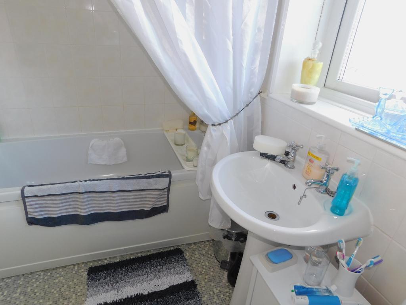
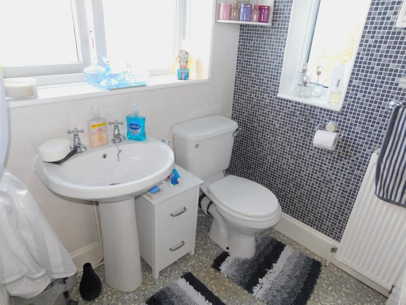
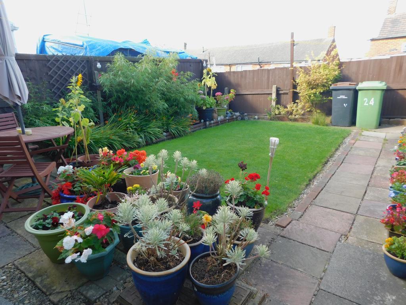
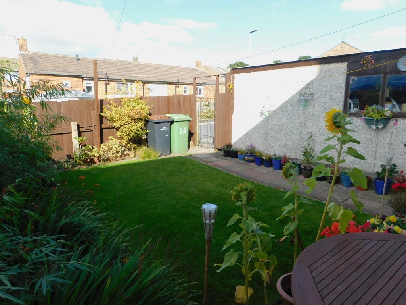
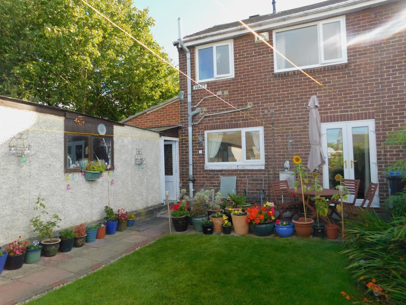
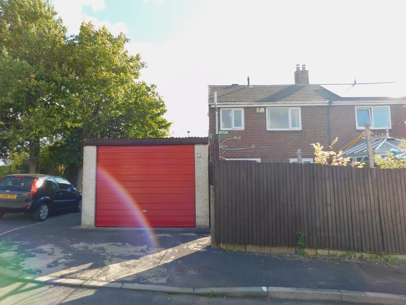
Wright Homes are DELIGHTED to offer to the market THIS DECEPTIVELY SPACIOUS, SEMI-DETACHED PROPERTY in a pleasant residential area of Trimdon Village and which BOASTS THREE GOOD SIZED BEDROOMS, FAMILY BATHROOM, GENEROUS MODERN FITTED KITCHEN/DINER, SEPARATE SPACIOUS LOUNGE WITH ARCH TO FURTHER RECEPTION ROOM, MATURE GARDEN TO THE REAR WITH LAWN AND ACCESS TO AN ATTACHED GARAGE!! This SUBSTANTIAL property has been extended to provide larger living space and would BE IDEAL FOR A RANGE OF BUYERS from THOSE LOOKING FOR THEIR FIRST HOME TO GROWING FAMILIES!! The property is COMPETITVELY PRICED and MUST BE VIEWED TO APPRECIATE!!
***UPVc Double Glazing throughout***
***Multi Fuel Stove***
***Gas Central Heating***
***High Gloss Fitted Kitchen, Extending into the Dining Area***
The property is located in a pleasant residential area of Trimdon Village in easy reach of local amenities including shops, dining and leisure options, health and other services. Trimdon Village is the original of the 'Trimdons' with the adjoining Station, Grange and Colliery following later. The Village has a long history with legend suggesting links to the the 11th Century King Canute, the Normans via the Church of St Mary Magdalene and a rich tradition of mining and politics.
The property lies in a semi rural area and is in close proximity to a number of Conservation Areas and Durham Wildlife Trust Sites including those in Sedgefield, Bishop Middleham, Bishop Auckland and Trimdon itself. There are also a number of walking and cycling routes for those who love nature and the Great Outdoors! Perfect for exploration and family days out!
The property is situated close to major transport links including the A177, A689, A688 and the A1(M) which makes it ideal for commuting to the neighbouring Villages, Towns and Cities of Sedgefield, Darlington, Durham, Sunderland, Hartlepool, Middlesbrough and Newcastle and to a whole range of rural, urban and coastal areas and attractions.
A path runs alongside a lawned area which leads to the Front of the property where Entrance is via a UPVc Exterior Door with inset Double Glazed Panes leading into the Front Porch with tiled flooring.
Door from the Porch opens into a welcoming Hallway with Stairs to the First Floor, Door to Lounge, carpet flooring and Door to Kitchen/Diner. With Wall Mounted Central Heating Radiator and an Understair Cupboard.
12' 7'' x 12' 7'' (3.86m x 3.84m) Door from Hallway into a spacious, separate Lounge with UPVc Double Glazed Raised Bay Window to the Front Elevation, two wall mounted radiators, Feature Fire Surround with Multi Fuel Stove and tiled hearth, Laminate Flooring, arch to the Dining Area/ Second Reception.
9' 3'' x 8' 10'' (2.84m x 2.7m) Arch from the Lounge leads to a multi purpose room, originally the Dining Room prior to the Kitchen extension. In addition to the Lounge this room could be an Office, Snug or alternative fit a small dining table. There are UPVc Double Glazed Patio Doors which open in/out to the Garden. Coving to the Ceiling and Wall Mounted Radiator.
9' 3'' x 9' 7'' (2.82m x 2.93m) Door from Hallway into a generous sized Kitchen fully fitted with a range of High Gloss Wall and Base Units with contrasting heat resistant work surfaces over, Stainless Sink and Drainer Unit with Mixer Tap, UPVc Double Glazed Window to rear elevation overlooking garden, Space and Plumbing for Washing Machine and Under Counter Fridge, tiled splash backs and work areas, Storage Cupboard, tiled flooring. Arch through to the Main Dining Room.
18' 7'' x 9' 2'' (5.68m x 2.8m)
Arch from the Kitchen leads to an Extended Kitchen/ Dining Room. With UPVc Double Glazed Window to side elevation, fitted with a range of High Gloss Wall and Base Units with contrasting heat resistant work surfaces over, space for a cooker, Stainless Steel Extractor and matching Splashback. Space for a tall Fridge Freezer.
Ample space for a Dining Table and Chairs, Tiled Flooring. UPVc Double Glazed External Door and Window to the rear.
Stairs from Hallway with Spindle Bannister and Handrail and carpet flooring, leading to a spacious Full Landing with Loft Access, Storage Cupboard housing the Central Heating Boiler, UPVc Double Glazed Window to side elevation and Doors to all Three Bedrooms and the Family Bathroom.
8' 0'' x 8' 9'' (2.45m x 2.67m) Door from Landing into a Bedroom with UPVc Double Glazed Window to Front Elevation, wall mounted radiator under, carpet flooring
13' 4'' x 9' 9'' (4.07m x 2.99m) Door from Landing into a good sized Double Bedroom with UPVc Double Glazed WIndow to the front, wall mounted radiator under, laminate flooring and useful storage cupboard
12' 8'' x 8' 9'' (3.87m x 2.67m) Door from Landing into a good sized Double Bedroom with UPVc Double Glazed Window overlooking the garden to the rear, wall mounted radiator under, laminate flooring.
Door from Landing into a Light and Airy Family Bathroom fitted with a Three Piece Suite comprising Low Level WC in white, Pedestal Wash Hand Basin in white , Bath with Shower Over, majority tiled walls, two UPVc Double Glazed Windows with Opaque Glass.
To the front of this property there is a small lawned garden area with mature shrubs and pathway to the front door. Ideally positioned and not directly overlooked. The current owners watch the wild life coming close to the property as fields are directly in front.
Whilst to the rear there is a fence enclosed, well stocked and colorful garden which is mainly lawned with patio area and pathway. There is access to the garage from the Kitchen door which is covered in.
Garage with up and over door. Spacious enough to park a car and additional room for storage.
Resident parking is located to the side.
The property is perfectly located to take advantage of the various job opportunities offered by the Science and Technology NETPark in Sedgefield, the Business and Enterprise Park in Newton Aycliffe, the new Amazon Fulfilment Centres in Darlington and Bowburn and a number of other major North East employers including Husqvarna, Nissan and Hitachi
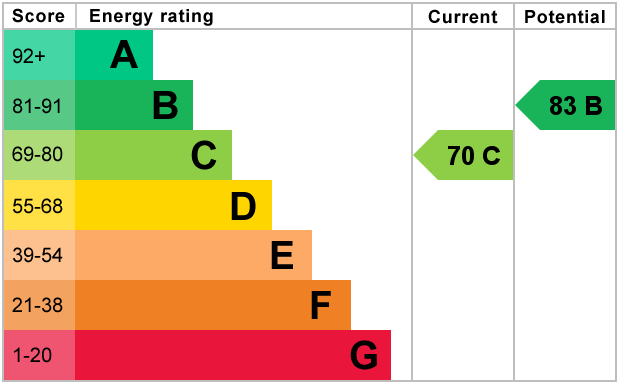
For further information on this property please call 01740 617517 or e-mail enquires@wrighthomesuk.co.uk