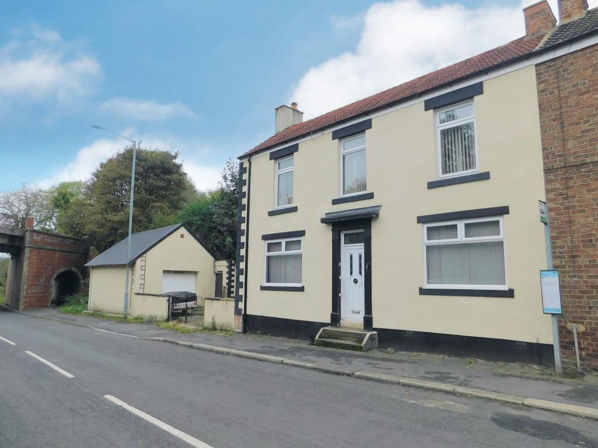
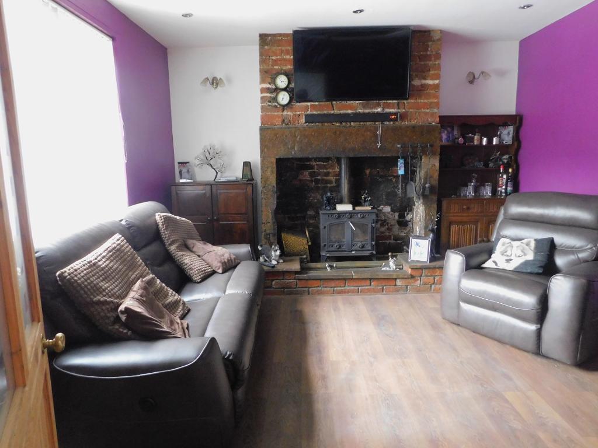
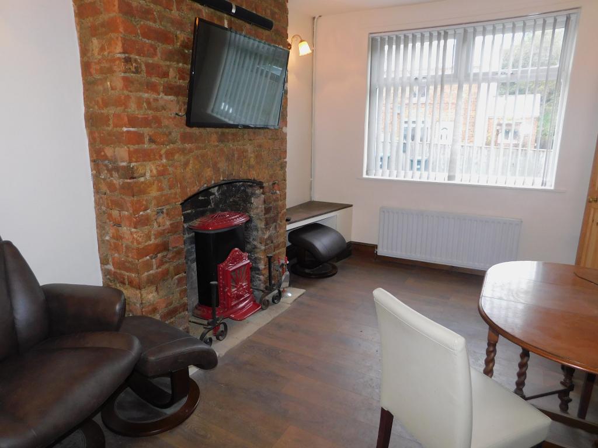
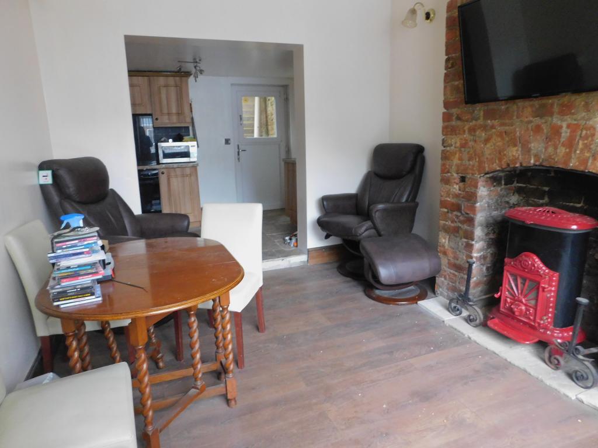
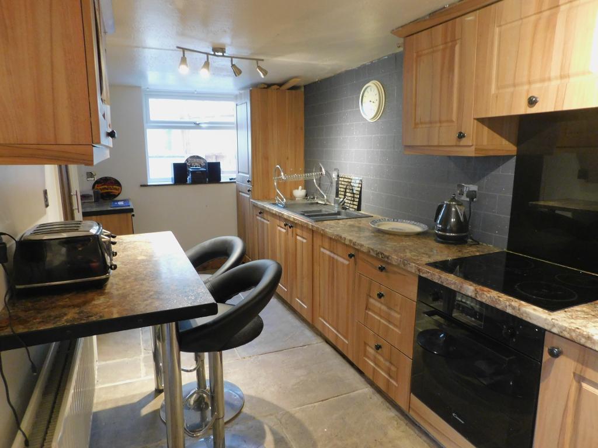
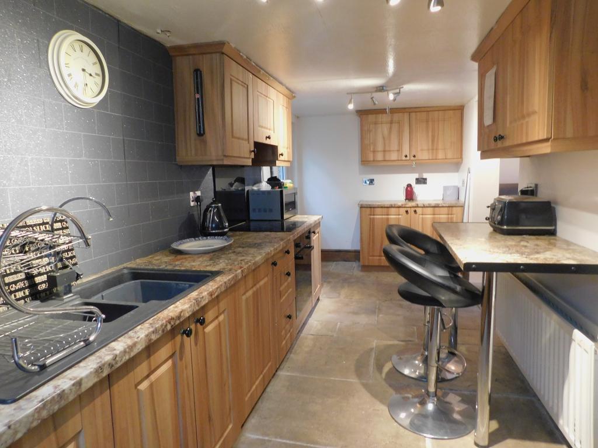
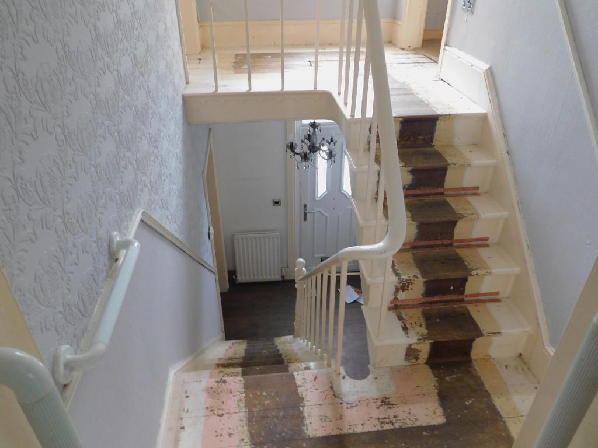
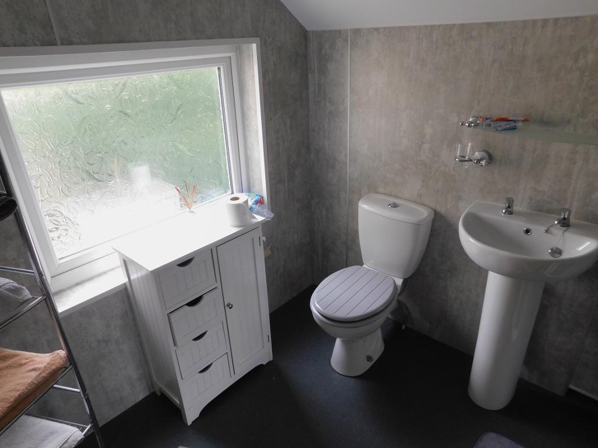
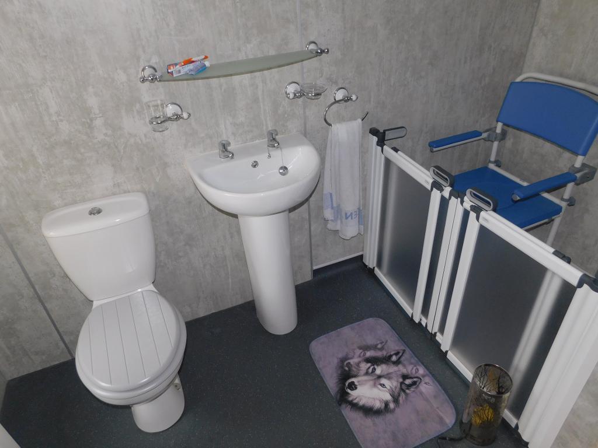
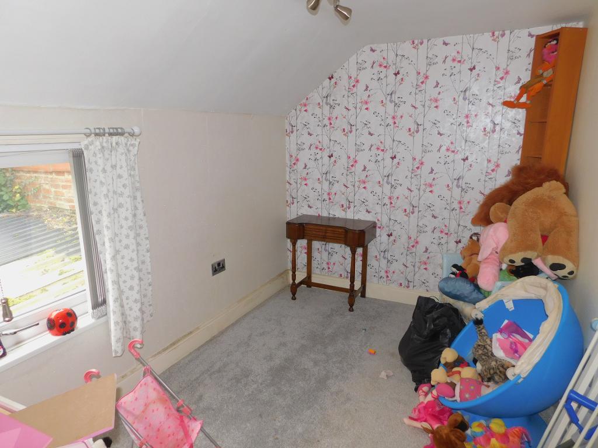
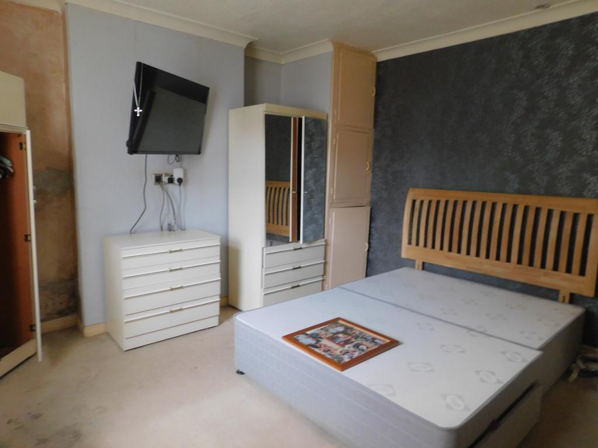
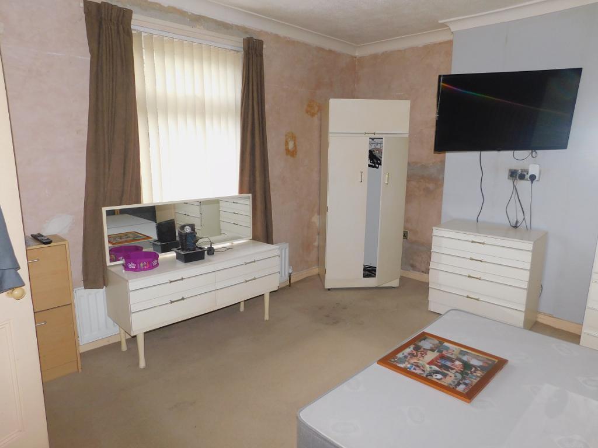
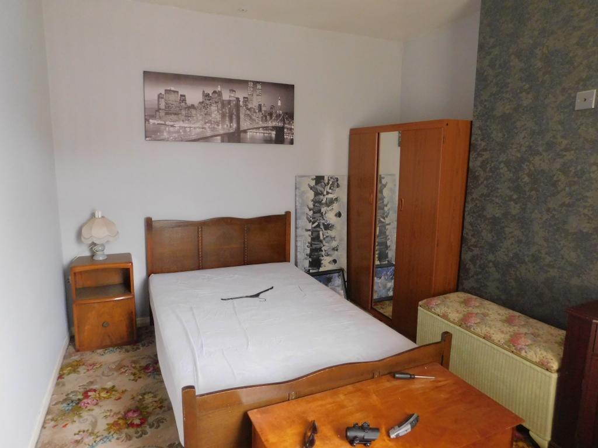
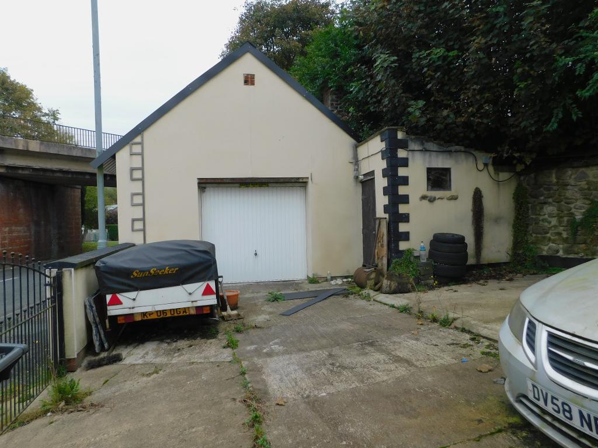
Wright Homes are DELIGHTED to offer to the market this DECEPTIVELY SPACIOUS, DOUBLE FRONTED, END TERRACE HOUSE in a pleasant residential area of West Cornforth and which BOASTS TWO GOOD SIZED RECEPTION ROOMS, MODERN FITTED KITCHEN, THREE GENEROUS BEDROOMS TO THE FIRST FLOOR & SHOWER ROOM. Externally there is a good sized DOUBLE DRIVEWAY AND DETACHED GARAGE!! A substantial property ideally suited for a range of buyers from Property Developer to Growing Families!!!
**EARLY VIEWING IS HIGHLY RECOMMENDED TO AVOID DISAPPOINTMENT**
**NO ONWARD CHAIN**
** VACANT POSSESSION**
The property is situated in a lovely residential street in West Cornforth, close to the Village Centre and a range of local amenities including shops and convenience stores, dining options, health and other services.
West Cornforth has traditional links to coal mining and the iron industry but is essentially semi rural with fields and open countryside in close proximity. The village is also home to a Conservation Area and is in easy reach of a number of other Nature Reserves and Durham Wildlife Trust Sites in Bishop Middleham, Sedgefield, Trimdon Village and Bishop Auckland making it ideal for family days out as well as for those who love cycling and walking!
West Cornforth is approximately 6 miles from Durham and is a short drive to a number of major road links including the A19, A689, A177, A167 and A1(M) which allows access to a range of neighbouring towns and cities including Spennymoor, Darlington, Newcastle, Middlesbrough and Sunderland.
Entrance is via UPVc External Door with decorative inset Double Glazed Pane. The impressive Hallway showcases an open Spindle Staircase to the First Floor and Galleried Landing
12' 11'' x 12' 1'' (3.95m x 3.69m) Door from the Hallway leads to a Lounge. UPVc Double Glazed Window to the front elevation and central heating radiator under. With Brick Built fireplace and hearth housing a log burning stove, recessed ceiling spotlights and laminate flooring.
12' 11'' x 8' 8'' (3.94m x 2.66m)
Door from the Hallway leads to a Second Reception Room/ Dining Room. UPVc Double Glazed Window to the front elevation and central heating radiator under. With Brick Built fireplace with free standing stove and laminate flooring. Arch to the Kitchen.
Please note no appliances have been tested and we can not confirm that they are working.
6' 11'' x 19' 5'' (2.12m x 5.92m) Fitted with a range of wall and base units with matching worksurfaces over, inset one and half sink and drainer unit with mixer tap. Built in oven and ceramic hob over and extractor hood. Breakfast bar with matching worksurface with central heating radiator under. UPVc Double Glazed Window to the side and door to the rear elevation.
Spindle staircase leads to a half landing with access to smallest Bedroom and Shower Room.
Door from the landing leads to a Wet Room with walk in Shower, Pedestal Wash Hand Basin in White, Low Level Toilet in White, fully cladded Walls, UPVc Double Glazed window with Opaque Glass, non slip vinyl flooring.
10' 2'' x 7' 0'' (3.11m x 2.15m) Door from Landing into a good sized Bedroom with UPVc Double Glazed window to the rear elevation, wall mounted radiator.
A further spindle staircase leads to Two Bedrooms.
13' 1'' x 12' 11'' (4.01m x 3.94m) Door from Landing into a good sized Double Bedroom with UPVc Double Glazed window to front elevation, wall mounted radiator under and storage cupboard housing the Central Heating Combi Boiler.
8' 8'' x 12' 11'' (2.66m x 3.94m) Door from Landing into a good sized Double Bedroom with UPVc Double Glazed window to front elevation, wall mounted radiator under.
Access from the front via Wrought Iron Gates to a spacious Double Driveway which leads to a Detached Garage with up and over door. Further outside space is available leading to the rear of the property with wall enclosed hardstanding and brick build outhouse.
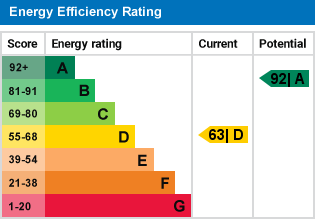
For further information on this property please call 01740 617517 or e-mail enquires@wrighthomesuk.co.uk