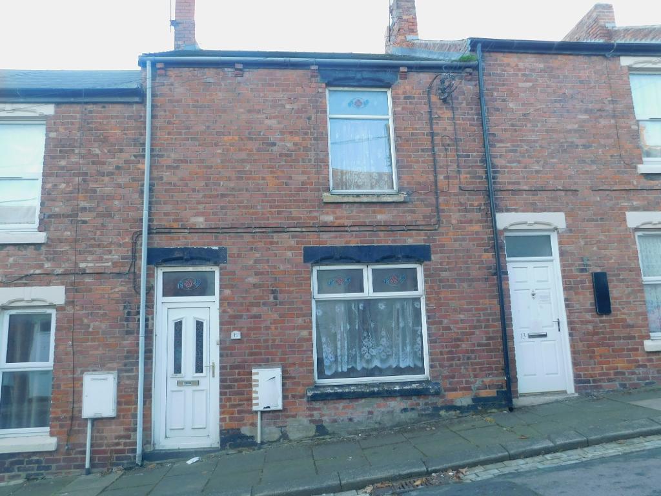
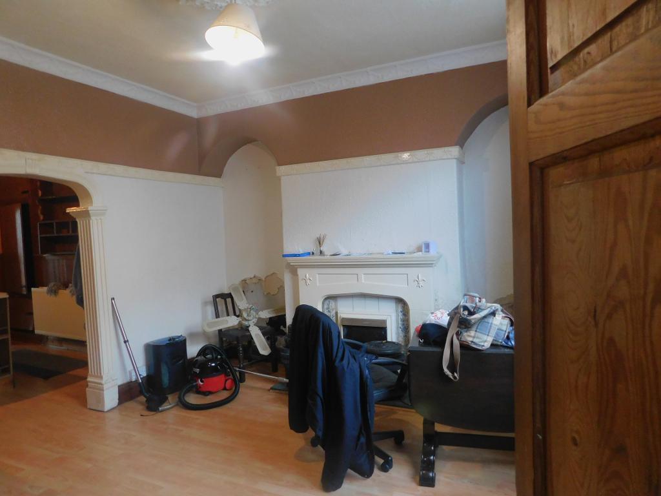
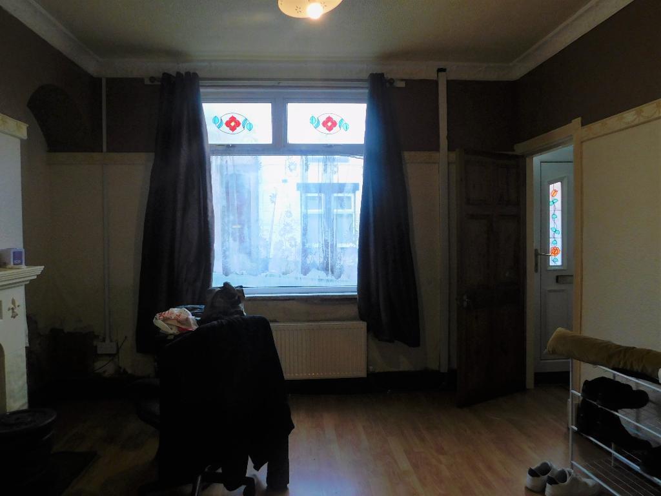
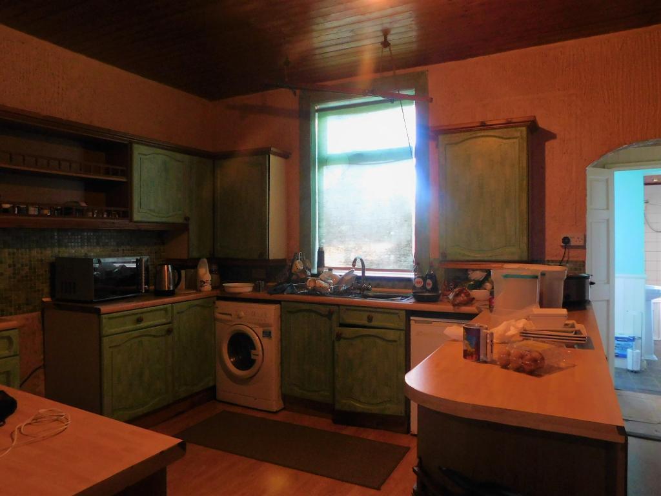
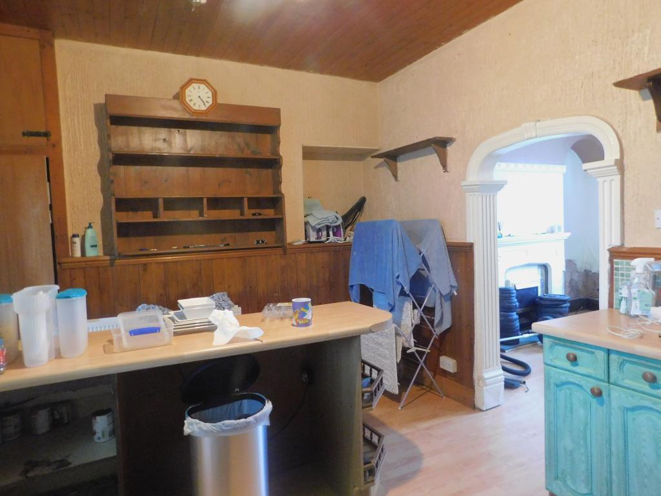
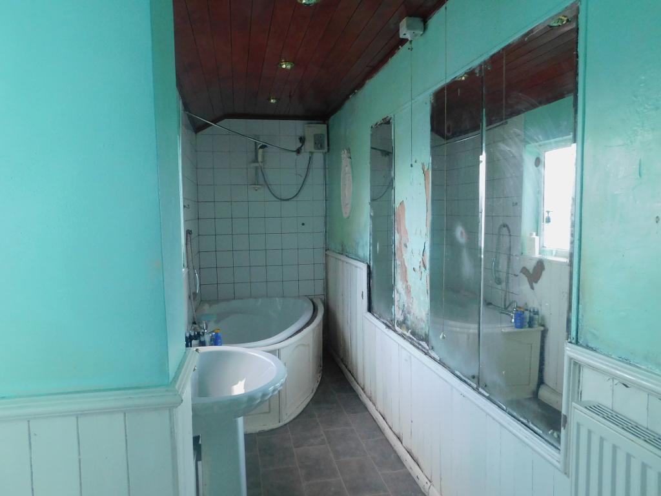
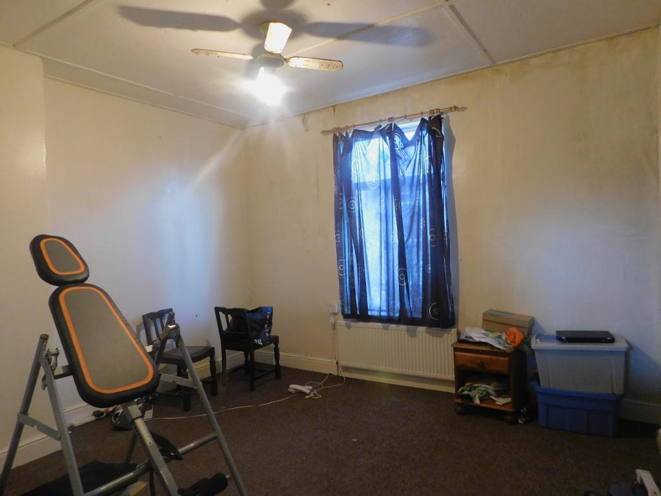
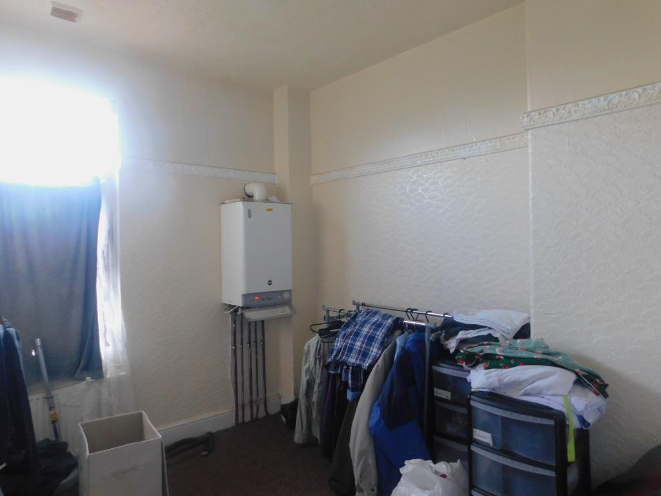
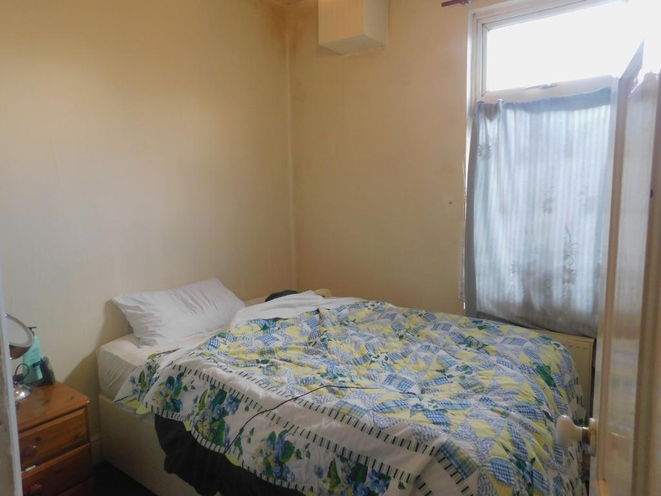
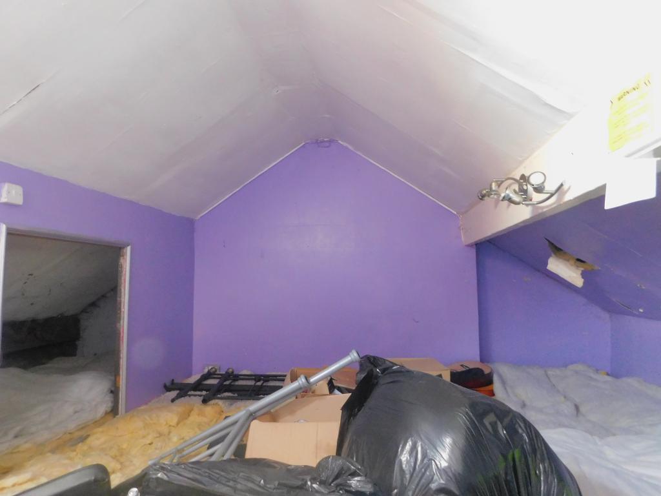
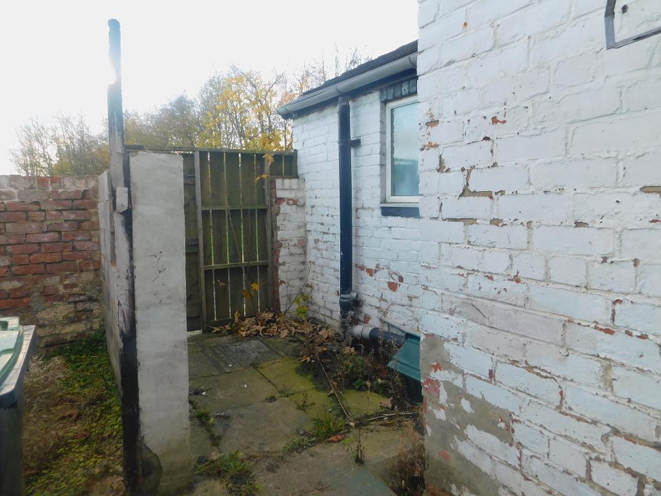
Wright Homes are PLEASED to offer to the market this MID TERRACED HOUSE in a well established residential area of Ferryhill and which BOASTS THREE BEDROOMS, FITTED KITCHEN , SPACIOUS LOUNGE ENCLOSED YARD TO REAR! This property has been partially refurbished by the current owner and WOULD BE AN IDEAL FIRST HOME or INVESTMENT PROPERTY!! The property MUST be viewed to FULLY APPRECIATE and is available with NO ONWARD CHAIN!!
The property is located in a well established residential area of Ferryhill within easy reach of the Village Centre and a range of local amenities including shops and convenience stores, dining options and Public Houses, health, leisure and other services.
The property is close to a number of childcare providers, Ferryhill Station, Dean Bank and Cleves Cross Primary Schools and is in the catchment area for Ferryhill Business and Enterprise College and Whitworth Park Academy in Spennymoor for 11 - 16 year olds. The Village is also well served by Public Transport and is a short drive from some of the major road links in the area including the A167, A177, A689, A19 and A1(M).
The property is ideally located for access to a range of neighbouring villages, towns and cities including Sedgefield, Spennymoor, Bishop Auckland, Durham, Darlington, Newton Aycliffe, Newcastle, Sunderland and Middlesbrough and a variety of rural and coastal sites and attractions.
Via a upvc double glazed door leading to the hallway.
Stairs leading to the first floor, door leading to the lounge.
11' 11'' x 12' 8'' (3.64m x 3.88m) Double glazed window to the front elevation, radiator, Coving to the ceiling, laminate flooring, feature fireplace in cream with a tiled insert and hearth, archway to the kitchen.
Double glazed window to the rear elevation, range of wall and base units, beech work tops, laminate flooring, two storage cupboards, stainless steel sink unit with mixer tap, wood paneled ceiling, radiator, plumbing for an automatic washing machine, space for a free standing cooker, archway in to the rear lobby.
Upvc door leading to the rear elevation, door leading to the bathroom.
13' 6'' x 7' 7'' (4.12m x 2.32m) Two double glazed windows to the side elevation, three piece suite comprising of : Low level w.c, pedestal wash hand basin with dual taps, corner bath with dual taps, electric shower, vinyl tile effect flooring.
8' 3'' x 11' 8'' (2.52m x 3.57m) Double glazed window to the rear elevation, radiator, dado rail, wall mounted combi boiler.
Doors leading to the master bedroom, bedroom 2 and bedroom 3.
12' 10'' x 11' 10'' (3.92m x 3.63m) Double glazed window to the front elevation, radiator, telephone point, stairs leading to the loft room, paneled ceiling.
7' 8'' x 8' 1'' (2.37m x 2.47m) Double glazed window to the rear elevation, radiator.
Velux window to the rear elevation, storage to the eves.
For further information on this property please call 01740 617517 or e-mail enquires@wrighthomesuk.co.uk