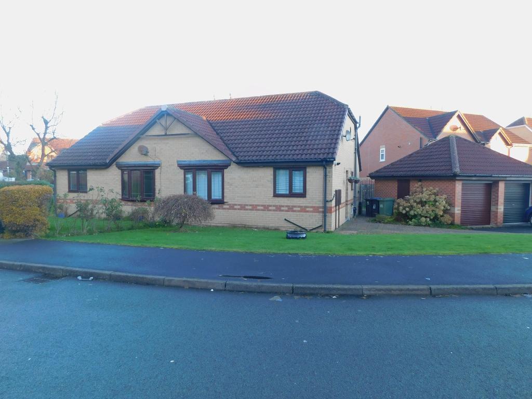
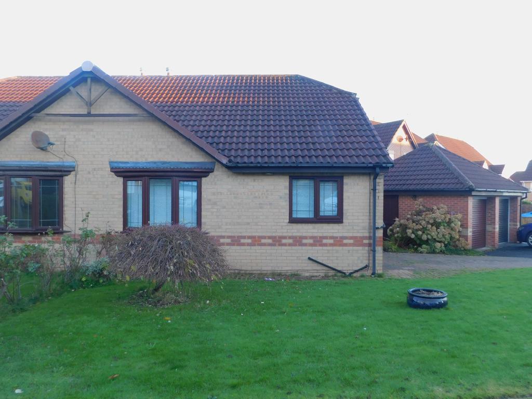
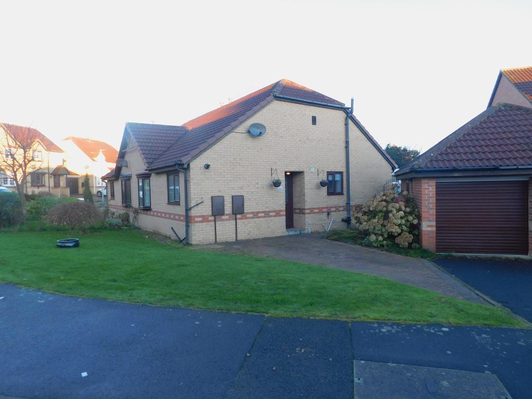
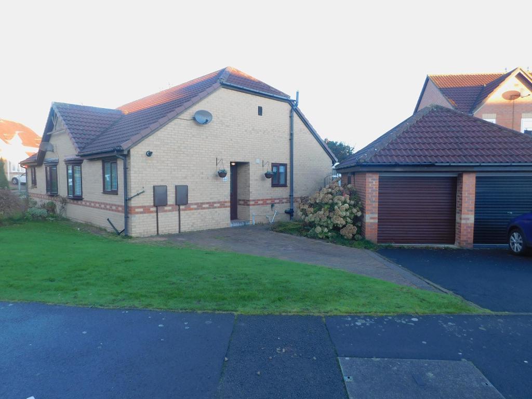
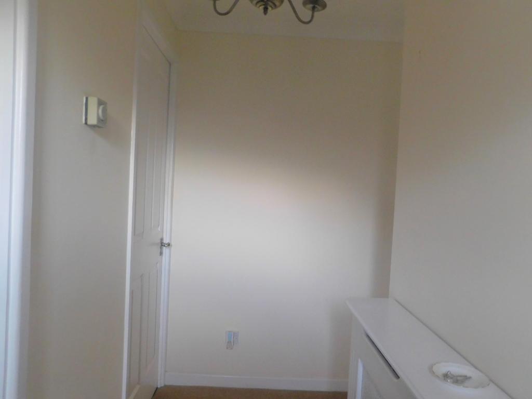
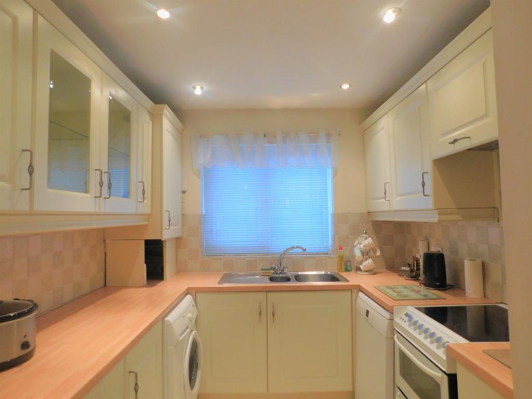
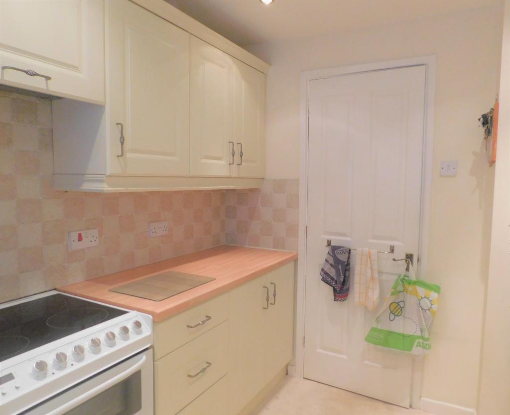
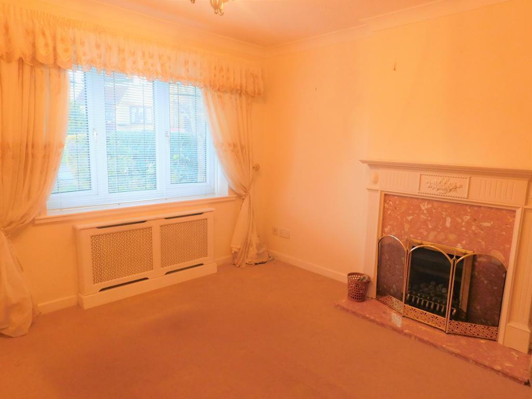
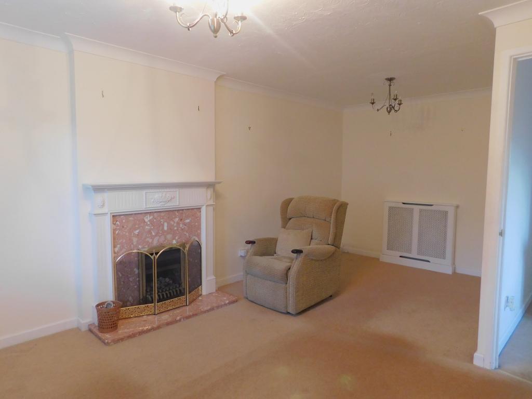
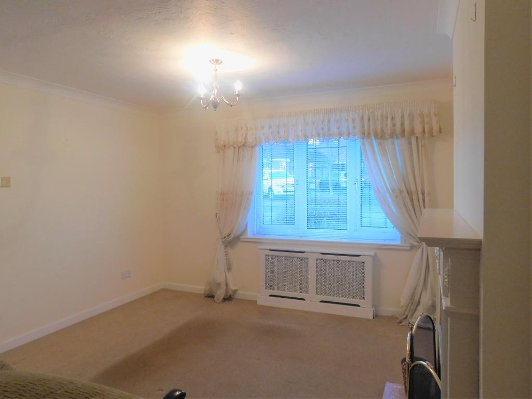
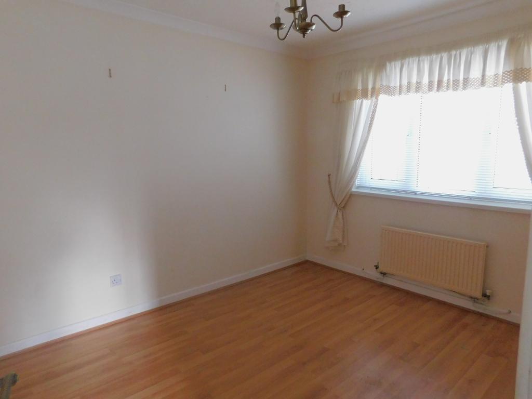
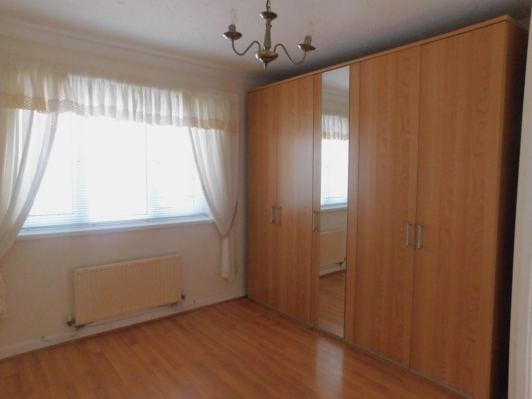
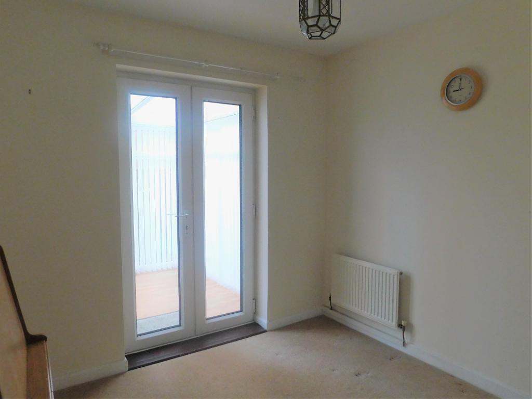

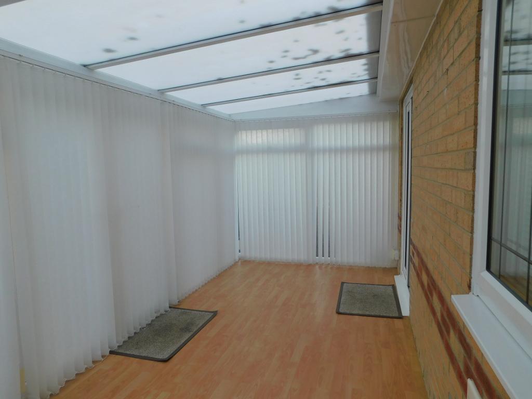
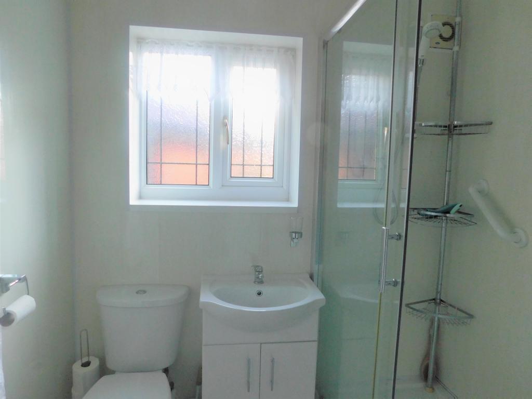
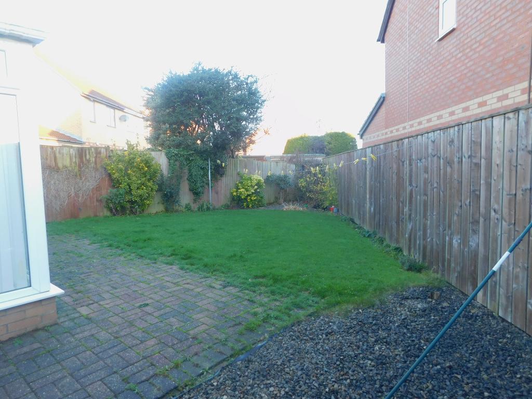
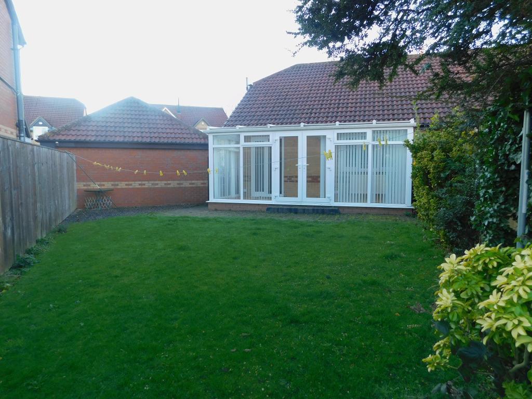

Wright Homes are DELIGHTED to offer to the market and what is RARELY AVAILABLE, a TWO BEDROOM, SEMI DETACHED BUNGALOW in the heart of peterlee. The property BOASTS LOUNGE, KITCHEN, MASTER BEDROOM, BEDROOM TWO / STUDY AND BATHROOM. The INNER HALLWAY provides access to all rooms and door leading to a storgage cupboard. LOW MAINTENANCE GARDEN TO FRONT AND DRIVEWAY plus ADDED BONUS of a single GARAGE , whuilst to the rear A VERY PRIVATE FENCED ENCLOSED GARDEN. !! This property benefits from GAS CENTRAL HEATING AND UPVC DOUBLE GLAZING THROUGHOUT and would suit A RANGE OF BUYERS!!
**NO ONWARD CHAIN **
** VACANT POSSESSION **
** MUST BE VIEWED!!!! **
Situated in a desired area of Peterlee, there is a variety of local shops and amenities within a walking distance. The property is close to local schools, pubs and restaurants. The property is easily accessible via car, bus and had access to the A19.
Via a brown upvc door leading into the hallway.
Double radiator, doors leading to the kitchen, lounge, bedroom1, bedroom 2 / study and bathroom, storage cupboard.
Double glazed window to the front elevation, range of wall and base units in cream with cathedral handles, light oak work surfaces, space for an electric cooker, extractor fan, tiled walls in cream and beige, laminate flooring.
18' 0'' x 11' 8'' (5.49m x 3.56m) Double glazed bay window to the front elevation, two radiators, coal effect gas fire, white fire surround with marble insert and hearth, television socket, telephone socket, coving to the ceiling.
10' 7'' x 11' 7'' (3.25m x 3.54m) Double glazed window to the rear elevation, radiator, coving to the ceiling, free standing oak wardrobes with mirrored door fronts.
8' 11'' x 8' 2'' (2.72m x 2.49m) Double glazed patio door leading to the conservatory, radiator, telephone point.
Upvc doors and windows to the rear elevation, radiator.
Double glazed window to to the side elevation, three piece suite in white comprising of : Low level w.c, vanity unit which houses the wash hand basin with mixer tap, double shower enclosure with mains fed shower, white acrylic cladding ceiling, laminate flooring, acrylic wall covering.
To the front elevation there is an open planned lawned area, drive way, boarders of shrubs and mature trees, access to the garage, whilst to the rear elevation there is a fenced enclosed garden which is laid to lawn, graveled area, wrought iron gate to the side giving access to the front of the property.
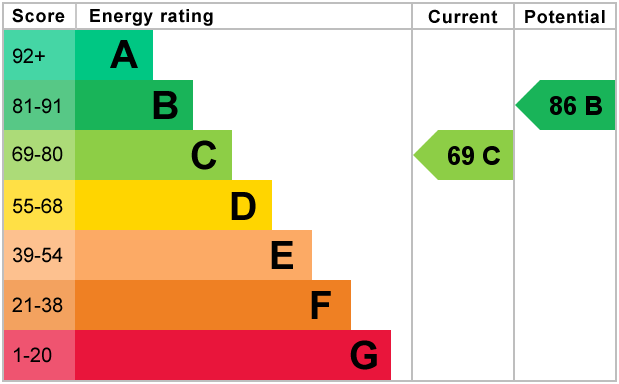
For further information on this property please call 01740 617517 or e-mail enquires@wrighthomesuk.co.uk