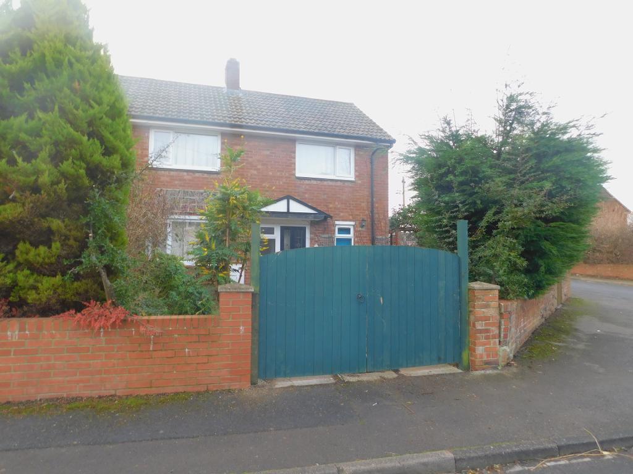
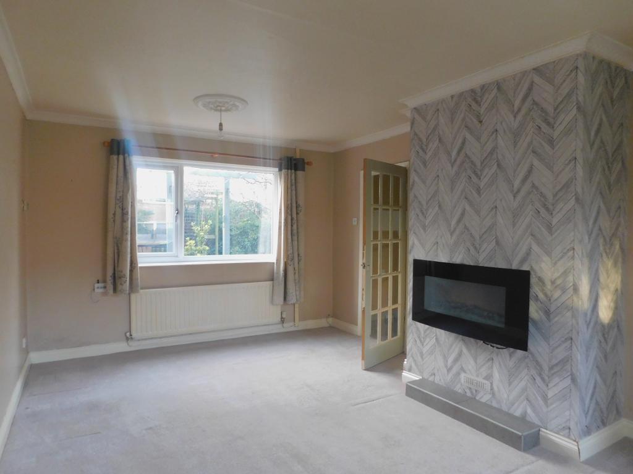
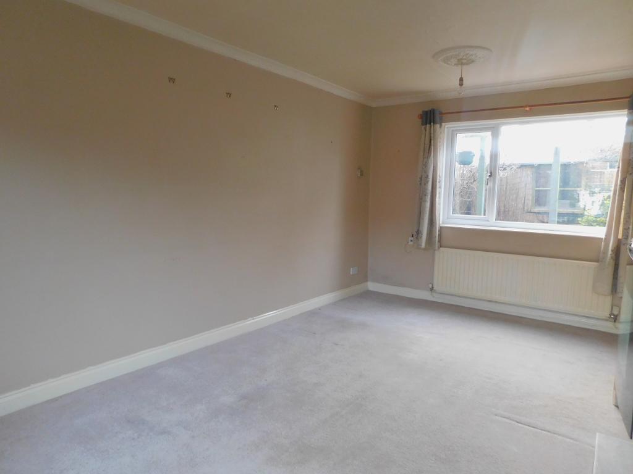
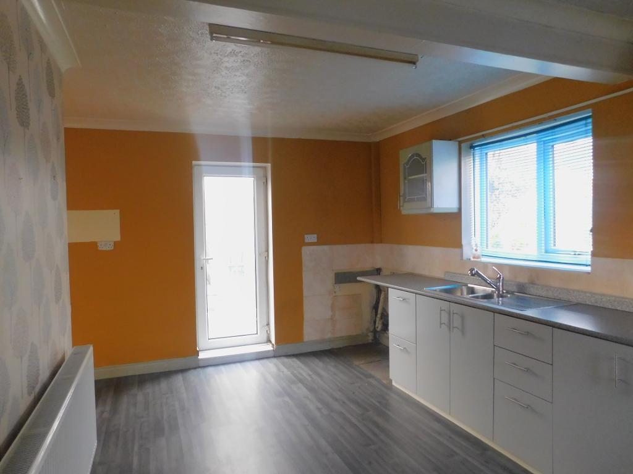
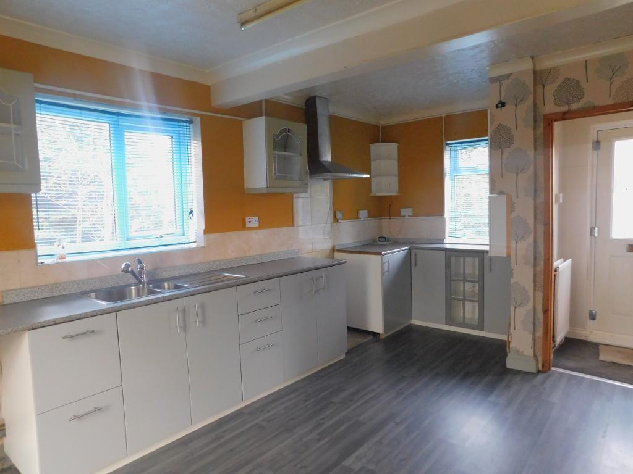
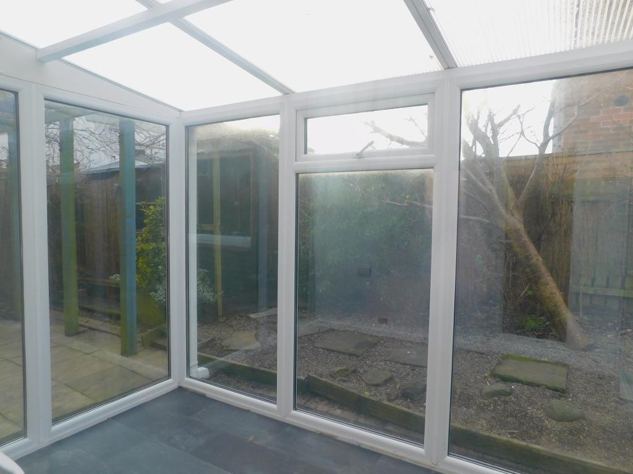
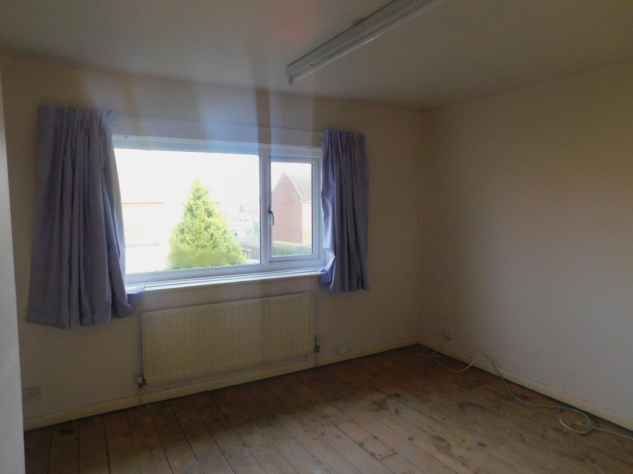
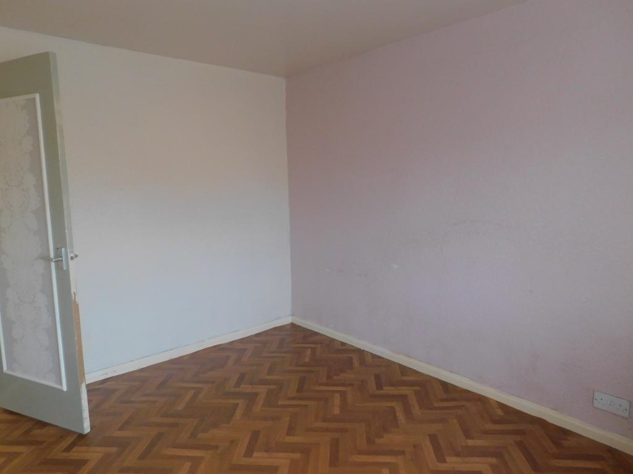
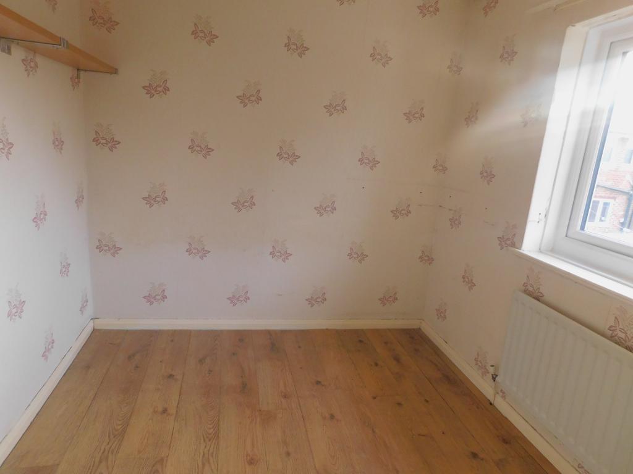
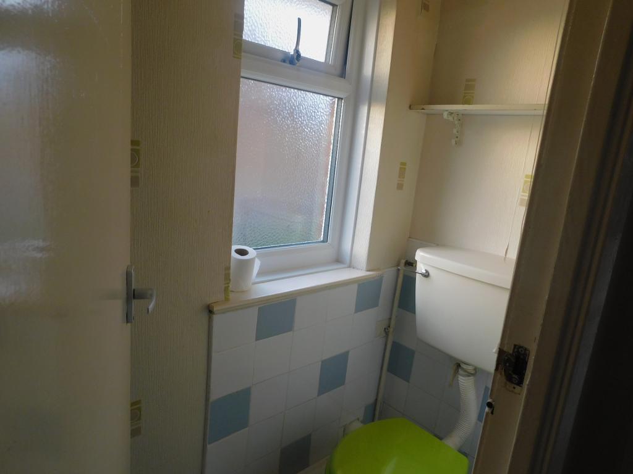
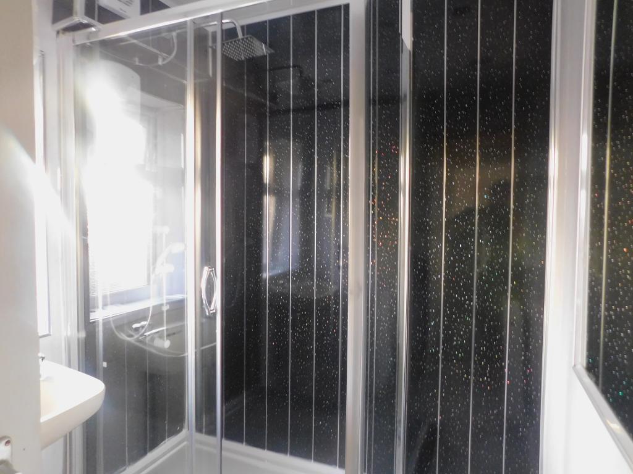
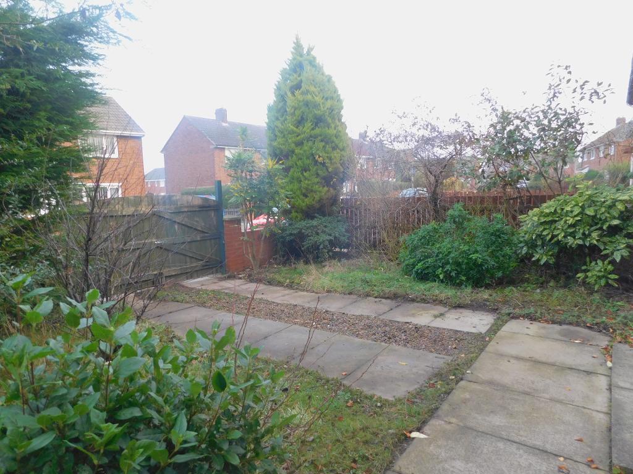
WRIGHTHOMES are PLEASED to offer to the market this IN NEED OF REFURBISHMENT , SEMI DETACHED PROPERTY in Spennymoor and which BOASTS A GOOD SIZED LOUNGE, GENEROUS FITTED KITCHEN, UTILITY ROOM, SUN ROOM TO REAR, THREE GOOD SIZED BEDROOMS, FAMILY BATHROOM WITH SEPERATE TOILET, LARGE ENCLOSED GARDEN TO REAR and DRIVEWAY TO FRONT FOR OFF STREET PARKING!! This property would SUIT A RANGE OF BUYERS and would make an IDEAL FIRST HOME or INVESTMENT or would suit someone downsizing or relocating for employment. THIS PROPERTY MUST BE VIEWED!!! ***Don't Miss Out!!***
The property is situated in a well established residential area of Spennymoor and is in easy reach of the Town Centre and a range of local amenities including supermarkets, convenience stores, restaurants & Public Houses, leisure facilities, health and other services.
The property falls in the catchment areas for a number of local primary schools including Middlestone Moor Primary, North Park Primary, King Street and Ox Close Primaries as well as allowing access to other child minding services and Whitworth Park Academy for 11 - 16 year olds.
Spennymoor is well served by Public Transport and a range of Bus Services run through the town and surrounding areas. The property is also a short drive to a number of major road links such as the A167, A689, A688, A19, A177 and A1(M) allowing access to Bishop Auckland, Ferryhill, Newton Aycliffe, Darlington, Durham, Newcastle, Hartlepool and Middlesbrough.
Composite door leading to the hallway.
Stairs leading to the first floor, radiator, doors leading to the kitchen and the lounge.
17' 5'' x 11' 5'' (5.31m x 3.49m) Double glazed upvc window to the from elevation and one to the rear, door leading to the kitchen, wall mounted electric fire, coving to the ceiling, two double radiators.
17' 4'' x 13' 2'' (5.3m x 4.02m) Range of wall and base units in grey, grey mix worksurfaces, space for an electric cooker, stainless steel extractor fan, stainless steel sink unit with mixer tap, radiator, double glazed window to the front elevation, upvc door leading to the sun room.
Upvc windows to the rear elevation, upvc door.
To the front elevation there is a gated driveway to provide off street parking, shurbs and mature trees, to the side elevation there is a small fenced and gate enclosed garden leading to the rear elevation, to the rear elevation there is a paved garden area, shurbs , shed .
Loft access, doors leading to the bathroom, separate toilet, bedrooms 1, 2 and 3.
11' 5'' x 9' 9'' (3.49m x 2.98m) Double glazed window to the front elevation, radiator, storage cupboard.
9' 10'' x 11' 5'' (3.02m x 3.5m) Double glazed window to the front elevation, radiator, storage cupboard.
7' 5'' x 8' 1'' (2.28m x 2.47m) Double glazed window to the rear elevation, radiator, storage cupboard.
Low level w.c, double glazed window to the rear elevation.
Double glazed window to the rear elevation, single shower cubicle with mains fed shower, wash hand basin with dual taps, black speckled cladding walls in to the shower remaining walls white and grey cladding, tiled flooring.
The property is ideally placed to take advantage of the potential employment opportunities offered by the Business & Industrial Park in Newton Aycliffe, the NETpark in Sedgefield, the Amazon Fulfilment Centres in Bowburn and Darlington and those available in a wide range of manufacturing, technology, retail and care organisations and companies in and around the area.
For further information on this property please call 01740 617517 or e-mail enquires@wrighthomesuk.co.uk