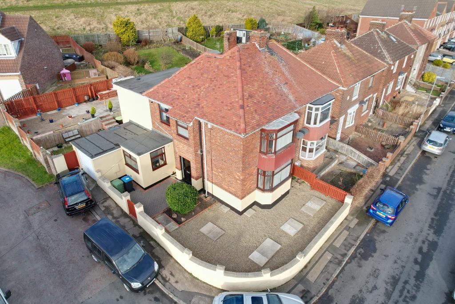
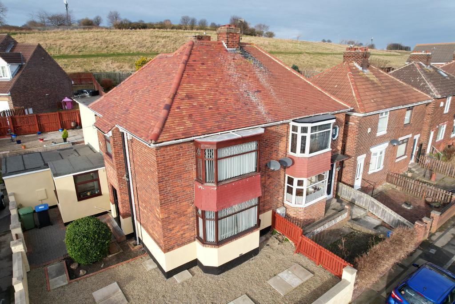
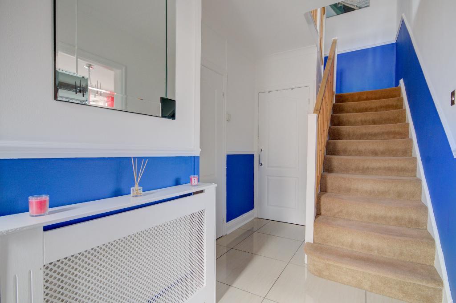
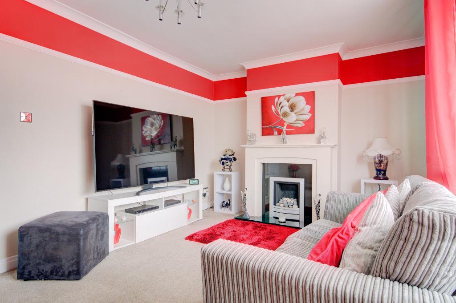
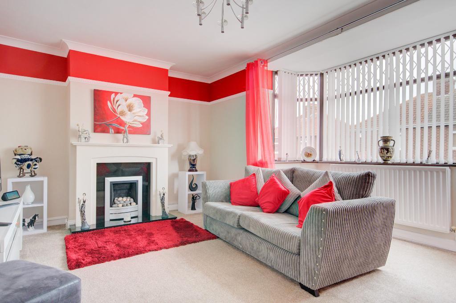
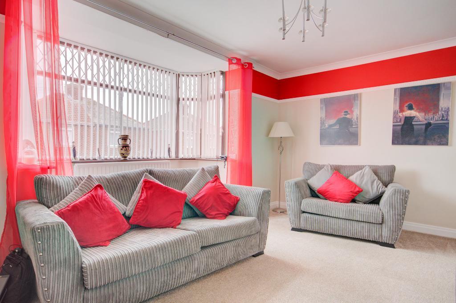
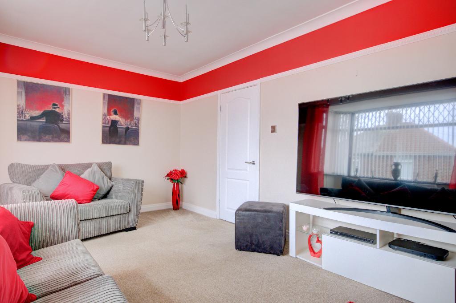
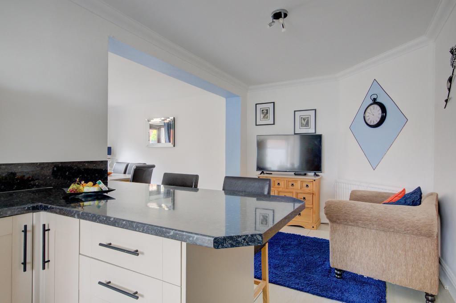
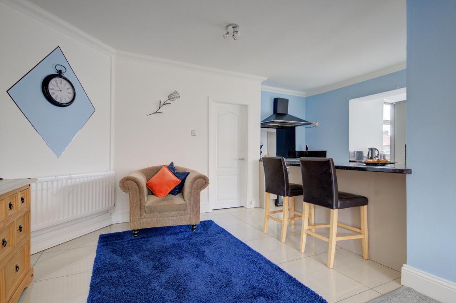
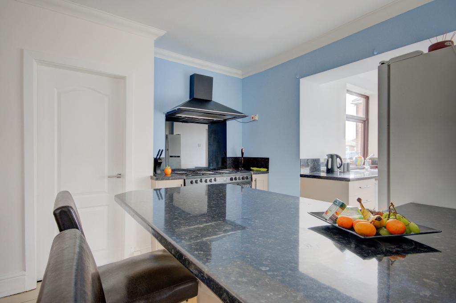
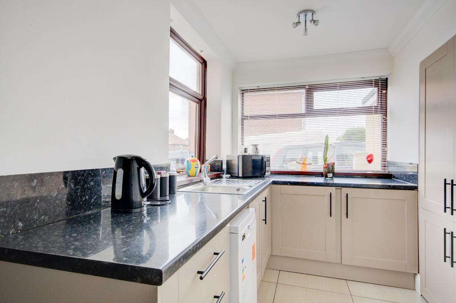
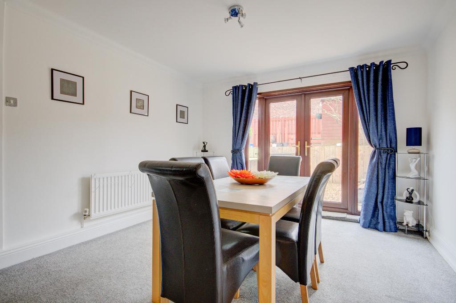
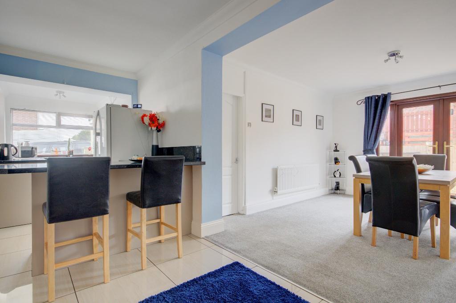
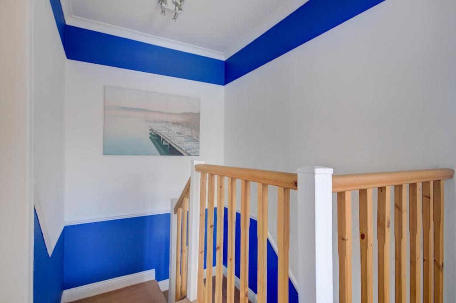
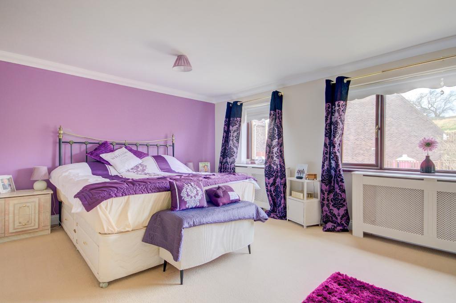
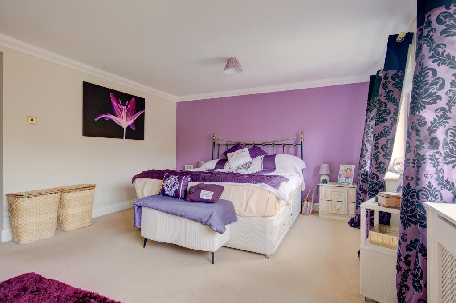
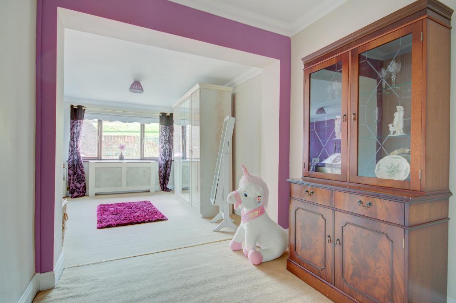
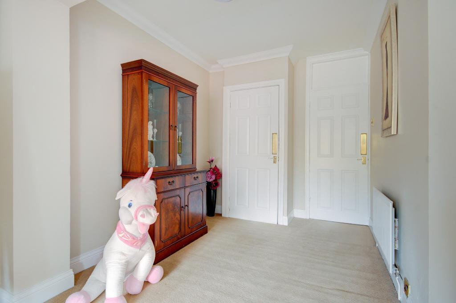
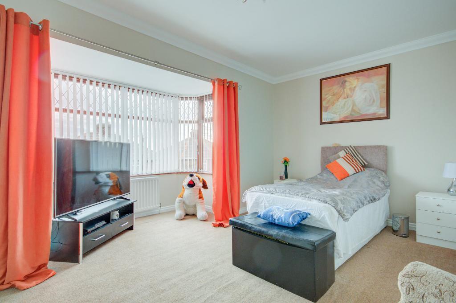
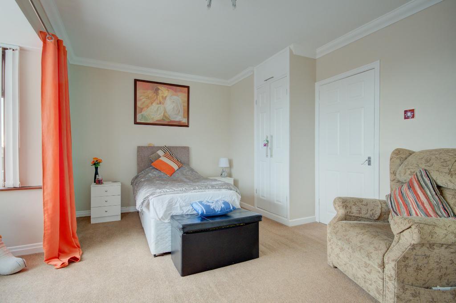
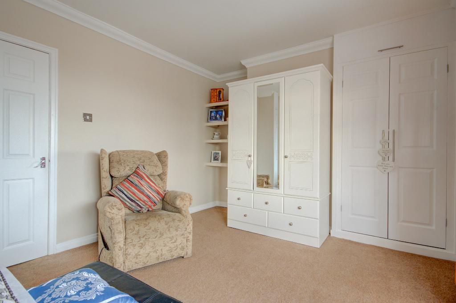
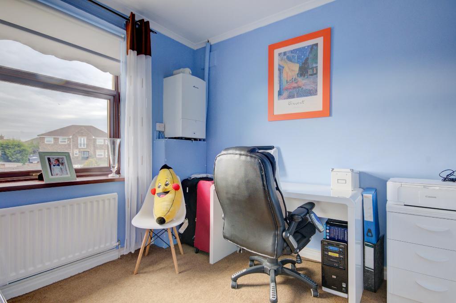
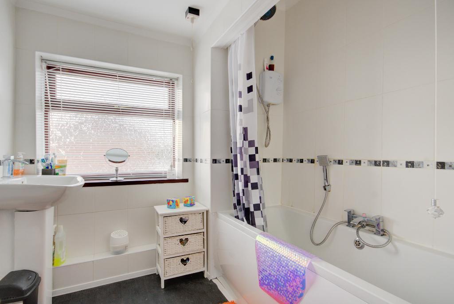
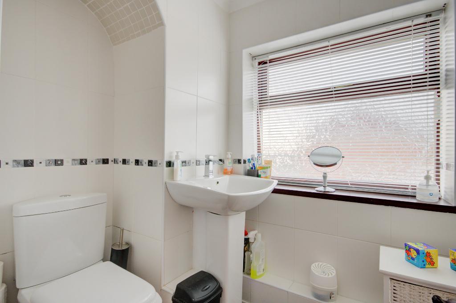
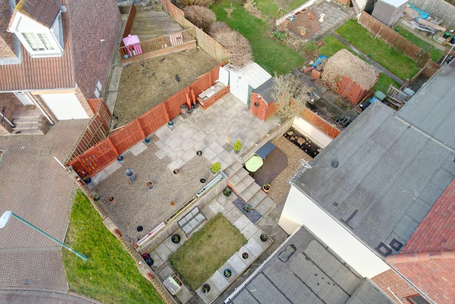
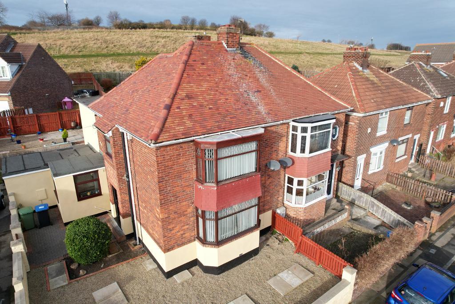
We have pleasure in bringing to the market this mature semi detached property which combines traditional charm and immense character, with impressive modern fittings. It has a distinguished external appearance and provides flexible accommodation. The property is beautifully presented, with quality at every turn. A central hall leads to a sumptuous lounge and a formal dining room along side a refitted kitchen breakfast room, beyond which is one of its most eye-catching features - a generous sized master bedroom, followed by two further good sized bedrooms, garage conversion, family bathroom, generous garden space, with space for multiple vehicles.
This superb property is situated in a pleasant, well established and sought after residential area of Horden. Lying in easy reach of the Peterlee Town Centre, the property is close to a range of local amenities including small independent shops, convenience stores, Public Houses and, health and other services.
For families with children, the property is close to the local Primary School and Dene House Academy , both of which have excellent reputations in the local area, as well as being in the catchment area for Peterlee Community College for older children.
Horden is a short 10 minute drive to the A1(M) and is similarly close to the A19 which gives access to the nearby towns and cities of , Hartlepool, Durham, Sunderland and Newcastle and to a range of rural and coastal areas and attractions.
Wooden door with glass side lights leading to the hallway.
Cream ceramic tiled flooring, Radiator, stairs to the first floor, doors leading to the lounge, kitchen/diner and storage cupboard.
Double glazed bay window to the front elevation, radiator, coving to the ceiling, telephone point, dado rail, gas pebble effect fire with marble insert and hearth.
Two double glazed windows to the side elevation, modern base units in cappuccino, stainless steel sink unit complete with mixer tap, black work surfaces, breakfasting area, built in range cooker, free standing American fridge freezer, larder cupboard, cream ceramic tile flooring, radiator, archway to the dining area.
Double glazed French doors leading to the rear elevation, coving to the ceiling, radiator, door leading to the utility room.
Double glazed window to the side elevation, tile effect vinyl flooring, beamed ceiling, black work tops.
Double glazed window to the side elevation, radiator, coving to the ceiling, vinyl tile effect flooring. This room could also be used as a study/ bedroom 4.
To the front elevation there is a wall enclosed garden which is paved for easy maintenance in mind, the garden sweeps round to a gated entrance, there is a large graveled area, mature tree, paved area, whilst to the rear elevation there is a fenced and brick wall enclosed two tired garden, paved patio area, decked area, two sheds, steps to the second tier. Garage access.
Loft access.
Two double glazed window to the front elevation, three radiators, coving to the ceiling, storage cupboard.
Double glazed bay window to the side elevation, coving to the ceiling, two storage cupboards / walk in wardrobes, shelving area, radiator.
Double glazed window to the front elevation, radiator, coving.
Double glazed window to the side elevation, three piece suites in white comprising of : low level w.c, pedestal wash hand basin with mixer tap, panel bath with shower from the mixer tap, stainless steel ladder effect radiator, spit lights to the ceiling, fully tiled walls in white with a mixed boarder.
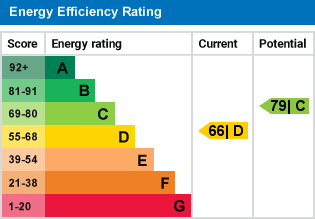
For further information on this property please call 01740 617517 or e-mail enquires@wrighthomesuk.co.uk