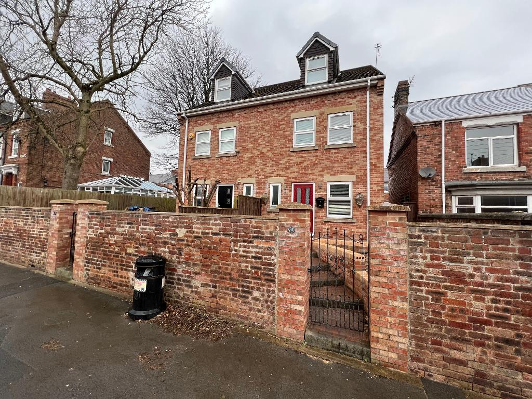
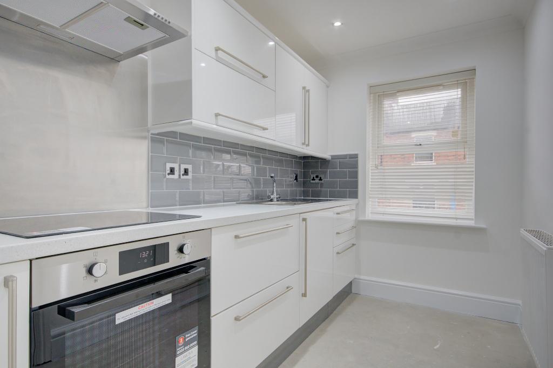
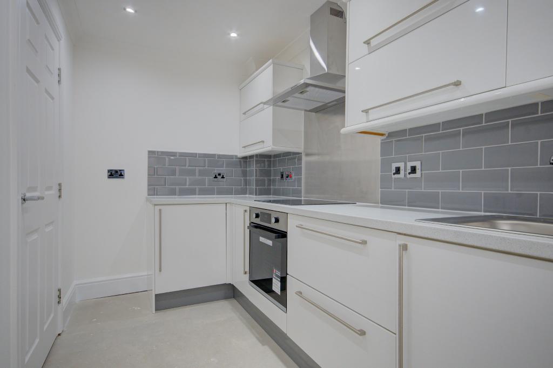
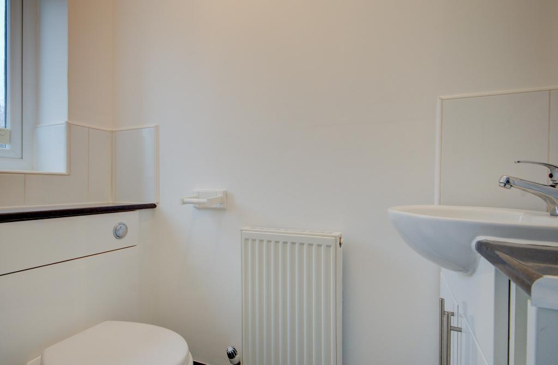
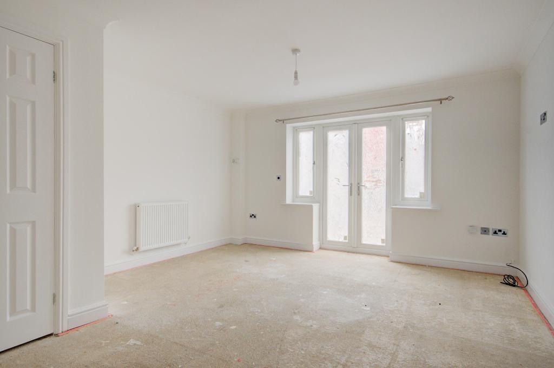
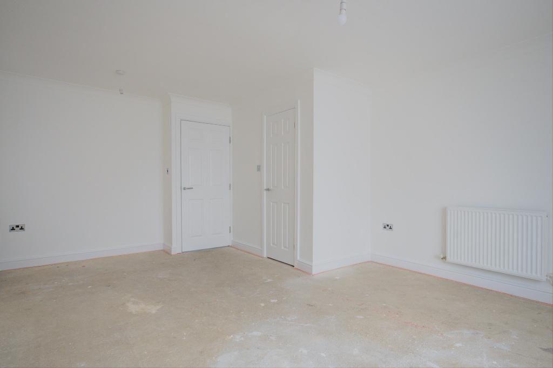
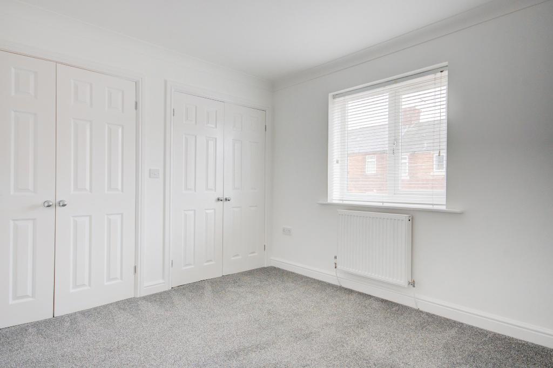
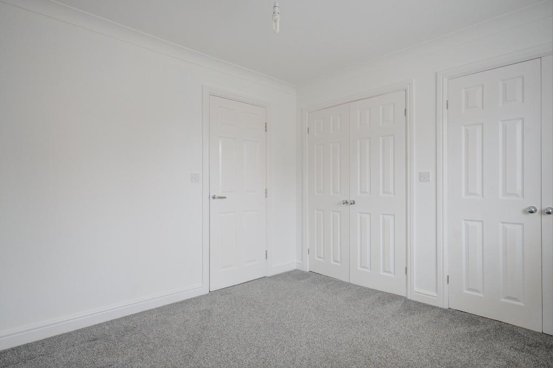
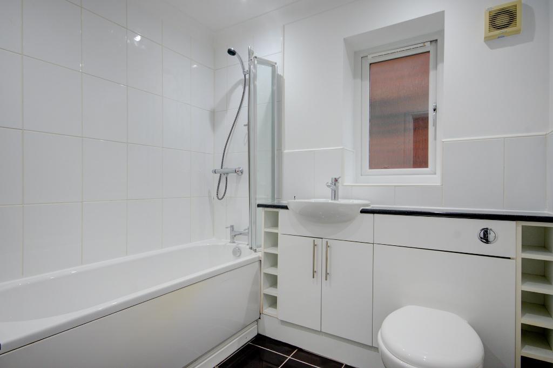
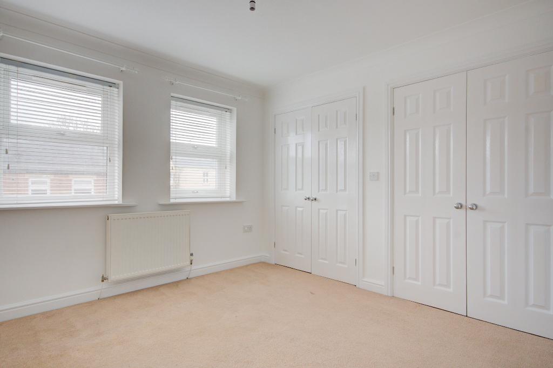
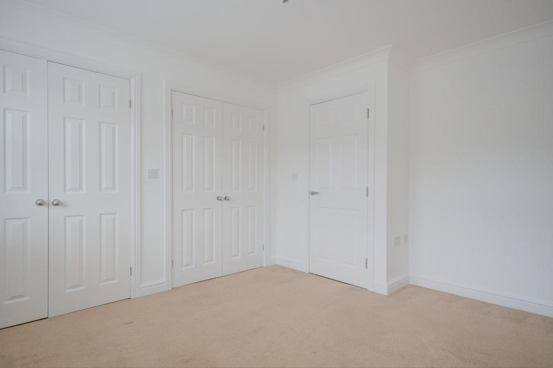
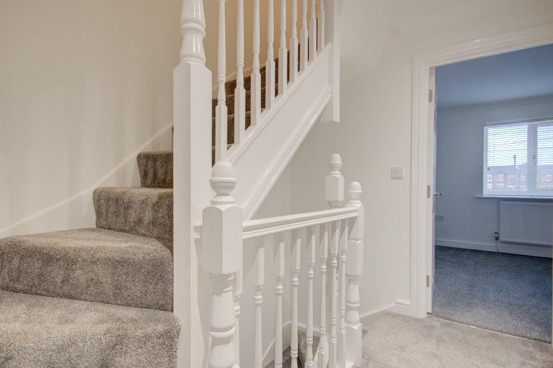
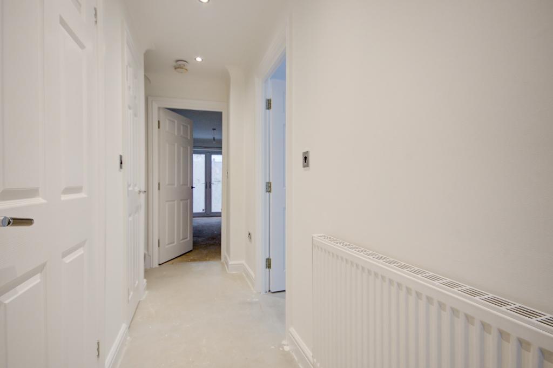
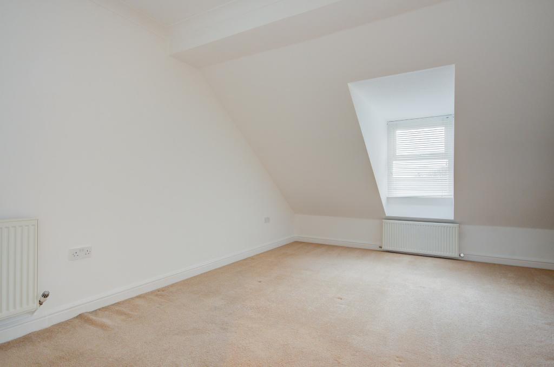
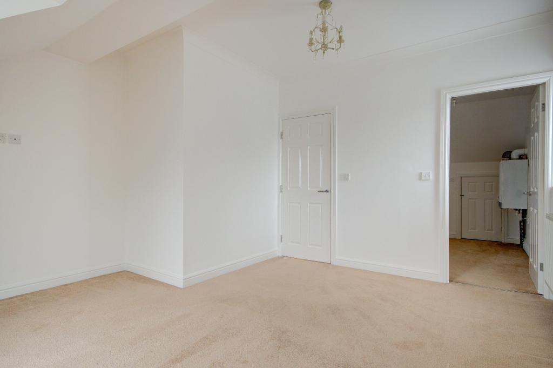
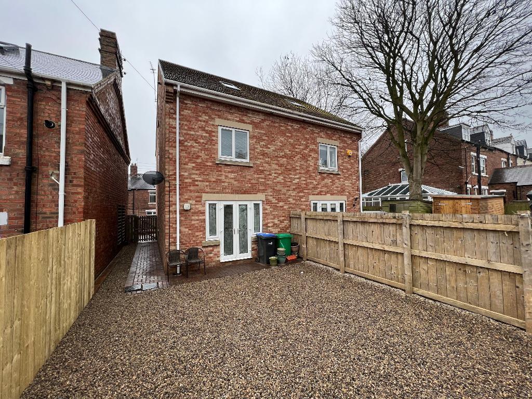
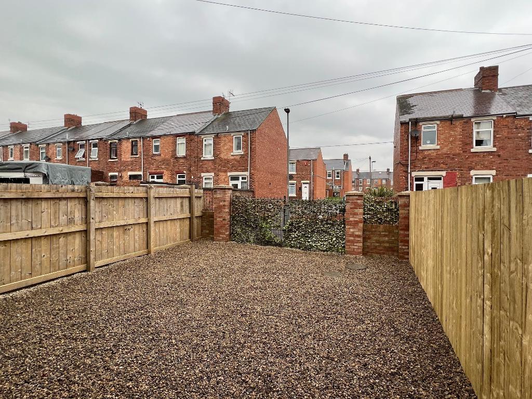
Wright Homes are PLEASED to offer to the market this DECEPTIVELY SPACIOUS, THREE BEDROOMED SEMI DETACTHED TOWN HOUSE in Ferryhill which boasts A GOOD SIZED LOUNGE, MODERN FITTED KITCHEN with INTEGRATED OVEN & HOB, FIRST FLOOR BATHROOM and benefitting from GAS CENTRAL HEATING, Upvc DOUBLE GLAZING, enclosed YARD to rear and modern decorative garden to the front, THIS PROPERTY WOULD SUIT A VARIETY OF BUYERS AND WOULD MAKE AN IDEAL FIRST TIME BUYER HOME!! MUST BE VIEWED TO FULLY APPRECIATE!!!
The property is located in a residential area of Ferryhill and is within walking distance of a range of local amenities including shops, leisure and dining facilities, health services, primary schools and bus stops. The village is in easy reach of the A177, A1M, A689 and A688 giving access to a huge array of nearby Towns and Cities including Darlington, Durham, MIDDLESBROUGH and NEWCASTLE and to a variety of coastal and rural areas.
Via composite door leading to the hallway.
White spindle stair case leading to the first floor, doors leading to the downstairs w,c, storage cupboard, kitchen and to the lounge.
12' 2'' x 6' 1'' (3.73m x 1.86m) Double glazed window to the front elevation, radiator, range of wall and base units in white high gloss with stainless steel handles, white speckled work tops, stainless steel sink unit with mixer tap, grey ceramic tiled walls, built in electric oven with ceramic hob, stainless steel extractor hood with matching splash back.
13' 5'' x 17' 9'' (4.09m x 5.43m) Double glazed French doors leading to the rear elevation, radiator, storage cupboard, double glazed window to the side elevation, coving to the ceiling.
Radiator, doors leading to Bedroom 2, 3 and tot he family bathroom, stairs leading to the third floor.
11' 3'' x 12' 5'' (3.44m x 3.79m) Two double glazed windows to the front elevation, radiator, two storage cupboards.
11' 1'' x 10' 3'' (3.39m x 3.13m) Double glazed window to the rear elevation, two storage cupboards, radiator.
Loft access, doors leading to the en suite and to the master bedroom.
6' 2'' x 7' 7'' (1.89m x 2.32m) Velux window to the rear elevation, single shower enclosure, low level w.c, vanity unit housing the wash hand basin with dual taps. spot lights to the ceiling.
Double glazed window to the front elevation, radiator, double glazed window to the side elevation, door leading to the dressing room area.
Wall mounted gas combi boiler, loft access, door leading to the eves.
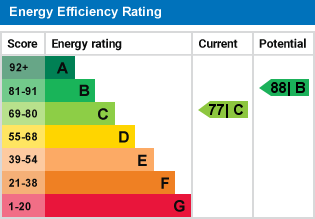
For further information on this property please call 01740 617517 or e-mail enquires@wrighthomesuk.co.uk