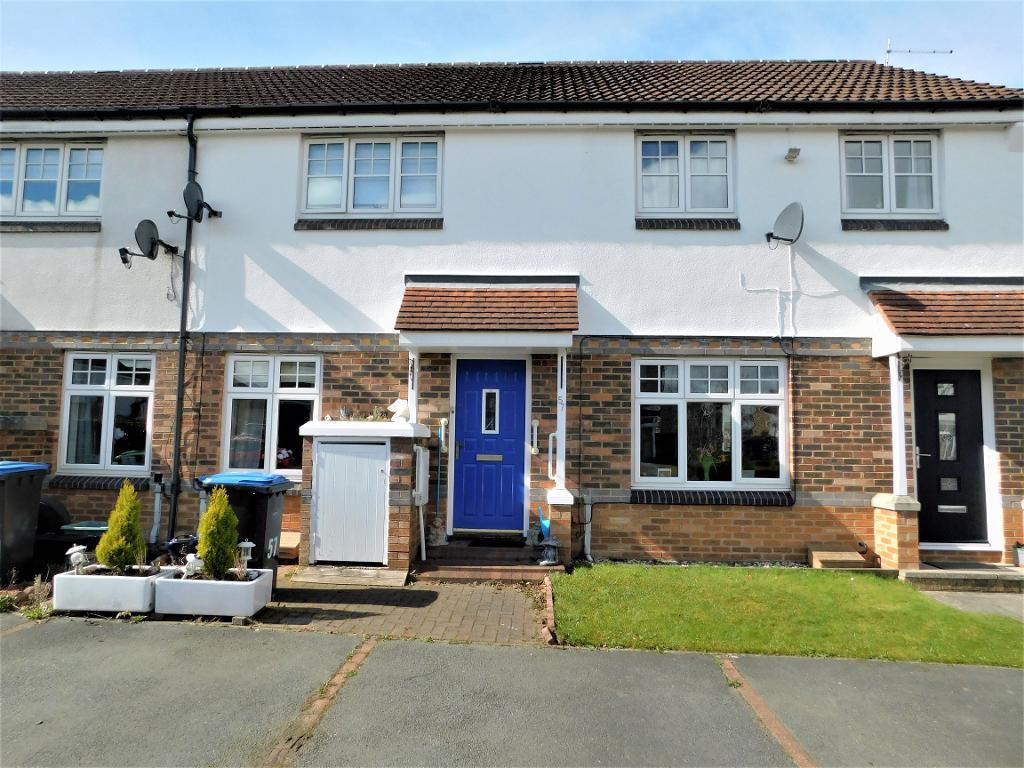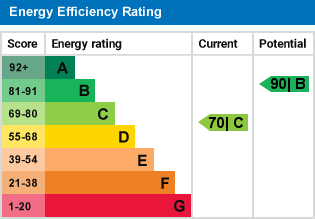
Wright Homes are DELIGHTED to offer to the market this WELL PRESENTED, TERRACED HOUSE in a popular residential area of Spennymoor and which BOASTS TWO GOOD SIZED BEDROOMS, FAMILY BATHROOM, GENEROUS FITTED KITCHEN/DINER, GOOD SIZED LOUNGE, PARKING FOR TWO CARS and AN ENCLOSED GARDEN TO THE REAR!! The property also BENEFITS from GAS CENTRAL HEATING AND UPVc DOUBLE GLAZING and would be an IDEAL FIRST PROPERTY but would SUIT A RANGE OF PURCHASERS AND DOWNSIZERS!! ***EARLY VIEWING IS HIGHLY RECOMMENDED***
***Integrated Oven and Hob***
***Parking for Two Cars***
The property is located in a pleasant residential area of Spennymoor in easy reach of the Town Centre and a range of local amenities. These include Supermarkets, independent shops and convenience stores, Hair & Beauty Salons, cafes, restaurants and Public Houses. The property is also close to Doctors and Dental Surgeries as well as Leisure facilities, health and other services.
For families with children, the property is ideally placed for access to a number of Nursery and Primary Schools including Tudhoe Moor Nursery, North Park Primary School, King Street Primary School and Ox Close Primary as well as being in the catchment area for Whitworth Park Academy and Ferryhill Business and Enterprise College for 11 - 16 year olds.
Spennymoor itself has small areas of Woodland as well as being in close proximity to open countryside and a variety of Conservation Areas, Nature Reserves and Durham Wildlife Trust Sites including those in Bishop Auckland, Sedgefield and the Trimdons making it ideal for dog walking, exploring, cycling and Family Days Out!
Spennymoor is well served by Public Transport with numerous Bus Services running through the town but it is also only a short drive to various major roads including the A167, A689, A19 and A1(M) which allow easy access to the neighbouring villages, towns and cities of Bishop Auckland, Newton Aycliffe, Ferryhill, Darlington, Durham, Sunderland, Newcastle and Middlesbrough.
Via a blue composite door leading to the hallway.
Stairs leading to the first floor, radiator, door leading to the lounge.
Upvc double glazed window to the front elevation, coving to the ceiling, feature oak fire place with, radiator, laminate flooring, door leading to the kitchen.
Range of wall and base units in a white country style, black work surfaces, upvc to the rear, door leading to the conservatory, storage cupboard, part tiled walls in dusky pink, light blue, cream and light grey, built in electric cooker with ceramic hob, extractor fan, composite white sink with mixer tap, radiator.
Upvc double glazed windows, patio doors leading to the rear garden.
To the front elevation there is a designated driveway, brick built storage, whilst to the rear elevation there is a fenced enclosed garden which in laid to law with artificial turf.
Loft access, doors leading to the bathroom, master bedroom and bedroom 2.
Upvc double glazed window to the front elevation, radiator storage cupboard, built in wardrobes with white paneled door fronts.
Upvc double glazed window to the rear elevation, radiator.
Upvc double glazed window to the rear elevation, part tiled walls in cream ceramic tile, three piece suite in white comprising of : low level w.c, pedestal wash hand basin, panel bath with shower from the tap, shower screen, vinyl flooring, corner storage unit.
The property is ideally located to take advantage of the potential employment opportunities offered by the Industrial and Business Parks in Chilton, Newton Aycliffe and Bishop Auckland, the Science and Technology NETPark in Sedgefield, the Amazon Fulfilment Centres in Durham and Darlington and a range of North East Retail, Healthcare and Manufacturing companies.

For further information on this property please call 01740 617517 or e-mail enquires@wrighthomesuk.co.uk