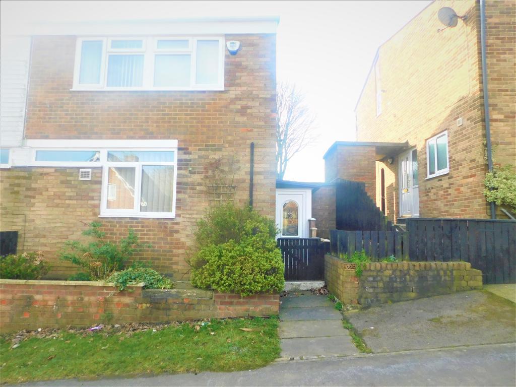
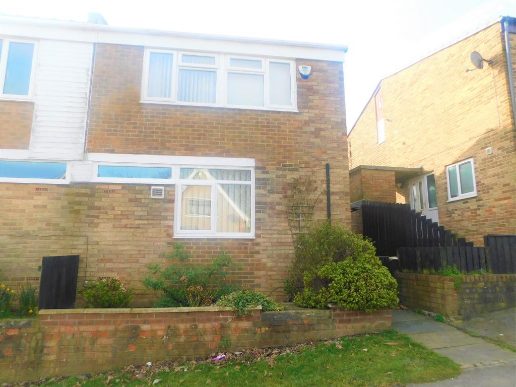
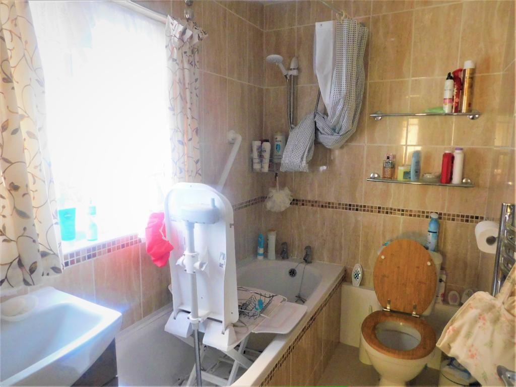
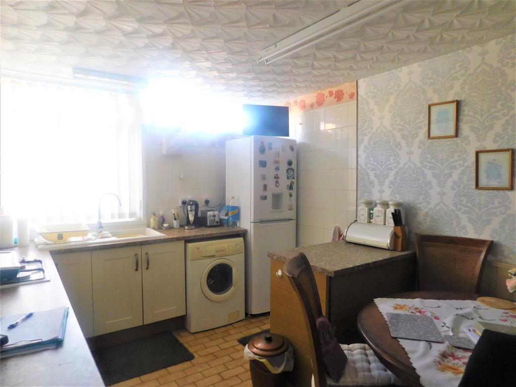
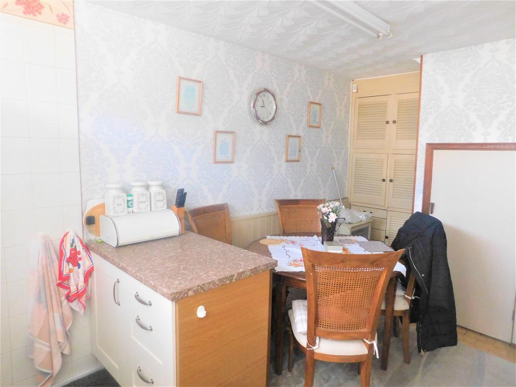
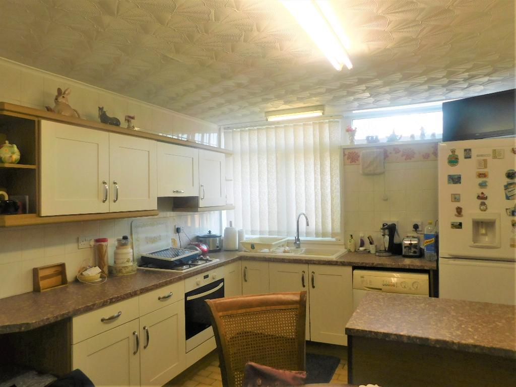
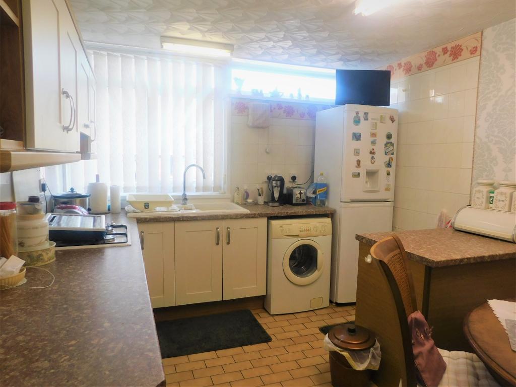
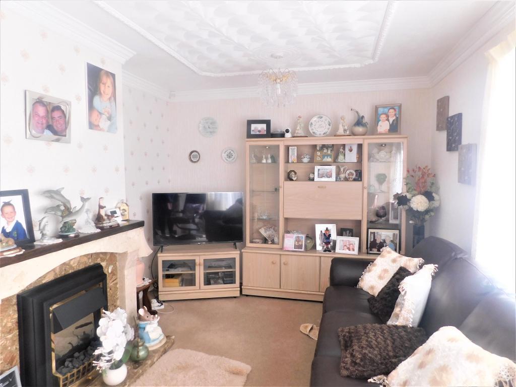
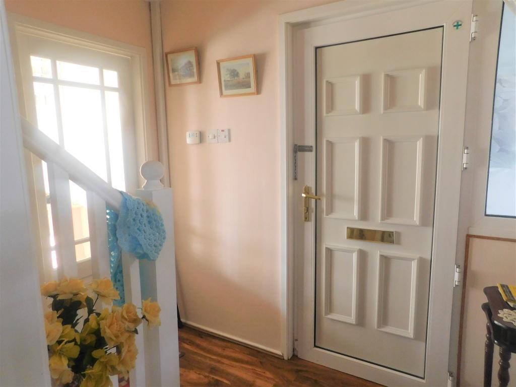
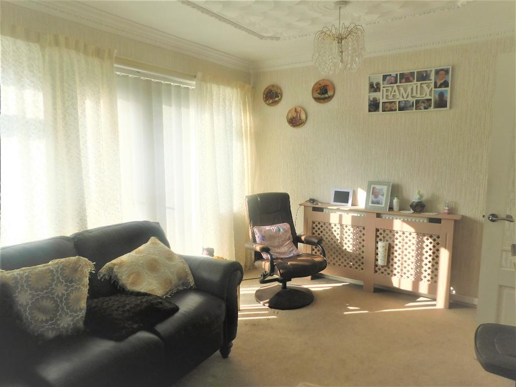
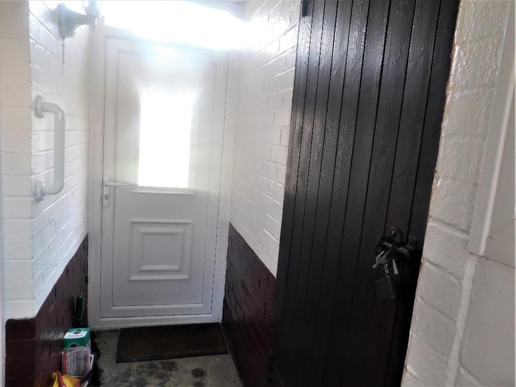
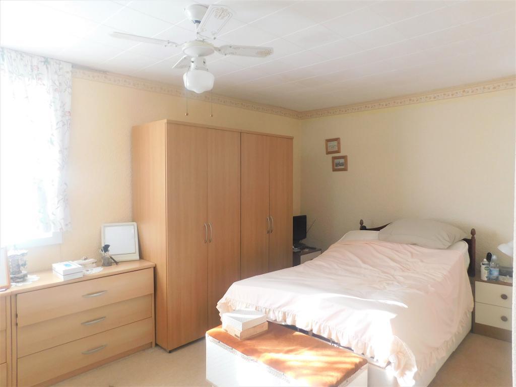
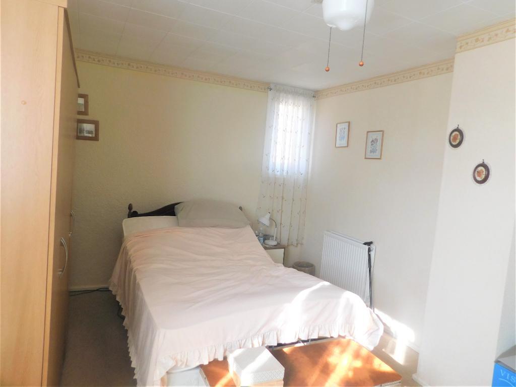
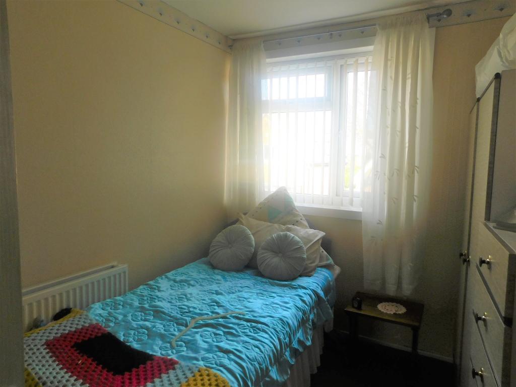
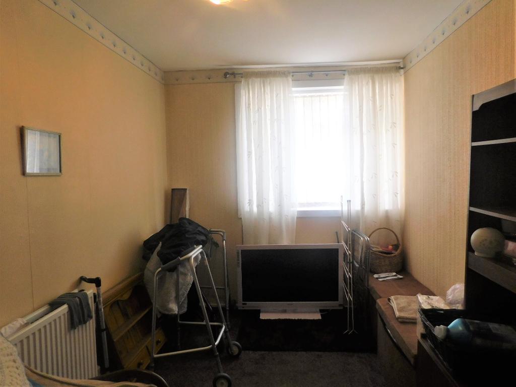
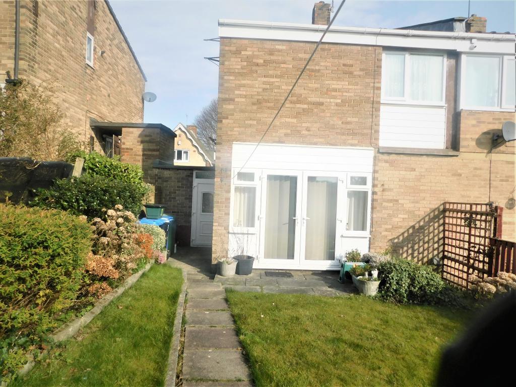
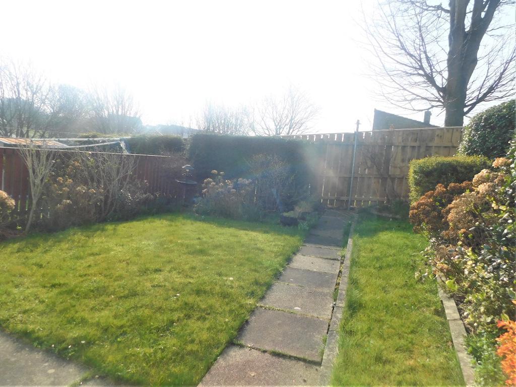
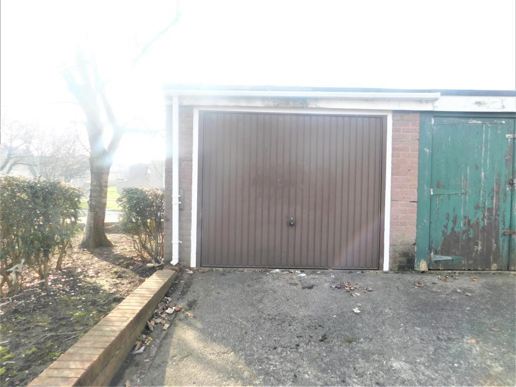
Wright Homes are DELIGHTED to offer to the market this WELL PRESENTED, SEMI DETACHED PROPERTY in Peterlee. Briefly Comprising of HALLWAY, GOOD SIZED LIVING ROOM with FRENCH DOORS, KITCHEN/ DINER AND GROUND FLOOR FAMILY BATHROOM. There are THREE GOOD SIZED BEDROOMS to the First Floor. Offered with NO ONWARD CHAIN. This property OFFERS A GOOD RANGE OF ACCOMMODATION and would suit a RANGE OF PURCHASERS AND WOULD BE IDEAL FOR A GROWING FAMILY!! ***MUST BE VIEWED to fully appreciate!!!***
Situated in a popular location of Peterlee. Close to the local amenities and schools. Easy access to local motorways including A19 , A1. Bus routes are easy accessible. The town center is a stones throw away from the property, where you can make use of the local super markets, bus station etc. This property is close to the new train station in horden.
Upvc door leading to the lobby way.
Double glazed window to the side elevation, upvc door leading to the hallway, upvc door leading to the rear elevation, storage shed.
Laminate flooring, radiator, doors leading to the kitchen, family bathroom and lounge, stairs leading to the first floor.
7' 7'' x 4' 9'' (2.32m x 1.46m) Upvc window to the side elevation, three piece suite comprising of: low level w.c, panel bath with shower form the mixer tap, oak vanity unit housing the wash hand basin with mixer tap, fully tiled walls, vinyl flooring, stainless steel ladder effect towel radiator.
Upvc double glazed window to the front elevation, radiator, two storage cupboards, range of wall and base units in white with stainless steel handles, work surfaces, gas hob , electric oven, ceramic sink with mixer tap, brick effect ceramic tiled flooring, breakfast bar area, uv stip lights to the ceiling.
15' 3'' x 10' 6'' (4.67m x 3.21m) Upvc double glazed French doors leading out to the rear elevation, coving to the ceiling, ceiling rose, feature gas fire with marble hearth, television point, telephone point, radiator.
To the front elevation there is a wall enclosed garden which has mature bushes, gate area leading to the lobby., whilst to the rear elevation there is a fenced enclosed private garden which is laid to lawn, mature trees and bushes.
Loft access, doors leading to the master bedroom, bedroom 2 and bedroom 3.
15' 4'' x 12' 5'' (4.69m x 3.8m) Two double glazed windows one to the rear elevation and one to the side elevation, radiator.
10' 0'' x 7' 8'' (3.05m x 2.36m) Upvc double glazed window to the front elevation, radiator.
Upvc double glazed window to the front elevation, radiator.
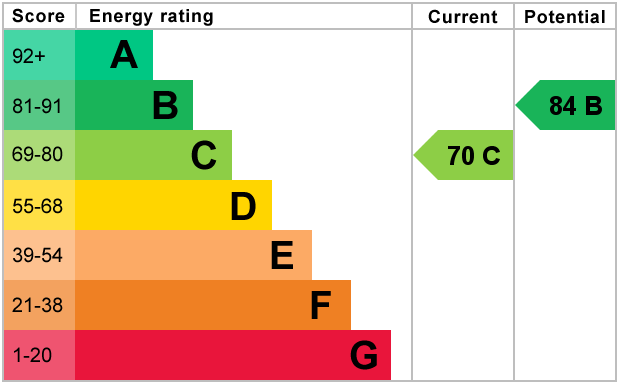
For further information on this property please call 01740 617517 or e-mail enquires@wrighthomesuk.co.uk