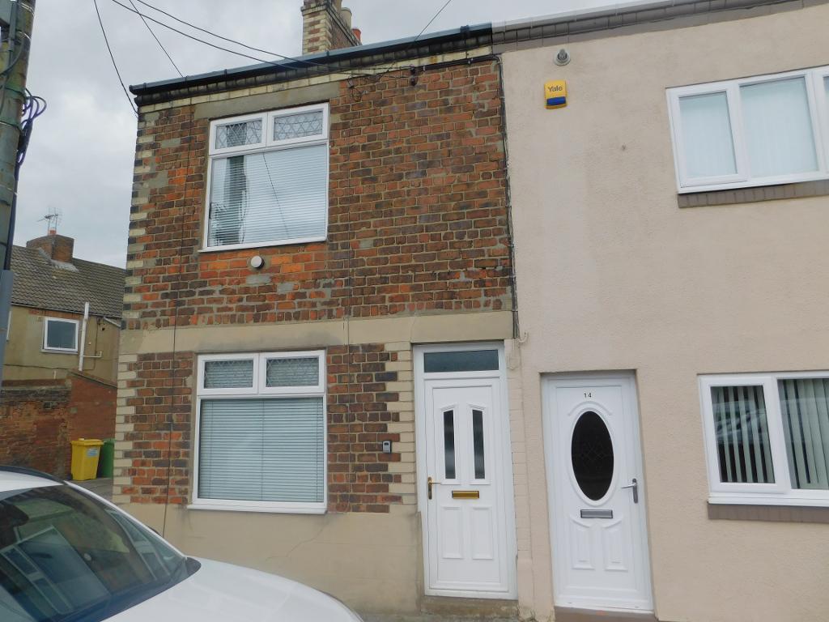
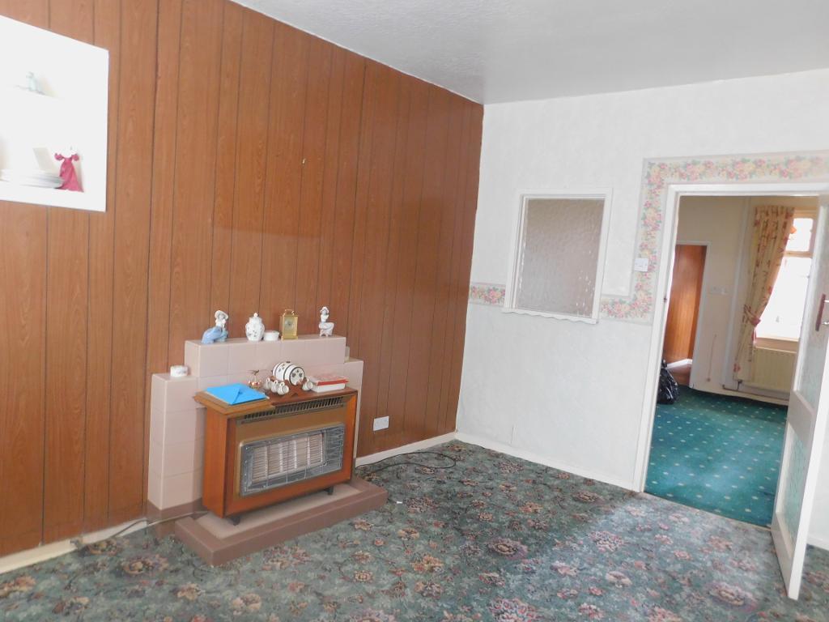
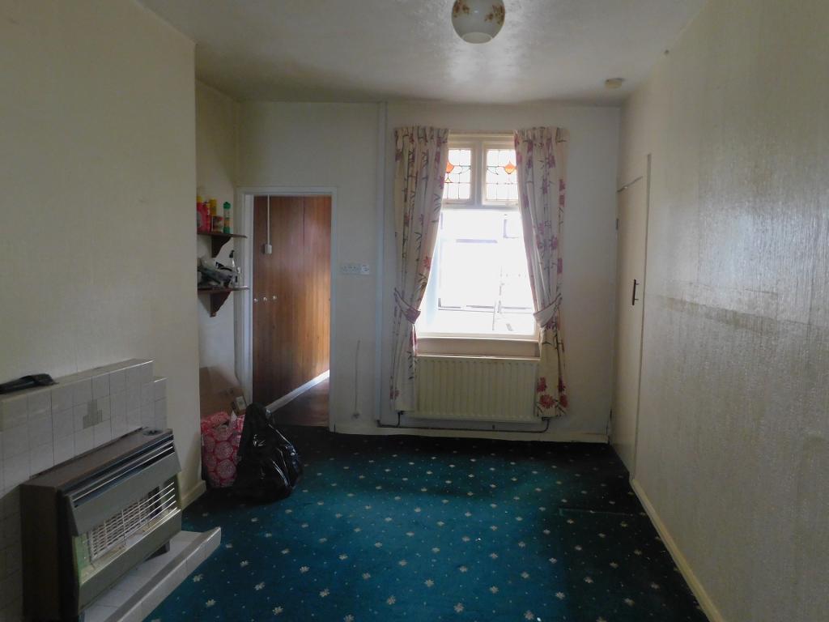
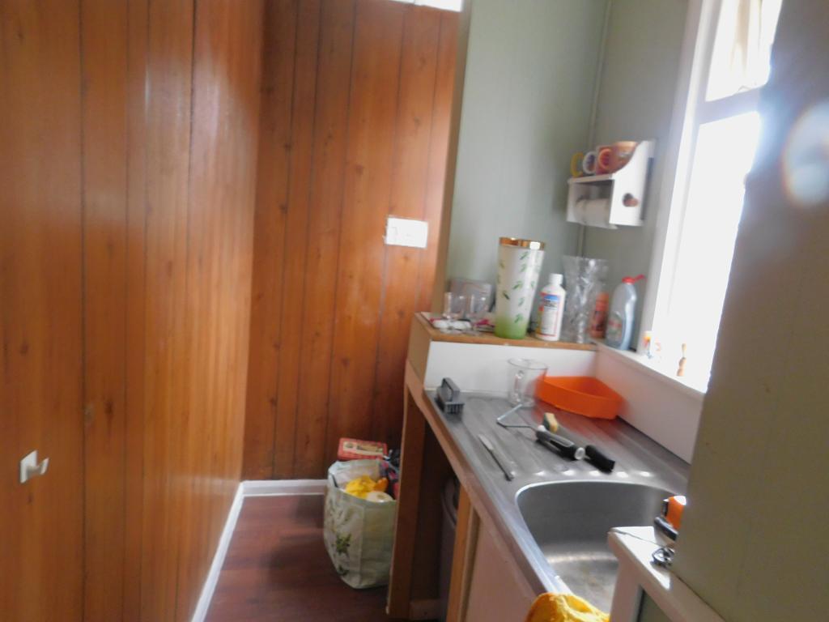
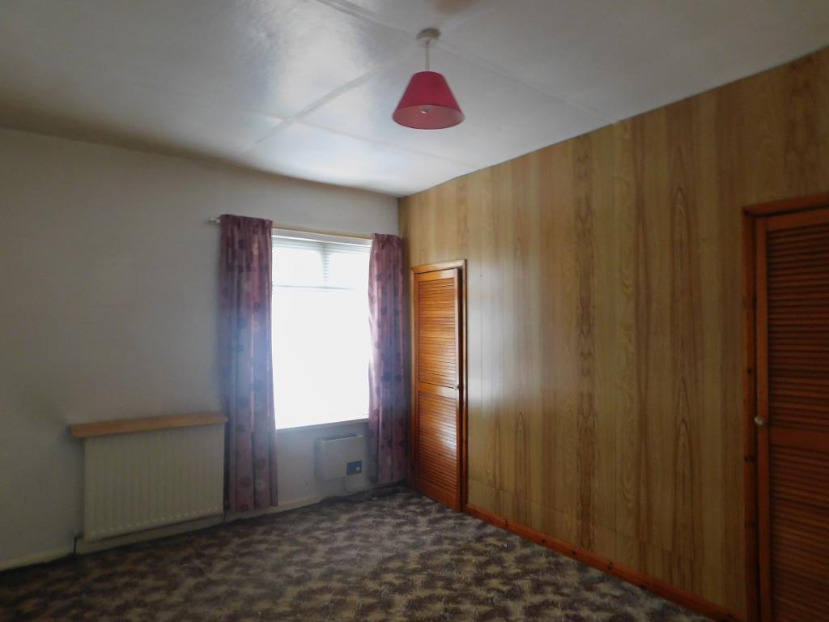
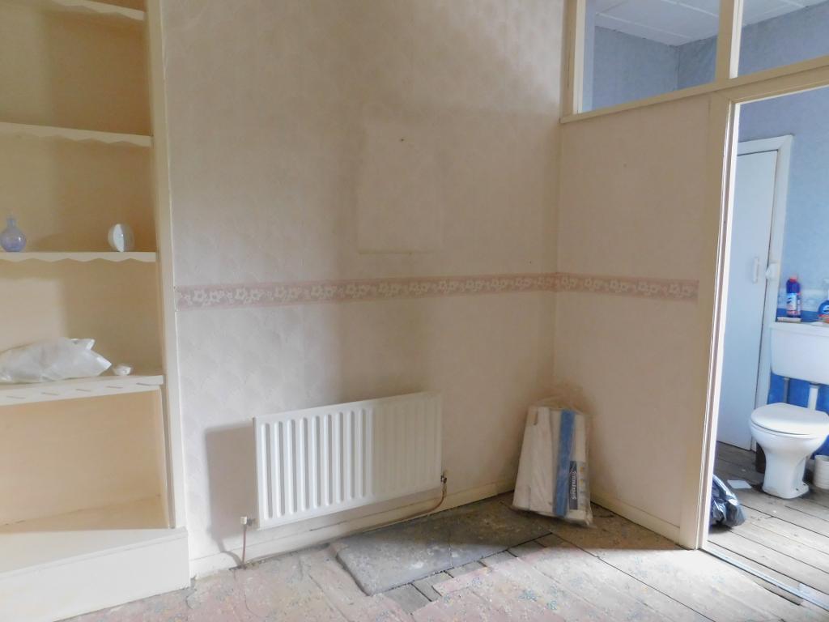
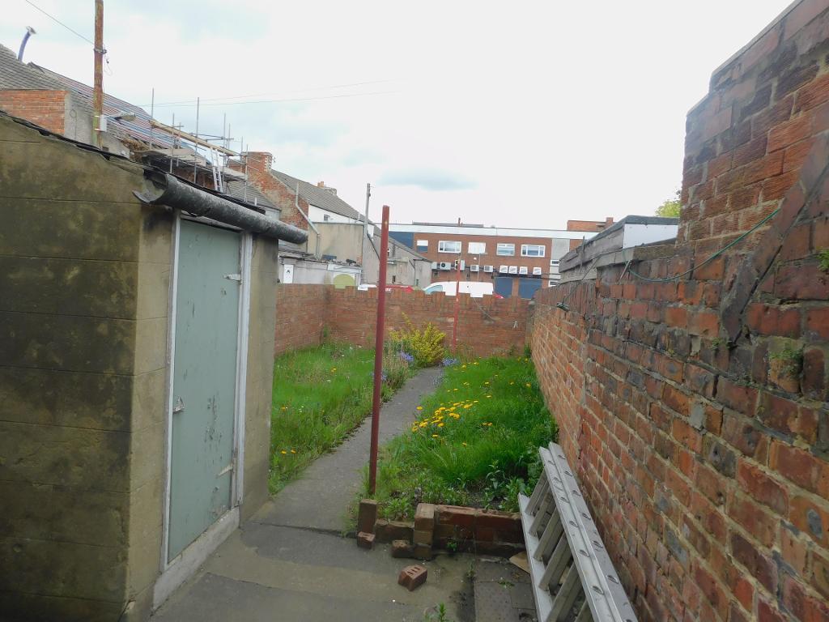
Incredibly spacious and in need of refurbishment two bedroom end terrace property, with two large reception rooms. The property which is located in the village of West Cornforth is ideal for motoring links including the A1M motorway, also providing easy access to many of the regions major towns and cities. The property benefits from Upvc framed double glazing and gas central heating. Briefly comprises of hallway, lounge with archway to a separate dining room, kitchen, lobby way which provides access to outside. The first floor landing provides access to two double bedrooms and family bathroom off the bedroom. Externally there is a small garden to the rear. We would strongly recommend an early inspection to appreciate its size and layout.
Via a Upvc double glazed door to the hallway.
Door leading to the lounge.
Upvc double glazed window to the front elevation, wall mounted gas fire, arch way leading to the dining area, radiator.
Upvc double glazed window to the rear elevation, wall mounted gas fire, storage cupboard.
Stainless steel sink unit, base unit, wall mounted water tank, wooden window to the rear.
Upvc double glazed window to the front elevation, wood paneled walls, radiators.
Upvc double glazed window to the rear elevation, radiator, door leading to the bathroom.
Upvc doble glazed window to the rear elevation, three piece suite comprising of : low level w.c, pedestel wash hand basin, panel bath.
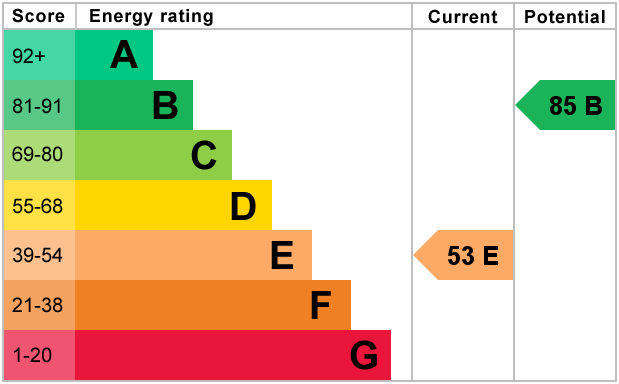
For further information on this property please call 01740 617517 or e-mail enquires@wrighthomesuk.co.uk