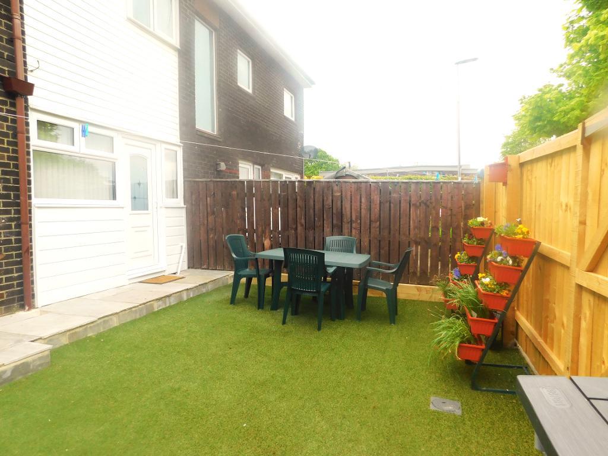
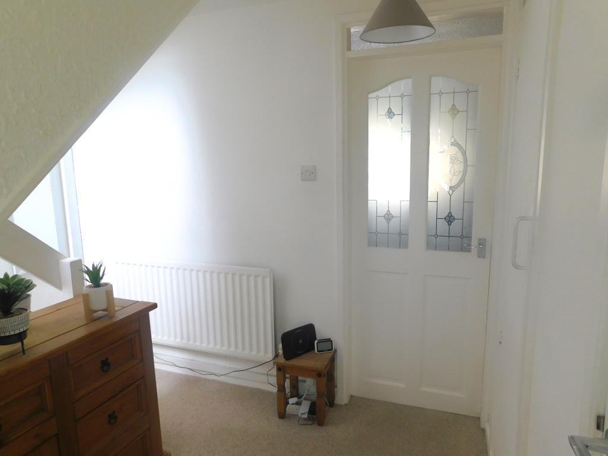
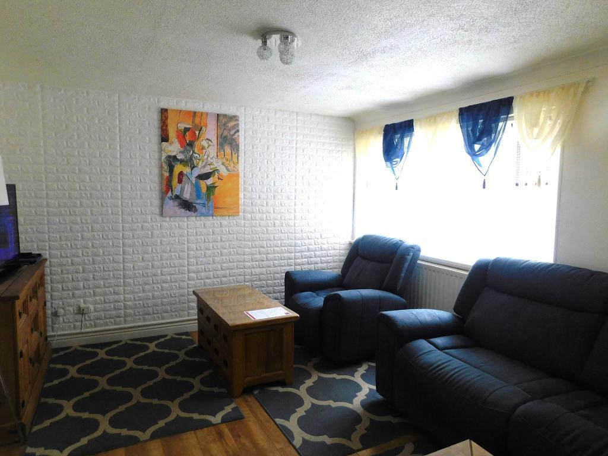
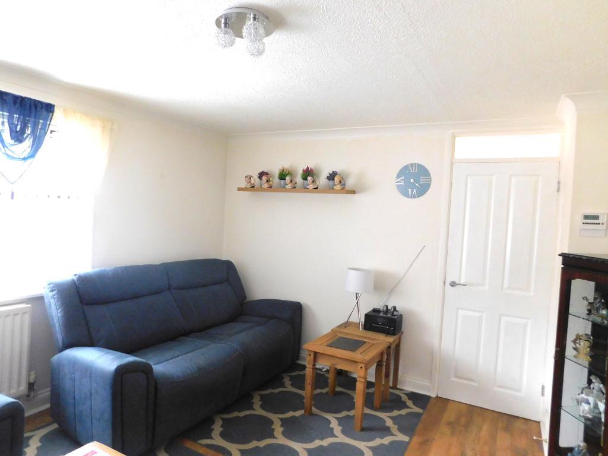
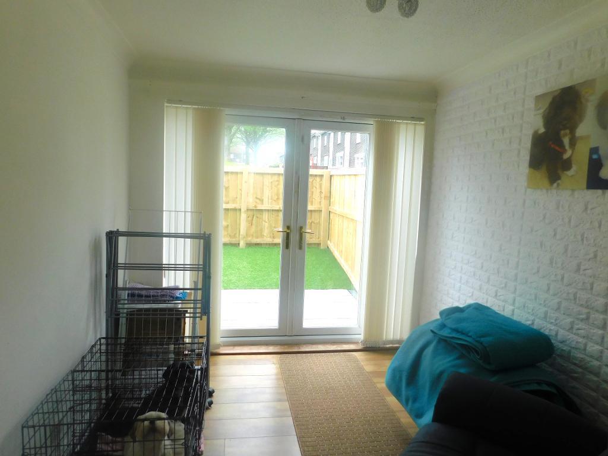
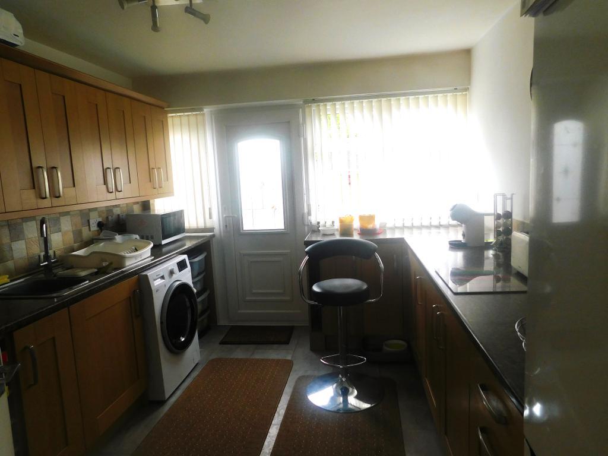
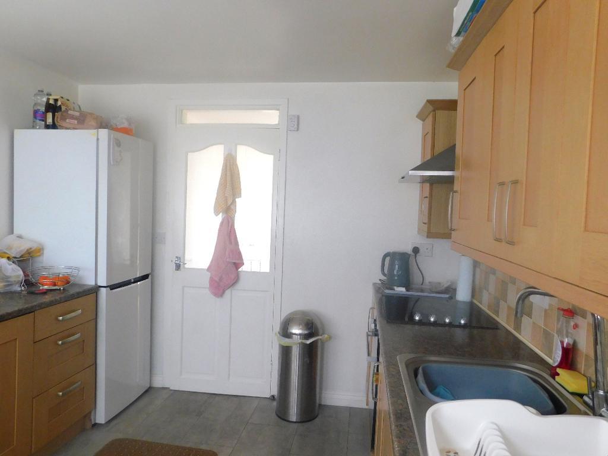
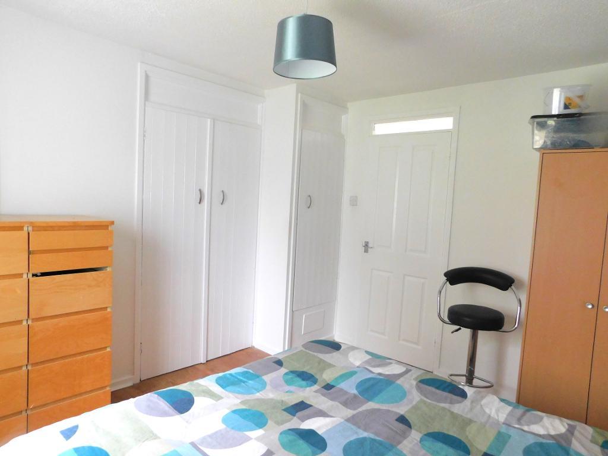
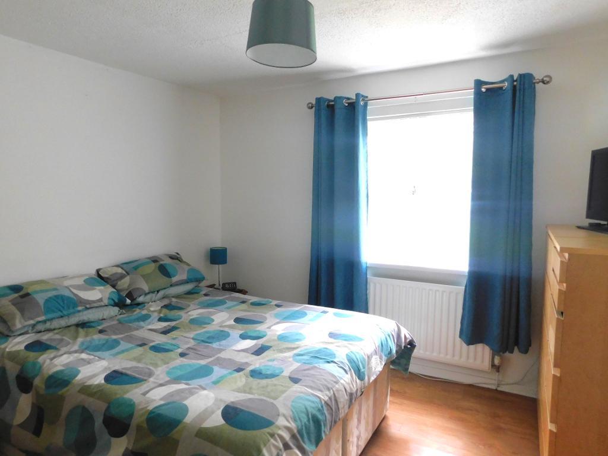
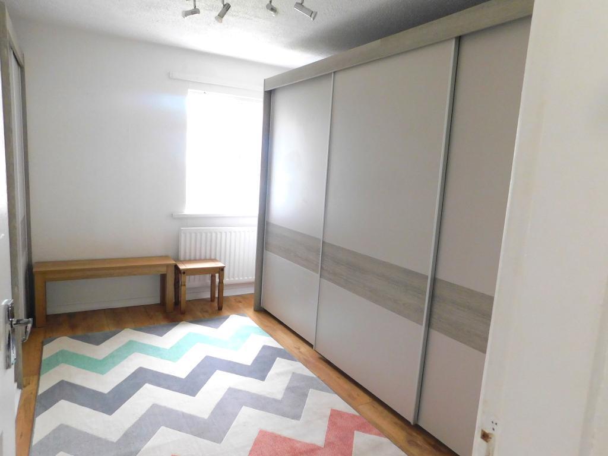
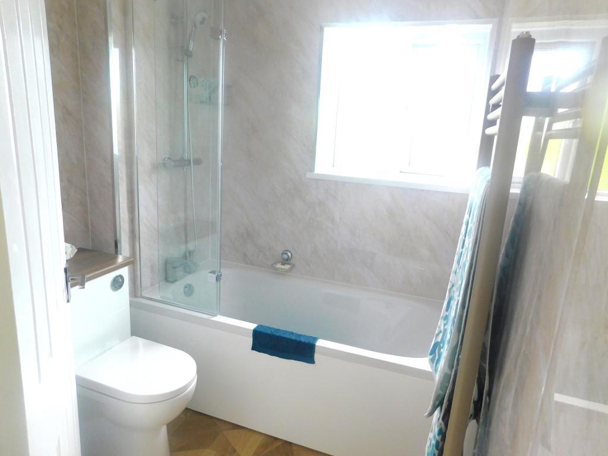
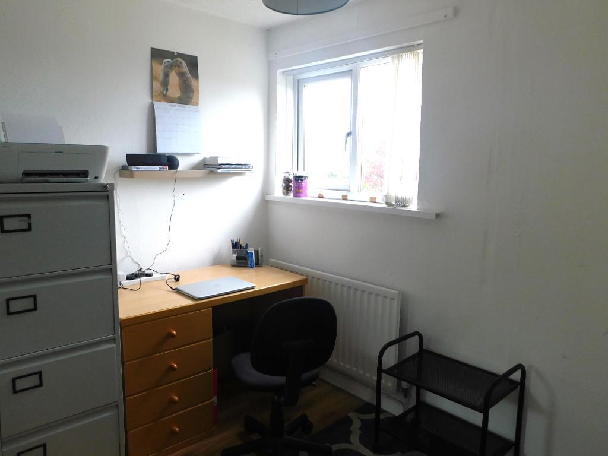
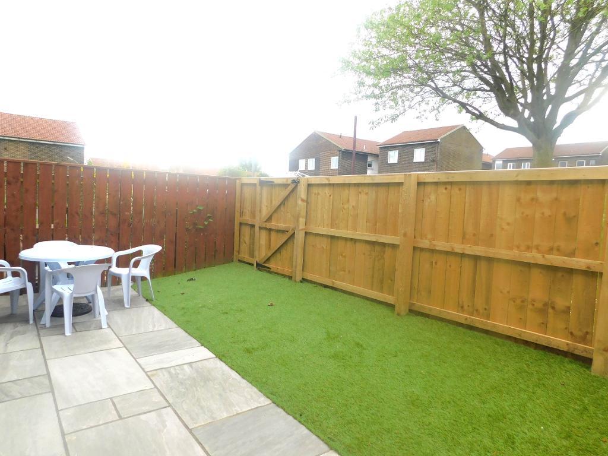
Wright Homes are DELIGHTED to offer to the market this WELL PRESENTED, MID TERRACED PROPERTY in Peterlee. Briefly Comprising of HALLWAY, GOOD SIZED LIVING ROOM, KITCHEN, SPERATE DINING ROOM AND GROUND FLOOR WC. There are TWO GOOD SIZED BEDROOMS to the First Floor and a further BOX ROOM . This property OFFERS A GOOD RANGE OF ACCOMMODATION and would suit a RANGE OF PURCHASERS AND WOULD BE IDEAL FOR A GROWING FAMILY OR FOR INVESTMENTS PURPOSES !! ***MUST BE VIEWED to fully appreciate!!!***
Situated in a popular location of Peterlee. Close to the local amenities and schools. Easy access via the motorways. Bus links.
Via a UPVC double glazed door leading into the hallway.
Under stairs storage cupboard, door leading to rh downstairs w.c, storage cupboard which houses the combi boiler.
6' 6'' x 2' 8'' (1.99m x 0.82m) Upvc double glazed window to the rear elevation, two piece suite in white comprising of : low level w.c, pedestal hand wash basin with mixer tap, grey mix cladded walls.
13' 2'' x 11' 10'' (4.03m x 3.63m) Upvc double glazed window to the front elevation, laminate flooring, coving to the ceiling, door leading to the dining room.
10' 4'' x 8' 0'' (3.15m x 2.46m) Upvc double glazed French doors leading to the front elevation, coving to the ceiling, laminate flooring, door leading to the kitchen.
9' 6'' x 11' 1'' (2.9m x 3.39m) Upvc double glazed window to the rear elevation, range of wall and base units in oak , black speckled work surfaces, built in electric cooker, hob and extractor fan, upvc door leading to the rear elevation, laminate flooring , stainless steel sink unit with mixer tap.
Upvc double glazed window to the rear elevation, radiator, laminate flooring.
To the rear elevation there is a fence enclosed garden, laid to lawn with artificial turf, patio area, whilst to the front elevation there is a fence enclosed garden laid to lawn with artificial turf, patio area.
Loft access, Storage cupboard which houses the combi boiler, doors leading to the master bedroom, bedroom 2, 3 and the family bathroom.
11' 0'' x 12' 0'' (3.37m x 3.67m) Upvc doube glazed window to the front elevation, radiator, laminate flooring, storage cupboard.
11' 10'' x 8' 2'' (3.62m x 2.51m) Upvc double glazed window to the front elevation, radiator, built in sliding wardrobes.
6' 0'' x 6' 9'' (1.83m x 2.07m) Upvc do8ble glazed window to the rear elevation, three peice suite in white comprising of : Low level w.c, pedestel wash hand basin with dual taps, panel bath with water fall shower, shower screen, Ladder effect radiator.
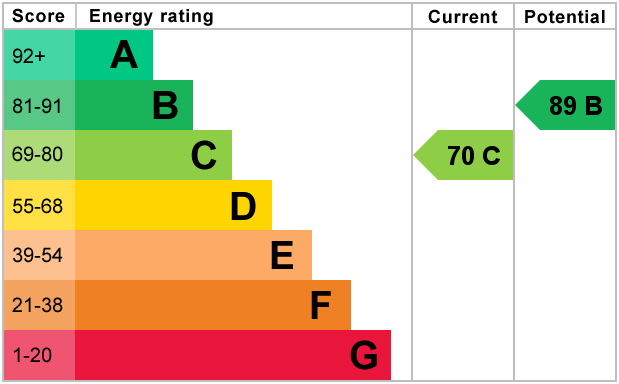
For further information on this property please call 01740 617517 or e-mail enquires@wrighthomesuk.co.uk