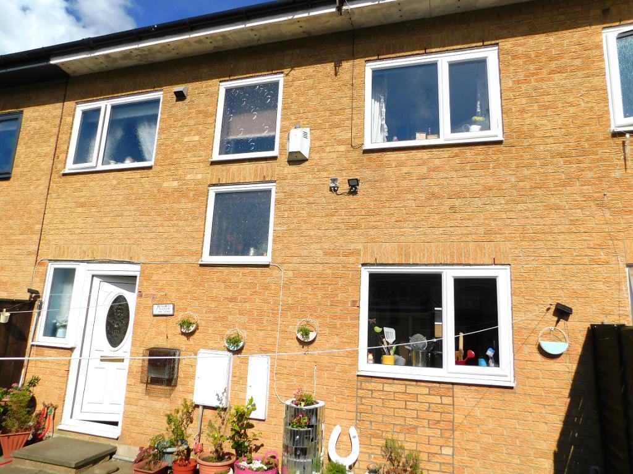
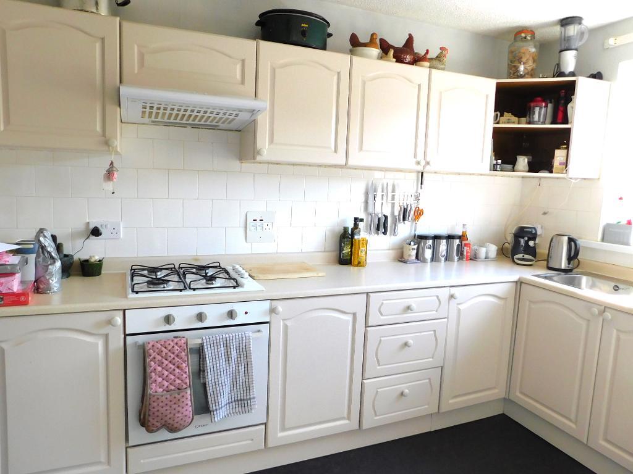
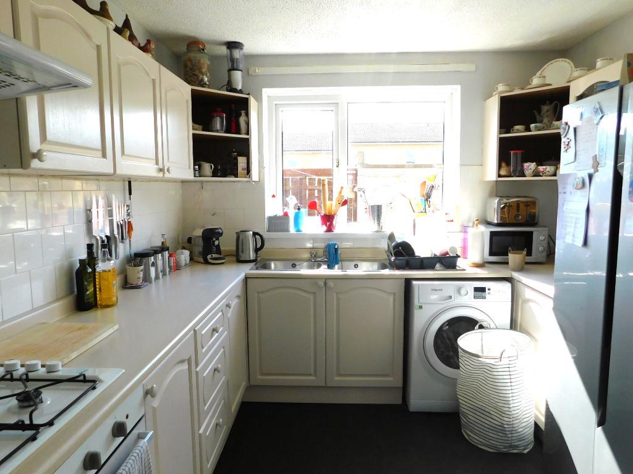
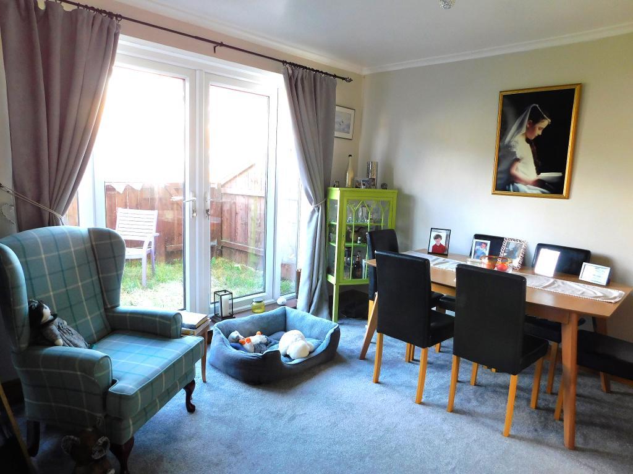
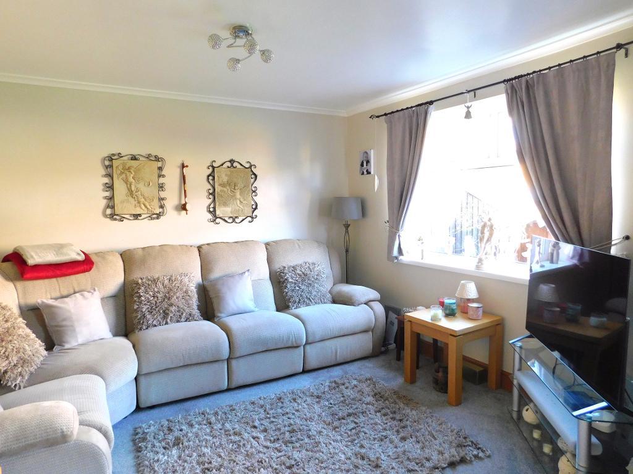
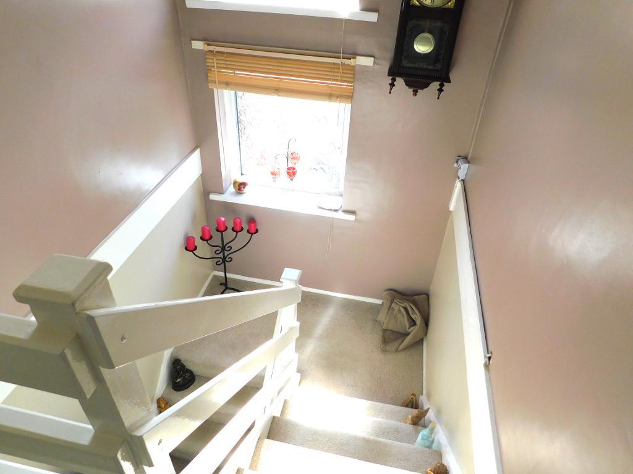
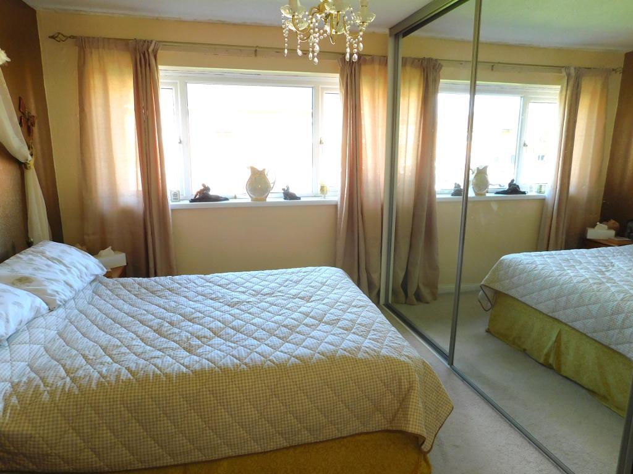
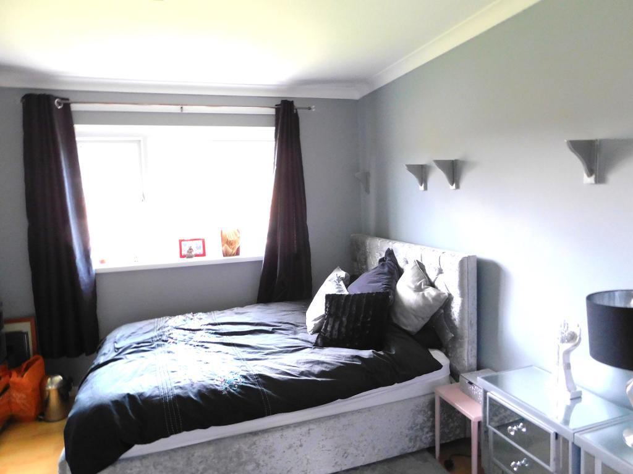
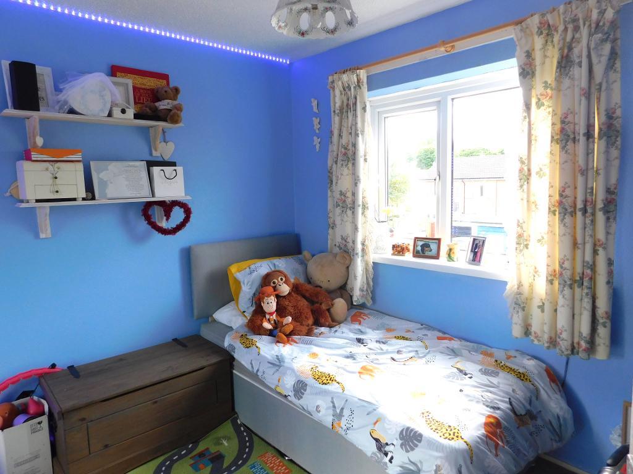
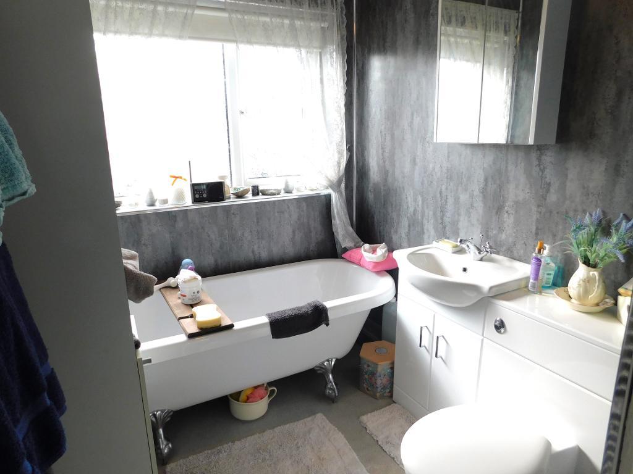
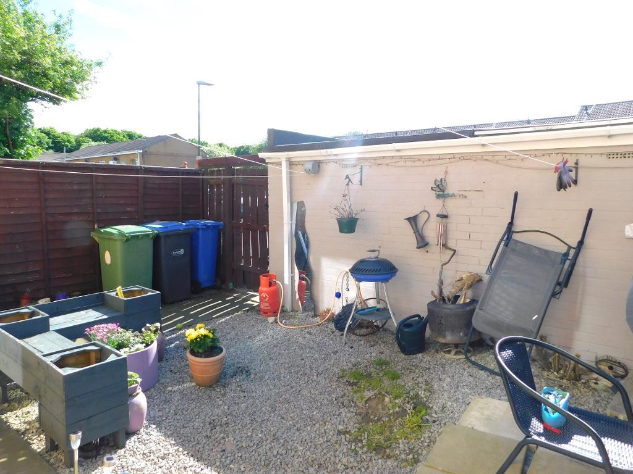
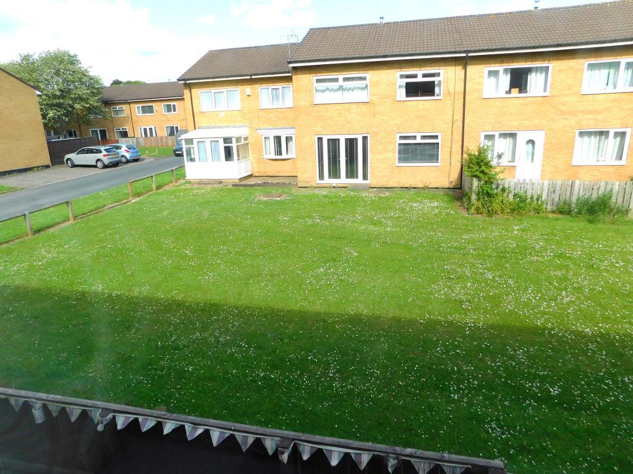
Wright Homes are DELIGHTED to offer to the market this WELL PRESENTED, TERRACED PROPERTY in Peterlee. Briefly Comprising of HALLWAY, GOOD SIZED LIVING ROOM, KITCHEN, SPERATE DINING ROOM AND GROUND FLOOR WC. There are THREE GOOD SIZED BEDROOMS to the First Floor. This property OFFERS A GOOD RANGE OF ACCOMMODATION and would suit a RANGE OF PURCHASERS AND WOULD BE IDEAL FOR A GROWING FAMILY OR FOR INVESTMENTS PURPOSES !! ***MUST BE VIEWED to fully appreciate!!!***
Situated in a popular location of Peterlee. Close to the local amenities and schools. Easy access to a range of neighboring towns and cities such as : Peterlee, Hartlepool, Sunderland, Durham and Newcastle. For those with children, the property is within easy reach of child minding services, primary and secondary education establishments and further education colleges.
Upvc door to the hallway.
Laminate flooring, doors leading to the downstairs w.c and to the kitchen, large storage cupboard, under stairs storage, stairs leading to the first floor.
Upvc double glazed window to the rear elevation, two piece suite in white comprising of : wash hand basin with dual taps, low level w.c, tiled splash backs in white, laminate flooring.
11' 6'' x 9' 5'' (3.52m x 2.89m) Upvc double glazed window to the rear elevation, wall and base units in antique white, cream work surfaces, stainless steel sink unit with dual taps, part tiled walls, electric oven, gas hob, extractor hood, plumbing for an automatic washing machine., door leading to the dining room/lounge.
22' 0'' x 10' 5'' (6.72m x 3.2m) Upvc double glaze patio doors leading to the front elevation, upvc double glazed window, coving to the ceiling, television point.
To the front elevation there is a fenced enclosed patio area which looks out on to an open planned lawned area, whilst to the rear elevation there is a fenced enclosed paved garden, garage.
Two double glazed windows to the rear elevation, doors leading to the master bedroom, bedroom 2 , bedroom 3 and to the family bathroom.
17' 8'' x 12' 1'' (5.39m x 3.7m) Upvc double glazed window to the front elevation, wall to ceiling mirrored fitted wardrobes.
10' 9'' x 12' 0'' (3.28m x 3.66m) Upvc double glazed window to the front elevation.
Upvc double glazed window to the rear elevation, floor to ceiling fitted wardrobes.
Upvc double glazed window to the rear elevation, three piece suite in white comprising of : Vanity unit housing the wash hand basin and low level w.c, free standing claw foot bath with mixer tap, single shower cubical with electric shower, eclectic stainless steel ladder effect radiator.
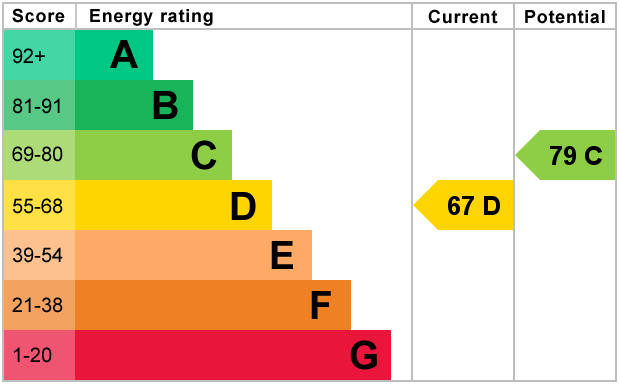
For further information on this property please call 01740 617517 or e-mail enquires@wrighthomesuk.co.uk