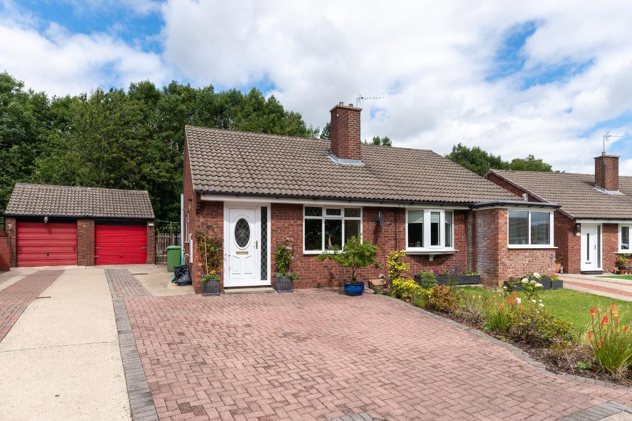
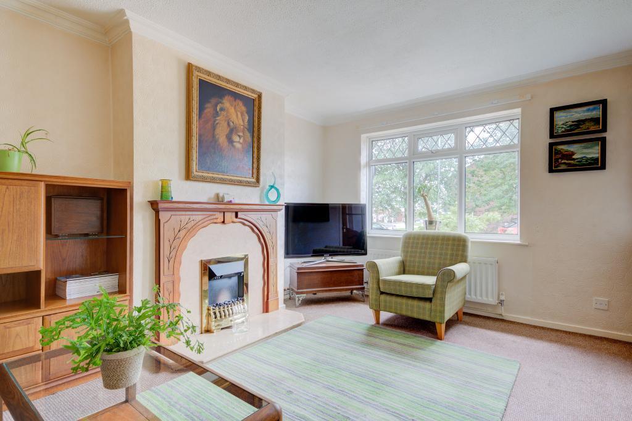
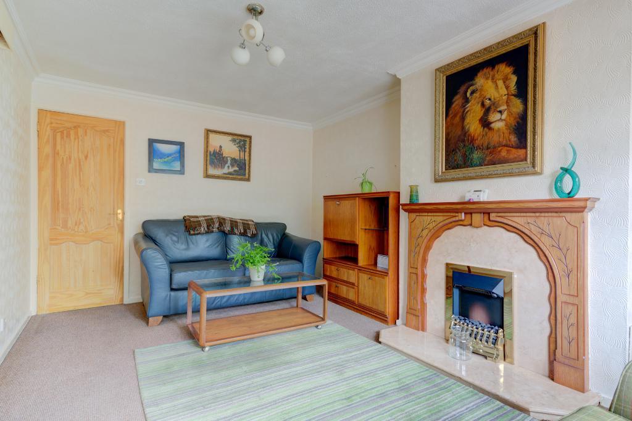
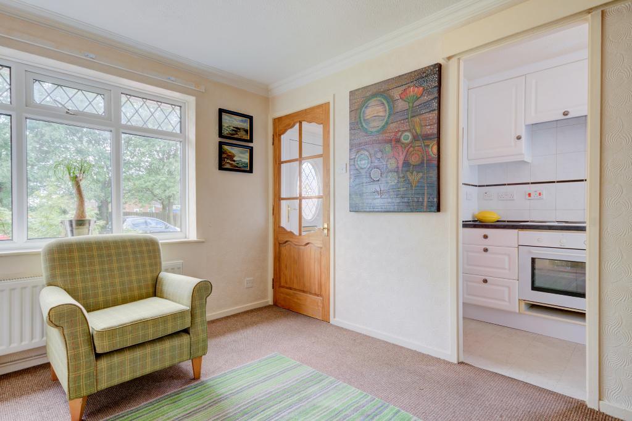
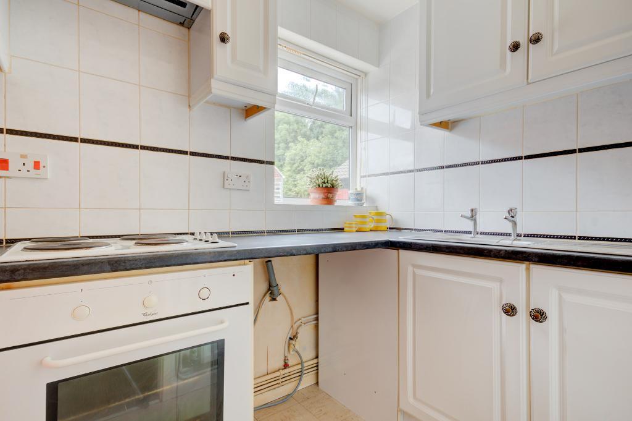
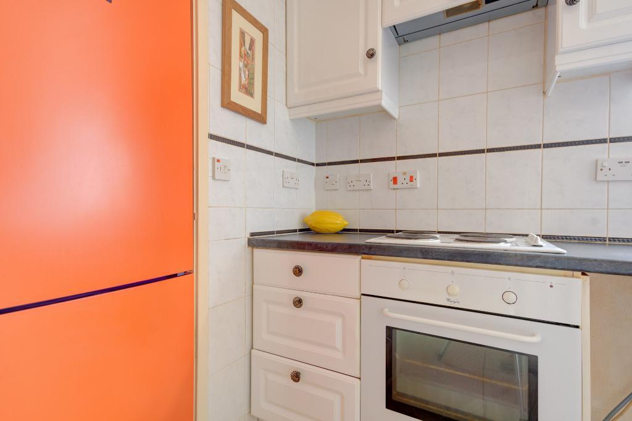
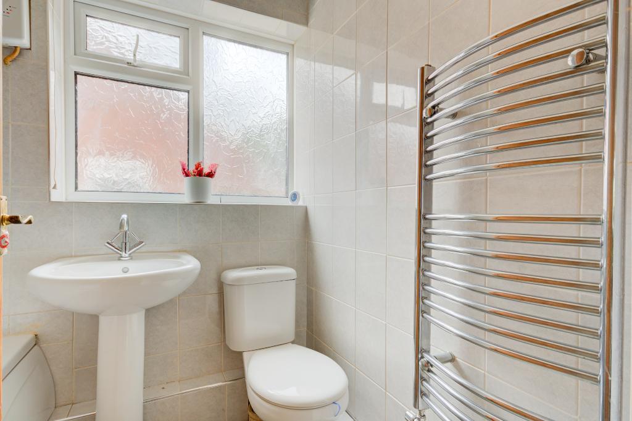
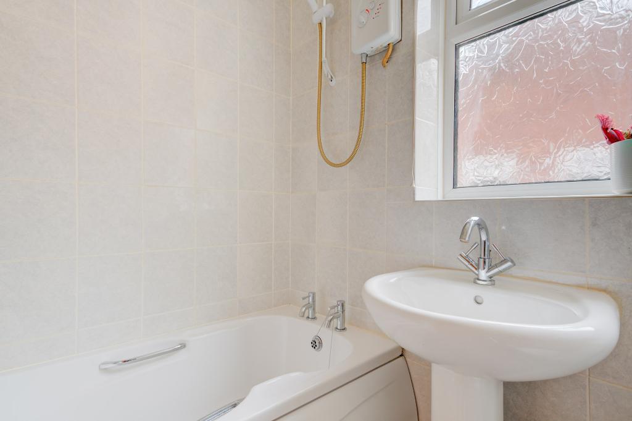
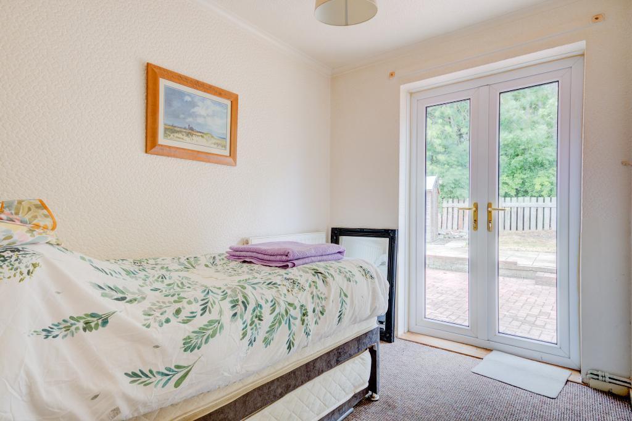
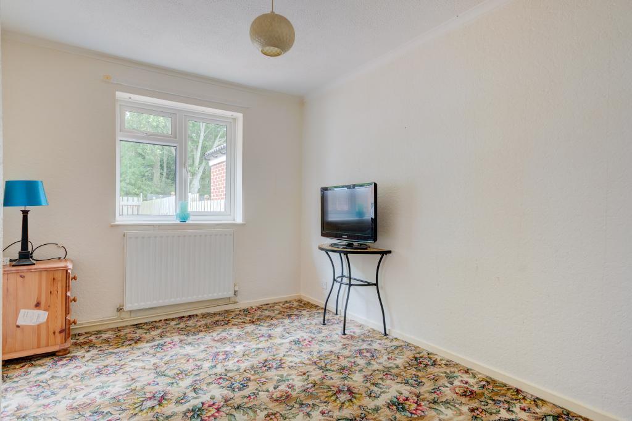
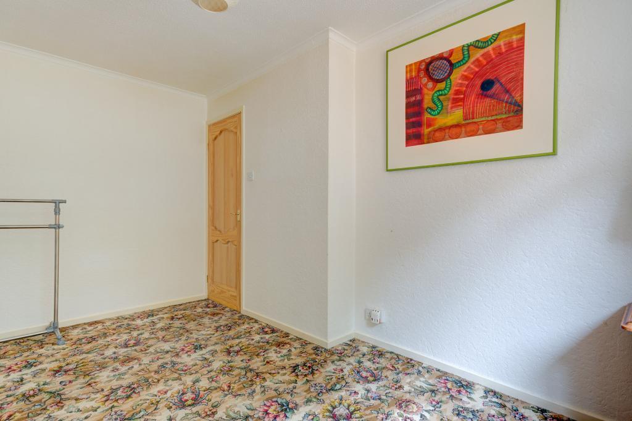
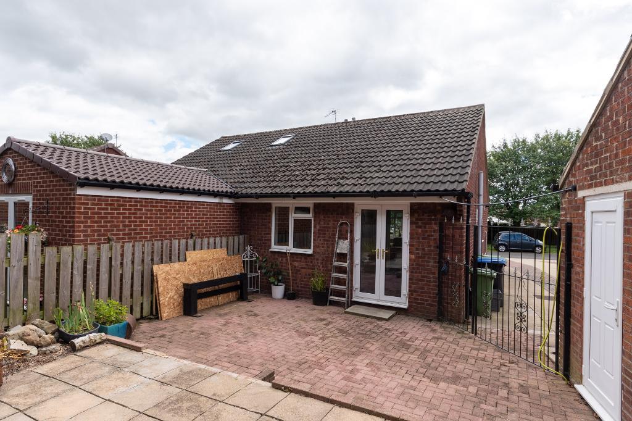
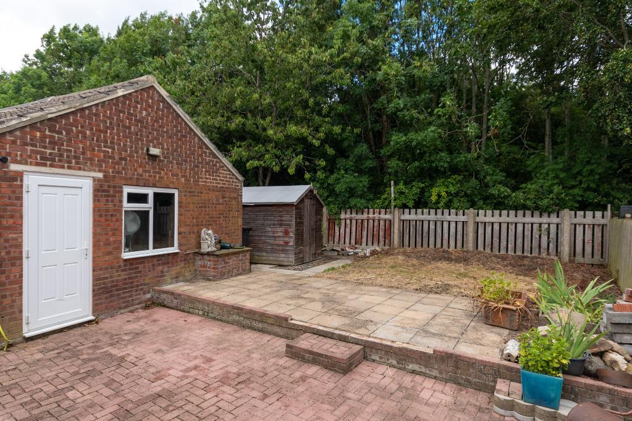
Wright Homes are DELIGHTED to offer to the market this WELL PROPORTIONED SEMI DETACHED BUNGALOW in a SOUGHT AFTER residential area of Chilton. This property comprises TWO BEDROOMS, GOOD SIZED LOUNGE, BATHROOM, FITTED KITCHEN, AN EXTENSIVE DRIVEWAY TO THE FRONT ELEVATION, DETACHED GARAGE AND ENCLOSED PRIVATE GARDEN TO THE REAR. This property would suit a range of PURCHASERS INCLUDING FIRST TIME BUYERS, INVESTORS AND DOWNSIZERS.
**** Feature Fire Place ****
**** Integrated Cooker ****
**** Fridge Freezer could be included by negotiation ****
**** Garden Shed included ****
**** VIEWING IS HIGHLY RECOMMENED !!! ****
The property is located in a pleasant residential area of Chilton, close to the village center and a range of local amenities including shops, fast food outlets,
health, dental and other services. For families with children the property is in easy reach of the local Primary School and it falls within the catchment area for Ferryhill Business and Enterprise College. Chilton is well served by public transport with a number of bus services running through the village.
Via upvc double glazed door to the hallway.
Storage cupboard which houses the combi boiler, radiator, door leading to the lounge.
Upvc double glazed window to the front elevation, radiator, coving, marble fire surround with electric fire, door leading to the kitchen, door to the inner hallway.
Upvc to the side elevation, range of wall and base units with white with black contrasting work surfaces, built in electric cooker with extractor fan, ceramic hob, fully tiled walls in white with a feature border.
Doors leading to the family bathroom, bedroom 1 and bedroom 2.
Upvc double glazed window to the rear elevation, coving to the ceiling, radiator.
Upvc double glazed patio doors to the rear elevation, loft access, radiator, coving to the ceiling.
Upvc double glazed window to the side elevation, three piece suite comprising of : Low level w.c, panel bath with electric shower, mixer tap, stainless steel ladder effect radiator.
To the front elevation there is an open plan block paved driveway, to the side elevation there is access to the single garage, access to the rear elevation is through a wrought iron gate, the rear elevation is fenced enclosed private garden which is laid to lawn, patio area, raised flower beds, shed, access to the garage.
Water and electric supply.
Fully boarded out length of the house.
Chilton is ideally located for access to a number of major road links including the A1M, A19 and the A689. Perfect for commuting to a range of nearby villages, towns and cities including Sedgefield, Spennymoor, Newton Aycliffe, Durham, Newcastle, Sunderland and Hartlepool. Chilton is ideal for those who want to take advantage of the potential employment opportunities offered by major local business such as Amazon, Hitachi, Arriva and Nissan.
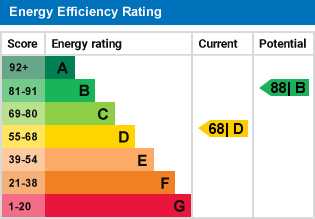
For further information on this property please call 01740 617517 or e-mail enquires@wrighthomesuk.co.uk