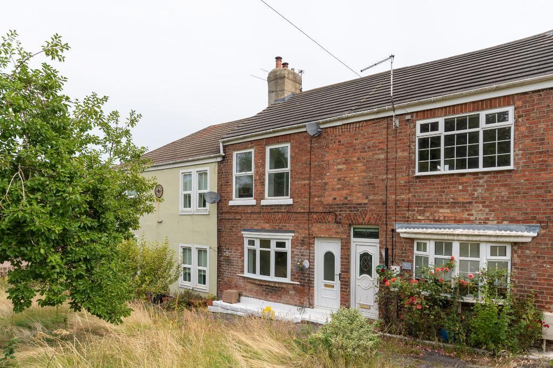
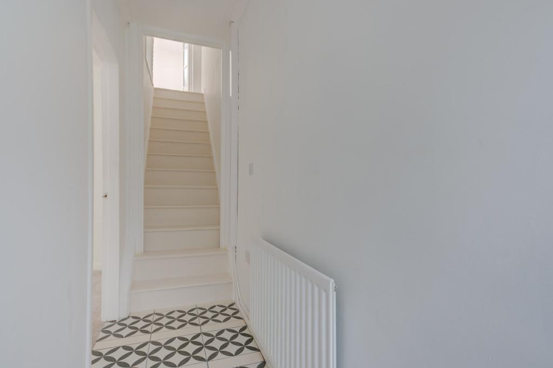
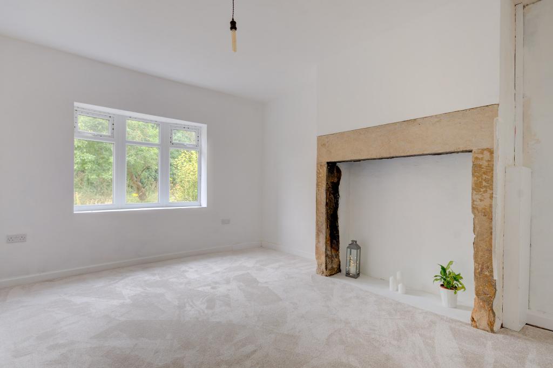
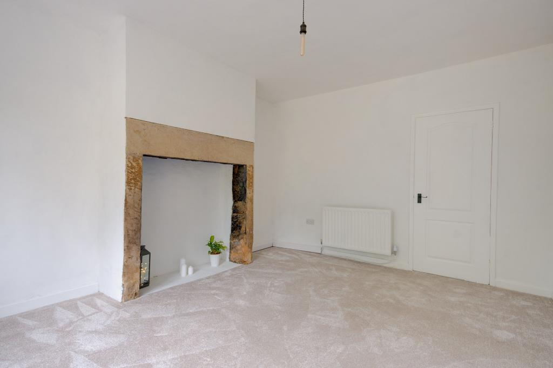
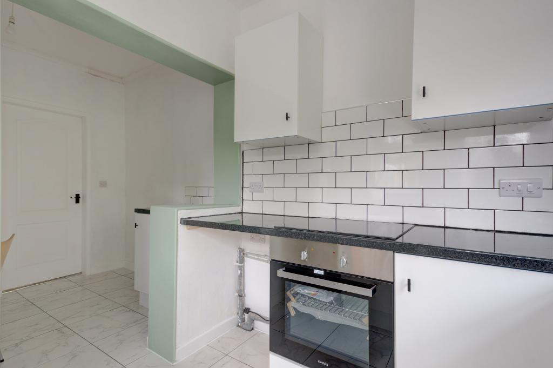
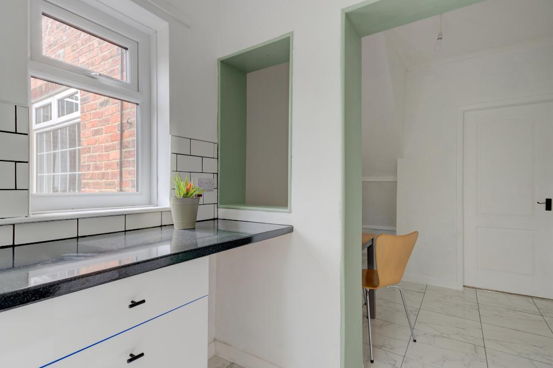
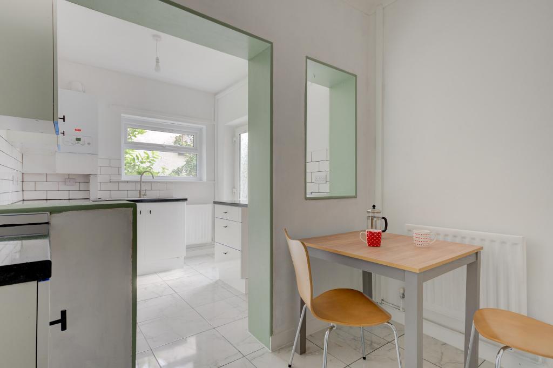
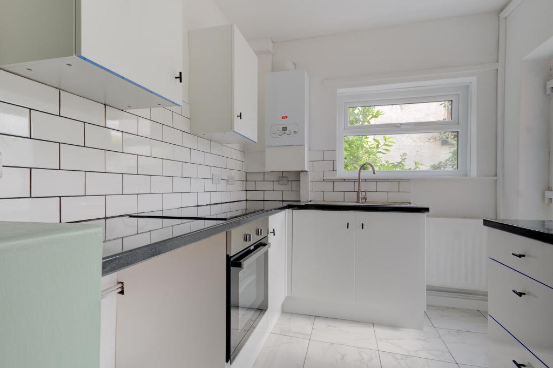
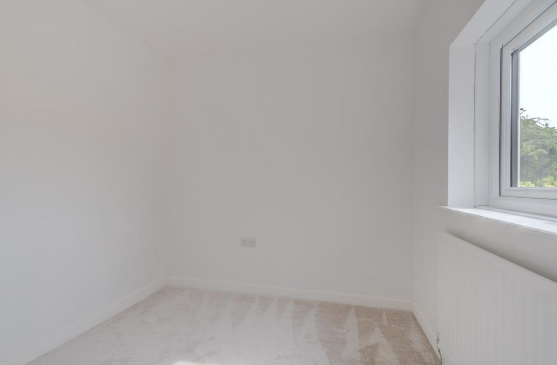
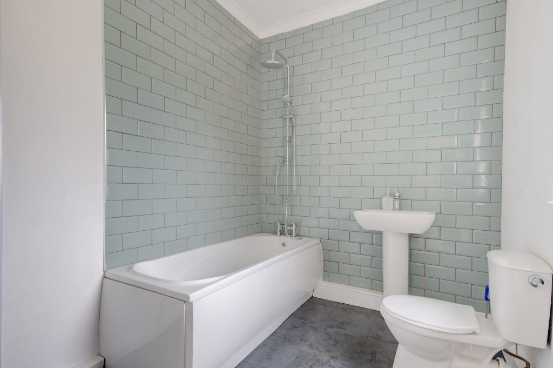
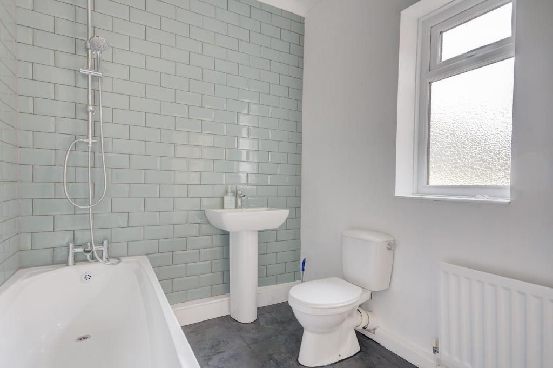
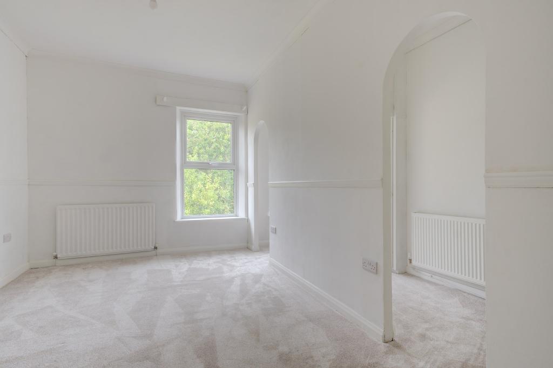
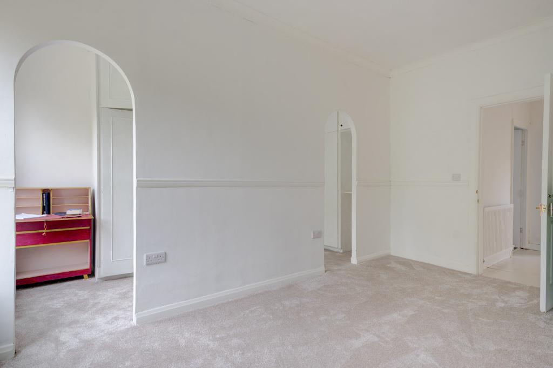
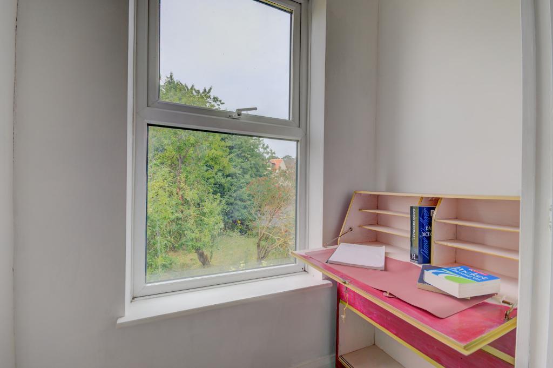
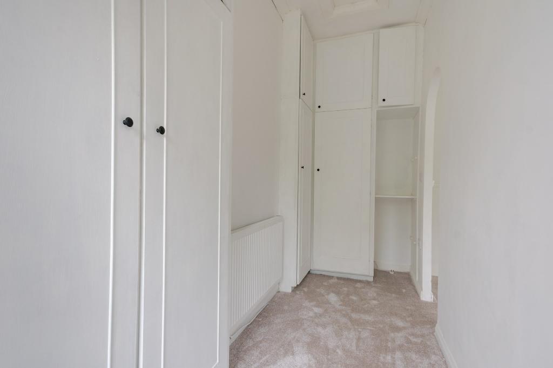
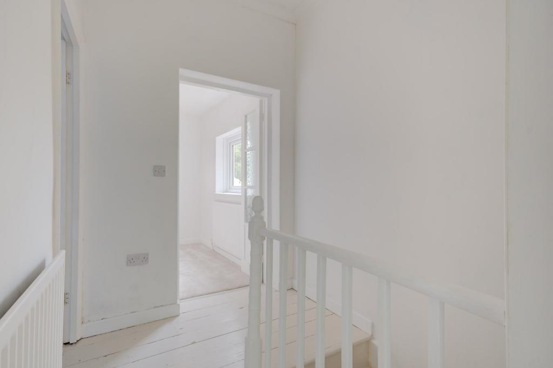
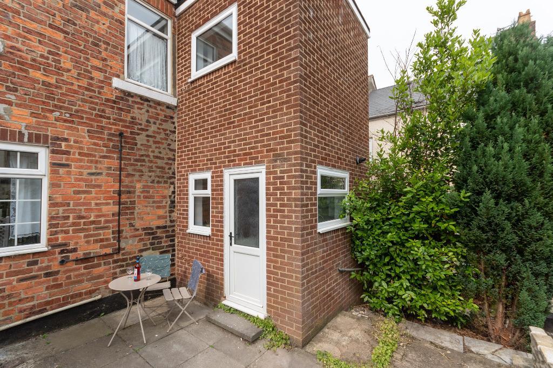
Wright Homes are DELIGHTED to offer to the market this DECEPTIVELY SPACIOUS, MID TERRACE PROPERTY in a pleasant residential area of West Cornforth! The property has been FULLY REFURBISHED THROUGHOUT AND BOASTS A SPACIOUS LOUNGE with EYE CATCHING FEATURE FIRE PLACE, A BRAND NEW, MODERN FITTED KITCHEN/DINER, TWO BEDROOMS TO THE FIRST FLOOR WITH A SUPERB DRESSING AREA TO THE MASTER, A SPACIOUS & BRAND NEW FITTED FAMILY BATHROOM, pleasant COURTYARD TO THE REAR!! The property has been TASTEFULLY REFURBISHED by the current owners, producing a lovely 'Cottage' feel and it has been FULLY RE WIRED AND BENEFITS FROM A NEW GAS CENTRAL HEATING BOILER!! The property would suit a RANGE OF PURCHASERS INCLUDING FIRST TIME BUYERS, RE LOCATORS, DOWNSIZERS AND INVESTORS/LANDLORDS!!!! ***DON'T MISS OUT!!*** ***VIEWING ESSENTIAL***
***Integrated Electric Cooker and Ceramic Hob***
***New Carpets throughout***
***Newly Decorated throughout***
***Built in wardrobes and storage to Dressing Area***
***Pleasant Village Location**
The property is situated in a lovely residential street in West Cornforth, close to the Village Centre and a range of local amenities including shops and convenience stores, dining options, health and other services.
West Cornforth has traditional links to coal mining and the iron industry but is essentially semi rural with fields and open countryside in close proximity. The village is also home to a Conservation Area and is in easy reach of a number of other Nature Reserves and Durham Wildlife Trust Sites in Bishop Middleham, Sedgefield, Trimdon Village and Bishop Auckland making it ideal for family days out as well as for those who love cycling and walking!
West Cornforth is approximately 6 miles from Durham and is a short drive to a number of major road links including the A19, A689, A177, A167 and A1(M) which allows access to a range of neighbouring towns and cities including Spennymoor, Darlington, Newcastle, Middlesbrough and Sunderland.
Via upvc double glazed door leading to the hallway.
Radiator, stairs leading to the first floor, modern tiled flooring, door leading to the lounge.
14' 10'' x 11' 10'' (4.53m x 3.61m) Upvc double glazed bay window to the front elevation, stone fire surround with space for a log burner, newly laid carpets, radiator, door leading to the kitchen.
15' 11'' x 9' 0'' (4.86m x 2.76m) Upvc double glazed windows one to the side elevation and one to the rear, radiator, wall and base units in white with contrasting black work surfaces, tiled flooring, wall mounted boiler, under stairs storage cupboard, built in electric cooker with ceramic hob, stainless steel sink unit with mixer tap, upvc double glazed door leading to the rear elevation.
To the front elevation there is a open plan garden, access to the property via a pathway from the main road, whilst to the rear there is an wall enclosed court yard with brick built storage, mature trees.
Loft access, radiator, doors leading to the master bedroom, bedroom one and to the family bathroom.
14' 8'' x 9' 4'' (4.49m x 2.87m) Two upvc double glazed windows to the front elevation, storage area, radiator, archway in to the dressing room area.
12' 9'' x 5' 5'' (3.91m x 1.67m) Floor to ceiling storage, radiator.
6' 10'' x 9' 0'' (2.11m x 2.75m) Upvc double glazed window to the rear elevation, brick effect tile walls, ceramic tiled flooring, radiator, three piece suite in white comprising of : low level w.c, panel bath with a water fall shower from the mixer tap.
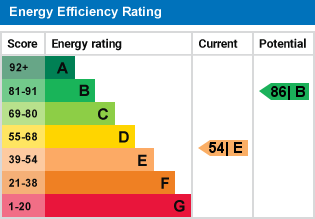
For further information on this property please call 01740 617517 or e-mail enquires@wrighthomesuk.co.uk