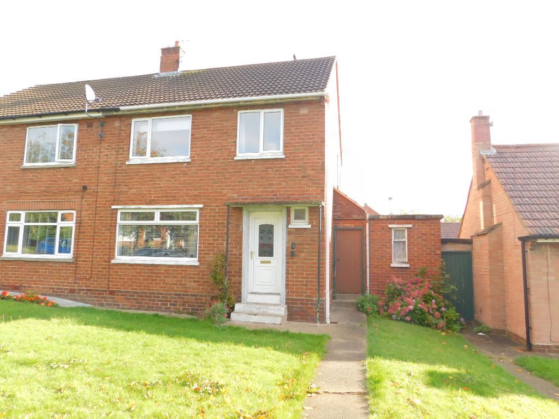
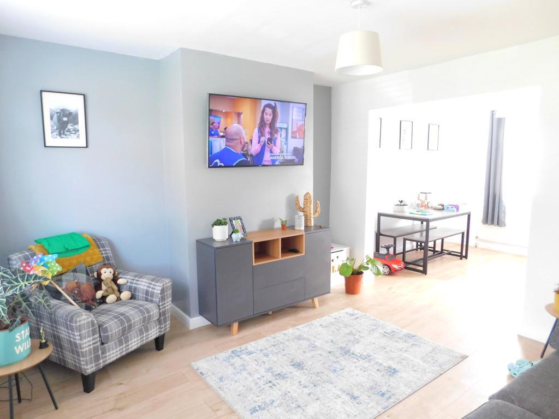
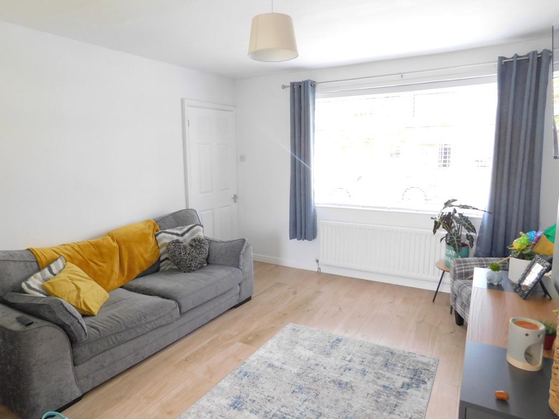
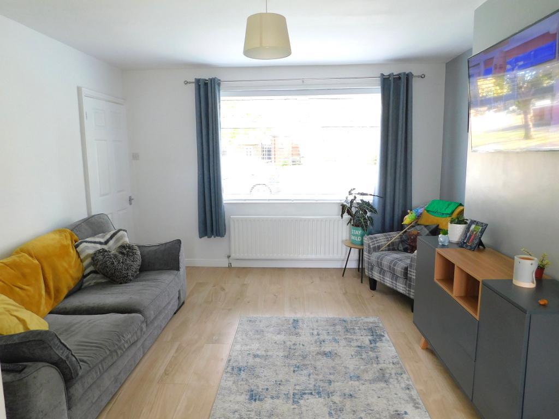
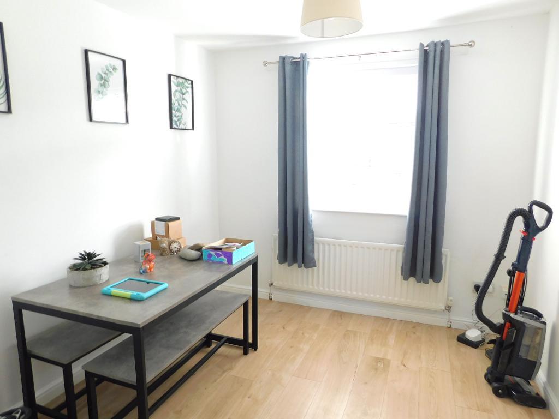
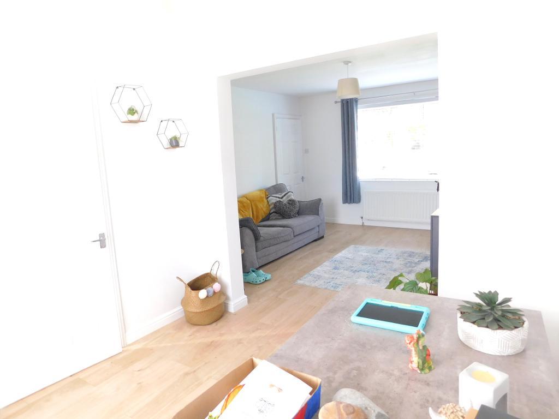
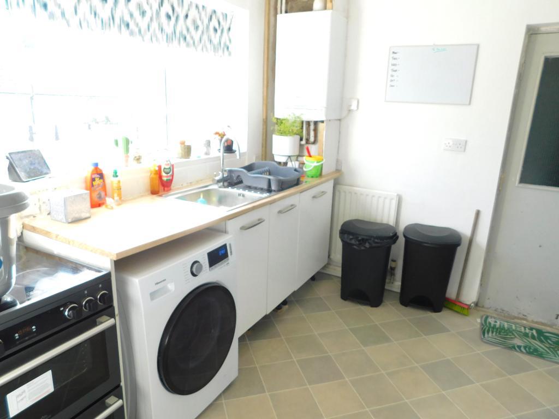
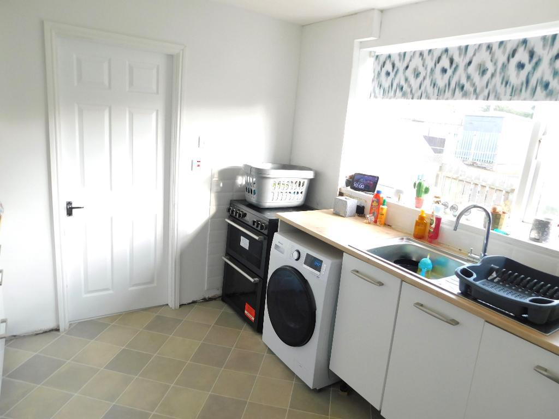
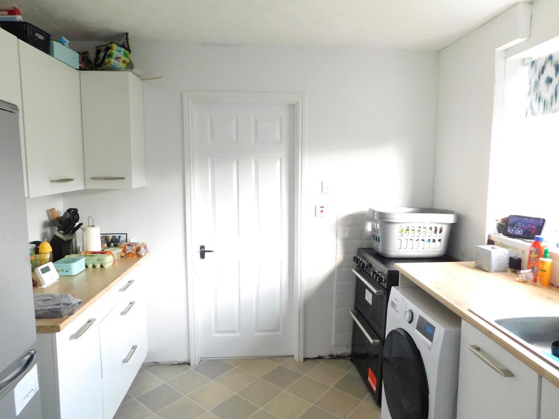
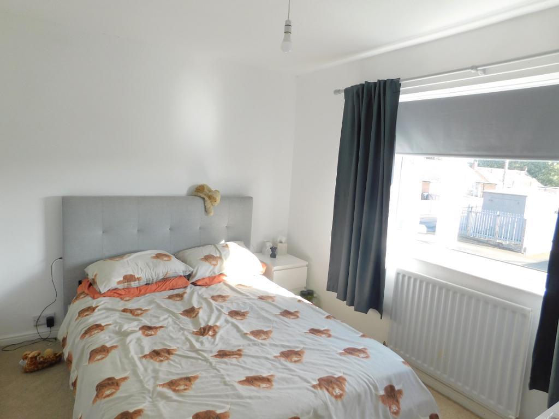
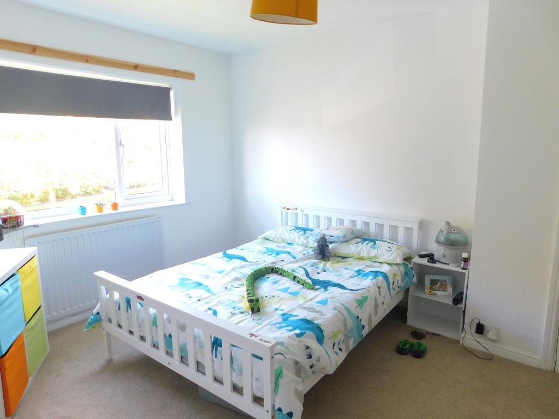
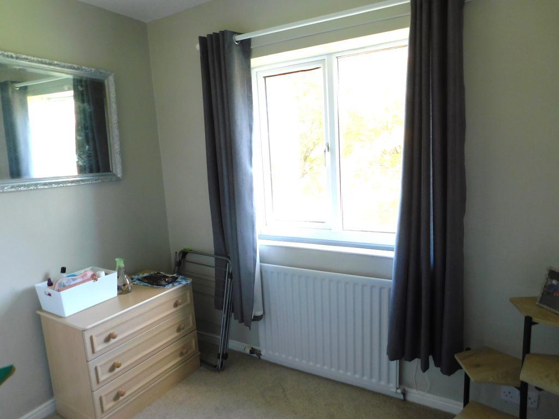
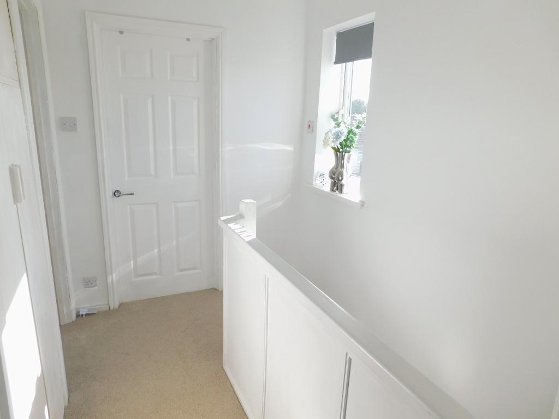
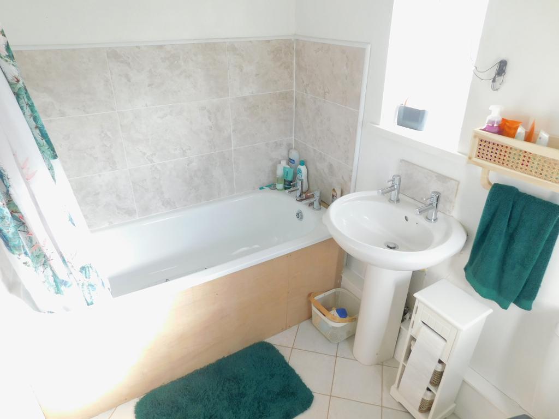
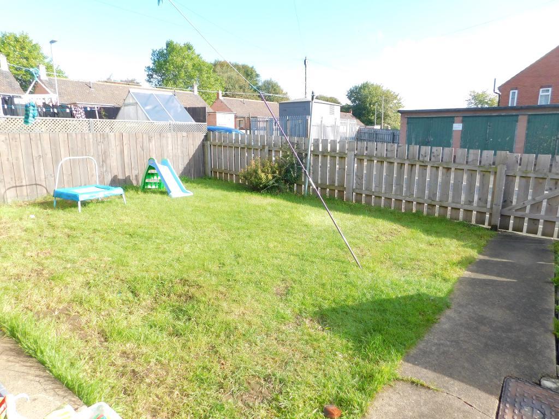
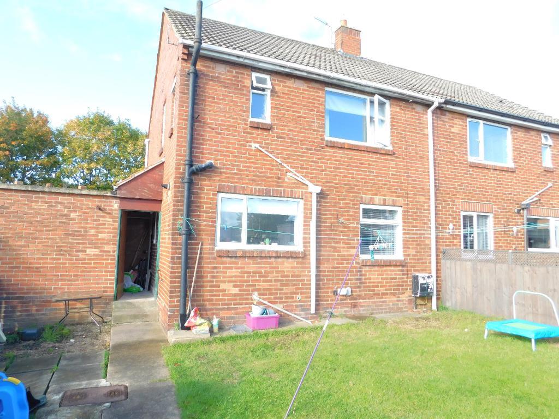
Wright Homes are DELIGHTED to offer to the market this WELL PRESENTED, DECEPTIVELY SPACIOUS SEMI DETACHED HOUSE in a pleasant and popular residential area of Ferryhill and which boasts THREE GOOD SIZED BEDROOMS, SPACIOUS LOUNGE, KITCHEN, FAMILY BATHROOM, ENCLOSED GARDEN TO REAR, This property WOULD SUIT A RANGE OF PURCHASERS from FIRST TIME BUYERS to INVESTORS and it must be viewed to fully appreciate the accommodation and location!!
The property is located in a pleasant and popular residential area of Ferryhill only a short distance from the Village Centre and a range of shops, dining and social establishments, leisure options, health and other services. The property has views of open countryside to the rear and is within walking distance of the local bird sanctuary. Ferryhill is a short drive to the A689, A688, A177, A19 and the A1(M) and means that the property is ideally placed for commuting to the neighbouring villages, towns and cities of Sedgefield, Spennymoor, Darlington, Hartlepool, Middlesbrough, Durham, Sunderland and Newcastle and a range of rural and coastal areas.
Via a UPVC double glazed door leading to the hallway.
Laminate flooring, radiator, under stairs storage cupboard, door leading to the lounge.
12' 5'' x 12' 5'' (3.81m x 3.79m) Upvc double glazed window to the front elevation, laminate flooring, television point, telephone point, radiator, archway leading to the dining room.
8' 9'' x 9' 1'' (2.68m x 2.79m) Upvc double glazed window to the rear elevation, laminate flooring, door leading to the kitchen.
Upvc double glazed window to the rear elevation, range of wall and base units in cream with oak work surfaces, stainless steel sink unit with mixer tap, space for an automatic washing machine, space for an electric cooker, wall mounted combi boiler, door leading to the utility, storage cupboard.
To the front elevation there is an open planned lawned area, whilst to the rear there is a fenced enclosed garden which is laid to lawn, driveway.
Upvc double glazed window to the side elevation, doors leading to the family bathroom, master bedroom, bedroom 2 and bedroom 3, loft access.
13' 4'' x 9' 8'' (4.08m x 2.96m) Upvc double glazed window to the front elevation, radiator, storage cupboard.
8' 9'' x 12' 5'' (2.69m x 3.79m) Upvc double glazed window to the rear elevation, radiator.
17' 2'' x 7' 8'' (5.24m x 2.37m) Upvc double glazed window to the front elevation, radiator, storage cupboard.
7' 6'' x 5' 5'' (2.29m x 1.67m) Two upvc double glazed windows one to the rear and one to the side elevation, three-piece suite in white comprising of : Low level w.c, pedestal wash hand basin with dual taps, panel bath with shower from the tap, radiator.
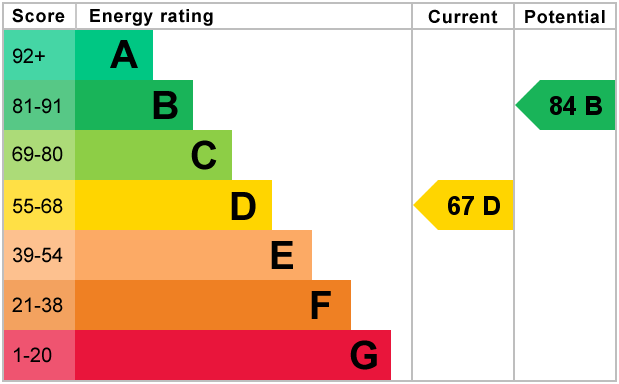
For further information on this property please call 01740 617517 or e-mail enquires@wrighthomesuk.co.uk