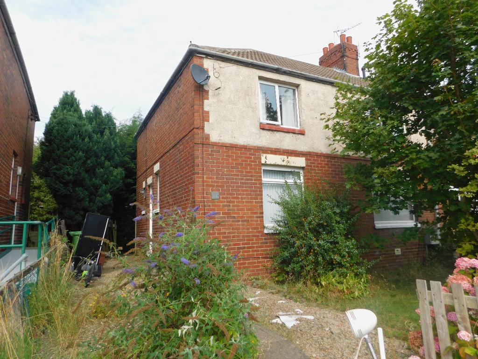
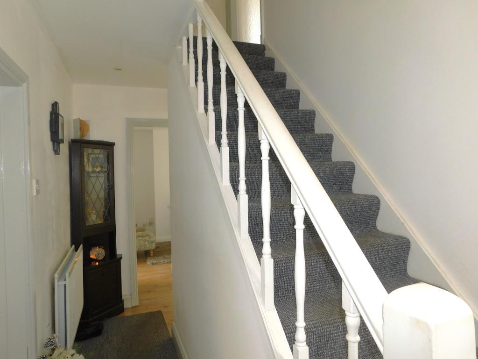
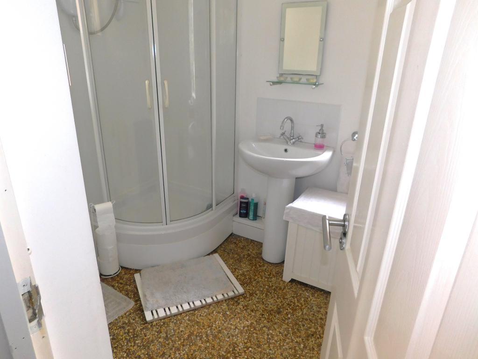
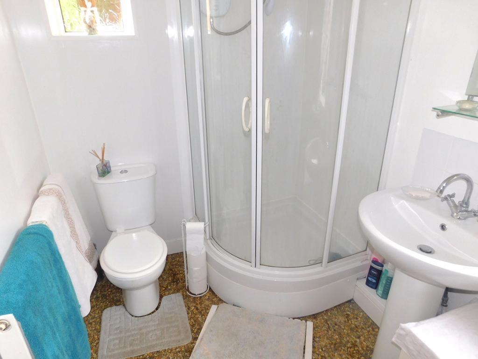
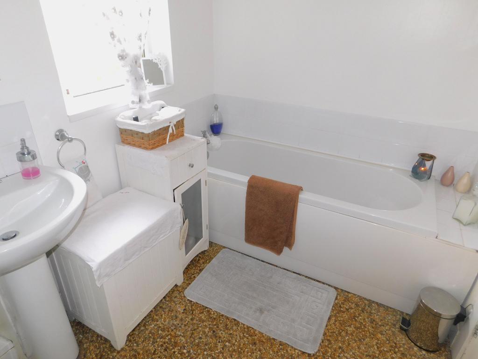
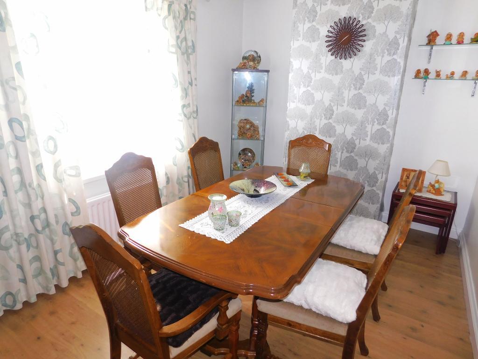
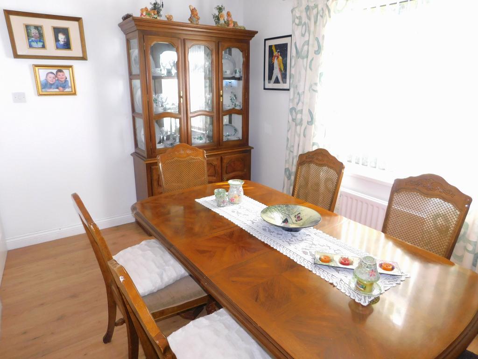
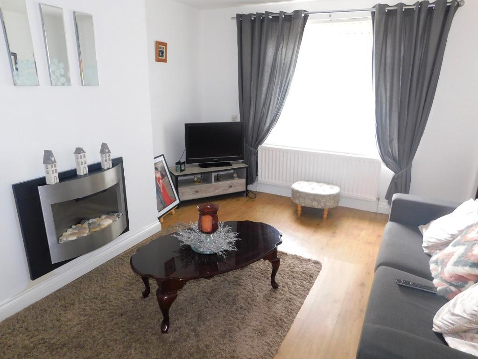
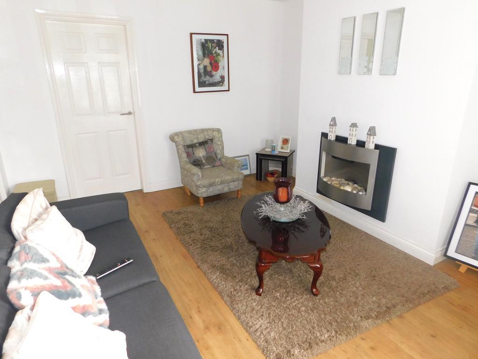
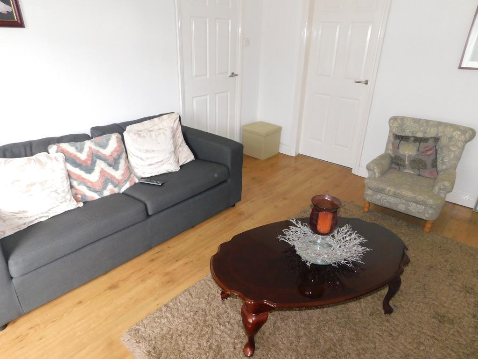
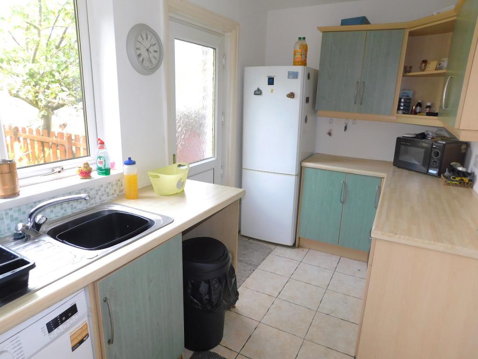
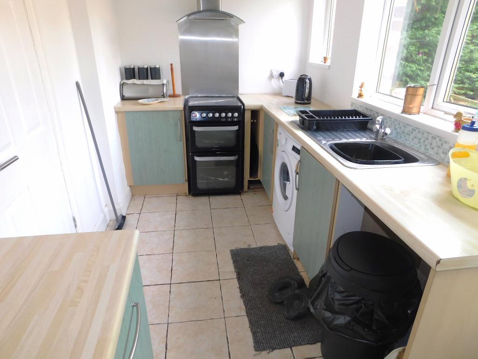
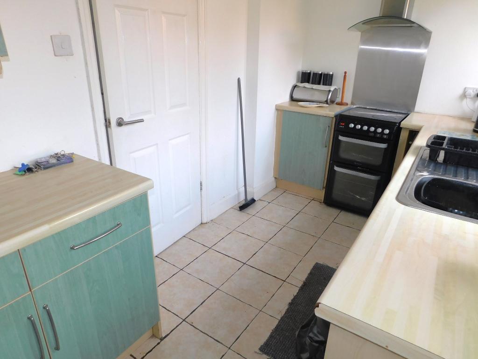
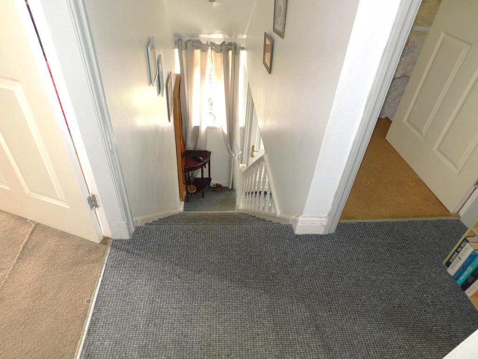
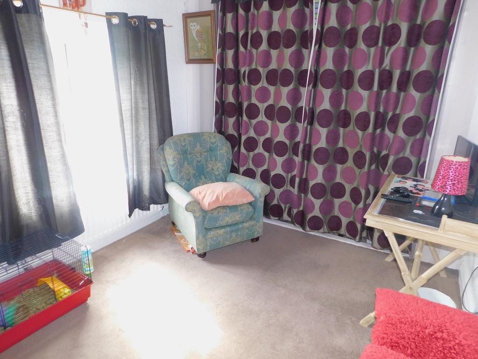
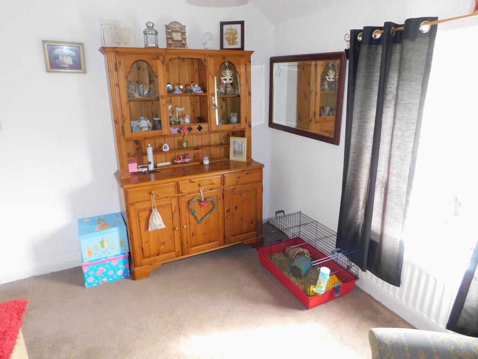
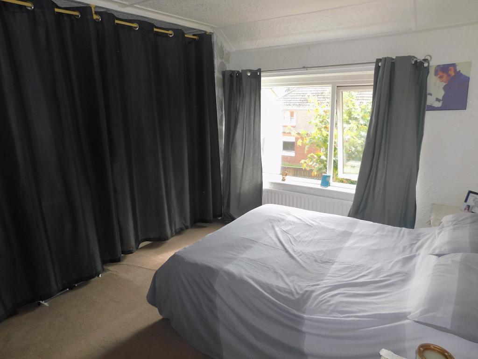

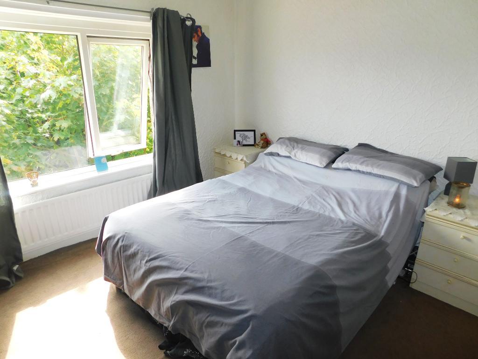
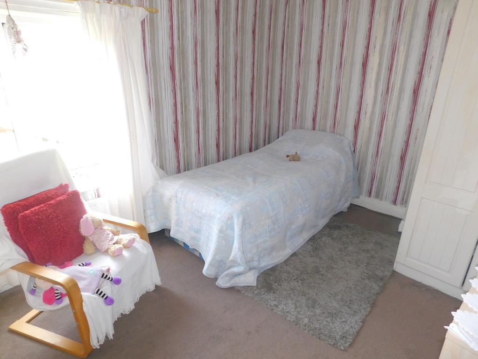
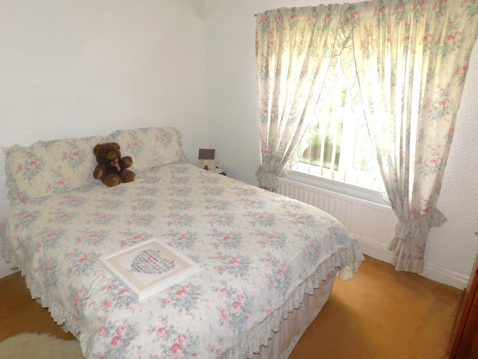
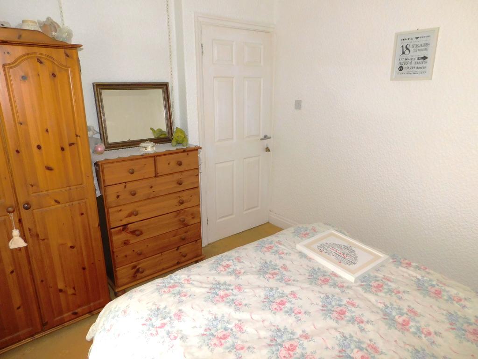
Wright Homes are DELIGHTED to offer to the market this GOOD SIZED, SEMI DETACHED PROPERTY in a well-established residential area of Ferryhill! The property briefly comprises a WELL PRESENTED LOUNGE, SEPARATE DINING ROOM/SECOND RECEPTION, GOOD SIZED FITTED KITCHEN, FAMILY BATHROOM WITH SEPARATE SHOWER CUBICLE, FOUR DOUBLE BEDROOMS, ENCLOSED GARDEN TO REAR WITH SUMMER HOUSE AND ENCLOSED GARDEN AREA TO THE FRONT!! This property offers a good range of accommodation and would SUIT A RANGE OF PURCHASERS INCLUDING FIRST TIME BUYERS, INVESTORS, DOWNSIZERS AND RE LOCATORS!! **Early Viewing IS highly recommended****
The property is located in a well establised and pleasant residential area of Ferryhill, in easy reach of the Village Centre and a range of local amenities including independent shops, grocery and convenience stores, fast food outlets, Public Houses, leisure facilities, health and other services.
The property is also close to the local Primary Schools and is in the catchment area for Ferryhill Business and Enterprise College for families with older children.
Ferryhill is well served by Public Transport with a number of bus services running through the village to a variety of neighbouring towns and cities. The property is also situated close to some major road links including the A167, A177, A689, A1(M) and the A19 making it ideal for access to Spennymoor, Bishop Auckland, Newton Aycliffe, Sedgefield, Darlington, Durham, Newcastle and Sunderland.
A path leads to the side of the property where access is via a UPVc External Door with Decorative inset Double Glazed Panel and which opens into a pleasant Hallway with UPVc Double Glazed window to the side elevation, Stairs to First Floor, wall mounted radiator, laminate flooring and Doors to Family Bathroom, Dining Room, Understairs Storage Cupboard and Lounge.
10' 2'' x 6' 1'' (3.11m x 1.87m) Door from Hallway into a generous sized Family Bathroom fitted with a Four Piece Suite comprising Panel Bath in White, Pedestal Wash Hand Basin in White with Mixer Tap, Low Level WC in White, tiled splash backs, separate Shower Enclosure with Electric Shower and Sliding Doors, wall mounted Radiator, UPVc Double Glazed window with Opaque Double Glazed Pane to side elevation, UPVc Double Glazed window with Opaque Double Glazed Pane to rear elevation, vinyl flooring.
13' 5'' x 8' 11'' (4.09m x 2.73m) Door from Hallway into a good sized Dining Room/Second Reception Room with UPVc Double Glazed window to the front elevation with wall mounted Radiator under, laminate flooring. There is ample space for a Dining Table and Chairs to be permanently set but could easily be used as a Home Office, Childrens Play Room or Second Sitting Room.
10' 2'' x 14' 10'' (3.1m x 4.54m) Door from the Hallway into a well presented, spacious Lounge with a UPVc Double Glazed window to the front elevation with wall mounted Radiator under, wall mounted Electric Fire, laminate flooring
12' 7'' x 6' 7'' (3.86m x 2.02m) Door from Lounge into a good sized Kitchen fitted with a range of Wall and Base Units with Co Ordinating Worksurfaces over, Single Bowl Stainless Steel Sink and Drainer Unit with Mixer Tap, space for Cooker with Stainless Steel Splash Back and 'Chimney' style Extractor Hood over, plumbing for Washing Machine, space for Dishwasher, space for freestanding Fridge Freezer, two UPVc Double Glazed windows to the rear elevation, overlooking the Garden, UPVc Double Glazed Door to rear, tiled flooring
Spindle Staircase from Hallway with carpet flooring leads to a Landing with Doors to all Four Bedrooms
9' 2'' x 11' 4'' (2.8m x 3.46m) Door from Landing into a Double Bedroom with UPVc Double Glazed window to the front elevation, wall mounted Radiator under, shelving to one wall, carpet flooring
12' 6'' x 11' 11'' (3.82m x 3.65m) Door from Landing into a generous sized Second Double Bedroom with UPVc Double Glazed window to the front elevation, wall mounted radiator under, shelving and storage to one wall, carpet flooring
12' 0'' x 9' 4'' (3.68m x 2.85m) Door from Landing into a Double Bedroom with UPVc Double Glazed window to the rear elevation, wall mounted Radiator under, carpet flooring
9' 3'' x 10' 6'' (2.82m x 3.21m) Door from Landing into a Fourth Double Bedroom with UPVc Double Glazed window to the rear elevation, wall mounted Radiator under, carpet flooring
To the front there is a wall enclosed garden area planted with mature trees and shrubs, path to side and access to the rear where there is an enclosed Garden area laid mainly to lawn with mature Trees and Shrubs and a Timber Built Summer House
Ferryhill is ideally located to take advantage of a number of potential employment opportunities offered by amongst others, the Science and Technology NETPark in Sedgefield, the Business & Enterprise Parks in Shildon, Chilton and Newton Aycliffe and the Amazon Fulfilment Centres in Bowburn and Darlington
For further information on this property please call 01740 617517 or e-mail enquires@wrighthomesuk.co.uk