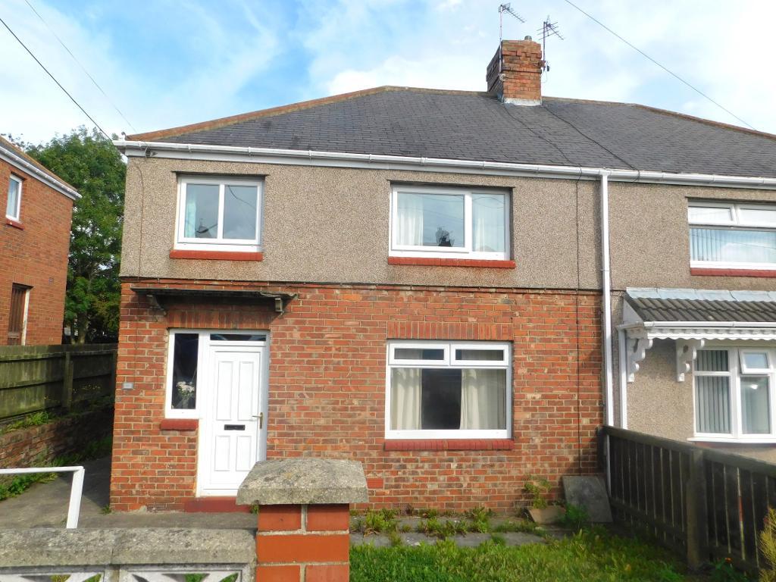

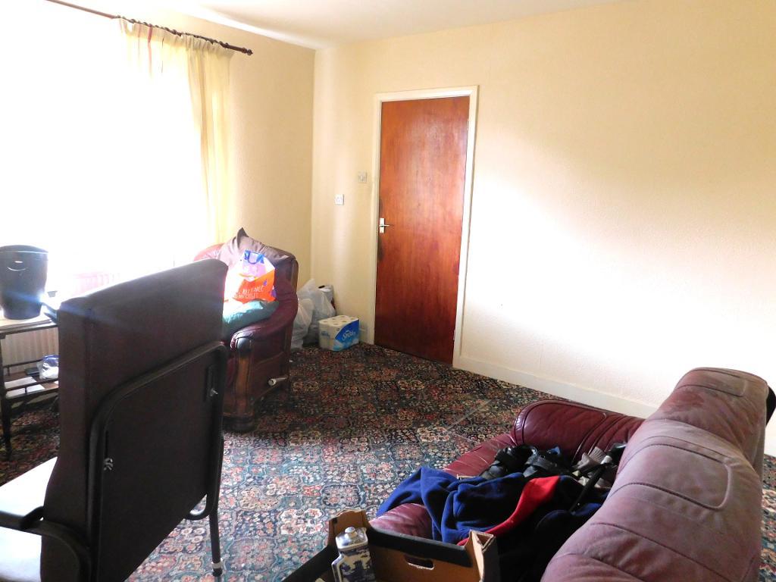

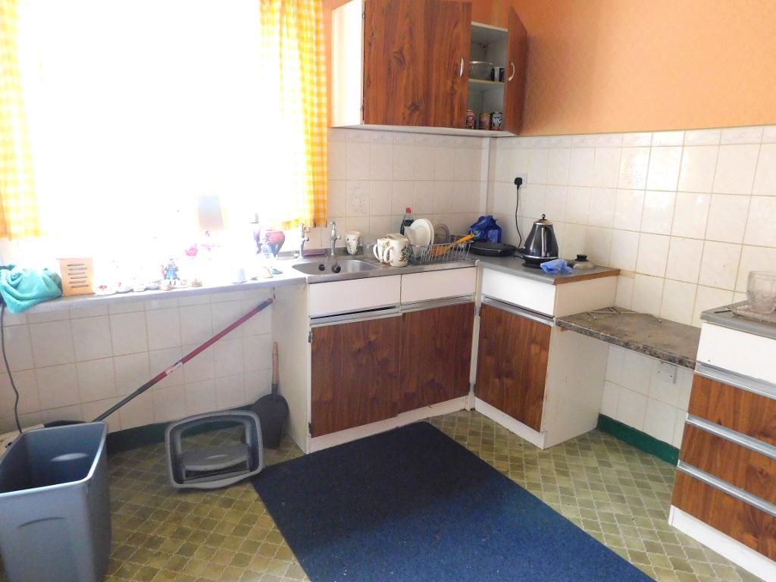
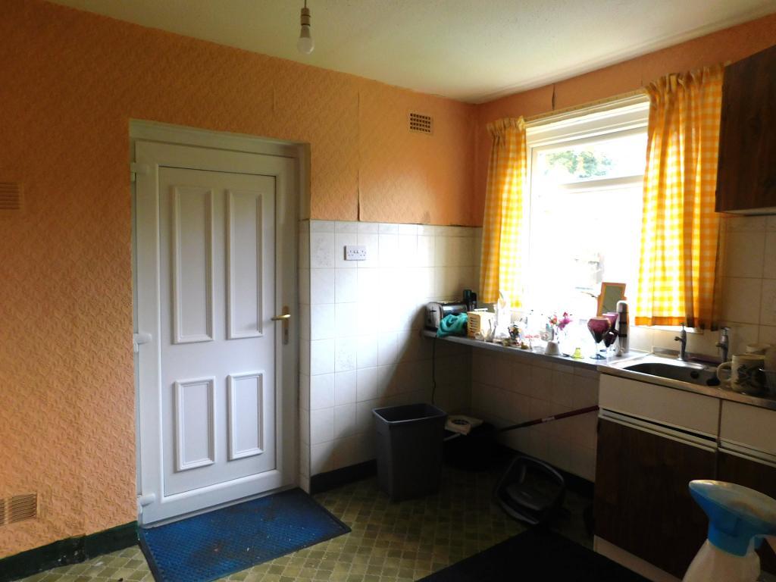
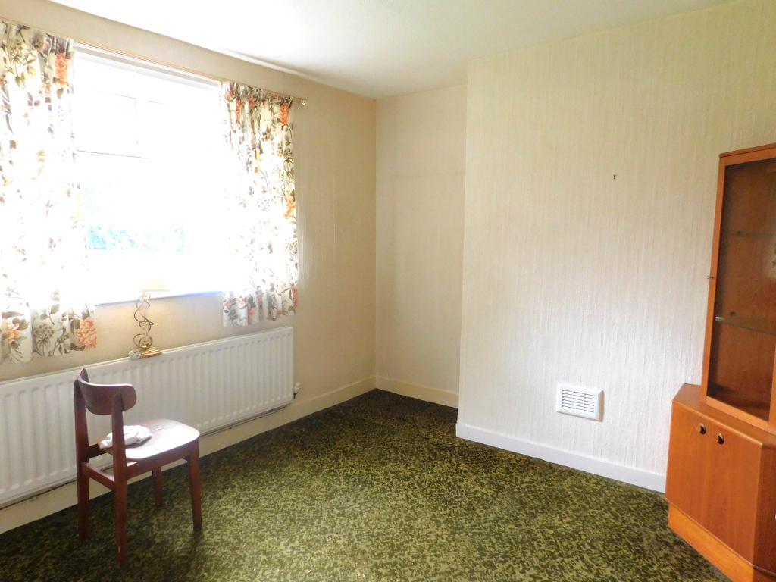


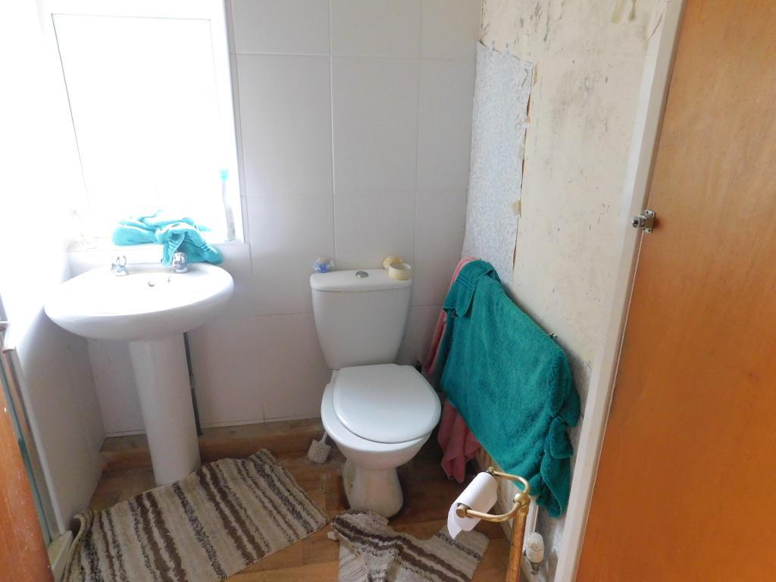
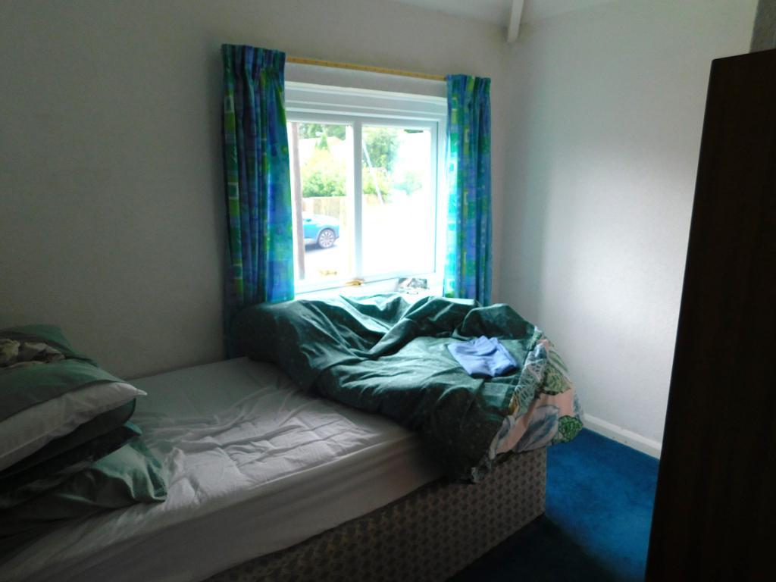
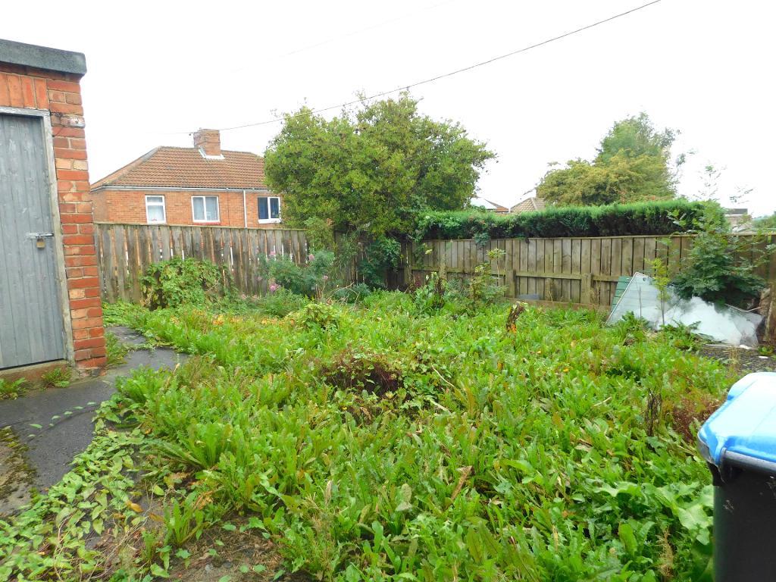

Wright Homes are PLEASED to offer to the market this SEMI DETACHED HOUSE in a pleasant residential area of FERRYHILL. The property briefly comprises THREE GOOD SIZED BEDROOMS, FAMILY BATHROOM to the FIRST FLOOR, SPACIOUS LOUNGE, KITCHEN WITH SEPERATE DINER GENEROUS GARDEN TO REAR The property BENEFITS form GAS CENTRAL HEATING AND UPVC DOUBLE GLAZING THROUGHOUT!! This property would suit A RANGE OF PURCHASERS INCLUDING FIRST TIME BUYERS, INVESTORS AND DOWNSIZERS!!! ***EARLY VIEWING IS HIGHLY RECOMMENDED*** ****DON'T MISS OUT***
The property lies in a pleasant and well established residential area of Ferryhill and is in easy reach of the village centre and a range of local amenities including convenience stores and independent shops, dining and take away options, Public Houses, leisure facilities, health and other services.
For those with children or grand children, the property is located in close proximity to a range of child minding services as well Cleves Cross, Dean Bank and Ferryhill Station Primary Schools. It also falls within the catchment area for Ferryhill Business and Enterprise College for older children and teenagers.
The village is well served by Public transport with a number of Bus Services operating in and around the village and surrounding areas. Ferryhill is also well situated for easy access to a number of major transport links such as the A1(M), A19, A167 and the A689 making it ideal for travelling to neighbouring villages, towns and cities such as Sedgefield, Spennymoor, Bishop Auckland, Darlington, Durham, Newcastle and Sunderland.
Via a upvc double glazed door leading to the hallway.
Radiator, stairs leading to the first floor, doors leading to the kitchen and lounge, wood paneled walls.
12' 6'' x 13' 8'' (3.82m x 4.17m) Upvc to the front elevation, radiator, storage unit, television point.
10' 2'' x 9' 2'' (3.12m x 2.81m) Upvc double glazed window to the rear elevation, range of wall and base units in white with oak trim, grey work tops, stainless steel sink unit with dual taps, par tiled walls in white with a feature border, vinyl flooring, door leading to the dining room.
10' 5'' x 10' 11'' (3.18m x 3.35m) Upvc window to the rear elevation, radiator.
To the front elevation there is a wall enclosed garden, with side access to the rear, whilst to the rear elevation there is a fenced enclosed garden, brick bult storage shed.
Loft access, storage cupboard, doors leading to the family bathroom, bedroom 1, 2 and 3.
11' 3'' x 12' 10'' (3.43m x 3.92m) Upvc double glazed window to the front elevation, radiator.
9' 10'' x 10' 7'' (3.02m x 3.25m) Upvc double glazed window to the rear elevation, radiator, storage cupboard which houses the combi boiler.
9' 1'' x 9' 11'' (2.77m x 3.04m) Upvc double glazed window to the front elevation, storage cupboard, radiator.
Ferryhill is ideally placed to take advantage of the potential employment opportunities offered by the Science and Technology NETPark in Sedgefield, the Business Enterprise Park in Newton Aycliffe and the Amazon Fulfilment Centres in Darlington and Bowburn. The property is also in commuting distance of a number of other major North East employers such as Hitachi, Husqvarna and Arriva.
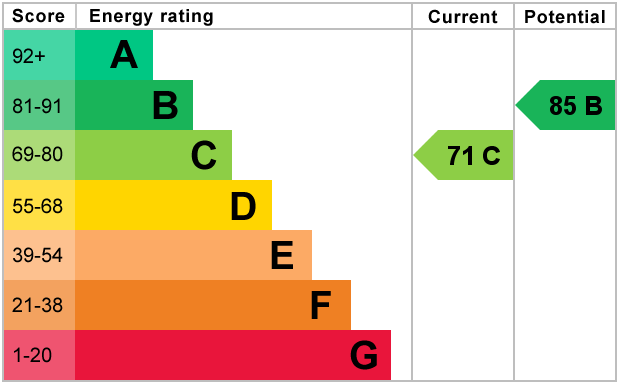
For further information on this property please call 01740 617517 or e-mail enquires@wrighthomesuk.co.uk