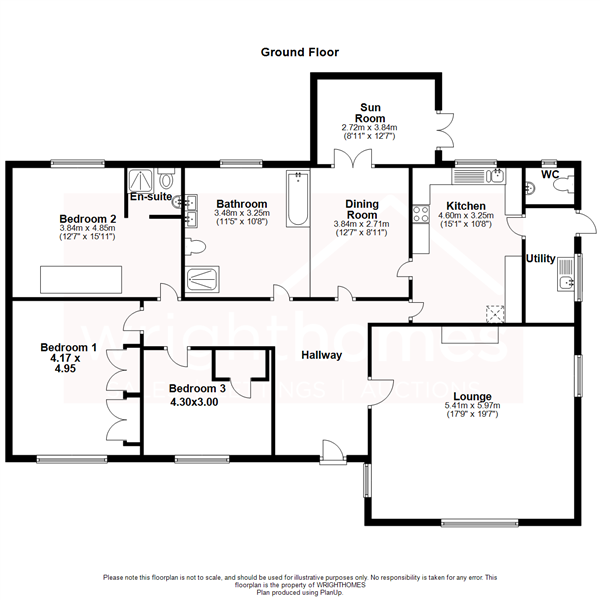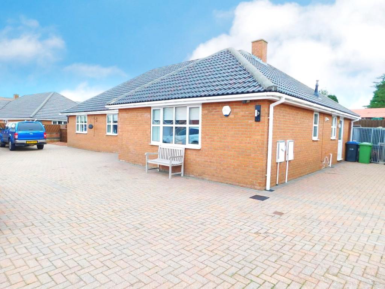
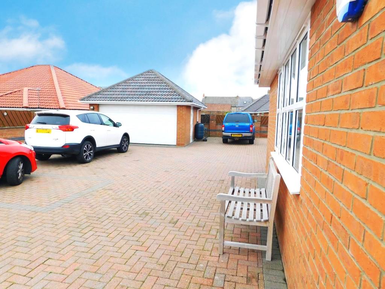
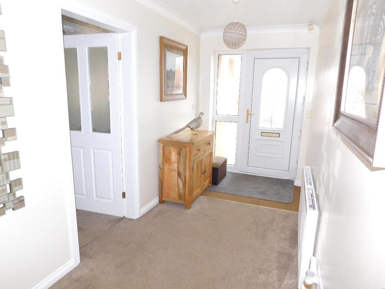
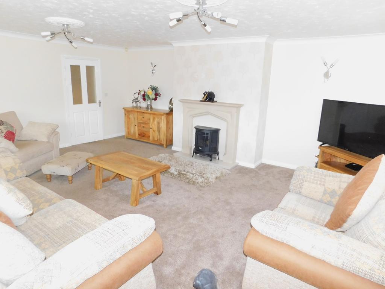
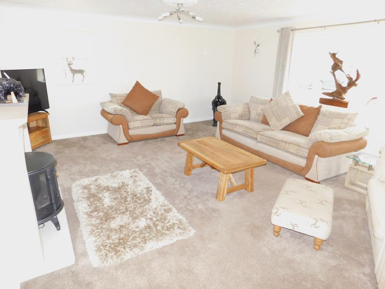
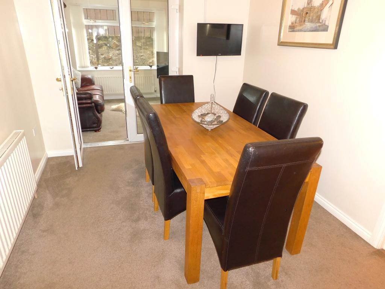
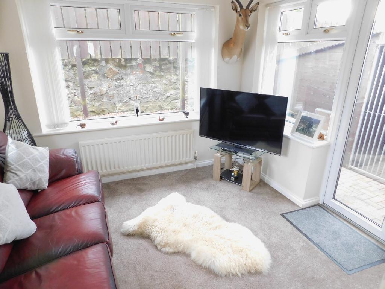
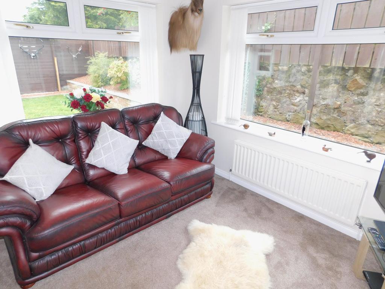
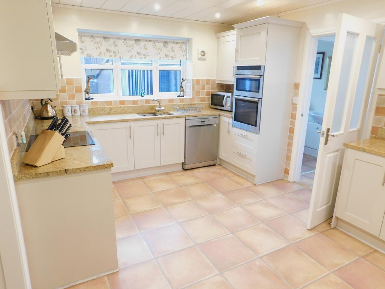
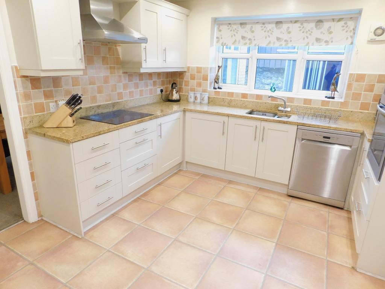
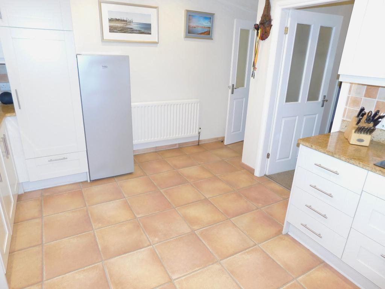
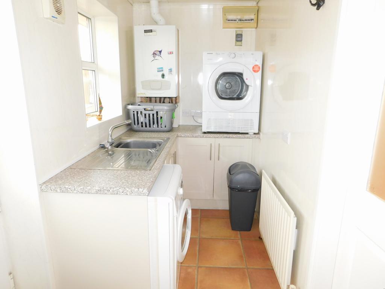
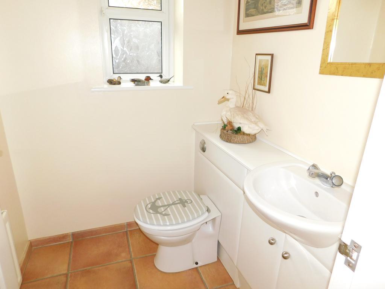
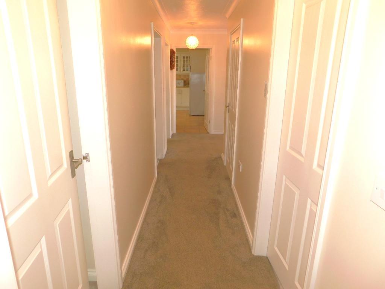
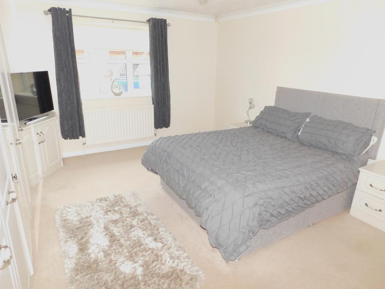
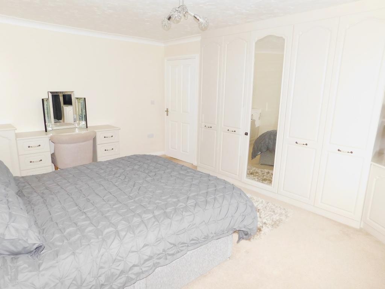
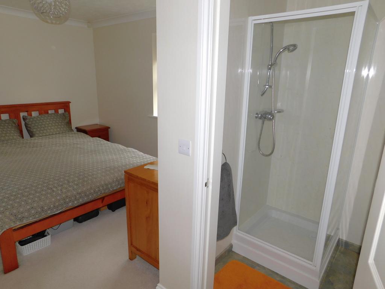
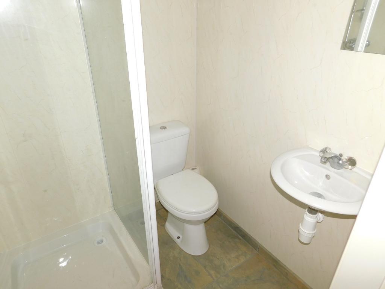
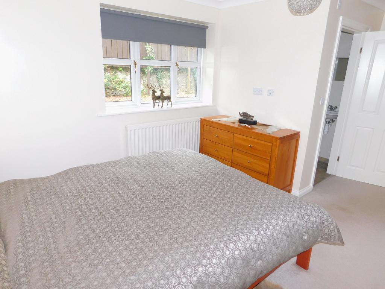
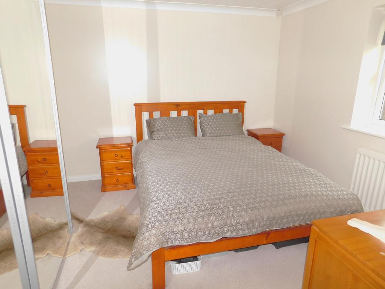
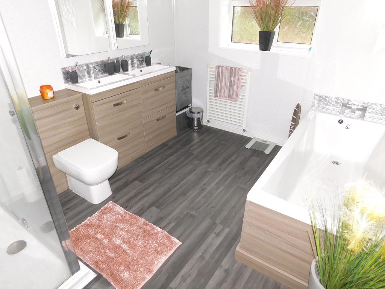
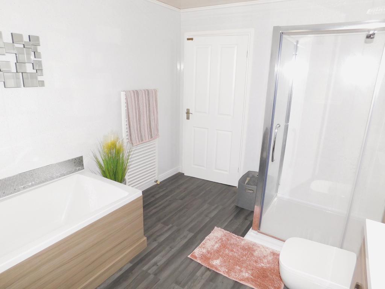
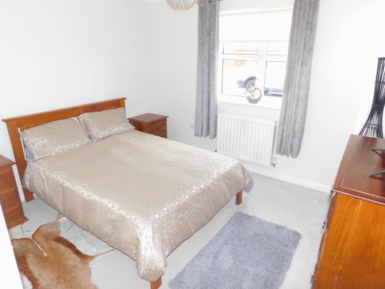
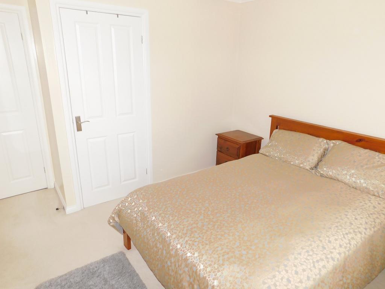
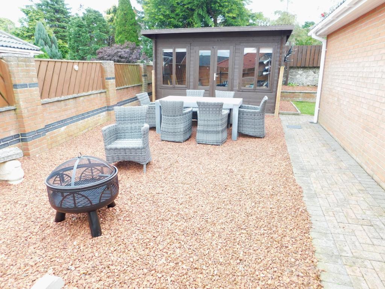
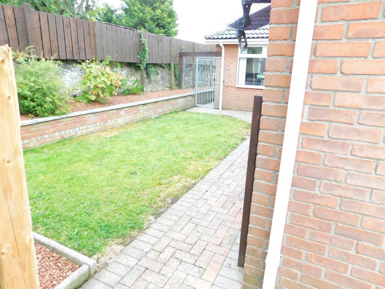
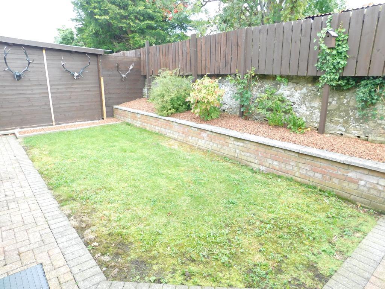
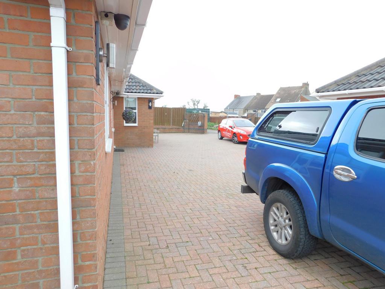
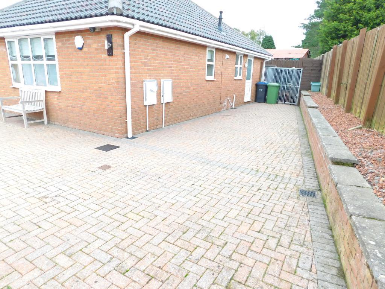
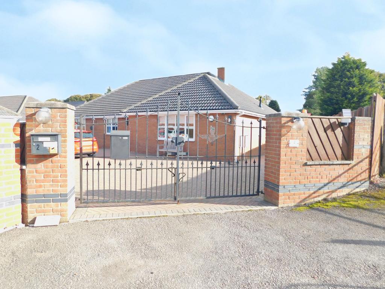
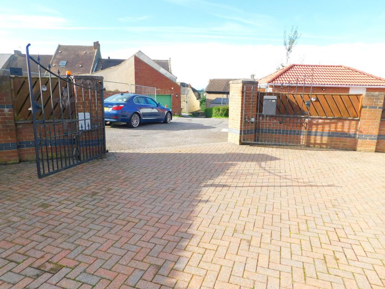
Wright Homes are PROUD to offer to the market this STUNNING, DETACHED BUNGALOW set on a GENEROUS PLOT in a QUIET LOCATION in the ever popular Village of KIRK MERRINGTON. The extensive accommodation briefly comprises ENTRANCE HALLWAY, SPACIOUS & WELL PRESENTED LOUNGE, SEPARATE DINING ROOM, SUN ROOM TO REAR, GENEROUS SIZED FULLY FITTED KITCHEN, SEPARATE UTILITY ROOM, DOWNSTAIRS WC, THREE GOOD SIZED BEDROOMS ONE WITH EN SUITE and LARGE MODERN FAMILY BATHROOM!! The property also boasts GENEROUS OUTSIDE SPACE WITH GATED ENTRY TO AN EXTENSIVE DRIVEWAY WITH PARKING FOR UP TO 7 VEHICLES, LOVELY SEATING AREA WITH TIMBER BUILT SUMMER HOUSE AND LAWNED GARDEN AREA TO REAR. The property also benefits from a DETACHED DOUBLE GARAGE!! This is a SUPERB, WELL PRESENTED PROPERTY THROUGHOUT, READY TO MOVE IN TO AND WHICH WOULD SUIT A RANGE OF BUYERS!!! ***Early Viewing Is Highly recommended!!!***
***Integrated Oven & Hob***
***Integrated Fridge***
***Dishwasher Included***
***House Alarm and Security Cameras***
***Loft is boarded for storage, with light***
***Built in Wardrobes to Bedroom One***
***Two Outside Taps***
***Outside Lighting***
***Detached Double Garage with power and light***
***Timber Built Summer House, currently used as a Man Cave!***
***Gas Central Heating via a Combi Boiler and UPVc Double Glazing throughout***
The property sits on a generous sized plot, set back from the main road in a quiet and relatively private residential area of the much sought after and ever popular Village of Kirk Merrington.
The Village itself has a long and rich history and traces its roots back to the Anglo-Saxons. It grew into a settlement that sprung up around the West side of the Parish Church of St John The Evanglelist and a Church still occupies the same site today. Kirk Merrington boasts its own Conservation Area and is semi-rural but also has the benefit of lying in close proximity to a number of other Conservation Areas and Durham Wildlife Trust Sites including those at Tudhoe, Trimdon Grange and Bishop Middelham. The rich History and bio diversity of the area make it perfect for days out with the family, exploration, cycling and walking!!
There are local Pubs and other services in the Village but the property lies in easy reach of a number of neighbouring Towns and Villages such as Spennymoor, Bishop Auckland and Ferryhill which offer a full range of retail businesses, dining and leisure options, health and other services.
The property lies a short drive from the A177, A167, A19, A689 and A1(M) making it IDEAL for commuting to a wide range of Towns and Cities such as Darlington, Durham, Middlesbrough, Sunderland and Newcastle and to a whole range of rural, coastal and urban areas and attractions!
Double Gates open on to a block paved driveway which leads up to the front of the property where entrance is via a UPVc External Door with inset decorative Double Glazed panel and Double Glazed Side Lights and which opens into a welcoming and spacious Hallway
The UPVc Front Door opens into a spacious and well presented Hallway with Wall Mounted Double Radiator, coving to ceiling, carpet flooring throughout, Door access to Storage Cupboard, Lounge, Kitchen, Dining Room, Three Bedrooms and Family Bathroom
19' 7'' x 17' 8'' (5.97m x 5.41m) A part glazed internal door from the Hallway opens into a Large, tastefully decorated Lounge with UPVc Double Glazed window to the front elevation with Wall Mounted Double Radiator under, UPVc Double Glazed window to side elevation, Feature Fire Surround with matching Hearth, currently housing a free-standing Electric Fire but which can accommodate a Gas Fire, coving to ceiling, carpet flooring
15' 1'' x 10' 7'' (4.6m x 3.25m) A part glazed internal door from the Hallway opens into a generous sized, well appointed, 'Shaker' style Kitchen fully fitted with a comprehensive range of Wall and Base Units with contrasting, heat resistant worksurfaces over with matching upstands, Integrated Oven, Integrated Hob with Stainless Steel 'Chimney' Style Extractor Canopy over, UPVc Double Glazed window to the rear elevation, inset One and a Half Bowl Stainless Steel Sink and Drainer Unit with Mixer Tap, space for a Fridge Freezer, Dishwasher, tiled splash backs, Extractor Fan, Wall Mounted Radiator, clad ceiling with inset spot lights, Door to Dining Room and Door to Utility
9' 10'' x 4' 9'' (3.02m x 1.45m) Part Glazed door from the Kitchen into a good sized Utility Room with UPVc Double Glazed window to the rear elevation, Base Units with contrasting worksurfaces over, Single Bowl Stainless Steel Sink and Drainer Unit with Mixer Tap, plumbing for Washing Machine, Wall Mounted Gas Fired Combi Boiler, Wall Mounted Radiator, UPVc Double Glazed External Door leading to rear garden, Door to WC
Internal Door from Utility to a convenient Cloakroom which is fitted with a Low Level WC in White with concealed cistern, Wash Hand Basin in white with Mixer Tap set onto a Storage Unit, UPVc Double Glazed window with decorative Opaque Glass, Extractor Fan, Wall Mounted Radiator
11' 5'' x 8' 11'' (3.48m x 2.72m) Part Glazed Internal Door from Kitchen leads into a separate Dining Room with Wall Mounted radiator, coving to ceiling, carpet flooring, UPVc Double Glazed Double Doors opening into the Sun Room
Doors from the Dining Room lead into a lovely Sun Room with UPVc Double Glazed windows to three sides, UPVc Double Glazed Double Doors which open out to the rear and side elevation, Wall Mounted radiator, carpet flooring
11' 5'' x 10' 7'' (3.48m x 3.25m) Internal Door from the Hallway opens into a large, modern Family Bathroom fully fitted with a Four Piece Suite comprising Bath with Side and End Panels in pale wood effect finish and Mixer Taps, matching 'Jack & Jill' Wash Hand Basins with Mixer Taps and set onto Storage Units in pale wood effect finish, Low Level WC in White with concealed cistern, separate glazed Shower Enclosure with Fixed 'Rain Fall' Shower Head and separate hand-held shower attachment, UPVc Double Glazed window with decorative Opaque Glass to rear elevation, two Wall Mounted 'Ladder' style radiators, decorative mosaic tiled Splashbacks, fully clad walls
16' 2'' x 13' 8'' (4.95m x 4.17m) Internal Door from the Hallway opens into a large Bedroom with UPVc Double Glazed window to the front elevation with Wall Mounted radiator under, a range of Fitted Wardrobes and Storage, coving to ceiling, carpet flooring
15' 10'' x 11' 5'' (4.85m x 3.49m) Internal Door from the Hallway opens into a second Double Bedroom with UPVc Double Glazed window to the rear elevation, Wall Mounted radiator under, coving to ceiling, carpet flooring, Door to En Suite fitted with Low Level WC, Wall Mounted Wash Hand Basin, Shower Enclosure, fully clad walls
11' 3'' x 9' 10'' (3.43m x 3m) Door from Hallway opens into a Third Double Bedroom with UPVc Window to the front elevation, Wall Mounted Radiator under, Built In Storage Cupboard, coving to ceiling, carpet flooring
The property benefits from an extensive, block paved Driveway/Hard Standing to the front and side which offers off road parking for up to 7 vehicles, a Detached Double Garage with power and light, a gravelled seating area and Timber Built 'Summer House' to the side elevation, enclosed Lawned Garden area and space for a Storage Shed and purpose-built Kennels to the rear (which could be included by negotiation). There is outside lighting, two outside taps and security cameras.
The property is in walking distance of Kirk Merrington Primary School, Rated Outstanding by Ofsted and is a short drive to Comprehensive Schools in Ferryhill, Spennymoor and Sedgefield. The property is also ideally located to take advantage of the potential employment opportunities afforded by the Science and Technology NETPark in Sedgefield, the new Amazon Fulfilment Centres in Darlington and Bowburn and by a range of other North East employers such as Husqvarna, Arriva and Hitachi.
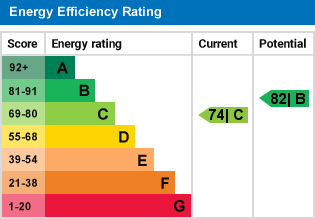
For further information on this property please call 01740 617517 or e-mail enquires@wrighthomesuk.co.uk
