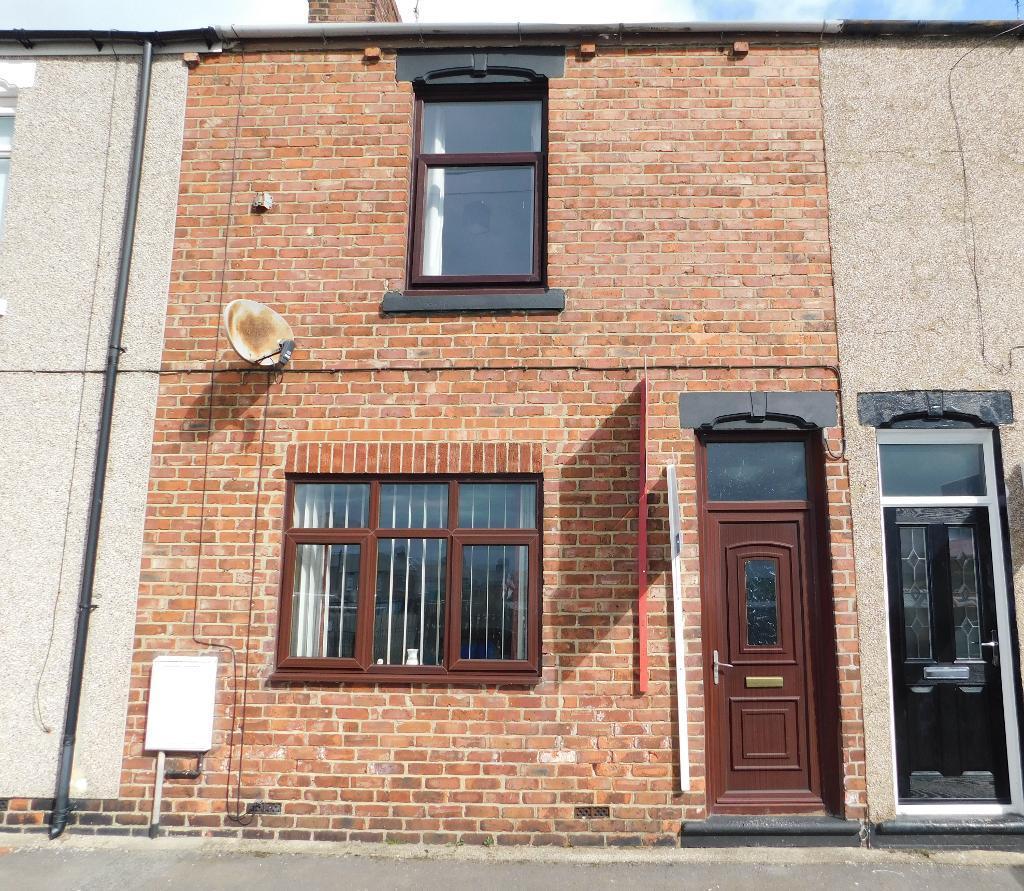
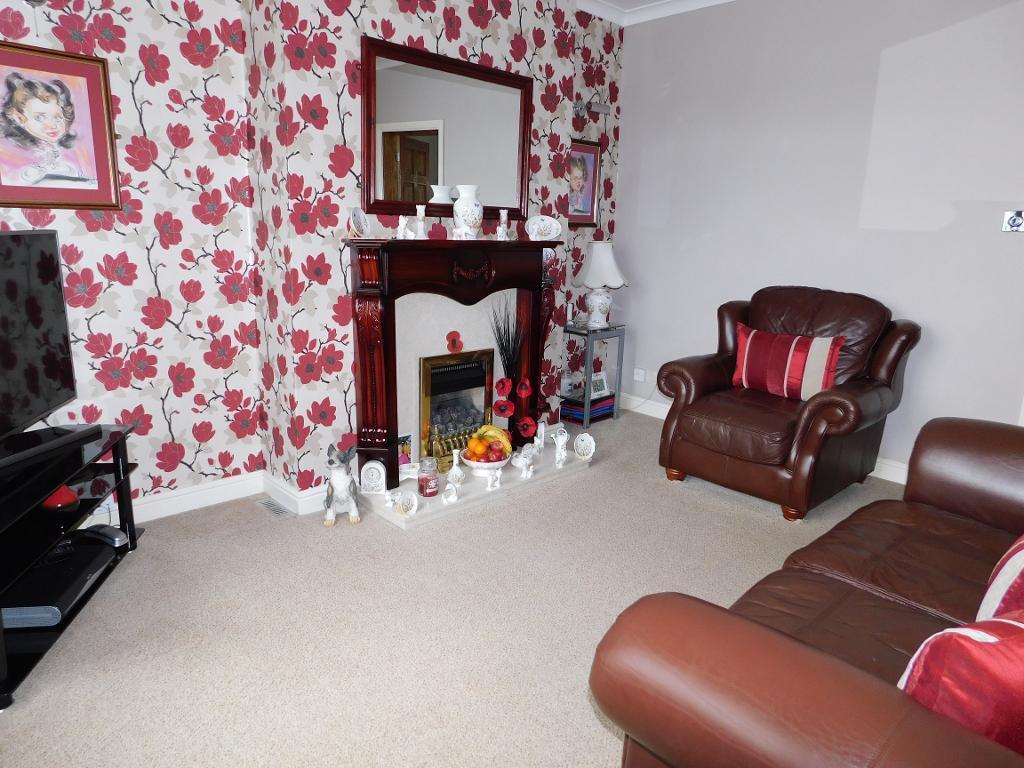
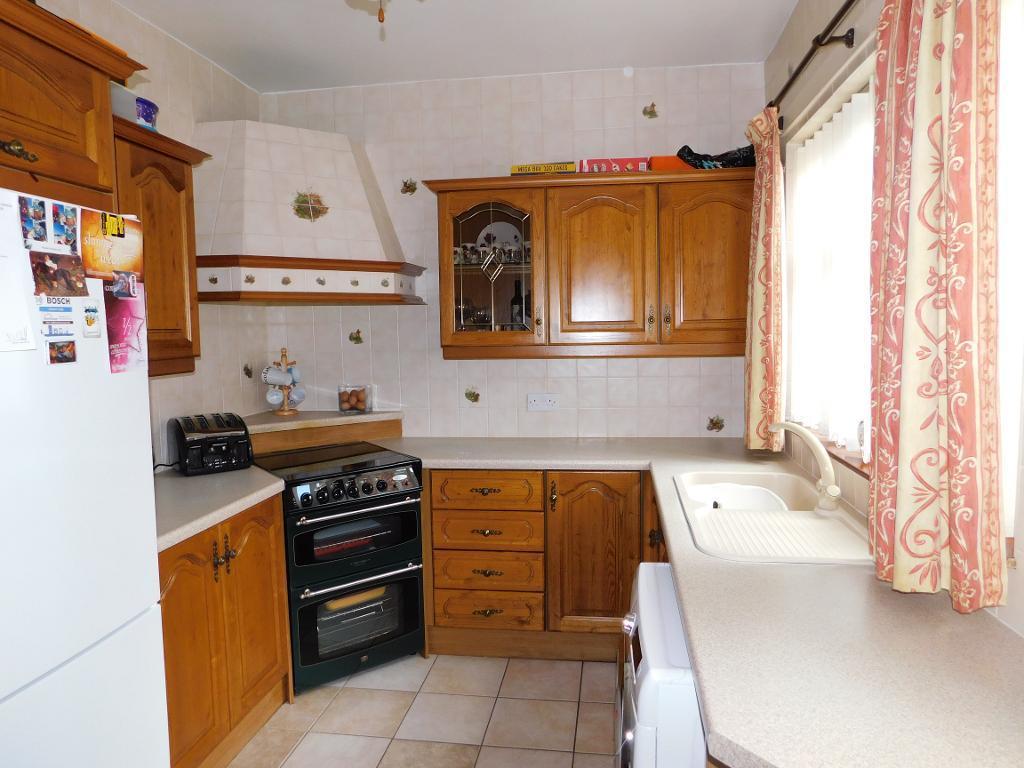
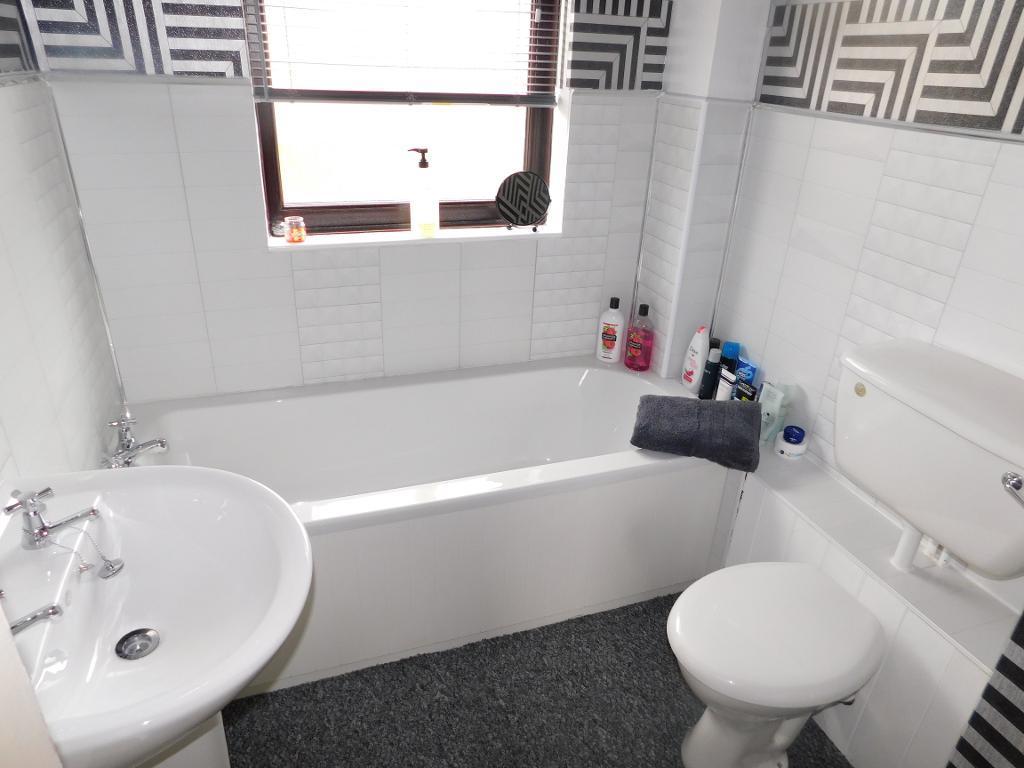
Tucked away just off the main road with open aspects to the front elevation, this is an immaculate two bedroom mid terrace property with Upvc framed double glazing and gas central heating. The floor plan briefly comprises entrance lobby, lounge with feature fireplace housing a living flame gas fire, fitted kitchen/breakfast room with lovely range of base and wall units and built-in oven, hob and extractor. The first floor landing leads to two double bedrooms, the master having a range of built-in wardrobes with over bed storage. The family bathroom is fitted with a beautiful white suite and benefits from a large storage cupboard. Externally the rear is a wall enclosed courtyard with storage shed. This is a fabulous property, early viewing is essential to appreciate.
Via a Upvc door with decorative double glazed inset panel and a matching top light into: ENTRANCE LOBBY Radiator, stairs access to the first floor, door into:
14' 4'' x 11' 10'' (4.39m x 3.62m) Upvc framed double glazed window to the front elevation, radiator, cornice to the ceiling, feature timber fire surround with a marble back and hearth housing a living flame gas fire, panelled door into:
15' 3'' x 8' 5'' (4.65m x 2.58m) Fitted with a contemporary range of base, wall and display units finished in a medium oak style, contrasting heat resistant work surfaces, composite sink unit with mixer tap, plumbing for an automatic washing machine, built in double oven with four ring gas hob, plus a tiled extractor hood, glazed tiling to the splash and work areas, Upvc double glazed window, ceramic tiling to the floor, housing for a vertical fridge/freezer. BREAKFAST AREA: UPVC double glazed door with inset panel leading outside, Upvc double glazed window, radiator, door to an under stairs storage cupboard, wall mounted gas fired combi boiler.
To the rear is a wall enclosed courtyard. Also included in the sale is a shed.
11' 10'' x 11' 10'' (3.63m x 3.63m) Upvc double glazed window to the front elevation, radiator, range of built in wardrobes with overhead storage, hanging space and shelves, dado deco.
Landing, loft access, door into:
8' 11'' x 10' 11'' (2.72m x 3.34m) Upvc double glazed window, radiator.
8' 4'' x 5' 11'' (2.55m x 1.82m) Fitted with a modern white three piece suite comprising of panel bath with chrome taps, pedestal hand wash basin, WC, Pvc panelling to the splash and vanity areas, Upvc framed double glazed window, radiator, access to large storage cupboard with shelves.
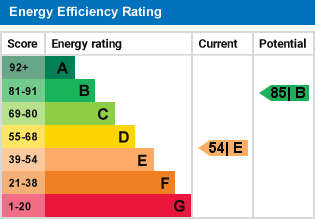
For further information on this property please call 01740 617517 or e-mail enquires@wrighthomesuk.co.uk