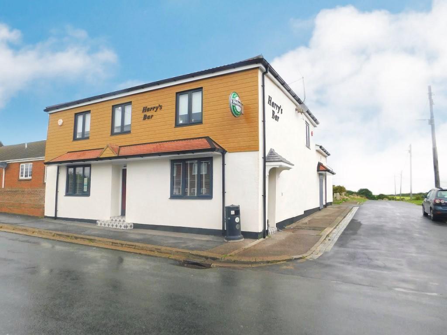
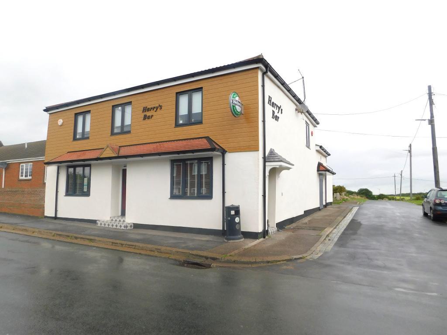
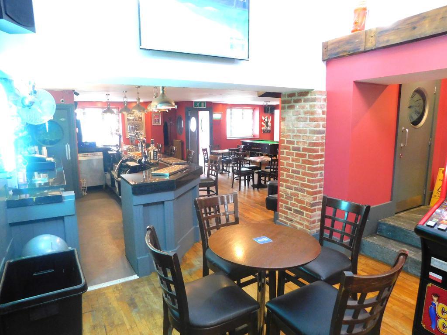
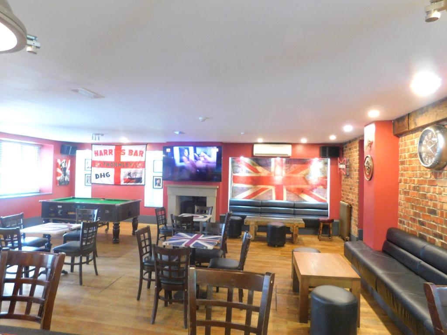
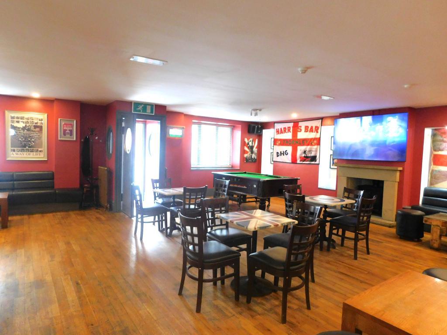
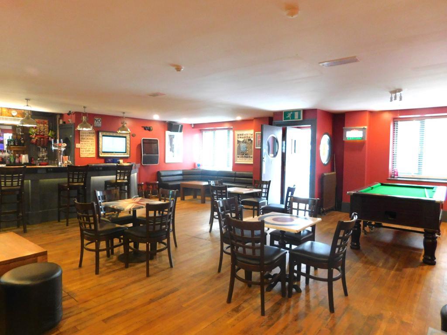
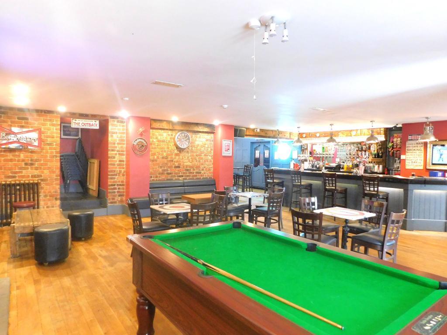
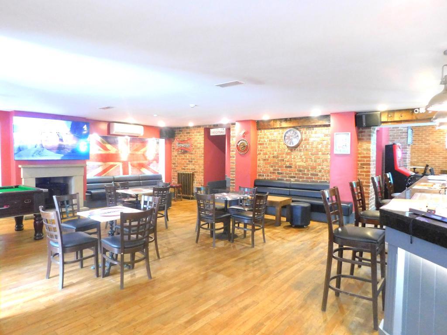
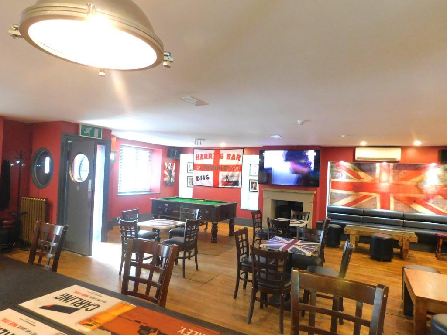
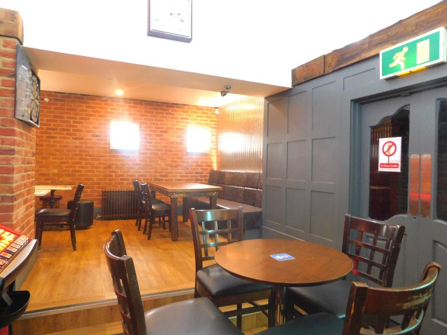
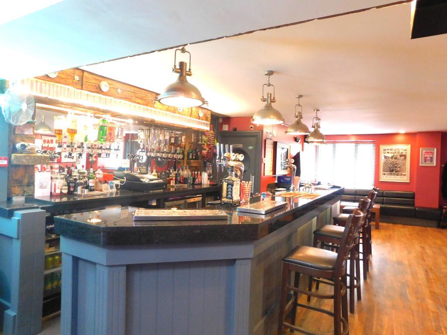
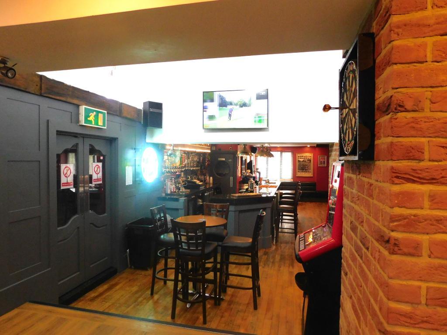
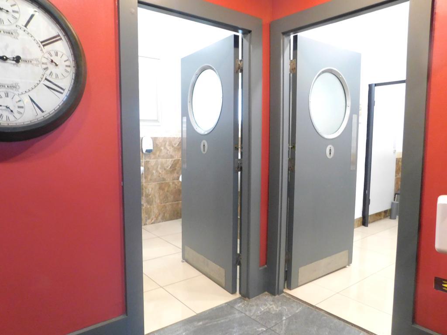
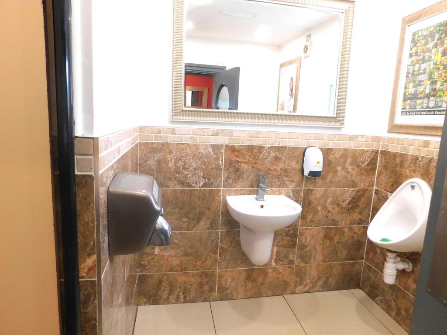
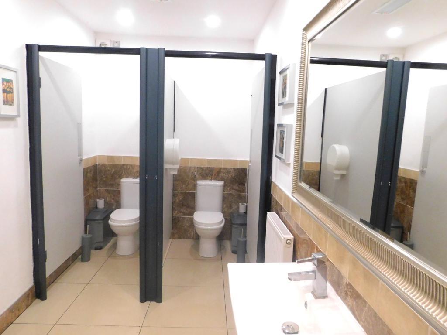
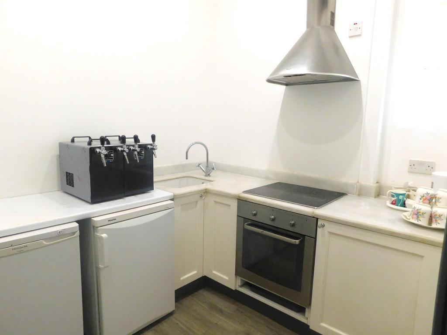
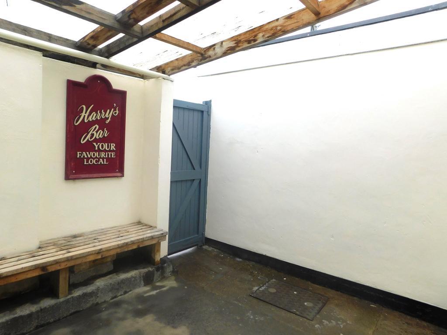
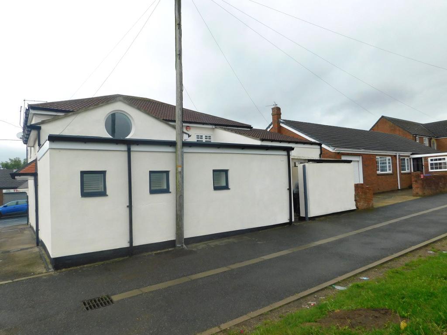
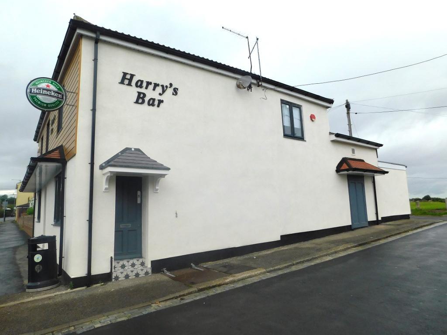
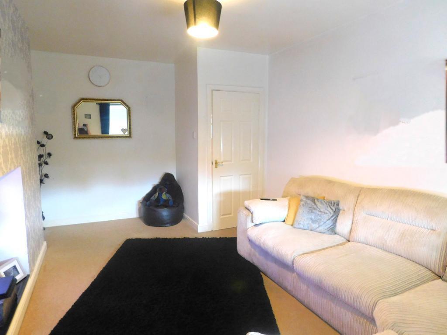
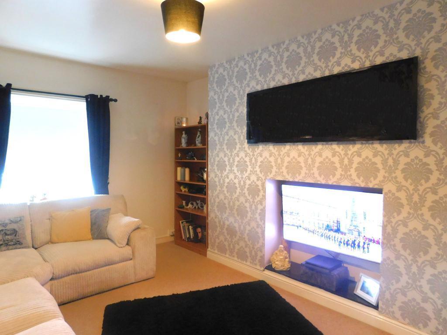
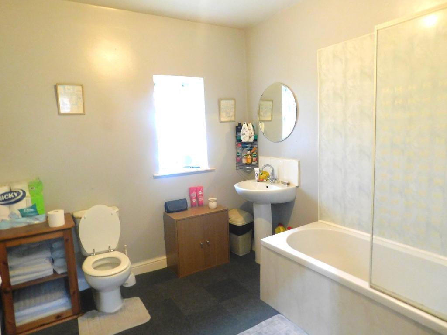
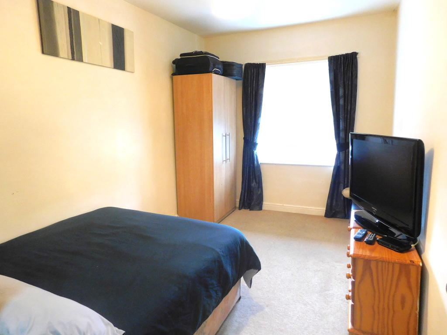
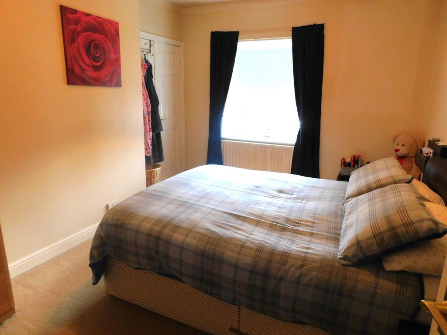
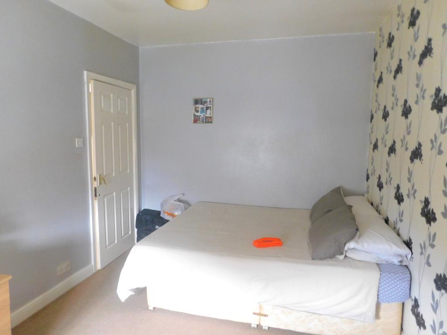
Wright Homes are DELIGHTED to offer to the market this IMPRESSIVE, DETACHED, FREEHOLD, PUBLIC HOUSE WITH ACCOMMODATION OVER in a prime trading location in Thornley, Co Durham. The property is SPACIOUS THROUGHOUT with WELL APPOINTED PUBLIC BAR AND GAMES AREAS, KITCHEN AND A HUGE RANGE OF QUALITY FIXTURES AND FITTINGS INCLUDED!! The property comes with a purpose-built APARTMENT over with THREE DOUBLE BEDROOMS, BATHROOM LOUNGE AND FITTED KITCHEN!! This Public House/Bar has LOTS OF CHARACTER AND HAS POTENTIAL FOR FURTHER DEVELOPMENT - THIS IS AN EXCELLENT BUSINESS/INVESTMENT OPPORTUNITY!!
***MUST BE VIEWED***
***OPTION TO BE FULLY TRAINED ***
The property is situated in a pleasant residential area of THORNLEY in easy reach of a range of local amenities including convenience and grocery stores, take away and dining options, health and other services. The property is also in close proximity to the local Primary School and various Child Minding services.
Thornley lies to the West of Peterlee and in close proximity to the neighbouring towns and villages of Wheatley Hill , Shotton, Wingate, Cassop and the Trimdons.
The property is only a short drive to a number of main road links including the A688, A167, A19 and the A1(M) making it ideal for commuting to a range of nearby places including Sedgefield, Darlington, Middlesbrough, Durham and Newcastle.
Via a wooden door leading into the porchway.
Wooden door leading into the bar area, circle feature window to the side.
49' 6'' x 29' 8'' (15.11m x 9.05m)
Two Upvc double glazed windows to the front elevation, double wooden doors leading to the fire escape to the side elevation, large open planned public seating area, archway with two steps leading to the kitchen/ smoking area, opening with two steps into the public men's/ lady's toilet area, two steps leading up to the snug/ seating area, two feature windows, wood paneling walls, wood flooring, four electric radiators, log burner, bar area, door leading to the downstairs cellar, feature wooden beams throughout, open brick effect walls.
Bar area comprising of: black marble bar area, two gas pressure under counter fridges, optics, pumps, sink area, glass dishwasher, shelving area for glass storage, door leading to the cellar area.
Upvc window to the rear elevation, base units in white with contrasting white marble surfaces, overhead storage, electric cooker with ceramic hob, under the counter fridge and freezer, stainless steel extractor hood, inset ceramic sink with mixer tap.
Door leading to the storage cupboard, door leading to the outside seating/ smoking area.
Wooden gated access, wooden seated area.
Ladies' public toilet area comprising of: two cubicles with low level w.c, two sink units with dual taps, ceramic tiled flooring, fully tiled walls with brown and cream ceramic tiles.
Gentlemans public toilet area comprising of: one cubicle with low level w.c, urinal area, sink units with mixer tap, ceramic tiled flooring, fully tiled walls with brown and cream ceramic tiles.
To the front elevation the property is open planned on to the road area, to the side there is access to the flat, access for deliveries into the seller, to the rear the property has access to the smoking/ seating area. Side access to the upstairs living quatres.
Stairs leading to the first floor flat.
Doors leading to the master bedroom, bedroom 2, bedroom 3, family bathroom, kitchen and lounge.
13' 4'' x 9' 4'' (4.07m x 2.86m) Upvc double glazed window to the front elevation, radiator, built in storage.
13' 0'' x 9' 1'' (3.97m x 2.78m) Upvc double glazed window to the side elevation, radiator.
8' 3'' x 13' 6'' (2.52m x 4.12m) Upvc double glazed window to the front elevation, radiator.
Upvd double glazed window to the side elevation, three-piece suite in white comprising of : low level w.c, pedestal wash hand basin with dual taps, panel bath with dual taps, over the head shower complete with shower screen.
11' 3'' x 8' 10'' (3.43m x 2.71m) Upvc double glazed window to the rear elevation, range of wall and base units in oak with contrasting work surfaces in grey, stainless steel sink unit with mixer tap, electric oven with hob.
16' 9'' x 9' 10'' (5.12m x 3.01m) Upvc double glazed window to the front elevation, recess currently housing a wall mounted television, radiator.
Cellar contaning beer kegs, access for deliveries.
***Information relating to accounts, income and expenditure can be made available on request***
For further information on this property please call 01740 617517 or e-mail enquires@wrighthomesuk.co.uk