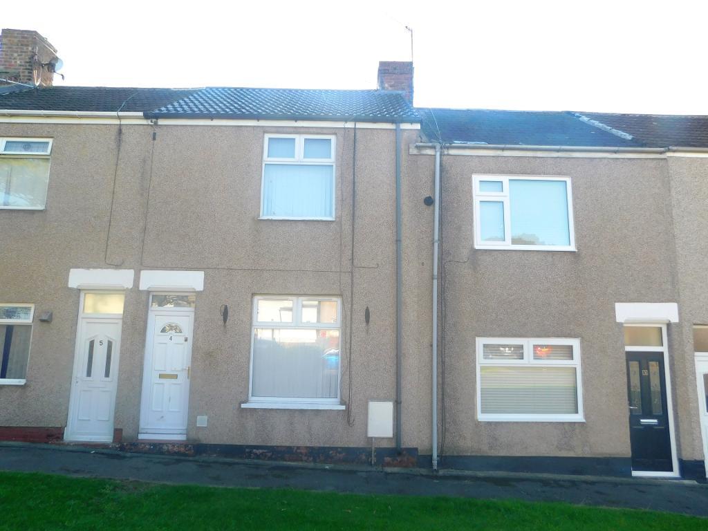
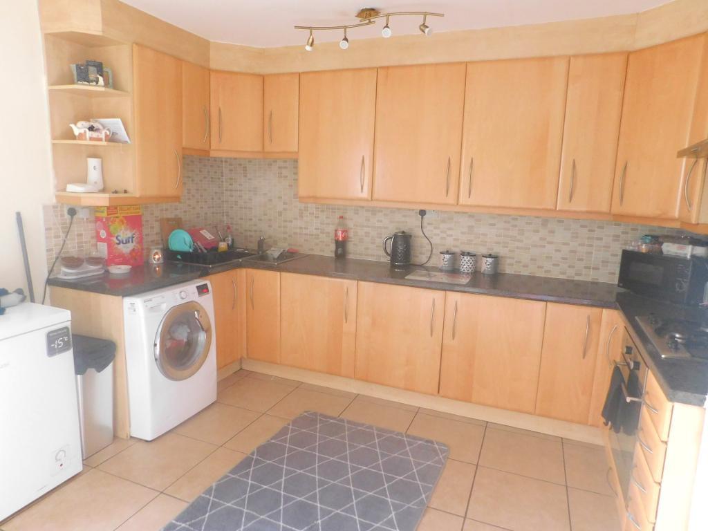
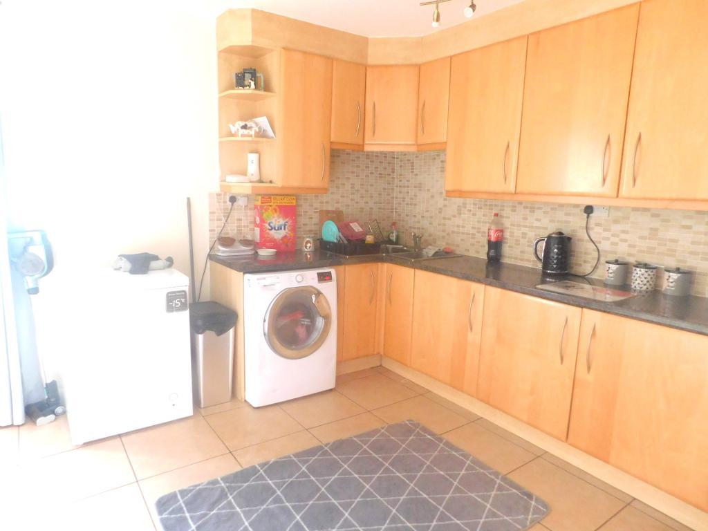
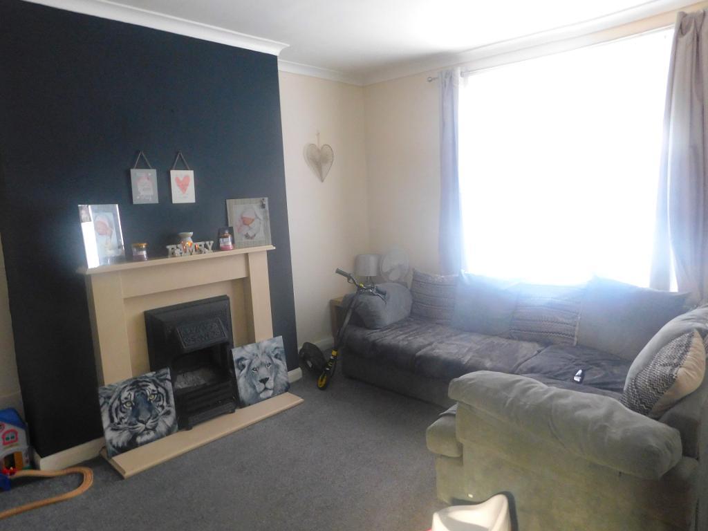
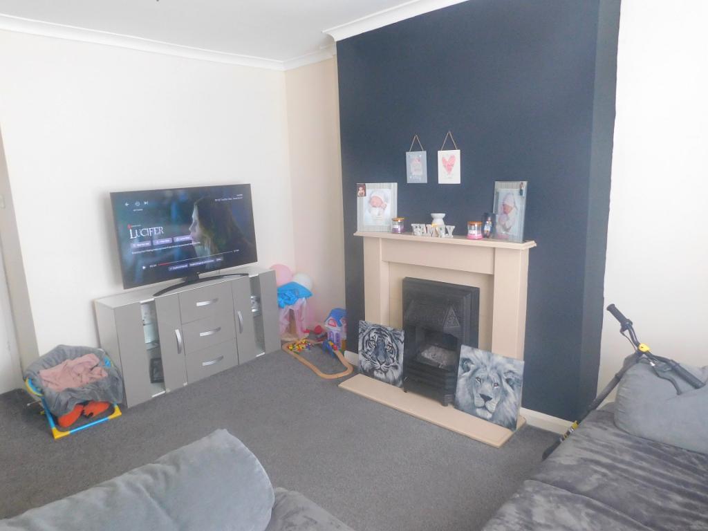
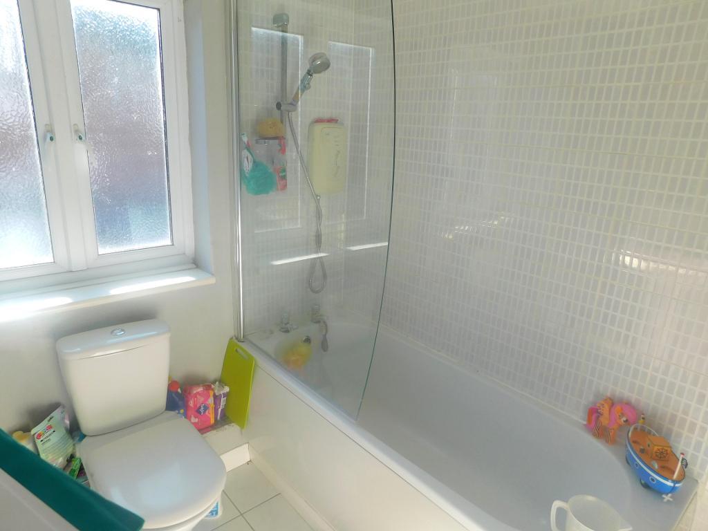
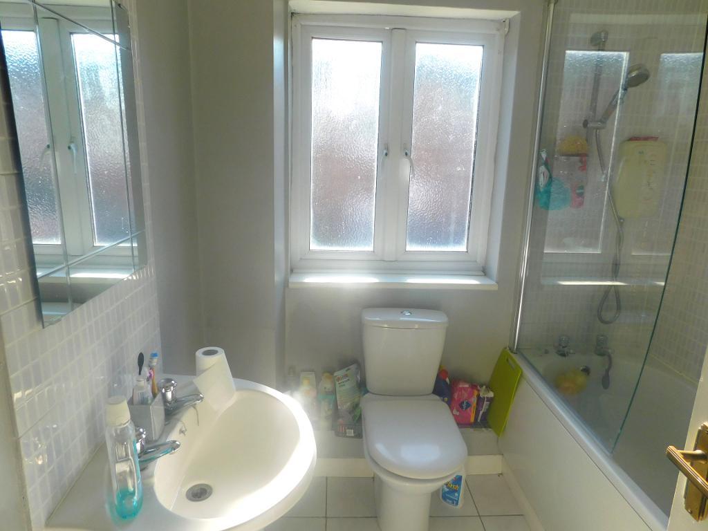
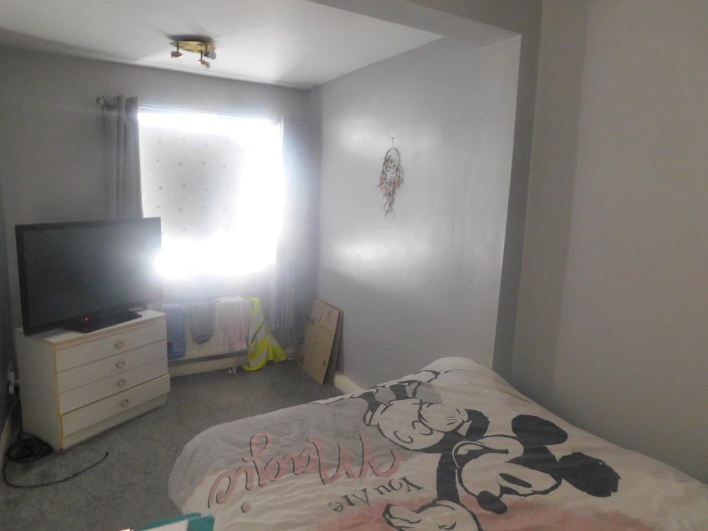
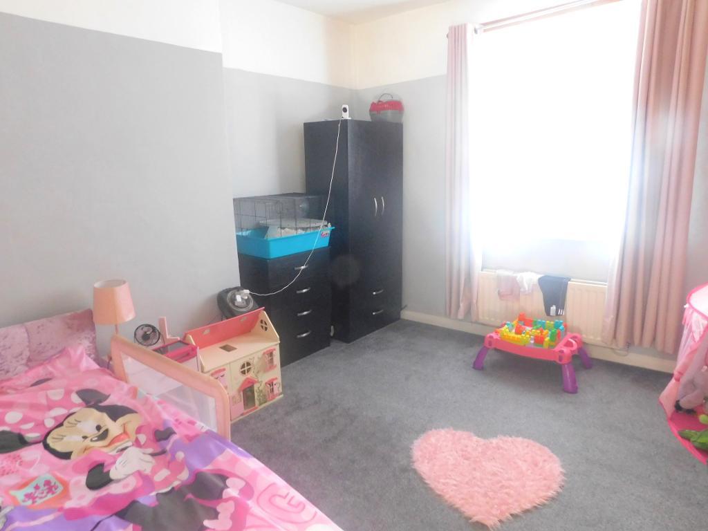
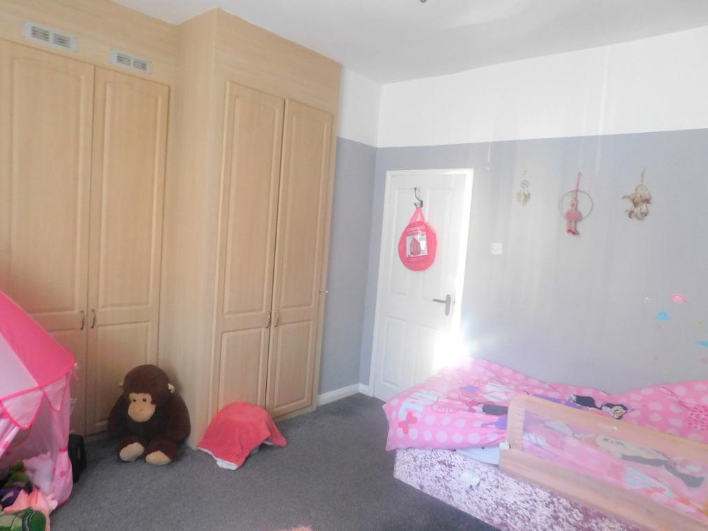
Wright Homes are DELIGHTED to offer to the market this EXTREMELY WELL PRESENTED, MODERN TERRACED HOUSE in Spennymoor which benefits from A SPACIOUS AND WELCOMING LOUNGE, A LARGE WELL APPOINTED FITTED KITCHEN, A MODERN FAMILY BATHROOM, TWO BEDROOMS, UPVc DOUBLE GLAZING THROUGHOUT and AN ATTRACTIVE ENCLOSED YARD TO THE REAR. This modern, well presented HOUSE is an IDEAL INVESTMENT AS COMES WITH TENANT IN SITU.
Fenwick Street is in a pleasant, quiet part of Spennymoor located in a residential area that is a little away from the noise of main roads but is still within easy reach of the Town Centre and a good range of local amenities including shops and supermarkets, Public Houses, food outlets, health and other services. For growing families, the property is also close to Nursery, Primary and Secondary schools and there are numerous bus services that operate in and around the local area. Spennymoor also has a number of Sports and social clubs as well as a Leisure Centre, parks and children's playgrounds. Spennymoor itself lies a short driving distance to the A1(M) and to the A689, A688 and the A177 making it ideal for access to Bishop Auckland, Darlington, Durham, Newcastle and a range of rural and coastal areas and attractions.
Via a Upvc double glazed door leading to the hallway.
Stairs leading to the first floor, door leading to the lounge.
Upvc double glazed window to the front elevation, coving to the ceiling, feature fire place with inset, door leading to the kitchen.
Upvc double glazed window to the rear elevation , range of wall and base units in light oak, stainless steel sink unit with mixer tap, space for an automatic washing machine, the left rice cooker with ceramic hob, double glazed french doors leading to the rear porch.
Upvc double glazed windows, patio doors leading to the rear elevation.
To the front elevation there is a open planned lawned area , whilst to the rear there is a wall enclosed yard.
Loft access, doors leading to the master bedroom, bedroom 2 and the family bathroom.
Upvc double glazed window to the front elevation , radiator , floor to ceiling fitted wardrobes.
Upvc double glazed window to the rear elevation , radiator , coving to the ceiling.
Upvc double glazed window to the rear elevation, three piece suite in white comprising of low level w.c , panel bath with over head shower , pedestal wash hand basin with mixer tap.
Amazon are currently building a new Distribution Centre at Bowburn which is only a short distance from the property and is expected to create a number of employment opportunities in the local area. Spennymoor is also within communting distance of the newly opened Amazon site at Darlington as well as other North East employers such as Hitachi, Arriva and Husqvarna.
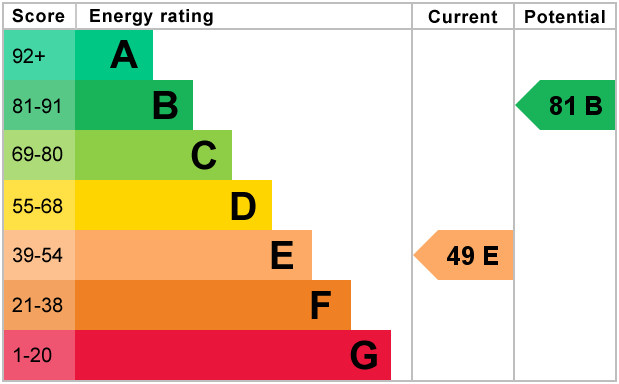
For further information on this property please call 01740 617517 or e-mail enquires@wrighthomesuk.co.uk