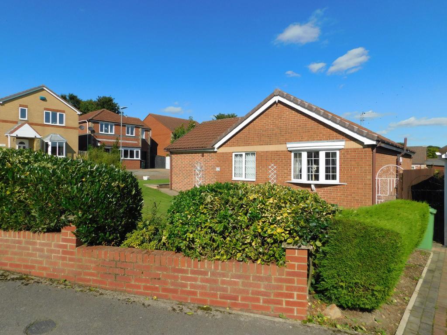
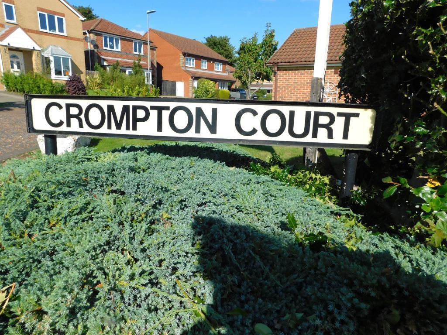
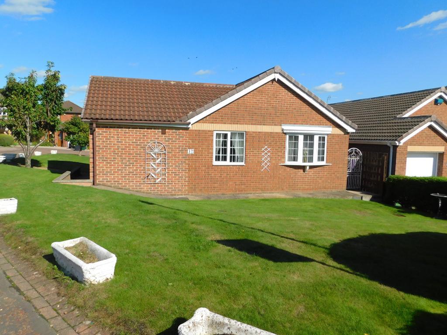
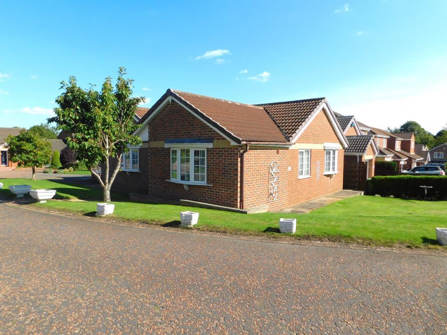
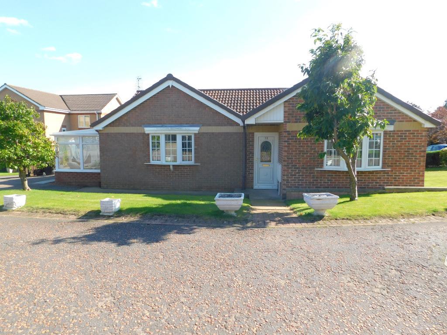
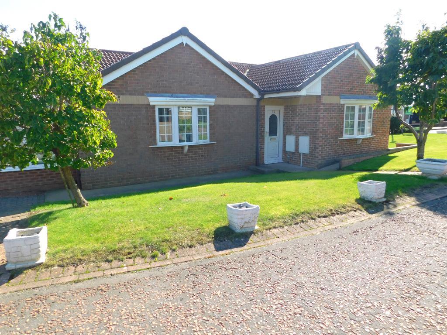
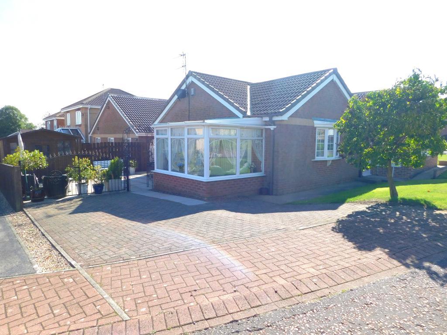
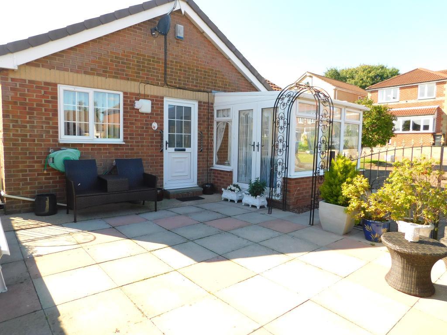
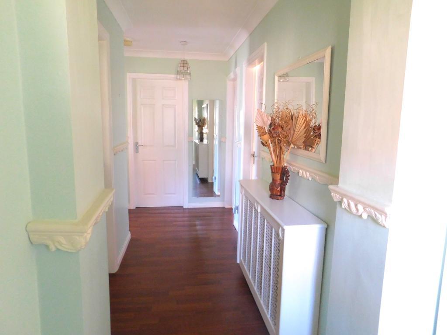
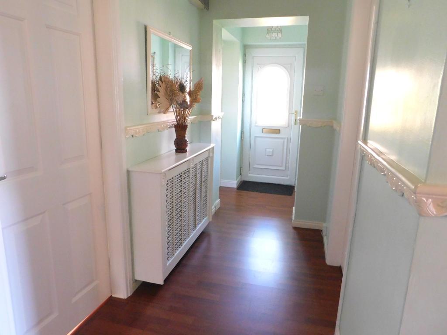
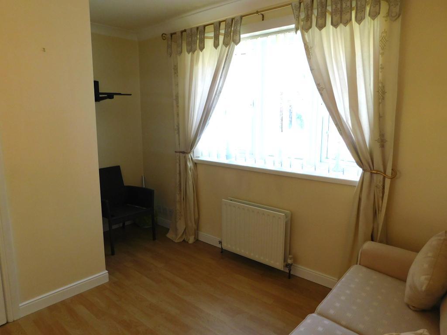
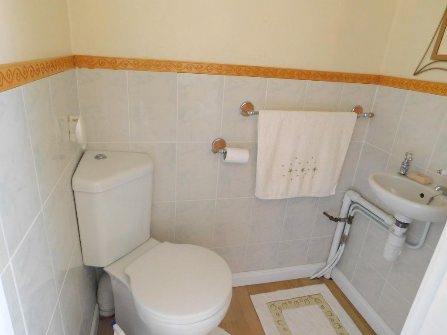
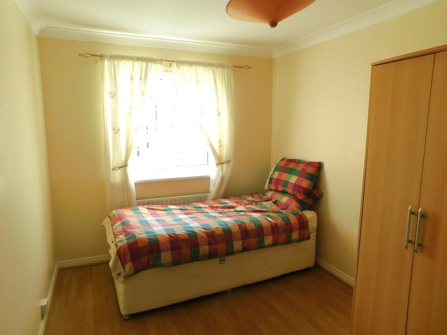
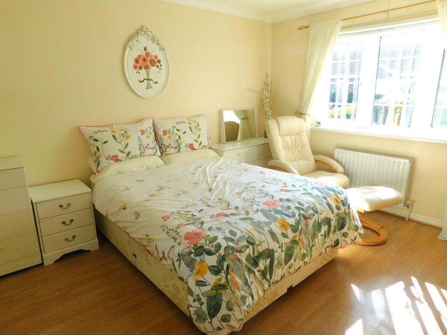
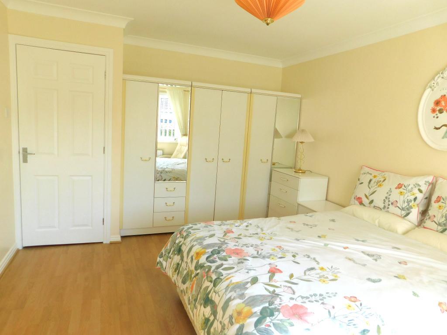
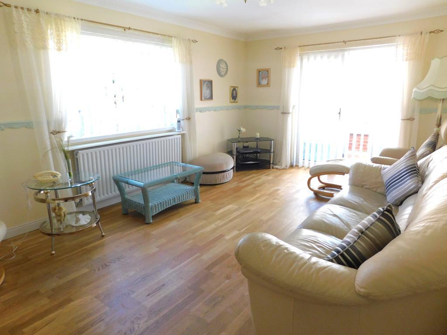
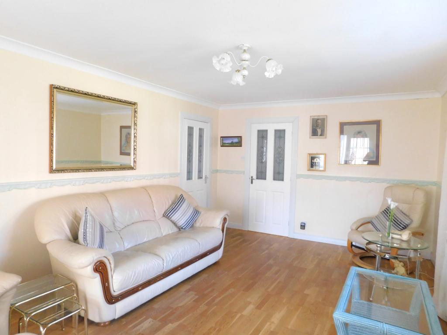
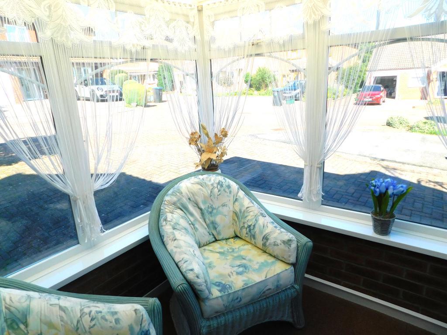
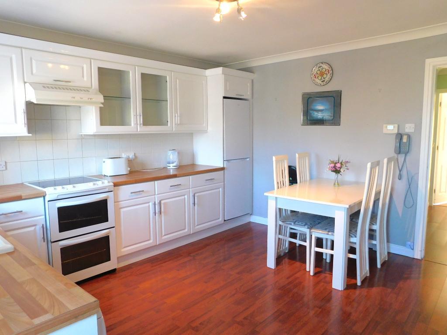
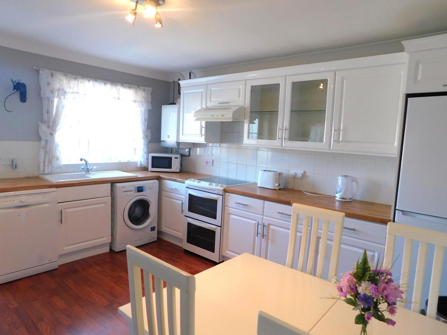
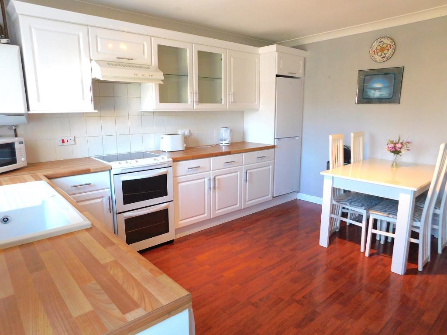
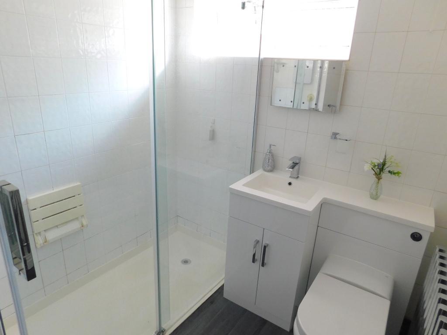
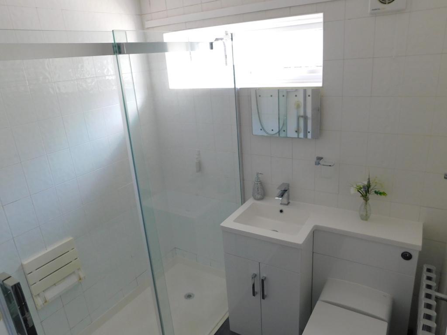
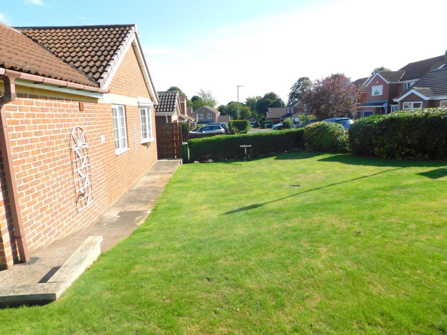
WRIGHT HOMES are PROUD to offer to the market this SPACIOUS DETACHED BUNGALOW in a much SOUGHT AFTER residential area of FERRYHILL!. Set on a GOOD-SIZED CORNER PLOT in a quiet CUL DE SAC this property briefly comprises a WELCOMING HALLWAY, THREE GOOD SIZED BEDROOMS one WITH EN- SUITE, MODERN FAMILY BATHROOM WITH SHOWER ENCLOSURE, WELL APPOINTED AND GENEROUS FITTED KITCHEN WITH DINING AREA & A SEPARATE, TASTEFULLY DECORATED LOUNGE WITH ACCESS TO A PLEASANT SUN ROOM. This property also benefits from generous OUTSIDE SPACE including 'WRAP AROUND' GARDEN, DRIVEWAY and REAR PATIO AREA COMPLETE WITH SUMMER HOUSE! This property MUST BE VIEWED to fully appreciate!!! ***DON'T MISS OUT***
The property lies in a quiet cul de sac in a popular and sought-after residential area of Ferryhill and is in close proximity to the village centre and to a range of local amenities including independent shops, convenience stores, dining options and Public Houses, leisure facilities, health and other services.
For families with children or grand-children, the property is located in easy reach of Cleves Cross Primary School (which was rated Outstanding by Ofsted) as well as being close to other Primary and Nursery Schools and Ferryhill Business and Enterprise College for older children and teenagers.
The village is well served by Public transport but is also located only a short drive from a number of main road links such as the A177, A167, A689, A688 and the A1(M) which makes it ideal for travelling to the nearby villages, towns and cities of Sedgefield, Newton Aycliffe, Darlington, Durham, Newcastle, Hartlepool and Middlesbrough and to a wide variety of rural, coastal and urban attractions.
Via a Upvc double glazed door leading in the the hallway.
radiator, coving to the ceiling , doors leading to the master bedroom, bedroom 2, bedroom 3 , the family bathroom , lounge and kitchen, storage cupboard, life access, laminate flooring.
8' 11'' x 12' 0'' (2.73m x 3.66m) Upvc bay window to the front elevation , laminate flooring , coving to the ceiling , en-suite, double radiator.
9' 3'' x 3' 2'' (2.84m x 0.97m) Two piece suite in where comprising of : low level w.c, wash hands basin with dual taps, part tiled walls in a grey ceramic tile , laminate flooring, extractor fan.
11' 11'' x 8' 3'' (3.65m x 2.52m) Upvc double glazed window to the side elevation, laminate flooring , radiator, coving to the ceiling.
10' 9'' x 15' 3'' (3.3m x 4.67m) Upvc double glazed window to the side elevation, laminate flooring , coving to the ceiling , radiator.
Upvc double glazed window to the side elevation, three piece suite win white comprising of : low level w.c, vanity unit housing the wash basin with dual taps, double shower enclosure with electric shower, stainless steel radiator, hand towel rail, fully tiles walls in a white ceramic tile.
11' 6'' x 17' 7'' (3.51m x 5.37m) Upvc double glazed window to the front elevation, radiator, dado rail , coving to the ceiling , laminate flooring , double glazed doors leading to the sun room.
7' 8'' x 9' 5'' (2.35m x 2.88m) Upvc double glazed windows , part brick build , double glazed patio doors leading to the rear elevation.
13' 0'' x 12' 0'' (3.97m x 3.68m) Upvc double glazed window to the rear elevation, range of wall and vas units in white with stainless steel handles , dish washer enclosed , space for electric cooker , plumbing for an automatic washing machine , upvc door leading to the rear elevation , laminate flooring , coving to the ceiling , wall mounted gas boiler.
To the front elevation there is a extensive lawned garden, block brick drive way , sweeping gardens that surround the property, to the side elevation there is a fence and wrought iron gate providing access to the rear elevation , to the rear there is a fence and wrought iron enclosed court yard , shed , and patio area.
Ferryhill is ideally placed to take advantage of the potential employment opportunities offered by the Science and Technology NETPark in Sedgefield, the Business Enterprise Park in Newton Aycliffe, the new Amazon Fulfilment Centres in Darlington and Bowburn as well as being in commuting distance of a number of major North East employers such as Hitachi, Husqvarna and Arriva.
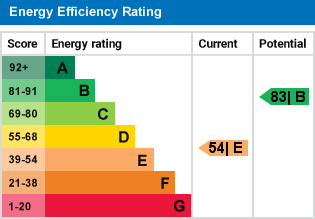
For further information on this property please call 01740 617517 or e-mail enquires@wrighthomesuk.co.uk