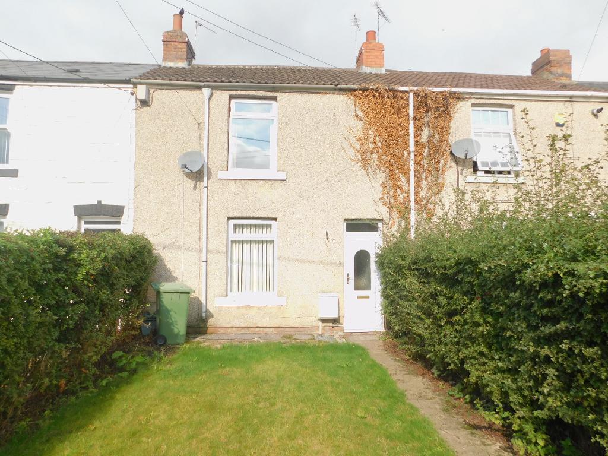
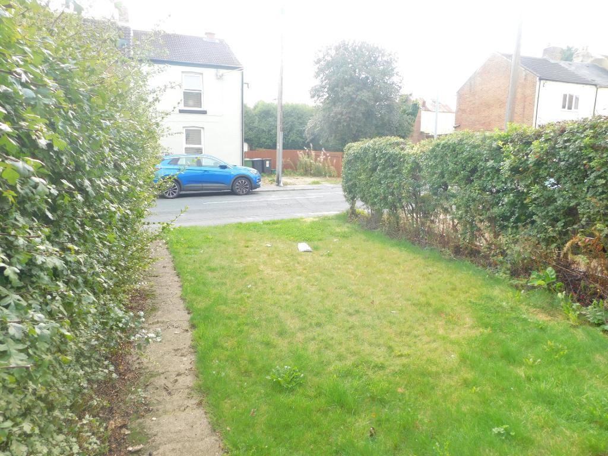
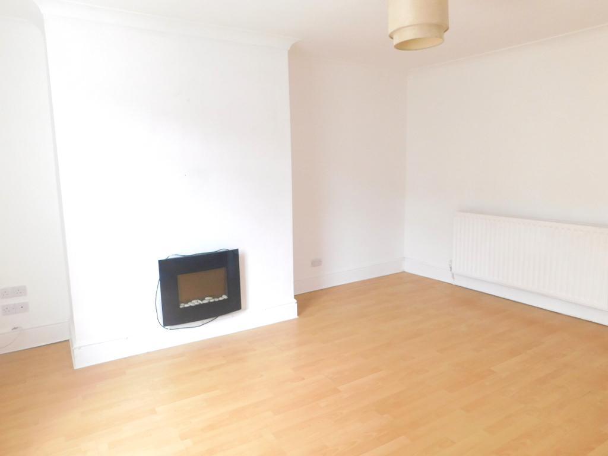
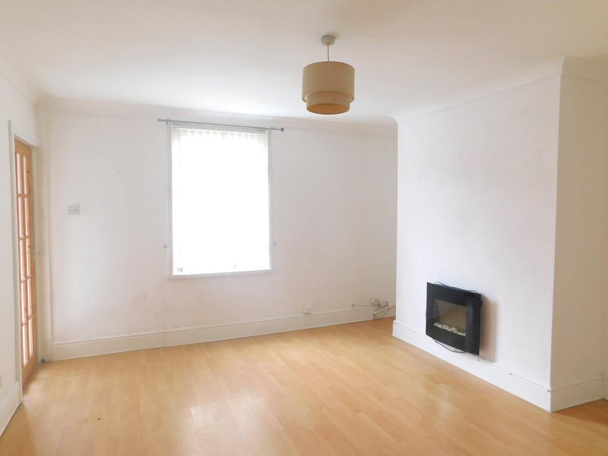
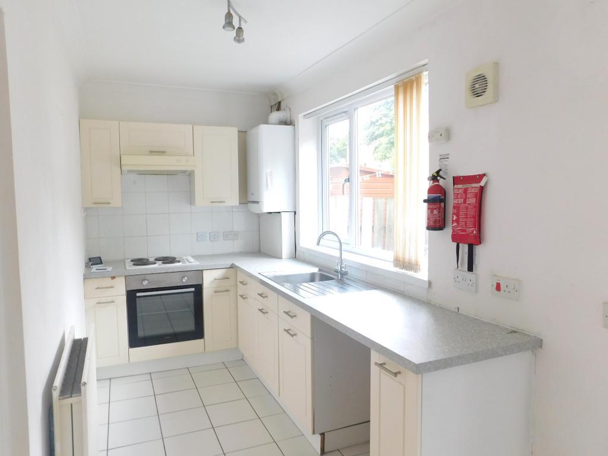
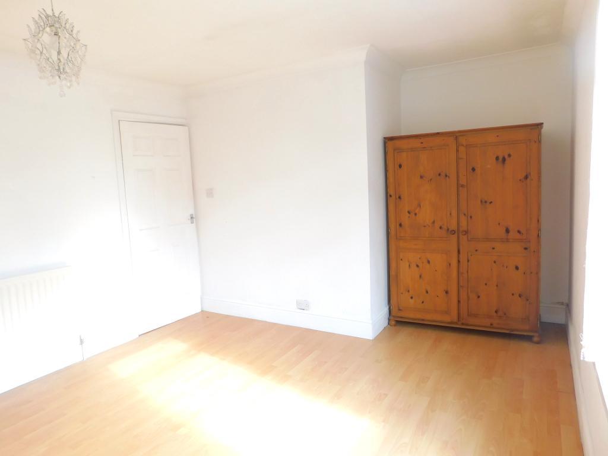
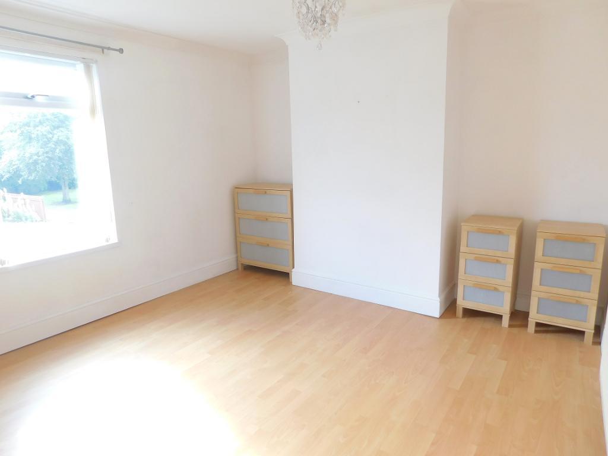
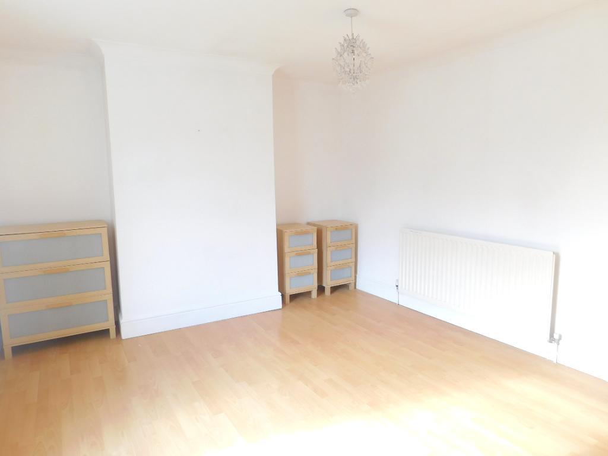
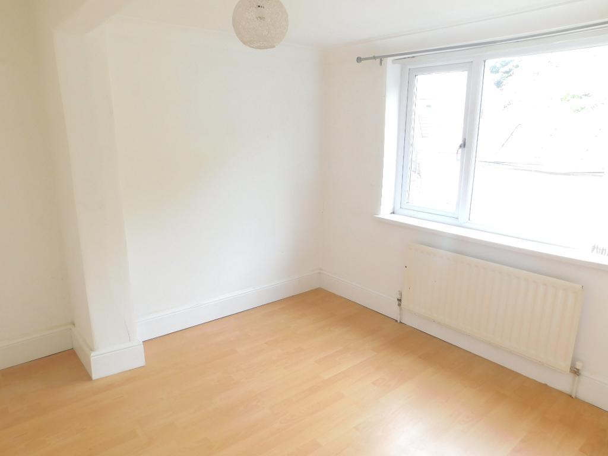
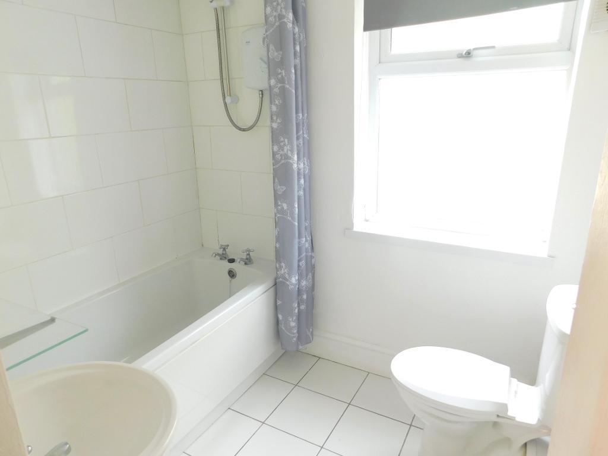
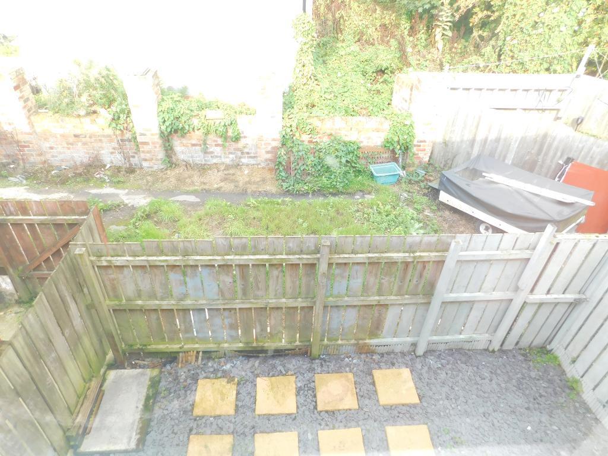
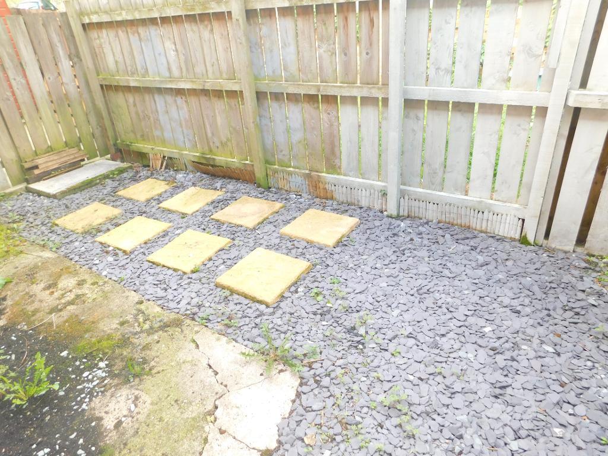
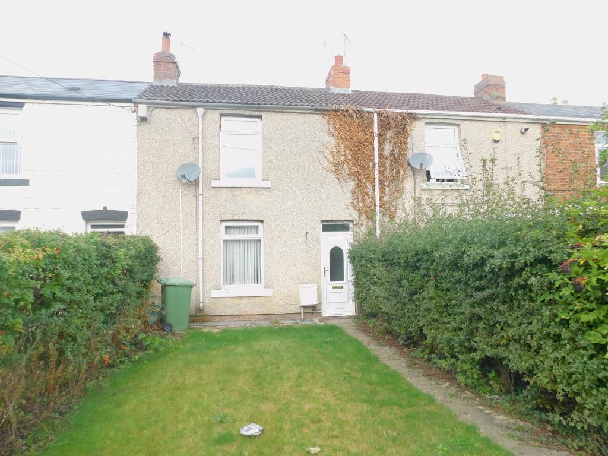
Incredibly SPACIOUS two bedroom MID terrace property .The property benefits from UPVC framed DOUBLE GLAZING and GAS CENTRAL HEATING . Briefly comprises of HALLWAY, LOUNGE with fitted electric fire, KITCHEN. To the first floor landing provides access to TWO DOUBLE BEDROOMS and FAMILY BATHROOM. Externally there is a small YARD to the rear whilst to the FRONT there is LAID TO LAWN GARDEN. We would strongly recommend an early inspection to appreciate its size and layout.
The property which is located in the village of West Cornforth is ideal for motoring links including the A1M motorway, also providing easy access to many of the regions major towns and cities.
Via a upvc double glazed door leading into the hallway.
Stairs leading to the first floor, door leading to the lounge.
14' 9'' x 13' 5'' (4.52m x 4.1m) Upvc double glazed window to the front elevation, laminate flooring, coving to the ceiling, radiator, wall mounted electric fire, television point, telephone point, door leading to the kitchen.
15' 11'' x 5' 9'' (4.86m x 1.77m) Upvc double glazed window to the rear elevation, range of wall and base units in cream with grey work surfaces, stainless steel sink unit with mixer tap, extractor fan, built in electric cooker with hob, extractor hood, ceramic tiled flooring, wall mounted combi boiler, upvc double glazed door to the rear elevation.
To the front elevation there is a hedge enclosed garden which is laid to lawn, whilst to the rear elevation there is a small fenced enclosed court yard, paving stones with decorative slate.
Loft access, laminate flooring, doors leading to the family bathroom, master bedroom and bedroom two.
12' 1'' x 16' 9'' (3.69m x 5.12m) Upvc double glazed window to the front elevation, radiator, laminate flooring.
8' 11'' x 10' 2'' (2.72m x 3.12m) Upvc double glazed window to the rear elevation, laminate flooring, coving to the ceiling, radiator.
6' 9'' x 5' 4'' (2.08m x 1.65m) Upvc double glazed window to the rear elevation, three piece suite in white comprising of : low level w.c, pedestal wash hand basin with dual taps, panel bath with dual taps, electric shower from the taps, shower curtain, radiator, part tiled walls in white ceramic tiles, tiled floor, spot lights to the ceiling.
West Cornforth has traditional links to coal mining and the iron industry but is essentially semi rural with fields and open countryside in close proximity. The village is also home to a Conservation Area and is in easy reach of a number of other Nature Reserves and Durham Wildlife Trust Sites in Bishop Middleham, Sedgefield, Trimdon Village and Bishop Auckland making it ideal for family days out as well as for those who love cycling and walking!
West Cornforth is approximately 6 miles from Durham and is a short drive to a number of major road links including the A19, A689, A177, A167 and A1(M) which allows access to a range of neighbouring towns and cities including Spennymoor, Darlington, Newcastle, Middlesbrough and Sunderland.
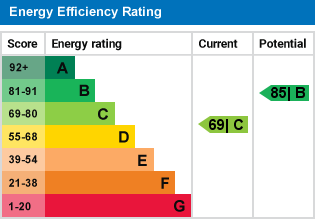
For further information on this property please call 01740 617517 or e-mail enquires@wrighthomesuk.co.uk